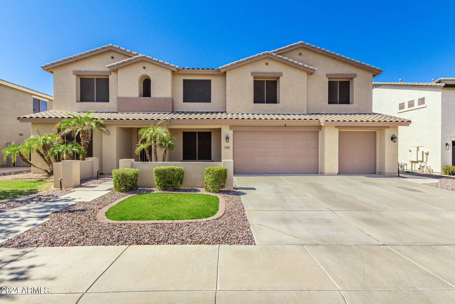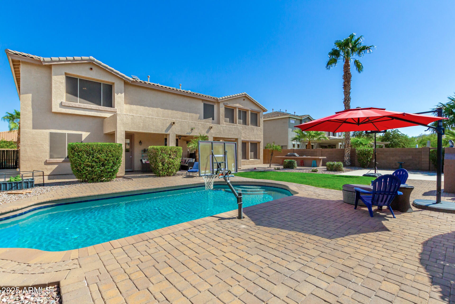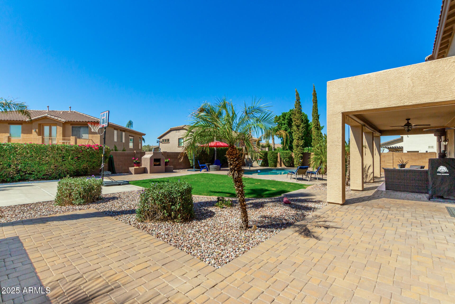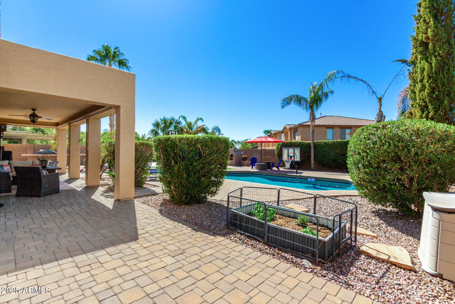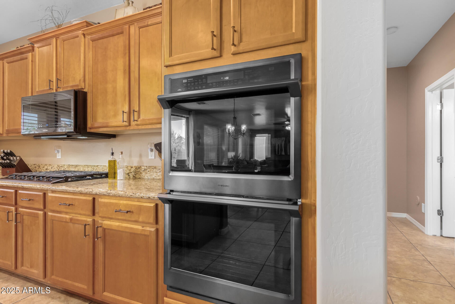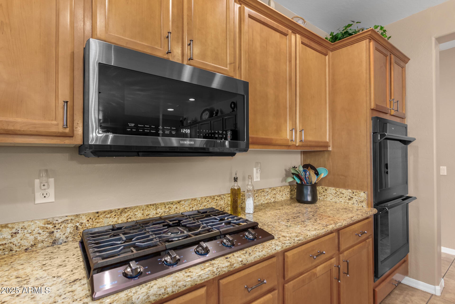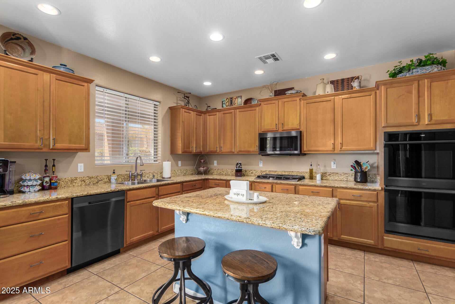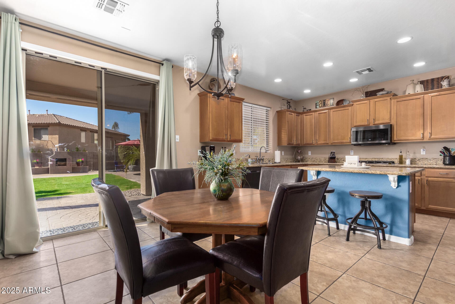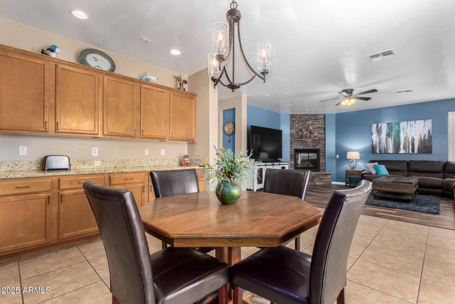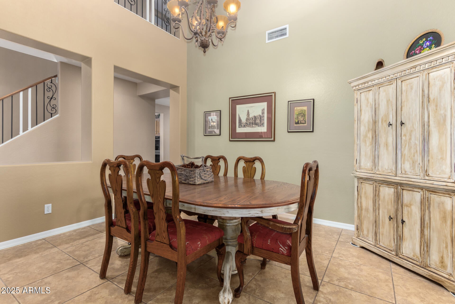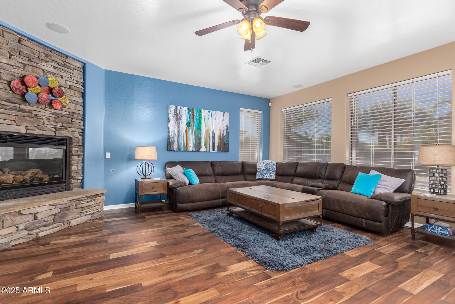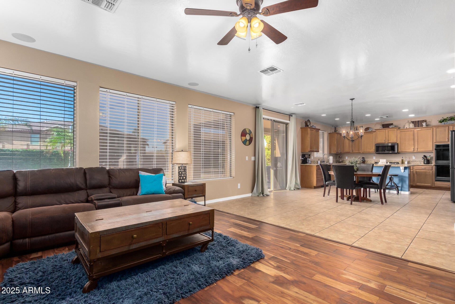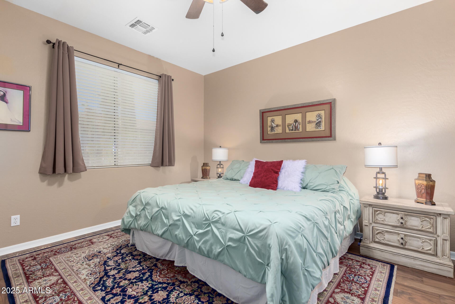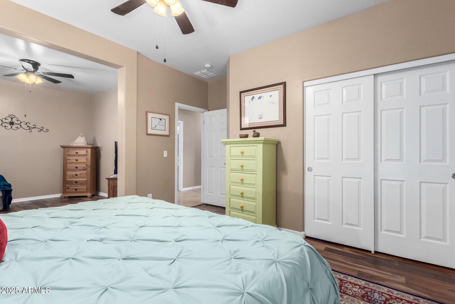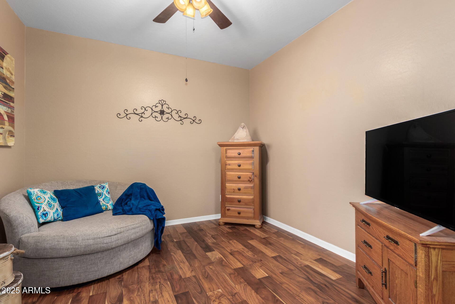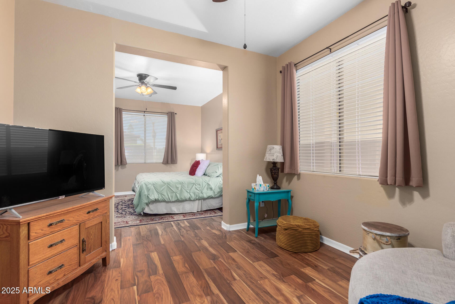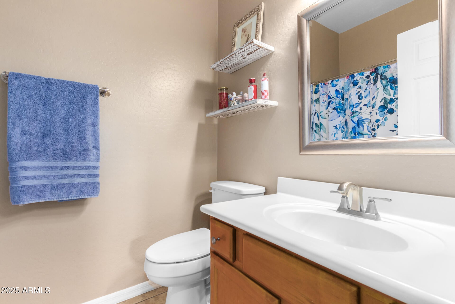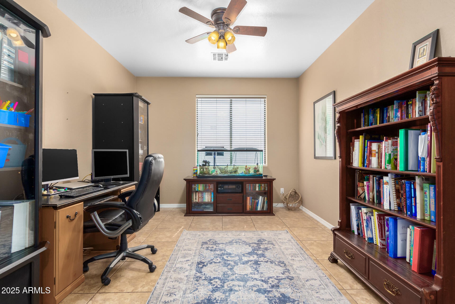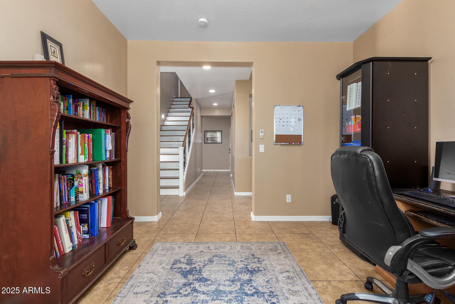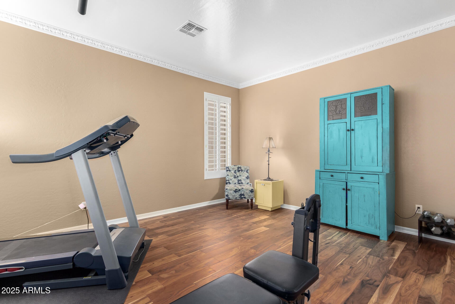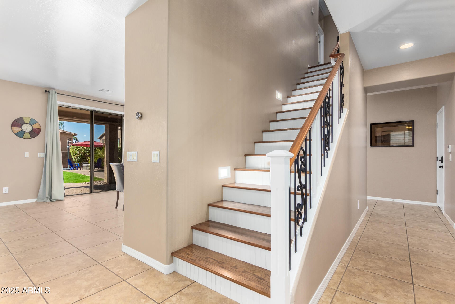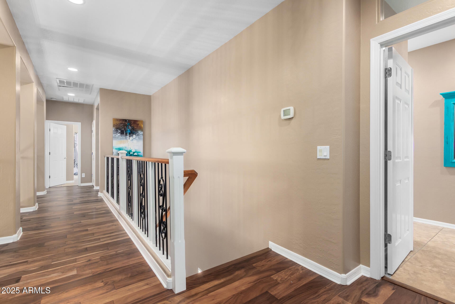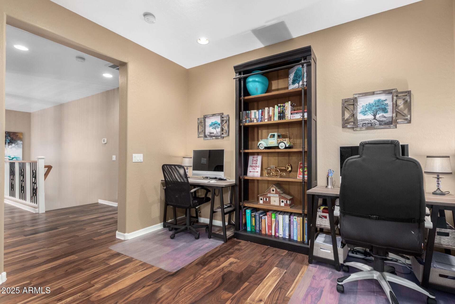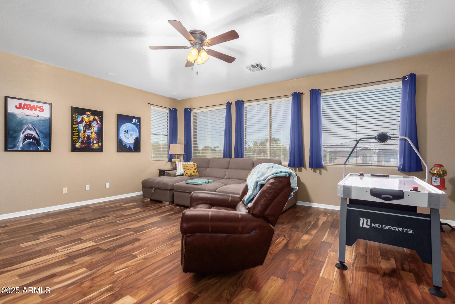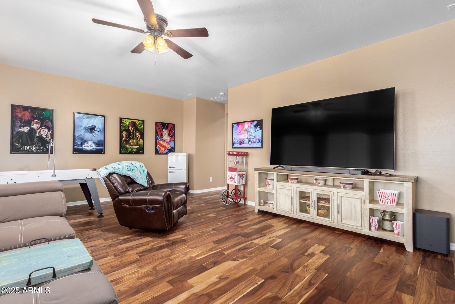- 5 Beds
- 4 Baths
- 4,182 Sqft
- ¼ Acres
7156 S Forest Avenue
Back on market after it's holiday retreat, this beautiful residence is waiting for you to call it home! Come discover the beauty of this spectacular home nestled inside the highly coveted community of Seville Golf & Country Club in Gilbert. This spacious estate offers the perfect combination of elegance, comfort & versatility with well over 4,000 square feet of thoughtfully designed living space. With 5 large bedrooms, 4 full baths, and multiple living areas, this home is sure to cater to every need. Step inside to find formal and casual living areas, including a grand dining room, office, cozy loft, and so much more. The heart of the home features a gourmet kitchen with upgraded appliances, including a gas range, double ovens, granite countertops, and an open flow into the family room, complete with a charming gas fireplace. With a first-floor full bath, a bedroom with private sitting area, and large laundry area with sink and storage areas, you are provided with flexible living options, while two additional living spaces offer endless possibilities for relaxation and entertainment. Step outside to your private oasis and discover your own personal retreat with a sparkling, recently refinished Pebble Tec pool, upgraded pool pump, and a covered patio that overlooks a built-in BBQ area, outdoor fireplace, garden area ready to grow all your herbs for delicious meals, and a cement pad perfect for basketball. An RV gate adds convenience, while whole-house solar sunscreens and new HVAC units (2021) ensure comfort year-round. The oversized primary suite is a true sanctuary, boasting two walk-in closets, a separate soaking tub, and a walk-in shower. With abundant storage throughout and a spacious 3-car garage, this home has it all. Enjoy the best of Arizona living in your new home that seamlessly combines luxury, comfort, and outdoor enjoyment, making it a must-see in one of Gilbert's most sought-after communities.
Essential Information
- MLS® #6767913
- Price$920,000
- Bedrooms5
- Bathrooms4.00
- Square Footage4,182
- Acres0.25
- Year Built2005
- TypeResidential
- Sub-TypeSingle Family - Detached
- StyleContemporary
- StatusActive
Community Information
- Address7156 S Forest Avenue
- SubdivisionSEVILLE
- CityGilbert
- CountyMaricopa
- StateAZ
- Zip Code85298
Amenities
- UtilitiesSRP,SW Gas3
- Parking Spaces6
- # of Garages3
- Has PoolYes
- PoolPrivate
Amenities
Golf, Playground, Biking/Walking Path
Parking
Dir Entry frm Garage, Electric Door Opener, RV Gate
Interior
- HeatingNatural Gas
- CoolingCeiling Fan(s), Refrigeration
- FireplaceYes
- # of Stories2
Interior Features
Upstairs, Breakfast Bar, 9+ Flat Ceilings, Soft Water Loop, Kitchen Island, Pantry, Double Vanity, Full Bth Master Bdrm, Separate Shwr & Tub, High Speed Internet, Granite Counters
Fireplaces
2 Fireplace, Exterior Fireplace, Family Room, Gas
Exterior
- Exterior FeaturesCovered Patio(s), Patio
- RoofTile
- ConstructionPainted, Stucco, Frame - Wood
Lot Description
Sprinklers In Rear, Sprinklers In Front, Desert Front, Gravel/Stone Front, Gravel/Stone Back, Grass Front, Grass Back, Auto Timer H2O Front, Auto Timer H2O Back
Windows
Sunscreen(s), Dual Pane, Wood Frames
School Information
- DistrictChandler Unified District #80
- ElementaryRiggs Elementary
Middle
Dr. Camille Casteel High School
High
Dr. Camille Casteel High School
Listing Details
- OfficeHomeSmart
Price Change History for 7156 S Forest Avenue, Gilbert, AZ (MLS® #6767913)
| Date | Details | Change |
|---|---|---|
| Price Reduced from $949,900 to $920,000 |
HomeSmart.
![]() Information Deemed Reliable But Not Guaranteed. All information should be verified by the recipient and none is guaranteed as accurate by ARMLS. ARMLS Logo indicates that a property listed by a real estate brokerage other than Launch Real Estate LLC. Copyright 2025 Arizona Regional Multiple Listing Service, Inc. All rights reserved.
Information Deemed Reliable But Not Guaranteed. All information should be verified by the recipient and none is guaranteed as accurate by ARMLS. ARMLS Logo indicates that a property listed by a real estate brokerage other than Launch Real Estate LLC. Copyright 2025 Arizona Regional Multiple Listing Service, Inc. All rights reserved.
Listing information last updated on January 18th, 2025 at 5:00am MST.



