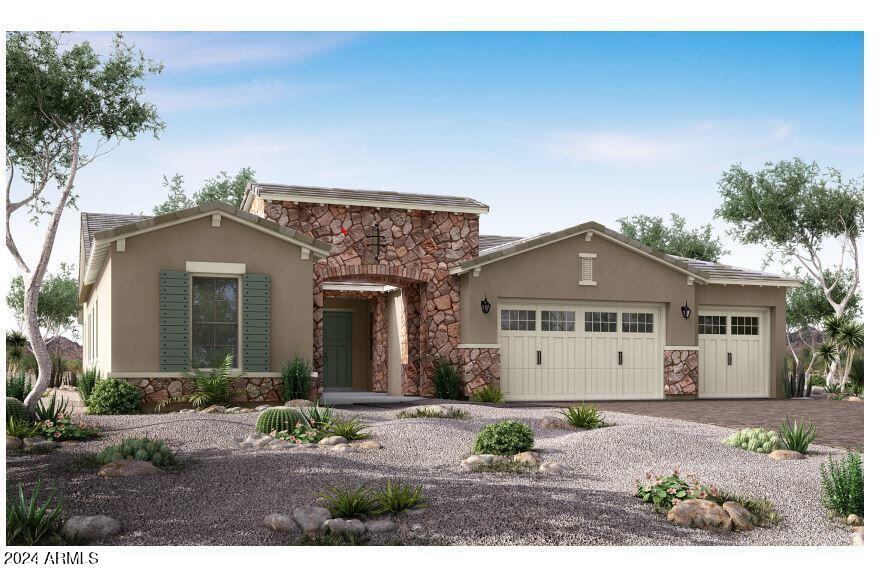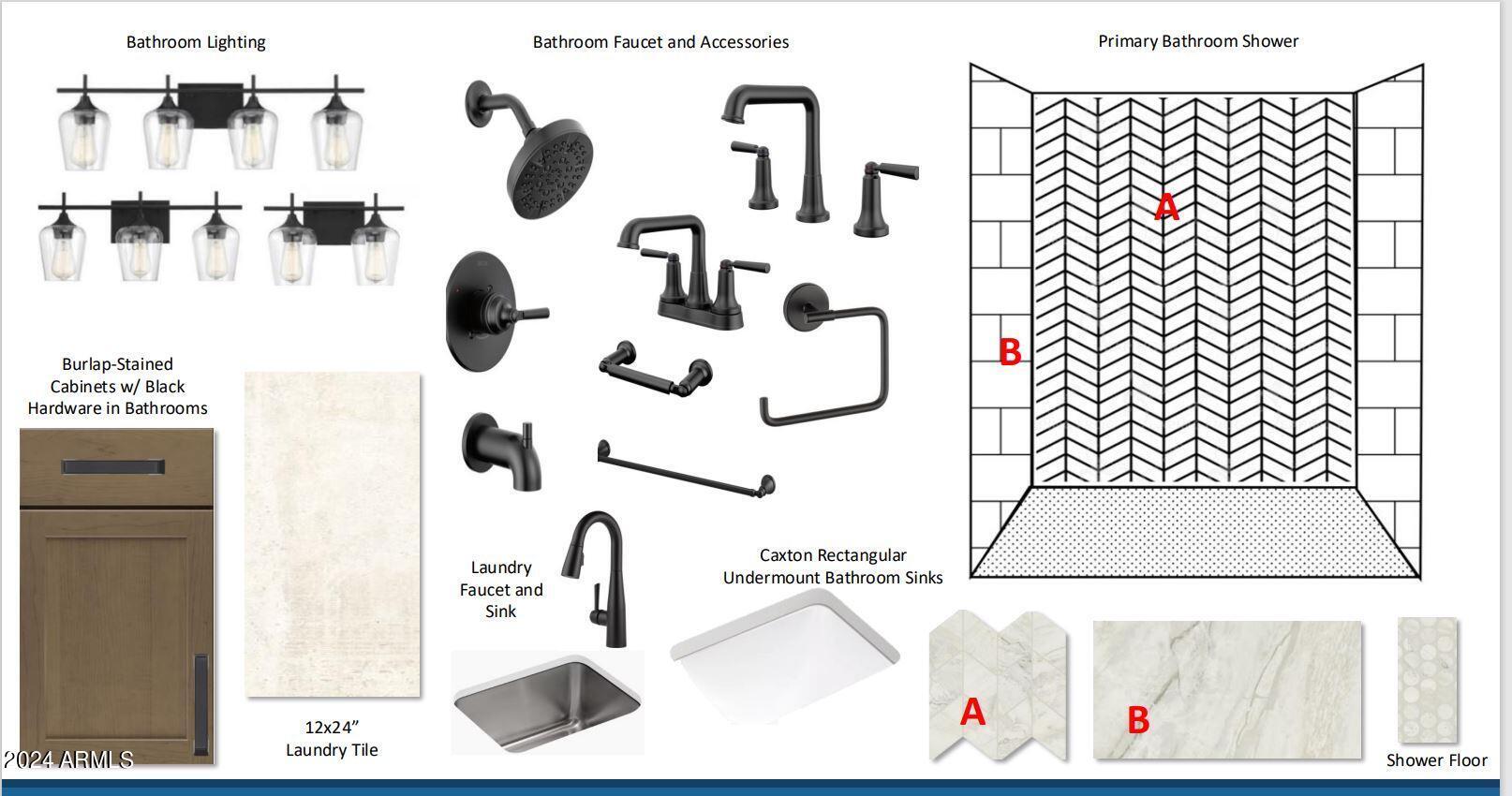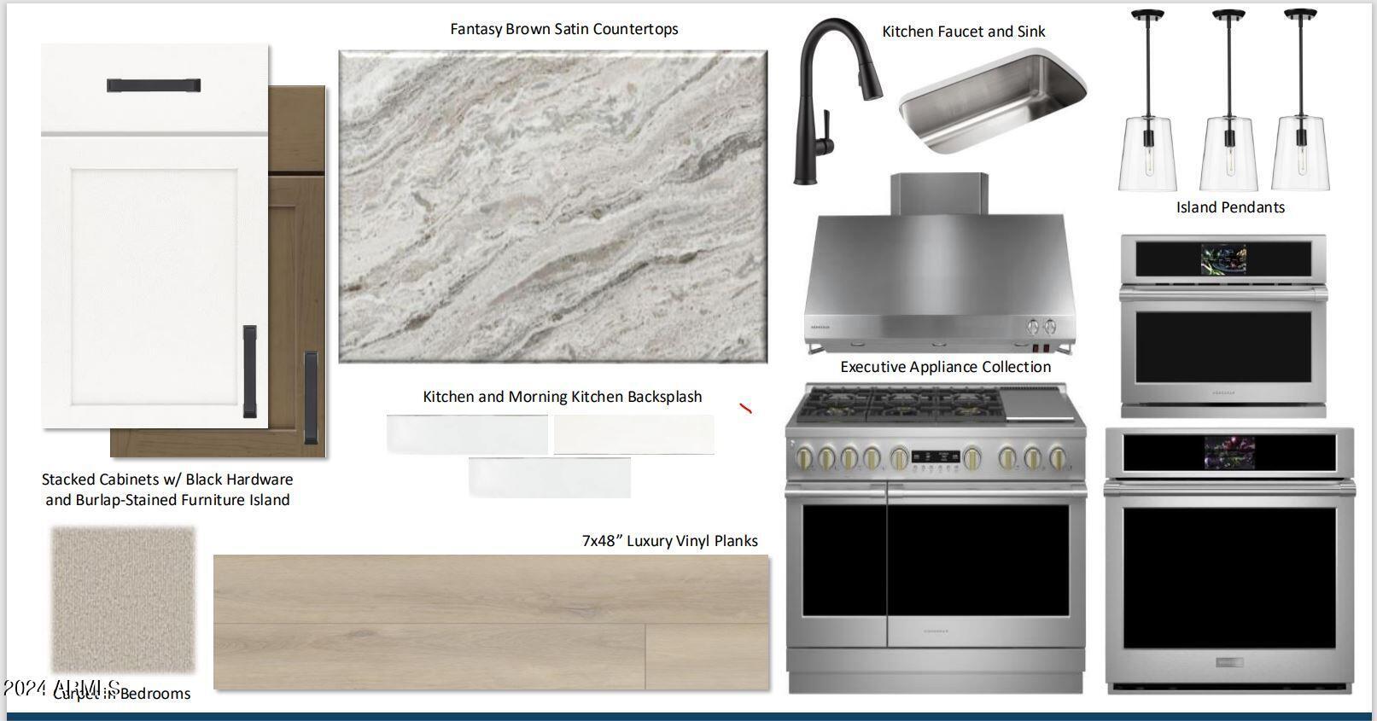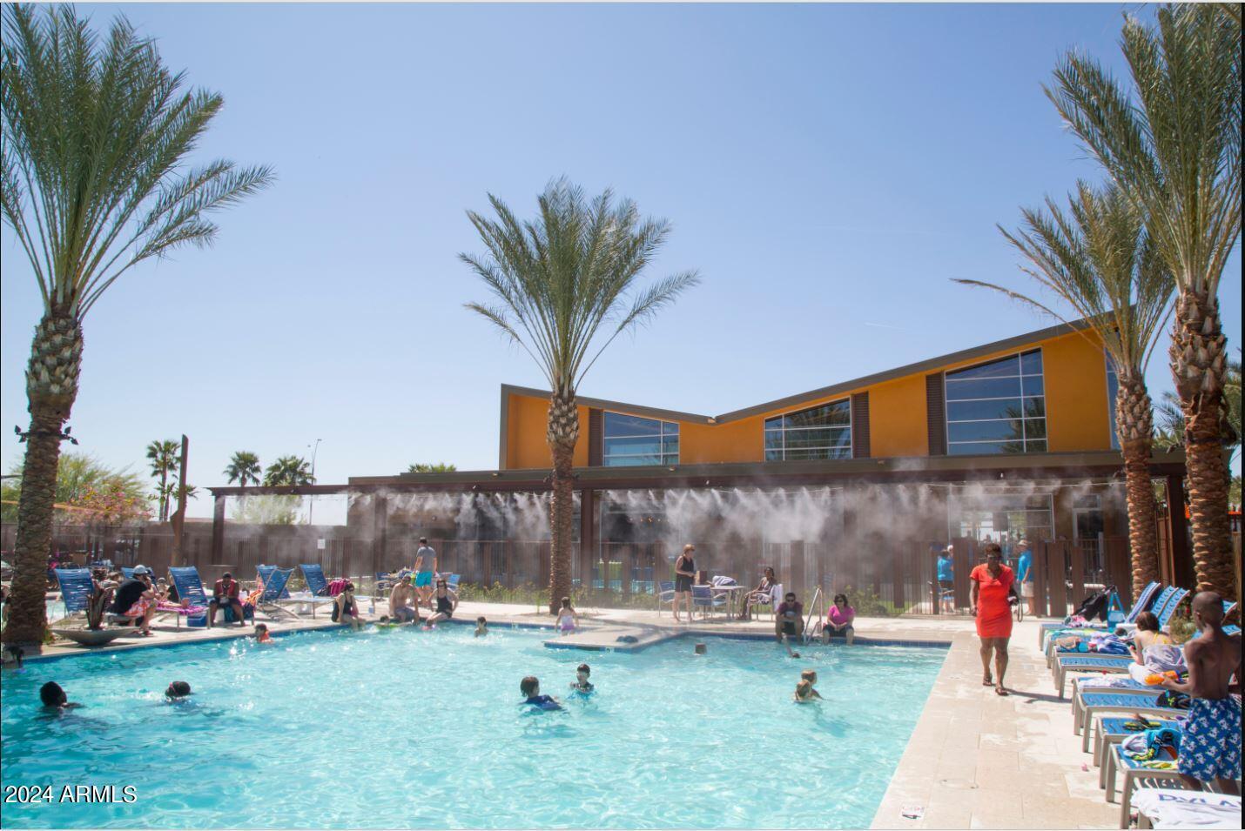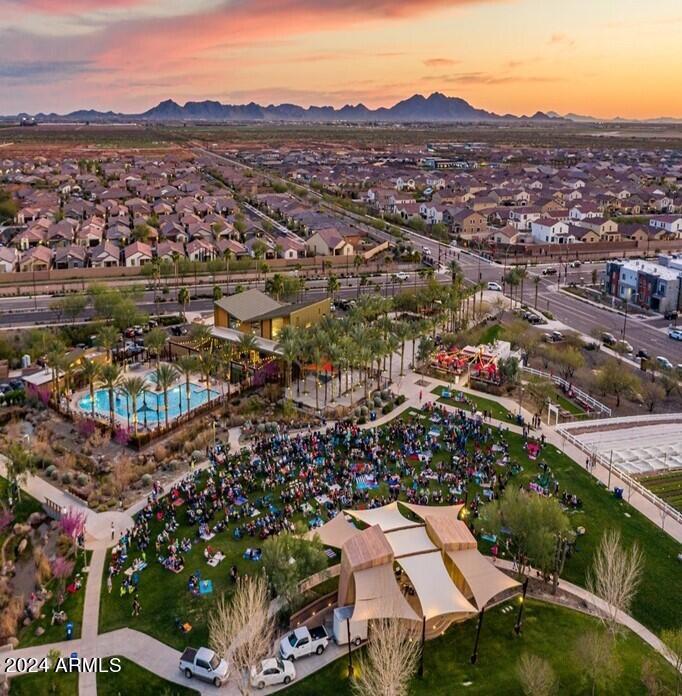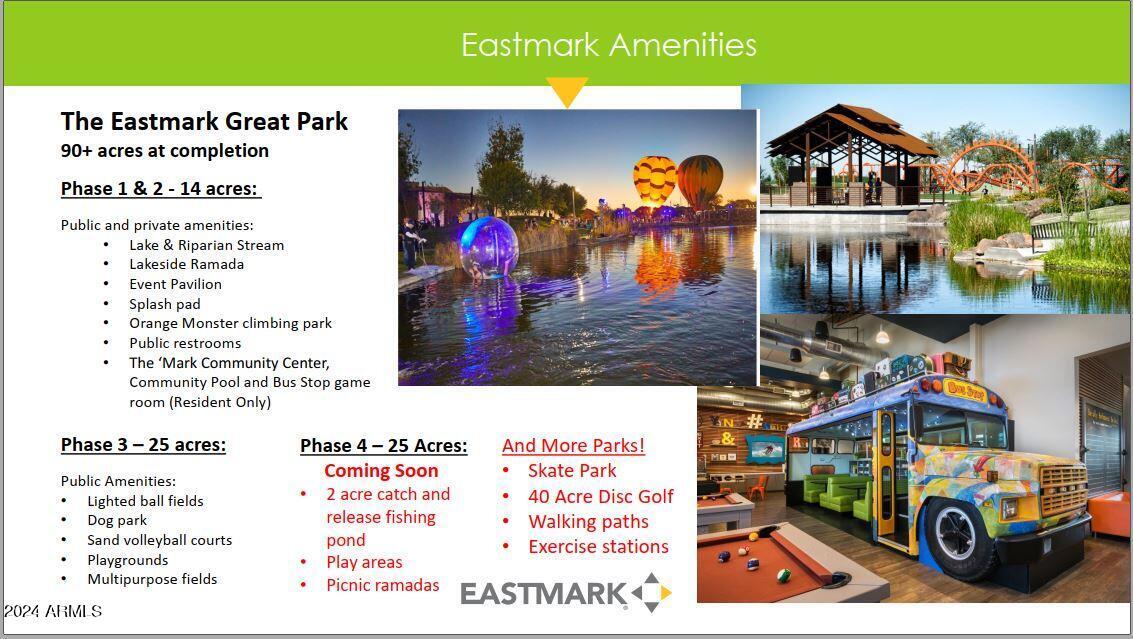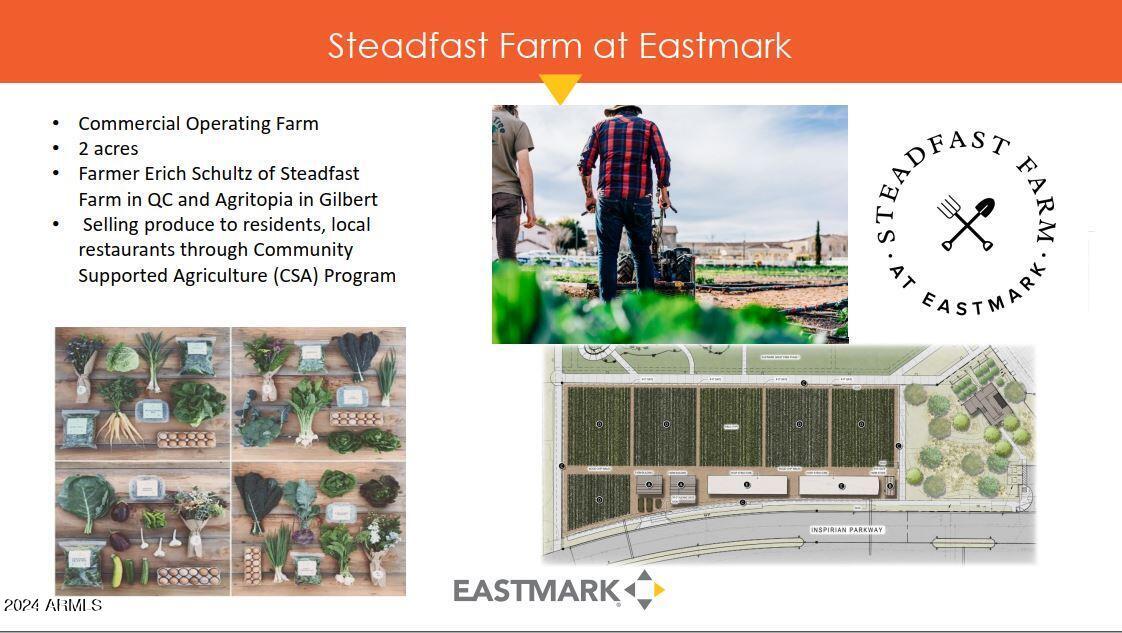- 5 Beds
- 6 Baths
- 3,596 Sqft
- .23 Acres
9608 E Sector Drive
Don't settle for an old used home, buy something new!! This is a super functional single level floorplan with 5 bedrooms, 5 1/2 bathrooms and a teen room. 3 bay garage gives you plenty of room for parking and storage. This floorplan has 12 foot ceilings in the great room and kitchen and a huge 15 foot slider of glass that invites you to the large covered patio. This home was expertly designed by our design team with the most amazing GE Monogram kitchen appliances. Granite countertops in the kitchen and all the bathrooms. A beautiful huge tiled primary shower and free standing tub. This home will be complete in January 2025
Essential Information
- MLS® #6767469
- Price$999,980
- Bedrooms5
- Bathrooms6.00
- Square Footage3,596
- Acres0.23
- Year Built2024
- TypeResidential
- Sub-TypeSingle Family - Detached
- StatusActive
Community Information
- Address9608 E Sector Drive
- SubdivisionEastmark
- CityMesa
- CountyMaricopa
- StateAZ
- Zip Code85212
Amenities
- UtilitiesSRP,SW Gas3
- Parking Spaces3
- # of Garages3
- PoolNone
Amenities
Pickleball Court(s), Community Pool, Playground, Biking/Walking Path, Clubhouse
Interior
- FireplacesNone
- # of Stories1
Interior Features
Eat-in Kitchen, Pantry, Double Vanity, Separate Shwr & Tub, Tub with Jets
Heating
Natural Gas, ENERGY STAR Qualified Equipment
Cooling
Refrigeration, Programmable Thmstat
Exterior
- Lot DescriptionDesert Front
- RoofReflective Coating, Tile
Windows
Dual Pane, ENERGY STAR Qualified Windows, Low-E
Construction
Low VOC Paint, Low VOC Wood Products, Blown Cellulose, Brick Veneer, Stucco, Frame - Wood, Ducts Professionally Air-Sealed
School Information
- DistrictQueen Creek Unified District
- ElementarySilver Valley Elementary
- MiddleEastmark High School
- HighEastmark High School
Listing Details
- OfficeWoodside Homes Sales AZ, LLC
Price Change History for 9608 E Sector Drive, Mesa, AZ (MLS® #6767469)
| Date | Details | Change |
|---|---|---|
| Price Reduced from $1,079,890 to $999,980 |
Woodside Homes Sales AZ, LLC.
![]() Information Deemed Reliable But Not Guaranteed. All information should be verified by the recipient and none is guaranteed as accurate by ARMLS. ARMLS Logo indicates that a property listed by a real estate brokerage other than Launch Real Estate LLC. Copyright 2025 Arizona Regional Multiple Listing Service, Inc. All rights reserved.
Information Deemed Reliable But Not Guaranteed. All information should be verified by the recipient and none is guaranteed as accurate by ARMLS. ARMLS Logo indicates that a property listed by a real estate brokerage other than Launch Real Estate LLC. Copyright 2025 Arizona Regional Multiple Listing Service, Inc. All rights reserved.
Listing information last updated on February 5th, 2025 at 10:01am MST.



