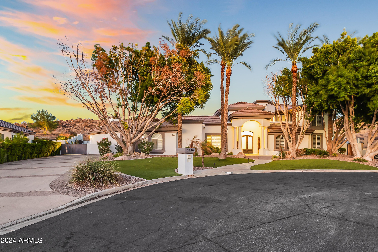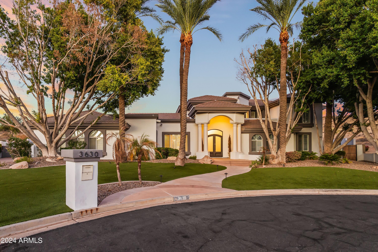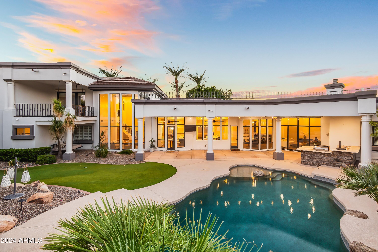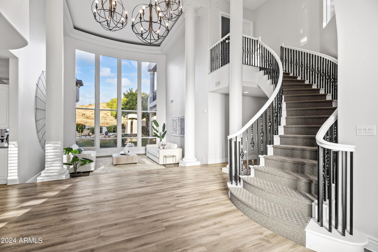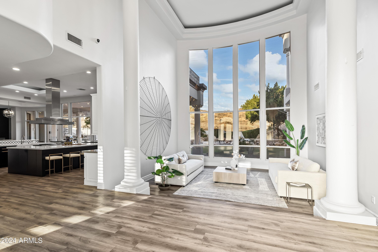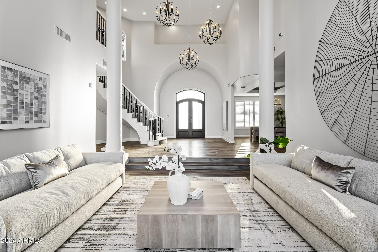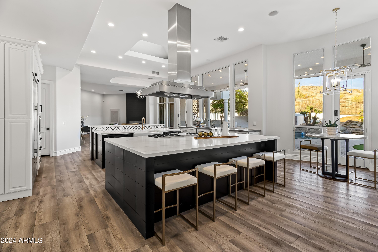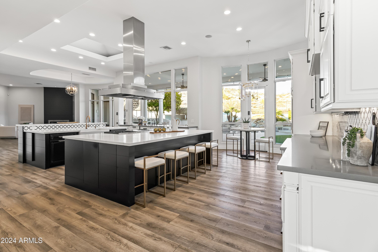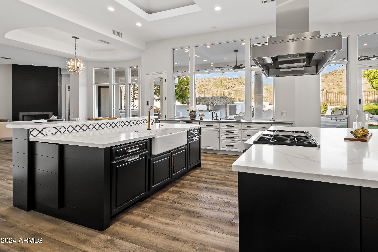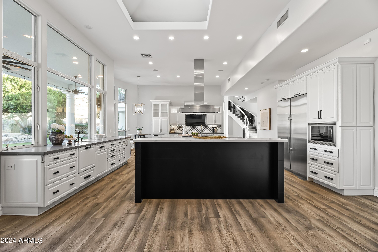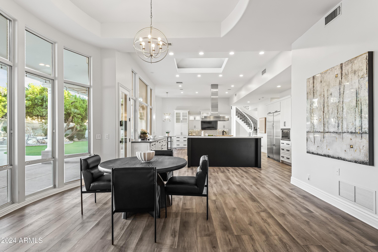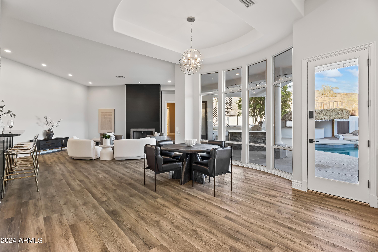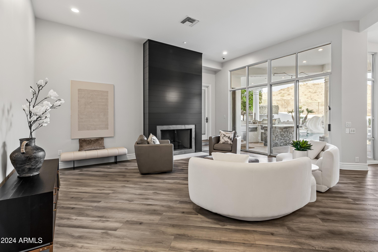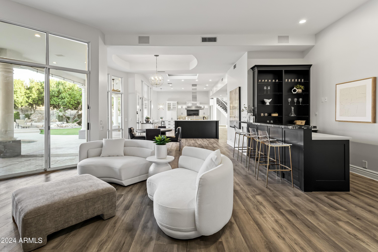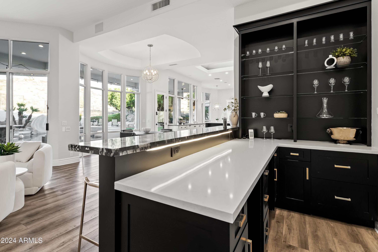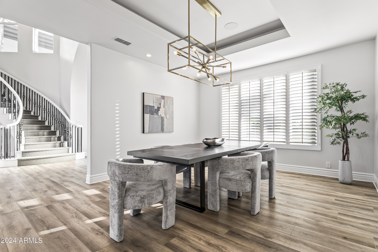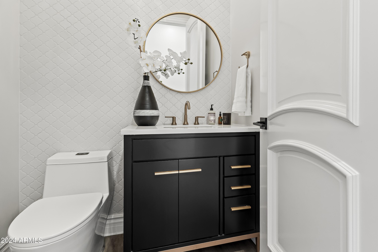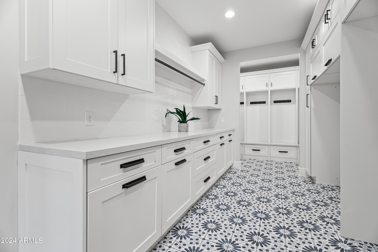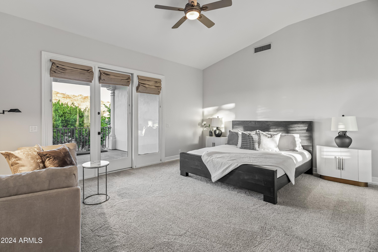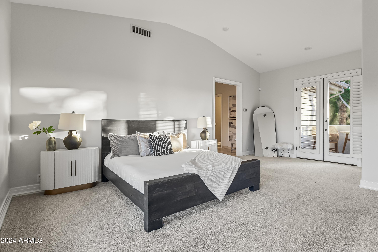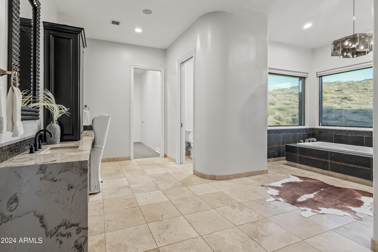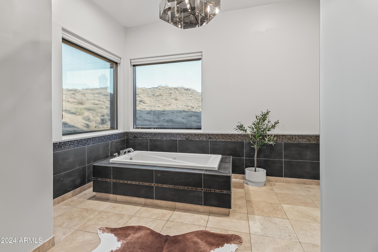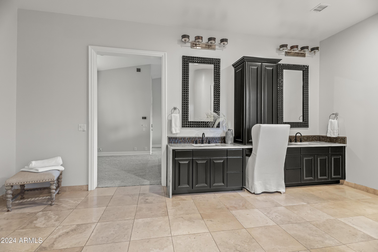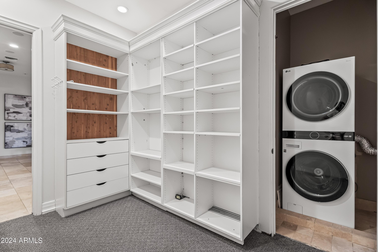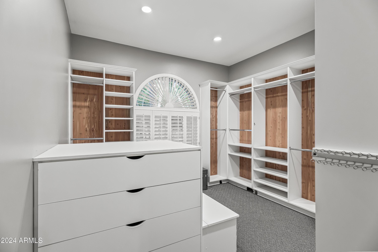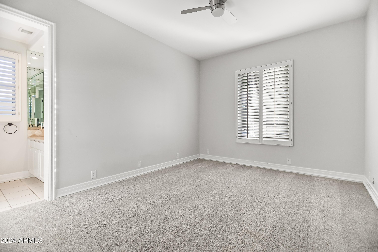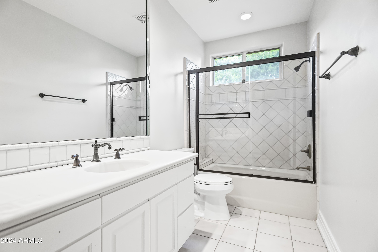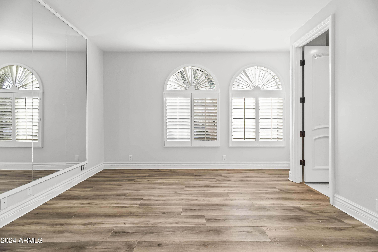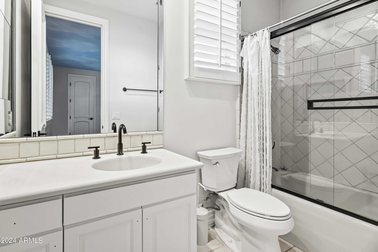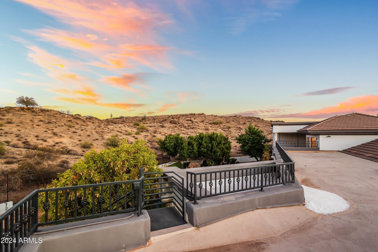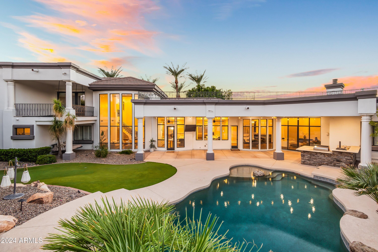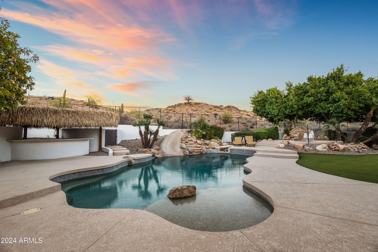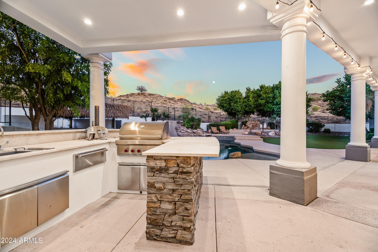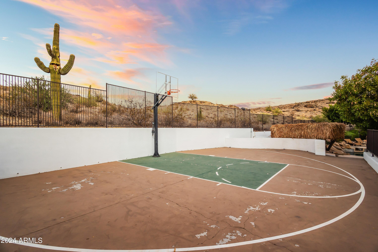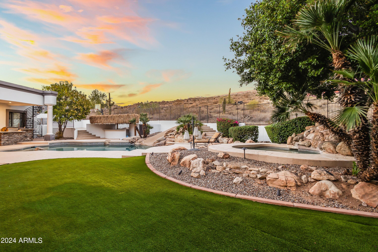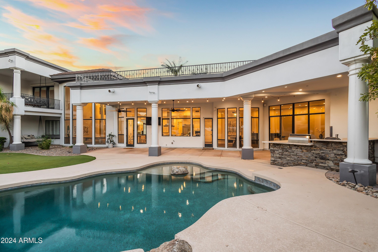- 6 Beds
- 7 Baths
- 5,883 Sqft
- 1.02 Acres
3630 E Coconino Court
Stunning One-Acre Lot in a Cul-de-Sac with Spectacular Views! This estate seamlessly backs to the preserve, offering amazing views and privacy, perfect for enjoying the incredible sunsets of Ahwatukee. The desirable floor plan boasts six bedrooms, seven bathrooms, and 5,883 sqft of living space. The sweeping staircase leads to a private master suite with exclusive balconies. Plus, there's a rooftop deck perfect for evening relaxation, offering breathtaking views of your private mountainside estate. Don't miss the gate behind the water slide that provides access to hiking on your own hillside! This resort-style backyard is a true oasis, featuring a sparkling 11-foot diving pool, a spa, a sports court, and a built-in Wolf BBQ. Enjoy... the extended covered patio, synthetic turf, pond, and play area. This luxurious estate in Ahwatukee Custom spans 6,000 square feet and showcases a beautifully remodeled, inviting open floor plan, even earning recognition in Phoenix Home and Garden!
Essential Information
- MLS® #6766692
- Price$2,595,000
- Bedrooms6
- Bathrooms7.00
- Square Footage5,883
- Acres1.02
- Year Built1994
- TypeResidential
- Sub-TypeSingle Family - Detached
- StyleSanta Barbara/Tuscan
- StatusActive
Community Information
- Address3630 E Coconino Court
- CityPhoenix
- CountyMaricopa
- StateAZ
- Zip Code85044
Subdivision
AHWATUKEE CUSTOM EST 9 LOT 7000-7011 TR A
Amenities
- AmenitiesPlayground
- UtilitiesSRP,SW Gas3
- Parking Spaces3
- # of Garages3
- ViewCity Lights, Mountain(s)
- Has PoolYes
Parking
Attch'd Gar Cabinets, Dir Entry frm Garage, Electric Door Opener, Extnded Lngth Garage, Over Height Garage, RV Gate, Side Vehicle Entry
Pool
Variable Speed Pump, Diving Pool, Private
Interior
- HeatingElectric
- FireplaceYes
- # of Stories2
Interior Features
Upstairs, Eat-in Kitchen, Breakfast Bar, 9+ Flat Ceilings, Central Vacuum, Intercom, Roller Shields, Soft Water Loop, Vaulted Ceiling(s), Wet Bar, Kitchen Island, Pantry, Double Vanity, Full Bth Master Bdrm, Separate Shwr & Tub, Tub with Jets, High Speed Internet, Smart Home, Granite Counters
Cooling
Refrigeration, Programmable Thmstat, Ceiling Fan(s)
Fireplaces
Other (See Remarks), 1 Fireplace, Family Room, Gas
Exterior
- WindowsSunscreen(s), Dual Pane
- RoofTile
- ConstructionPainted, Stucco, Frame - Wood
Exterior Features
Balcony, Covered Patio(s), Playground, Patio, Sport Court(s), Built-in Barbecue
Lot Description
Sprinklers In Rear, Sprinklers In Front, Desert Back, Desert Front, Cul-De-Sac, Synthetic Grass Frnt, Synthetic Grass Back
School Information
- ElementaryKyrene de la Colina School
- MiddleCentennial Elementary School
- HighMountain Pointe High School
District
Tempe Union High School District
Listing Details
Office
Griggs's Group Powered by The Altman Brothers
Griggs's Group Powered by The Altman Brothers.
![]() Information Deemed Reliable But Not Guaranteed. All information should be verified by the recipient and none is guaranteed as accurate by ARMLS. ARMLS Logo indicates that a property listed by a real estate brokerage other than Launch Real Estate LLC. Copyright 2024 Arizona Regional Multiple Listing Service, Inc. All rights reserved.
Information Deemed Reliable But Not Guaranteed. All information should be verified by the recipient and none is guaranteed as accurate by ARMLS. ARMLS Logo indicates that a property listed by a real estate brokerage other than Launch Real Estate LLC. Copyright 2024 Arizona Regional Multiple Listing Service, Inc. All rights reserved.
Listing information last updated on December 22nd, 2024 at 3:45pm MST.



