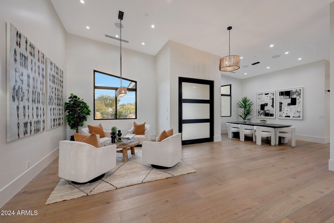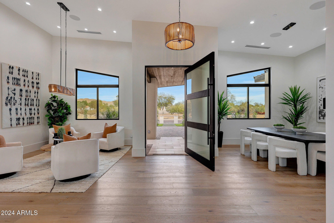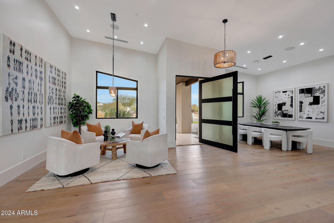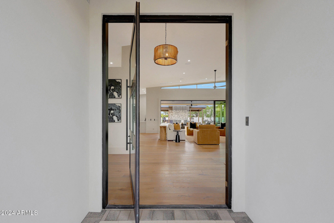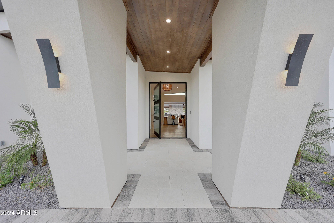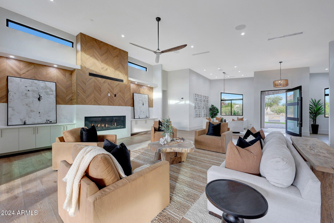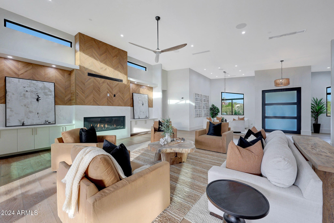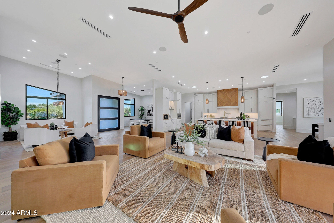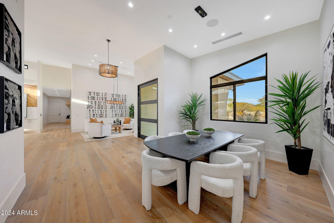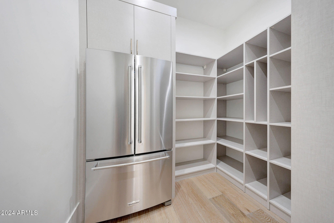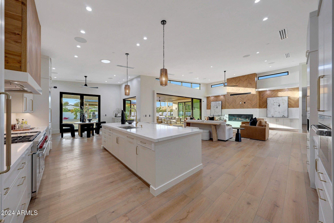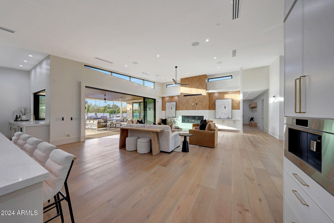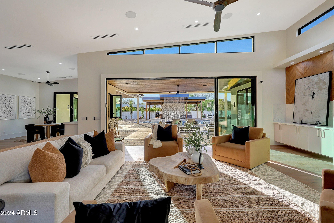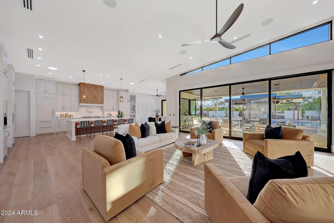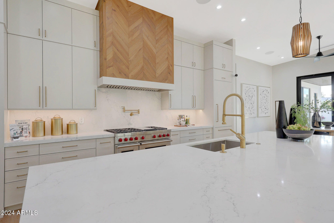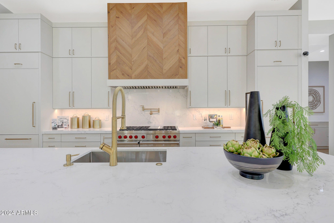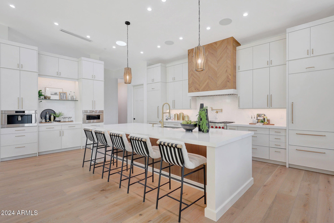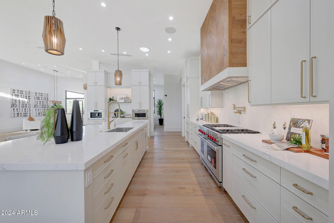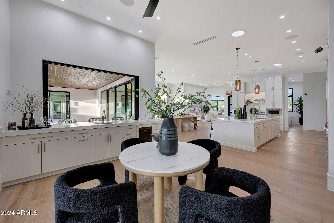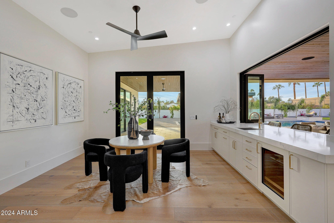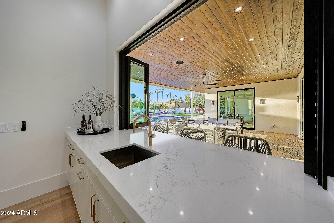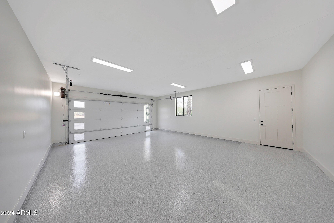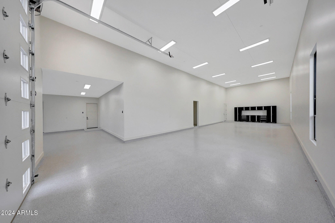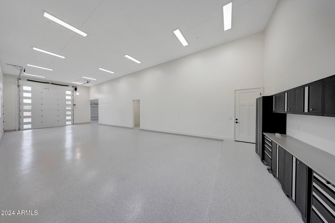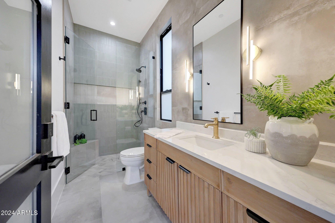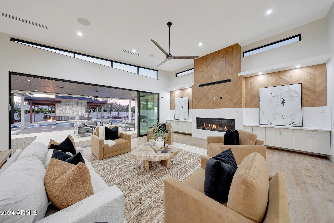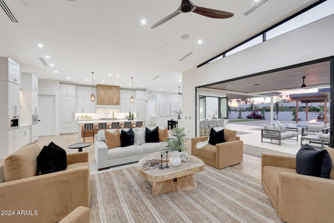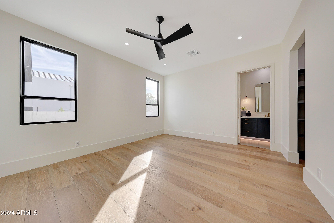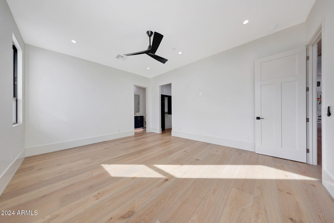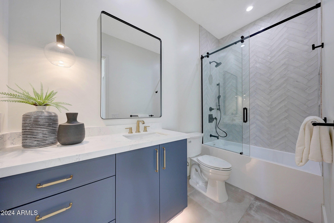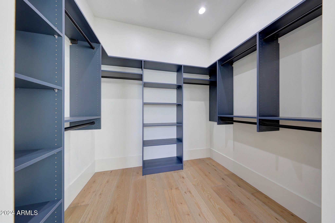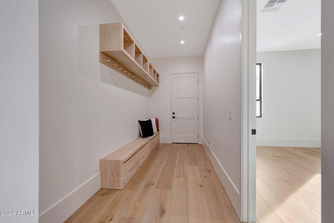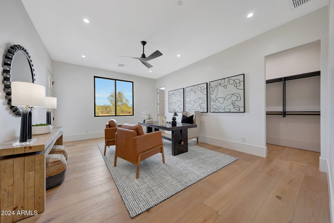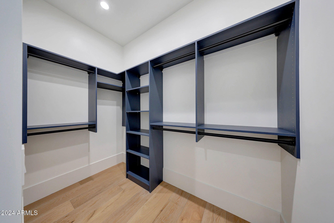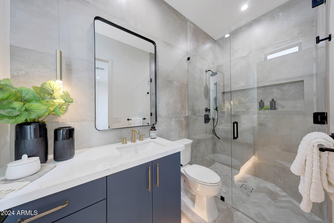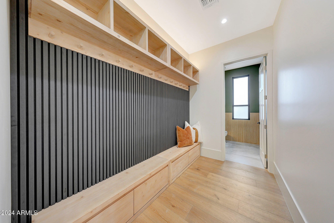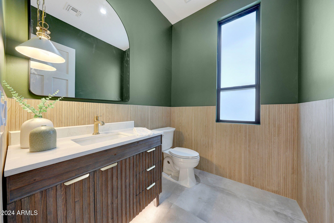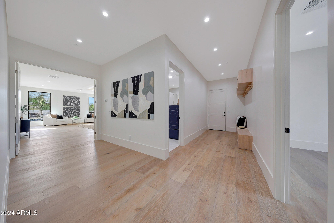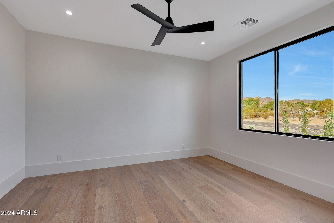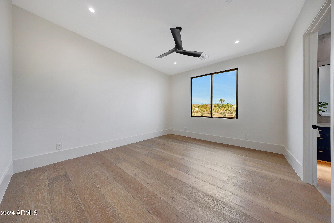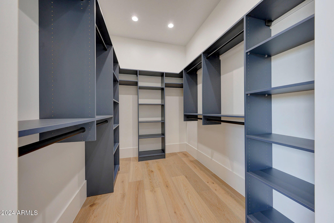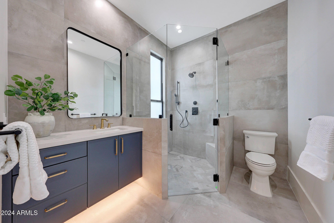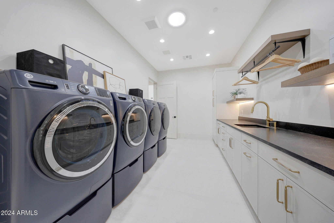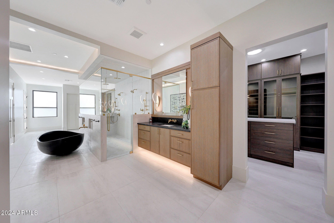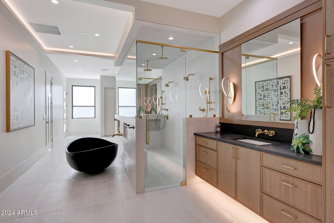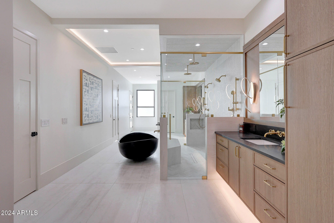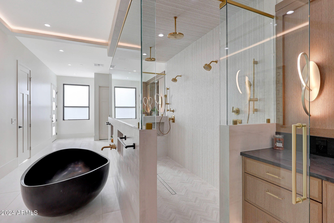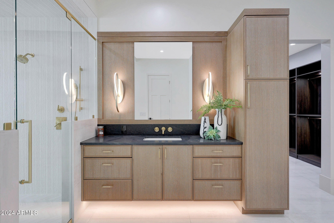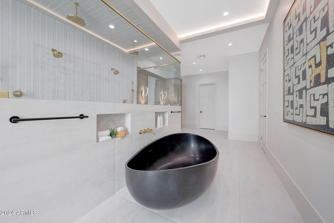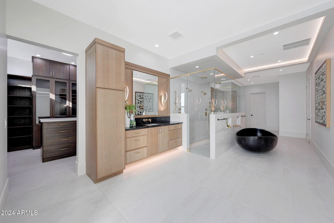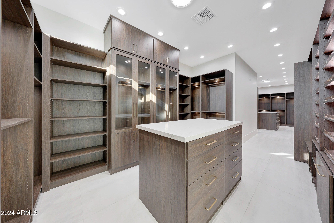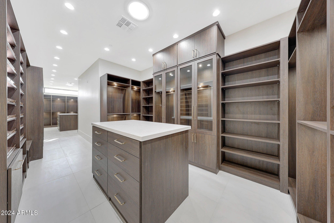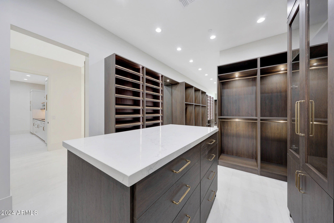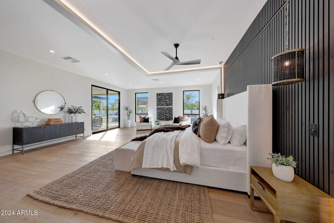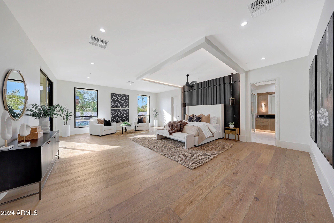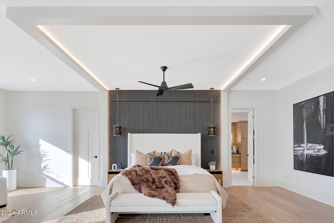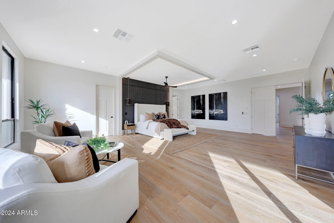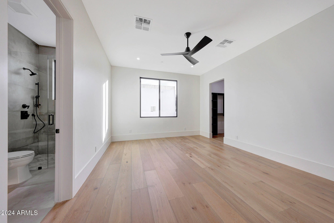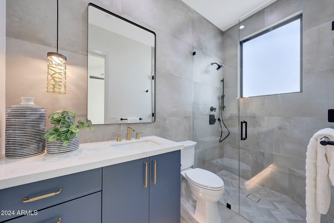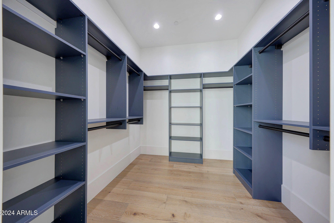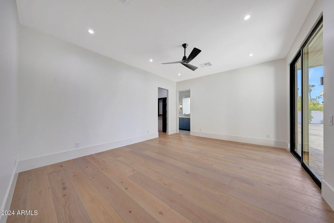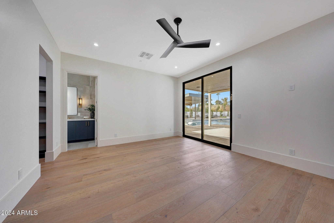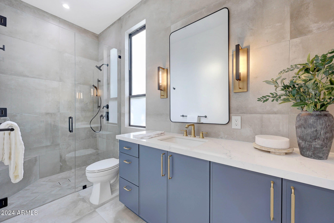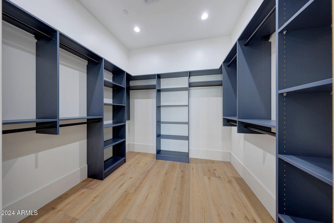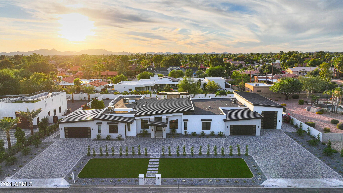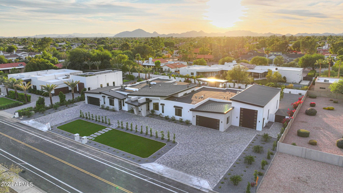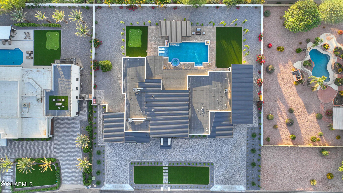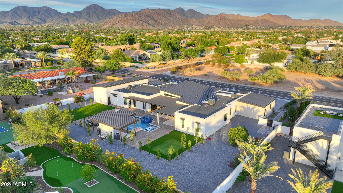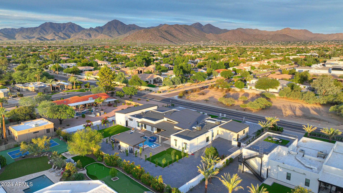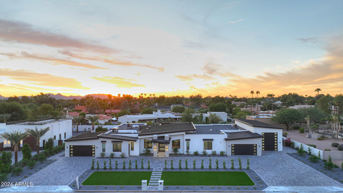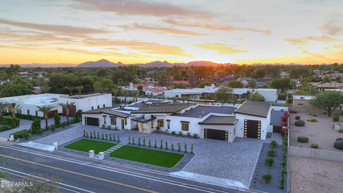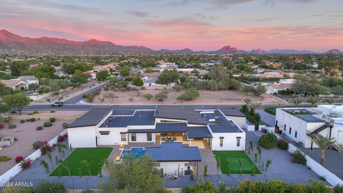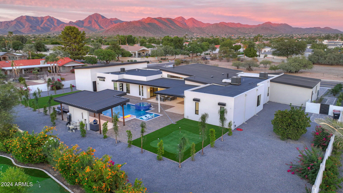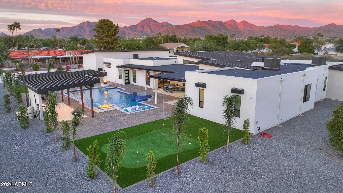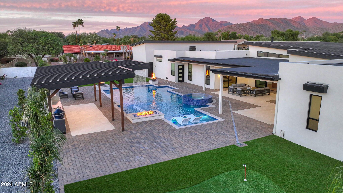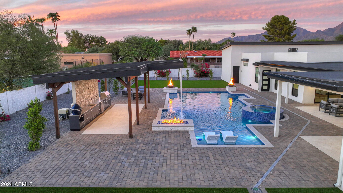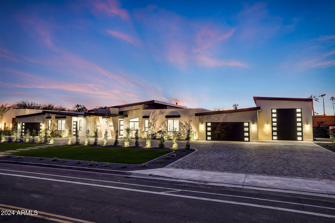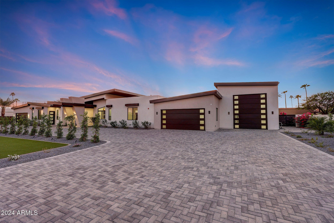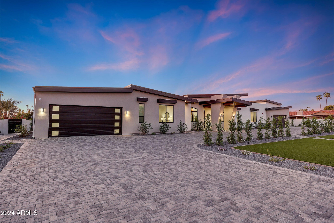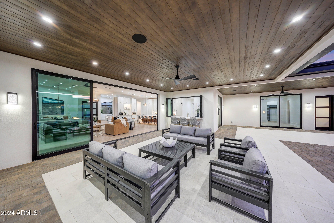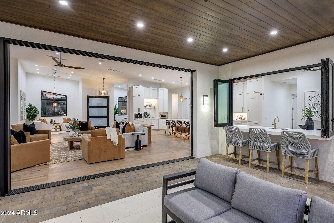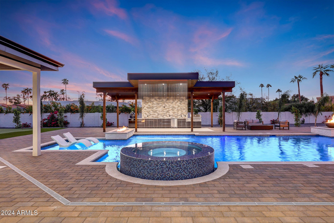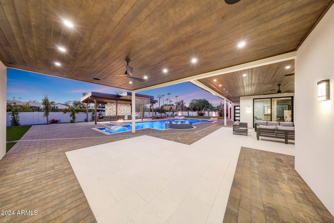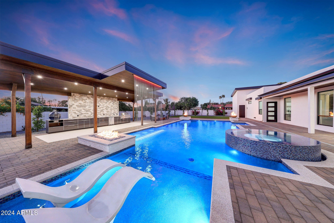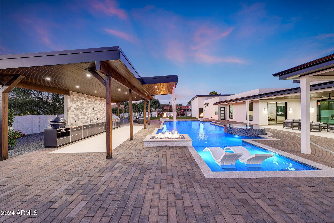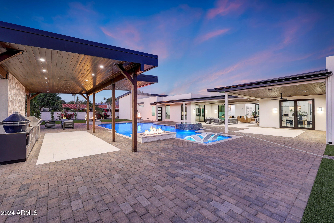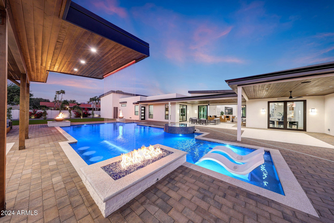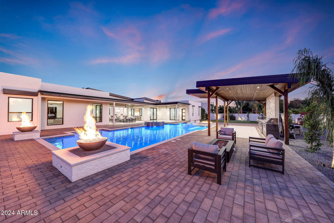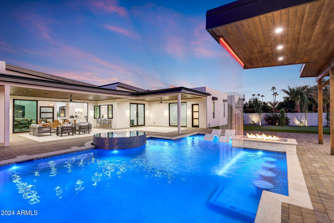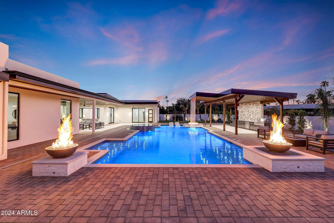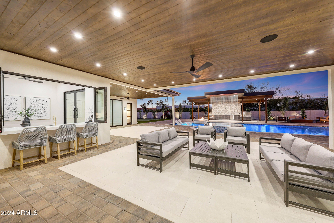- 6 Beds
- 8 Baths
- 6,496 Sqft
- .83 Acres
11540 N 104th Street
Stunning New Construction Modern Home in the Prestigious Shea Corridor Experience luxury living in this breathtaking modern home, perfectly situated in the highly sought-after Shea corridor. Designed for both elegance and function, this property boasts 16-foot vaulted ceilings that create a grand sense of space and light. At the heart of this home is a chef's kitchen, outfitted with high-end appliances and premium finishes, perfect for gourmet cooking and entertaining. With 6 spacious bedrooms and 7.5 bathrooms, every family member and guest will enjoy unparalleled comfort and privacy. For car enthusiasts, there's a 4-car garage and an impressive 57-foot RV garage, offering abundant storage for vehicles and recreational toys. The resort-style backyard features a brand new pool, making it a personal oasis for relaxation and outdoor gatherings. Whether hosting a grand event or enjoying quiet luxury, this home is a true entertainer's dream. Don't miss the chance to own a masterpiece of modern design in one of the most desirable neighborhoods.
Essential Information
- MLS® #6766641
- Price$5,300,000
- Bedrooms6
- Bathrooms8.00
- Square Footage6,496
- Acres0.83
- Year Built2024
- TypeResidential
- Sub-TypeSingle Family - Detached
- StyleContemporary
- StatusActive
Community Information
- Address11540 N 104th Street
- SubdivisionCACTUS VILLAS
- CityScottsdale
- CountyMaricopa
- StateAZ
- Zip Code85260
Amenities
- UtilitiesAPS,SW Gas3
- Parking Spaces20
- # of Garages10
- ViewMountain(s)
- Has PoolYes
Parking
Attch'd Gar Cabinets, Dir Entry frm Garage, Electric Door Opener, Extnded Lngth Garage, Over Height Garage, Separate Strge Area, RV Garage
Pool
Play Pool, Variable Speed Pump, Heated, Private
Interior
- FireplaceYes
- # of Stories1
Interior Features
Eat-in Kitchen, 9+ Flat Ceilings, Drink Wtr Filter Sys, Fire Sprinklers, No Interior Steps, Vaulted Ceiling(s), Wet Bar, Kitchen Island, Double Vanity, Full Bth Master Bdrm, Separate Shwr & Tub, High Speed Internet
Heating
ENERGY STAR Qualified Equipment, Natural Gas, Ceiling
Cooling
Ceiling Fan(s), ENERGY STAR Qualified Equipment, Programmable Thmstat, Refrigeration
Fireplaces
1 Fireplace, Fire Pit, Living Room, Gas
Exterior
Exterior Features
Covered Patio(s), Gazebo/Ramada, Private Yard, Storage, Built-in Barbecue
Lot Description
Sprinklers In Rear, Sprinklers In Front, Gravel/Stone Front, Gravel/Stone Back, Synthetic Grass Frnt, Synthetic Grass Back, Auto Timer H2O Front, Auto Timer H2O Back
Windows
Dual Pane, ENERGY STAR Qualified Windows, Low-E
Roof
Reflective Coating, Foam, Metal
Construction
Painted, Stucco, Frame - Wood, Spray Foam Insulation, ICAT Recessed Lighting
School Information
- DistrictScottsdale Unified District
- ElementaryRedfield Elementary School
- HighDesert Mountain High School
Listing Details
- OfficeRealty ONE Group
Price Change History for 11540 N 104th Street, Scottsdale, AZ (MLS® #6766641)
| Date | Details | Change |
|---|---|---|
| Price Reduced from $5,359,200 to $5,300,000 |
Realty ONE Group.
![]() Information Deemed Reliable But Not Guaranteed. All information should be verified by the recipient and none is guaranteed as accurate by ARMLS. ARMLS Logo indicates that a property listed by a real estate brokerage other than Launch Real Estate LLC. Copyright 2025 Arizona Regional Multiple Listing Service, Inc. All rights reserved.
Information Deemed Reliable But Not Guaranteed. All information should be verified by the recipient and none is guaranteed as accurate by ARMLS. ARMLS Logo indicates that a property listed by a real estate brokerage other than Launch Real Estate LLC. Copyright 2025 Arizona Regional Multiple Listing Service, Inc. All rights reserved.
Listing information last updated on January 30th, 2025 at 4:17pm MST.



