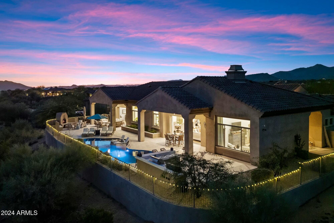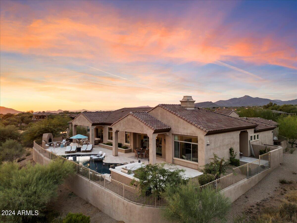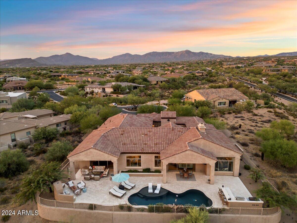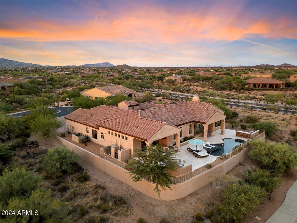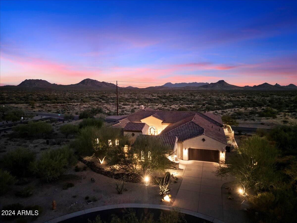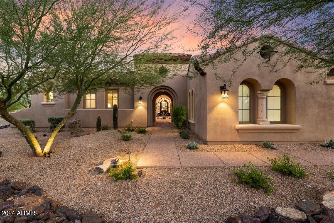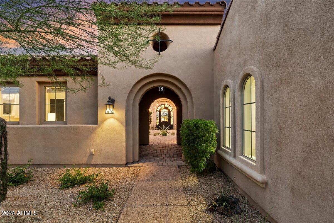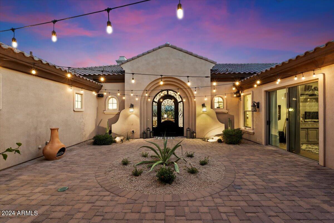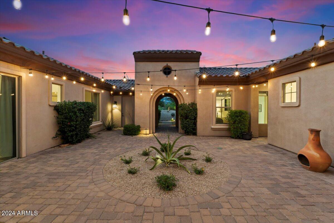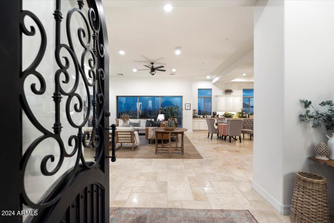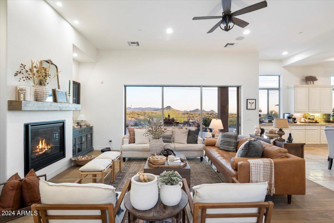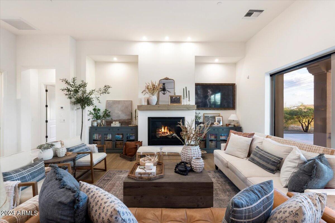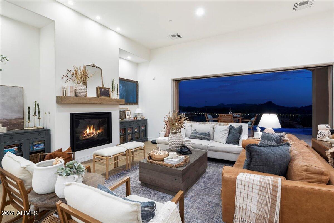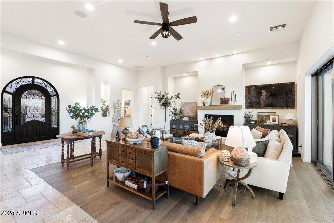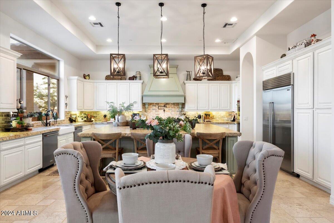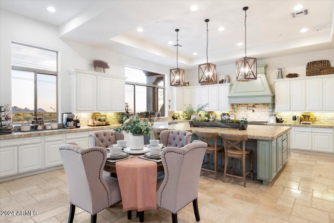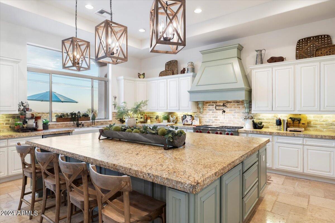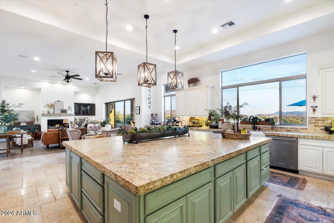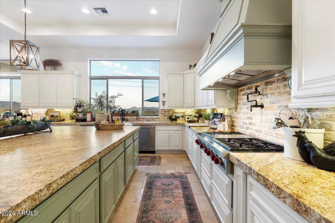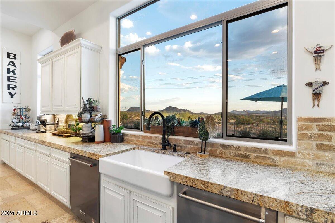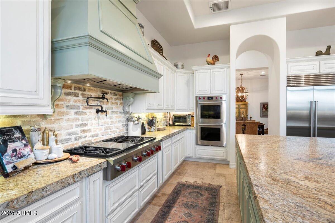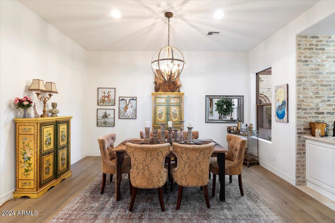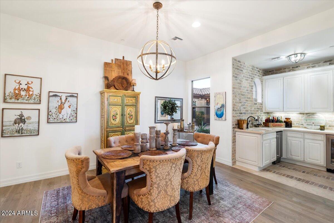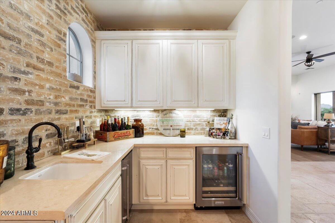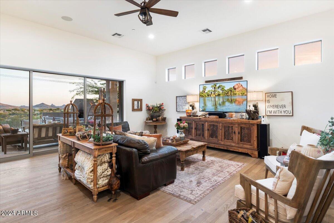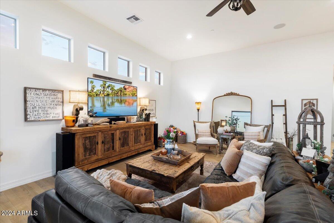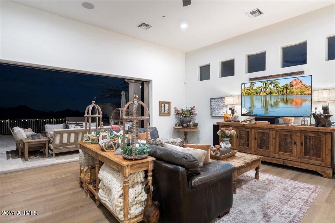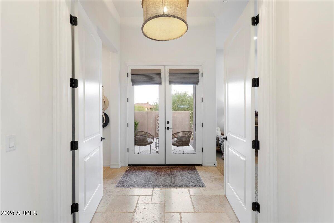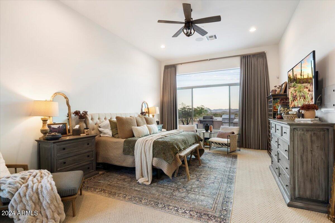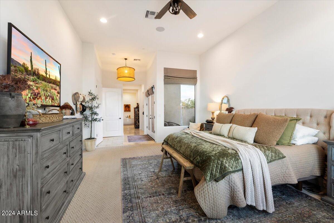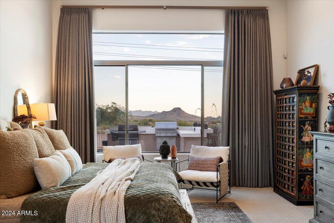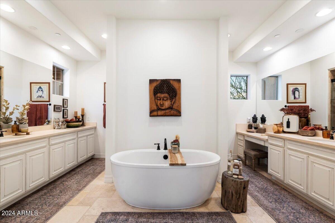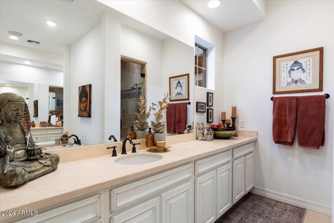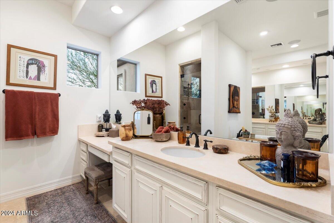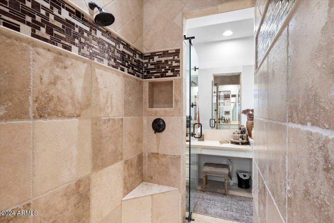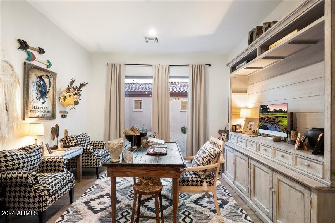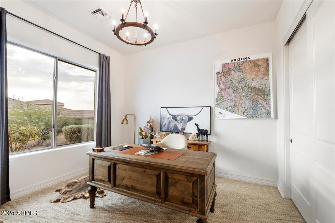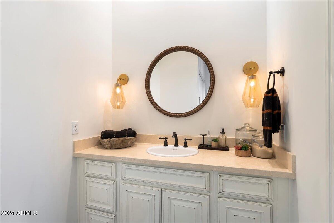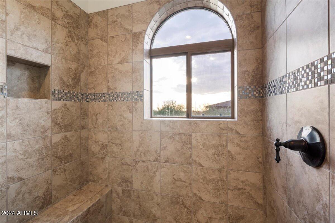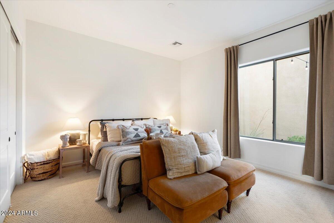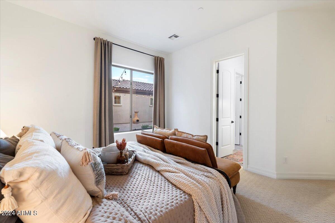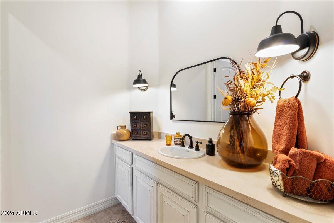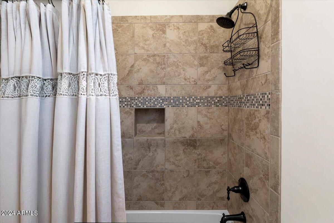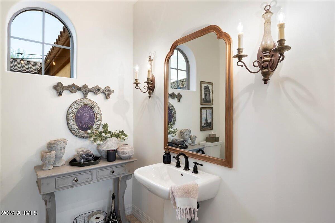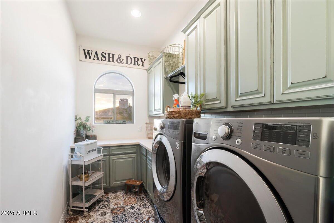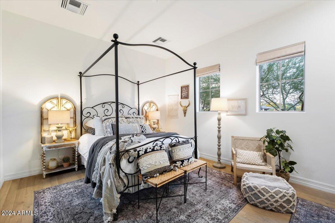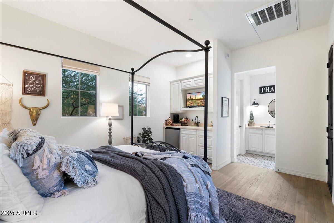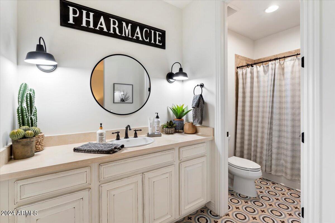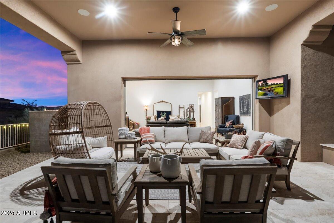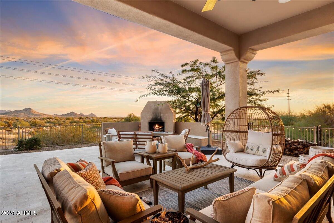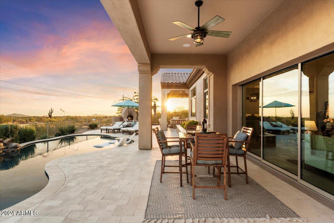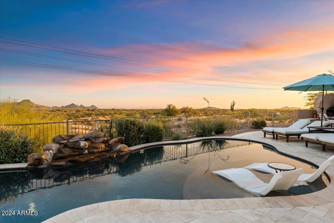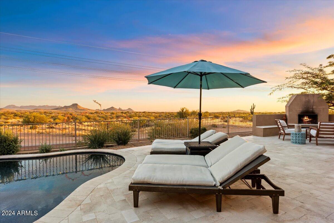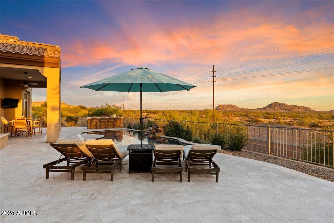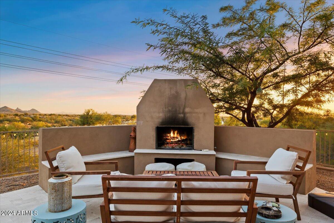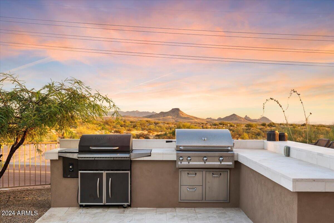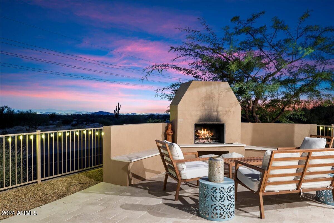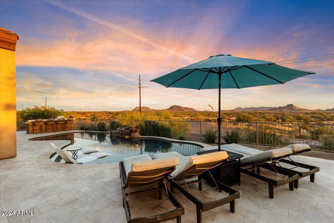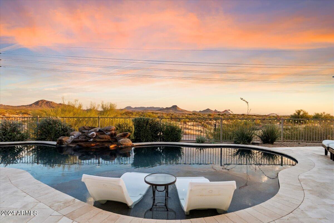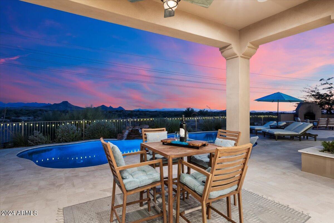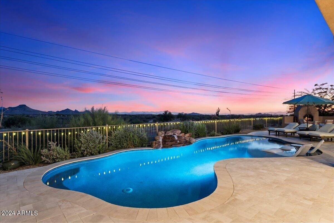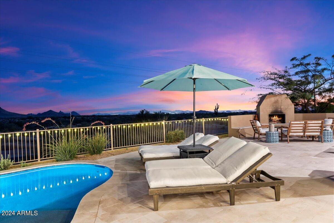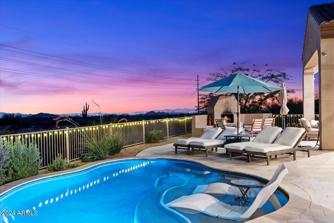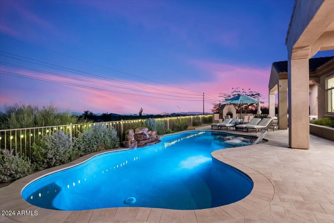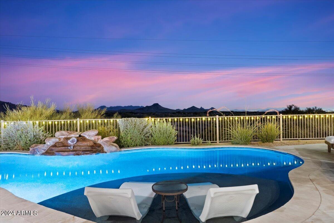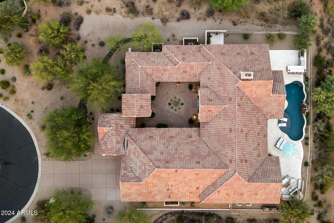- 4 Beds
- 5 Baths
- 4,616 Sqft
- 1.04 Acres
10799 E Florence Way
Welcome to an exquisite home in the prestigious gated community of Treviso, meticulously maintained by its original owners. As you enter through the charming courtyard, you're greeted by a spacious great room featuring disappearing pocket doors that frame stunning views of McDowell Sonoran Preserve and the surrounding mountains. This thoughtfully designed split floor plan features three en-suite bedrooms, a den, a separate casita, & a versatile bonus room. The large kitchen is a chef's dream, complete w/a massive island, stainless steel appliances—including a Sub-Zero refrigerator, Wolf ovens, & dual dishwashers. A convenient wet bar adjacent to the dining room makes entertaining a breeze. Step outside to your backyard oasis, which boasts two patios, a refreshing pool, & a fully equipped outdoor kitchen all with those gorgeous views. This upscale gated community includes a thoughtfully designed community with spacious desert areas between homes to ensure privacy and serenity, creating a serene lifestyle close to premier dining and shopping conveniences, yet retaining an exclusive ambiance with custom homes set amidst the allure of North Scottsdale's desert landscape. Elevate your lifestyle and make Treviso your oasis in the desert - a retreat where luxury knows no bounds.
Essential Information
- MLS® #6766125
- Price$2,150,000
- Bedrooms4
- Bathrooms5.00
- Square Footage4,616
- Acres1.04
- Year Built2018
- TypeResidential
- Sub-TypeSingle Family - Detached
- StatusActive
Community Information
- Address10799 E Florence Way
- SubdivisionTREVISO
- CityScottsdale
- CountyMaricopa
- StateAZ
- Zip Code85262
Amenities
- UtilitiesAPS,SW Gas3
- Parking Spaces3
- # of Garages3
- ViewMountain(s)
- Has PoolYes
- PoolDiving Pool
Amenities
Gated Community, Tennis Court(s), Biking/Walking Path
Parking
Dir Entry frm Garage, Electric Door Opener, Extnded Lngth Garage
Interior
- HeatingNatural Gas
- CoolingRefrigeration
- FireplaceYes
- Fireplaces2 Fireplace, Family Room
- # of Stories1
Interior Features
Breakfast Bar, 9+ Flat Ceilings, Fire Sprinklers, Wet Bar, Kitchen Island, Double Vanity, Full Bth Master Bdrm, Separate Shwr & Tub, High Speed Internet, Granite Counters
Exterior
- WindowsSunscreen(s), Dual Pane
- RoofTile
- ConstructionStucco, Frame - Wood
Exterior Features
Covered Patio(s), Built-in Barbecue
Lot Description
Sprinklers In Rear, Sprinklers In Front, Desert Back, Desert Front, Gravel/Stone Front, Gravel/Stone Back, Auto Timer H2O Front, Auto Timer H2O Back, Irrigation Front, Irrigation Back
School Information
- DistrictCave Creek Unified District
- MiddleSonoran Trails Middle School
- HighCactus Shadows High School
Elementary
Black Mountain Elementary School
Listing Details
- OfficeeXp Realty
Price Change History for 10799 E Florence Way, Scottsdale, AZ (MLS® #6766125)
| Date | Details | Change |
|---|---|---|
| Price Reduced from $2,200,000 to $2,150,000 |
eXp Realty.
![]() Information Deemed Reliable But Not Guaranteed. All information should be verified by the recipient and none is guaranteed as accurate by ARMLS. ARMLS Logo indicates that a property listed by a real estate brokerage other than Launch Real Estate LLC. Copyright 2024 Arizona Regional Multiple Listing Service, Inc. All rights reserved.
Information Deemed Reliable But Not Guaranteed. All information should be verified by the recipient and none is guaranteed as accurate by ARMLS. ARMLS Logo indicates that a property listed by a real estate brokerage other than Launch Real Estate LLC. Copyright 2024 Arizona Regional Multiple Listing Service, Inc. All rights reserved.
Listing information last updated on December 26th, 2024 at 6:45am MST.



