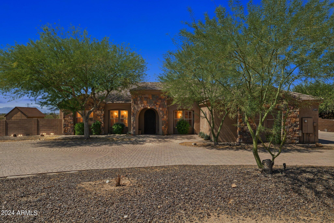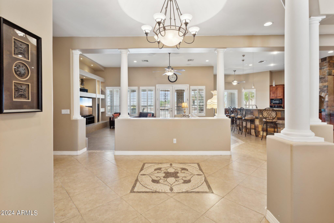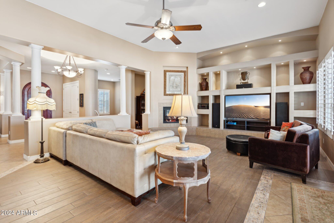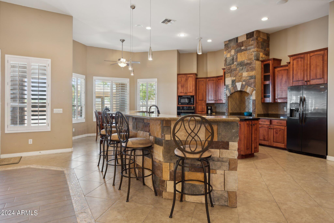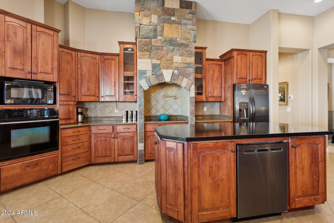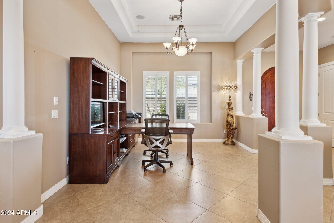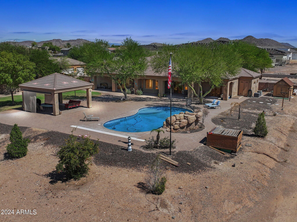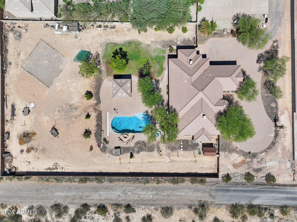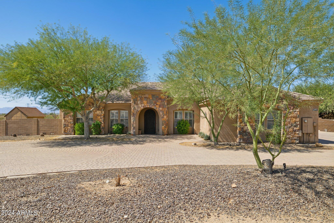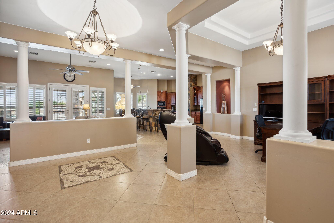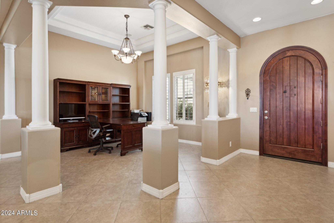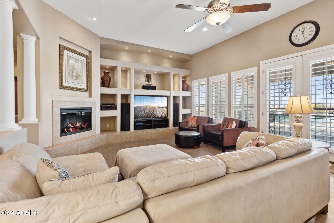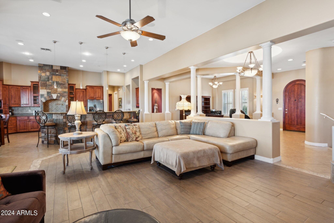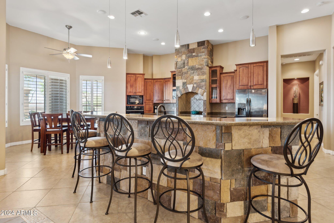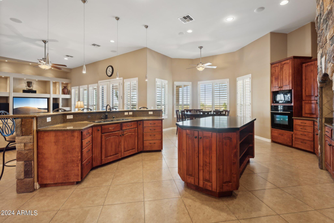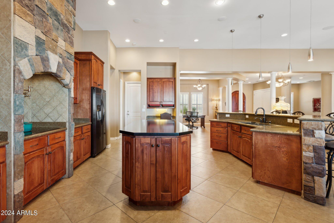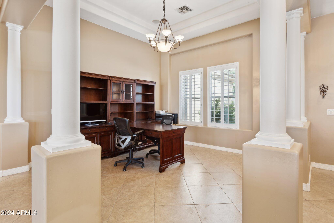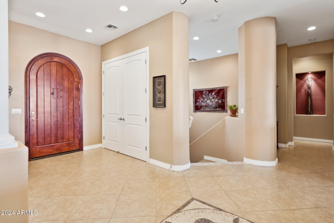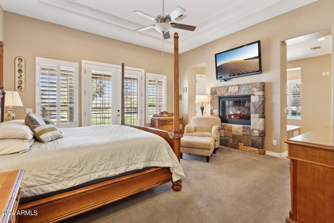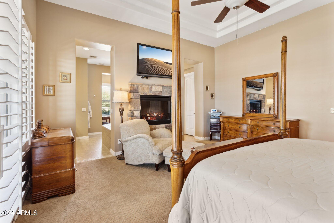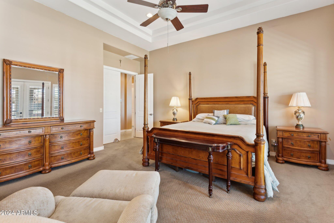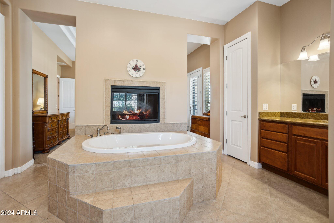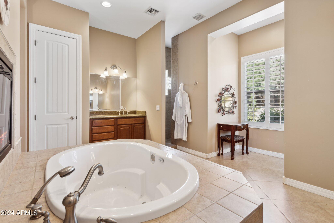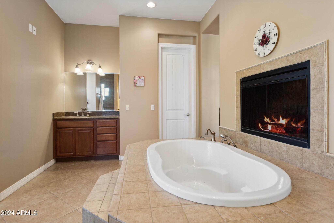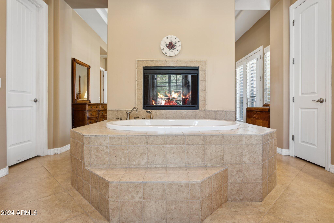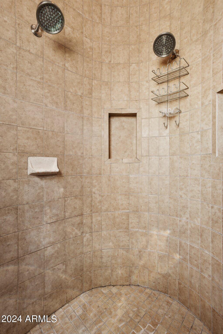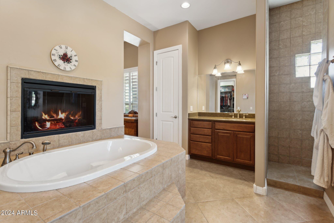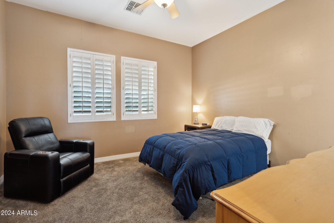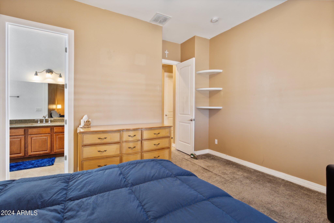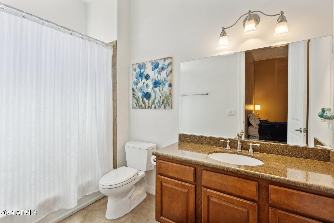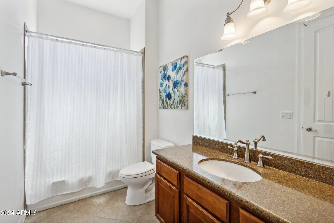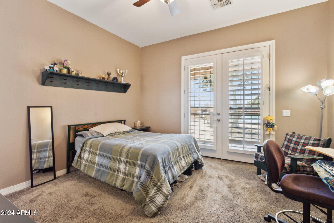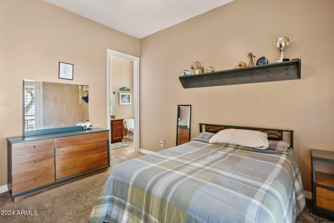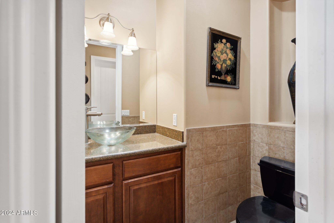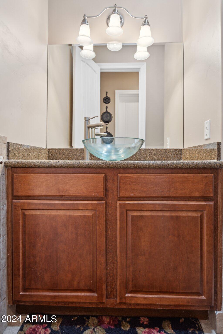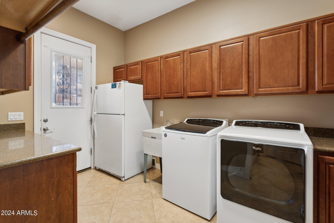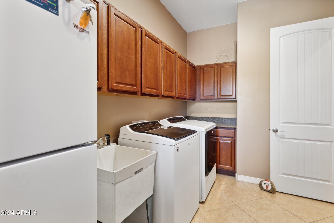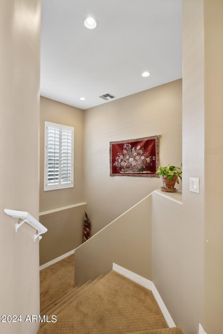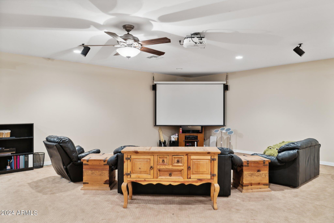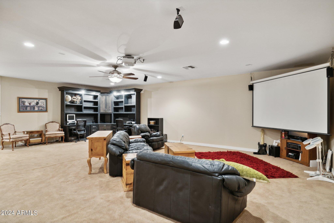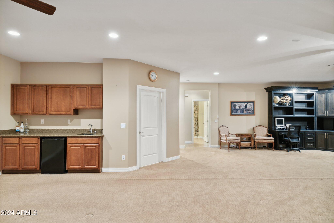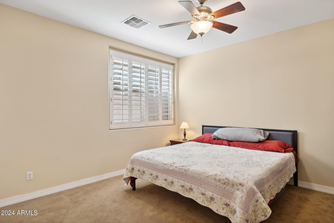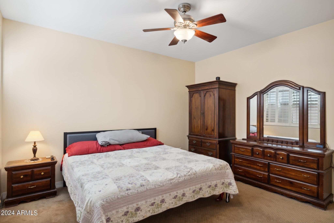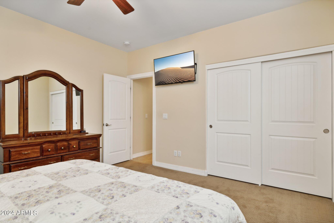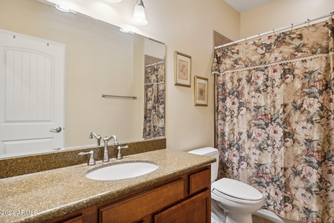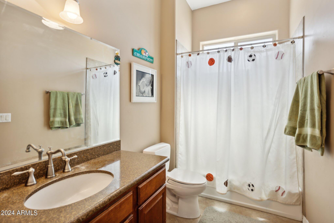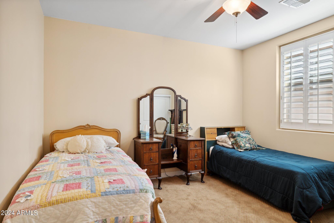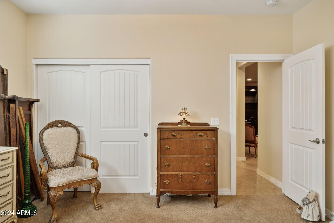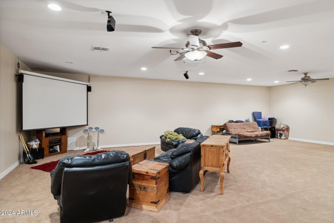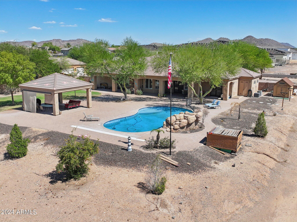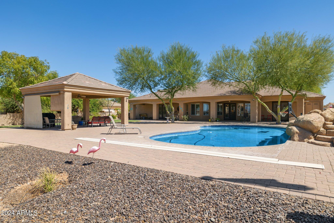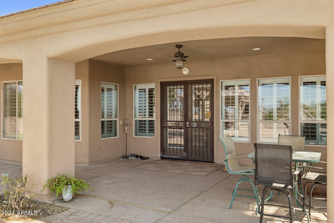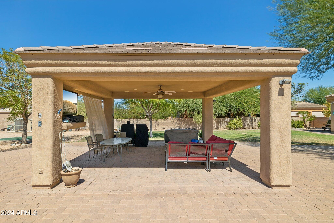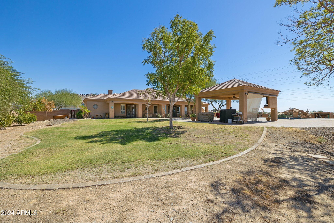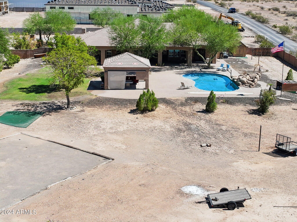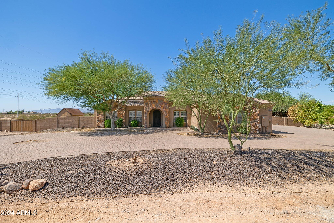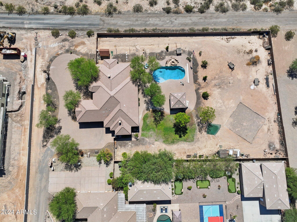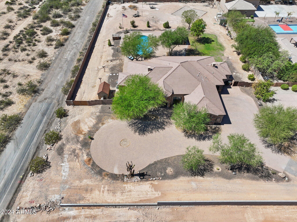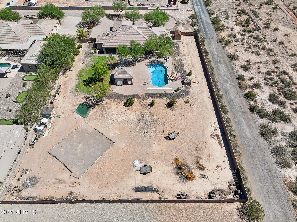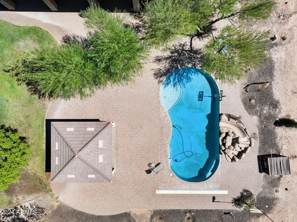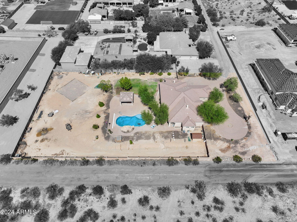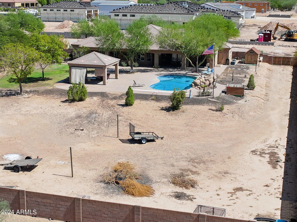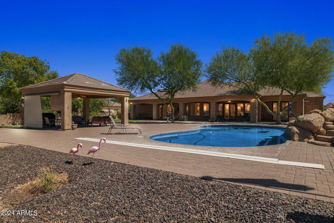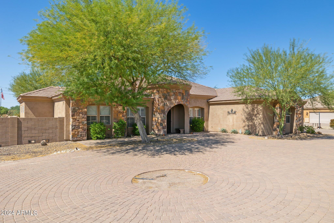- 5 Beds
- 5 Baths
- 4,964 Sqft
- 1.39 Acres
24610 N 102nd Avenue
Gorgeous custom home on 1.39 acre North Peoria lot, bordering open state land, with beautiful mountain views! This nearly 5,000sf home features a stunning gourmet kitchen with expansive breakfast bar island and lovely rustic finishes. This basement home offers split floorplan on the main level, with two bedrooms to one side, and on the other, the large master suite with walk in closet, french doors to the backyard, and cozy 2 way fireplace to the big soaking tub. Formal dining and eat-in kitchen with greatroom layout provide excellent space for entertaining. Basement level features theater space with projector/screen, wet bar, 2 additional bedrooms and additional full bath. Outside you will find the huge covered patio, sparkling pool, gazebo, planters, coop, and space for your additions!
Essential Information
- MLS® #6765674
- Price$1,400,000
- Bedrooms5
- Bathrooms5.00
- Square Footage4,964
- Acres1.39
- Year Built2006
- TypeResidential
- Sub-TypeSingle Family - Detached
- StatusActive
Community Information
- Address24610 N 102nd Avenue
- SubdivisionMeets and Bounds
- CityPeoria
- CountyMaricopa
- StateAZ
- Zip Code85383
Amenities
- UtilitiesAPS
- Parking Spaces13
- # of Garages3
- ViewMountain(s)
- Has PoolYes
- PoolPrivate
Parking
Attch'd Gar Cabinets, Dir Entry frm Garage, Electric Door Opener, Extnded Lngth Garage, RV Gate
Interior
- HeatingElectric
- FireplaceYes
- # of Stories1
Interior Features
Eat-in Kitchen, Breakfast Bar, 9+ Flat Ceilings, Wet Bar, Kitchen Island, Pantry, 2 Master Baths, Double Vanity, Full Bth Master Bdrm, Separate Shwr & Tub, Tub with Jets, High Speed Internet, Granite Counters
Cooling
Refrigeration, Programmable Thmstat, Ceiling Fan(s)
Fireplaces
2 Fireplace, Two Way Fireplace, Living Room, Master Bedroom
Exterior
- WindowsDual Pane
- RoofTile
- ConstructionPainted, Stucco, Frame - Wood
Exterior Features
Circular Drive, Covered Patio(s), Gazebo/Ramada, Patio
Lot Description
Sprinklers In Rear, Sprinklers In Front, Corner Lot, Desert Back, Desert Front, Dirt Back, Grass Back
School Information
- DistrictPeoria Unified School District
- ElementaryZuni Hills Elementary School
- MiddleZuni Hills Elementary School
- HighLiberty High School
Listing Details
- OfficeRealty Executives
Realty Executives.
![]() Information Deemed Reliable But Not Guaranteed. All information should be verified by the recipient and none is guaranteed as accurate by ARMLS. ARMLS Logo indicates that a property listed by a real estate brokerage other than Launch Real Estate LLC. Copyright 2025 Arizona Regional Multiple Listing Service, Inc. All rights reserved.
Information Deemed Reliable But Not Guaranteed. All information should be verified by the recipient and none is guaranteed as accurate by ARMLS. ARMLS Logo indicates that a property listed by a real estate brokerage other than Launch Real Estate LLC. Copyright 2025 Arizona Regional Multiple Listing Service, Inc. All rights reserved.
Listing information last updated on January 11th, 2025 at 9:15pm MST.



