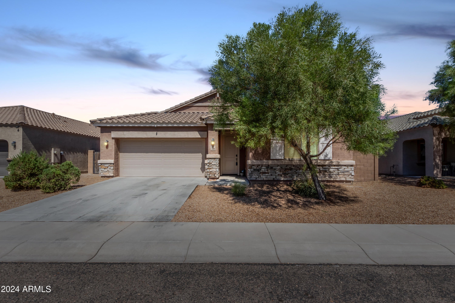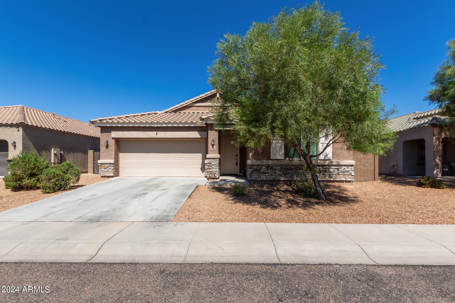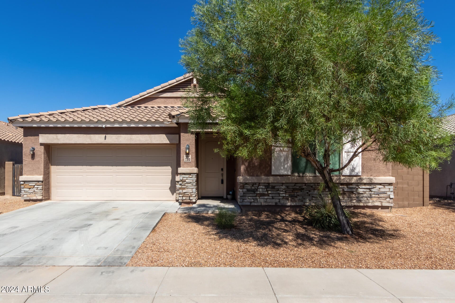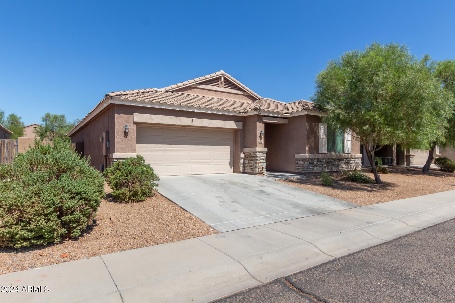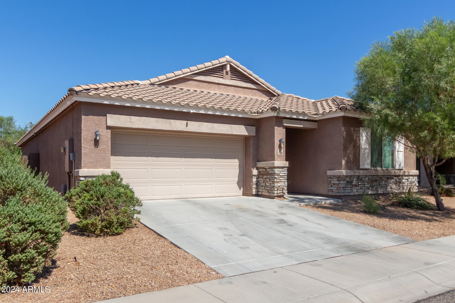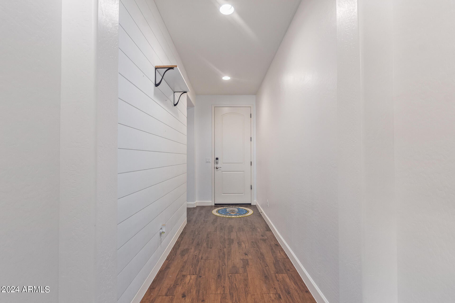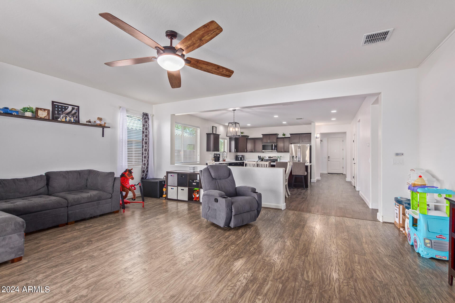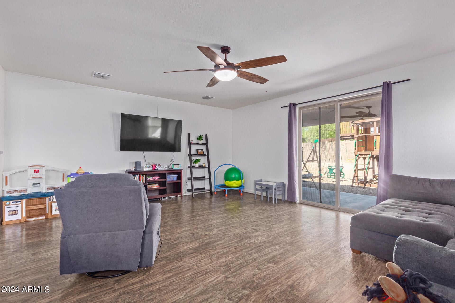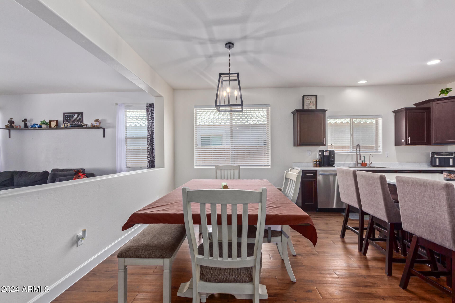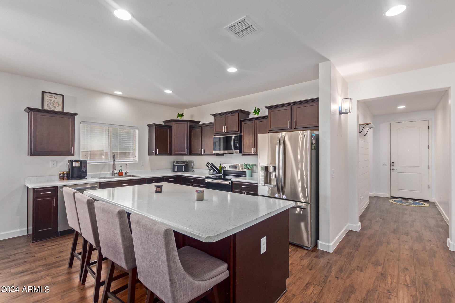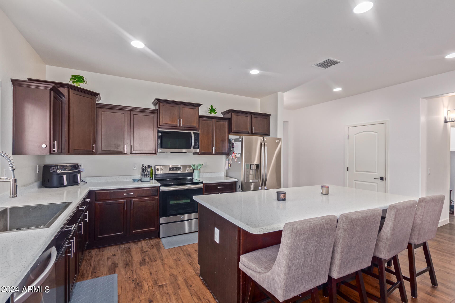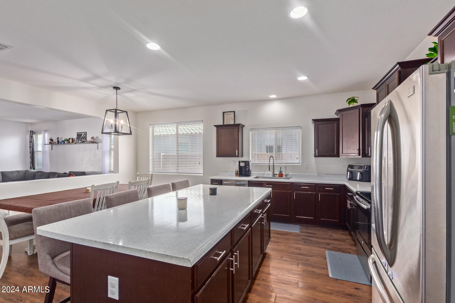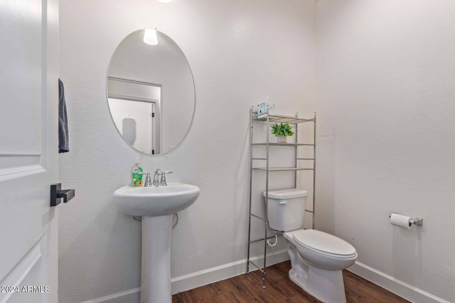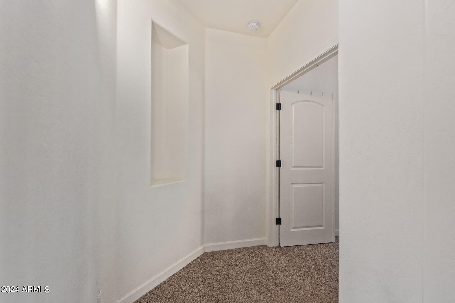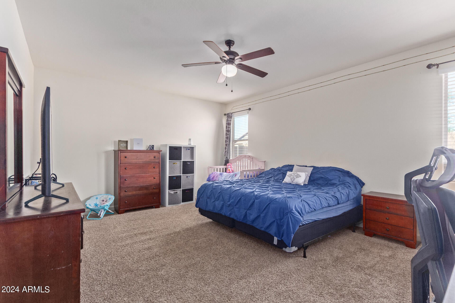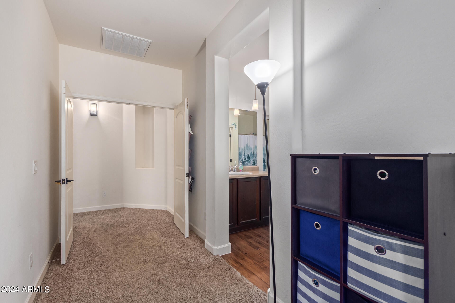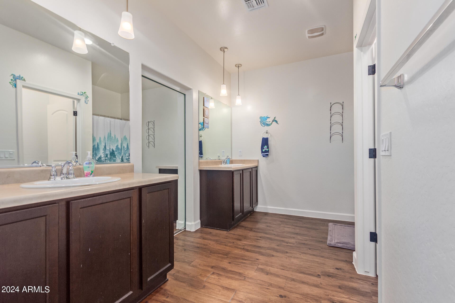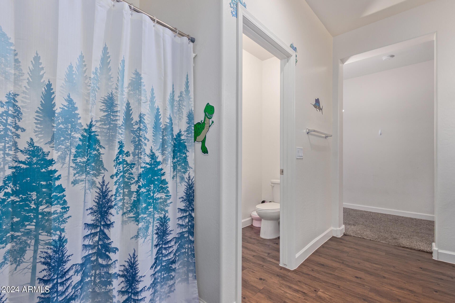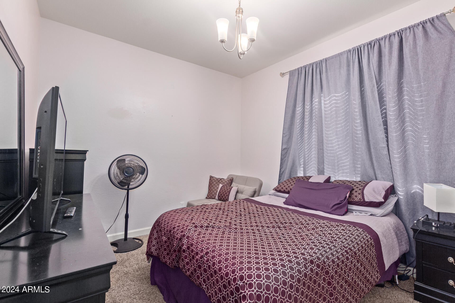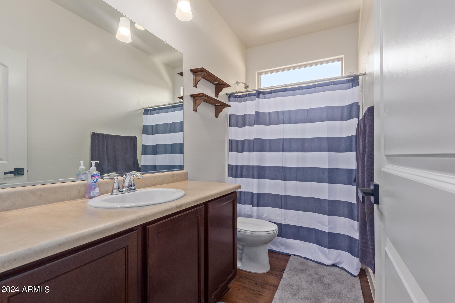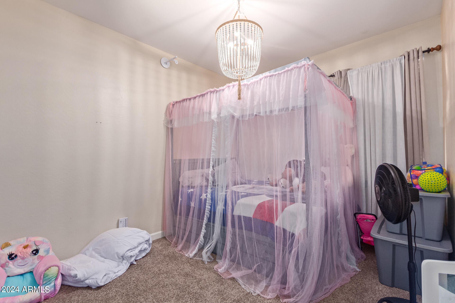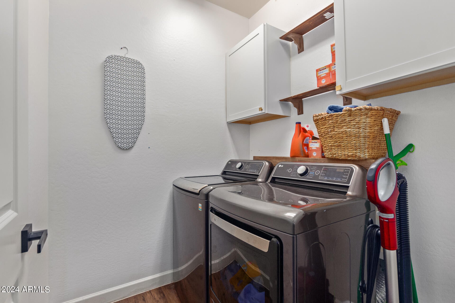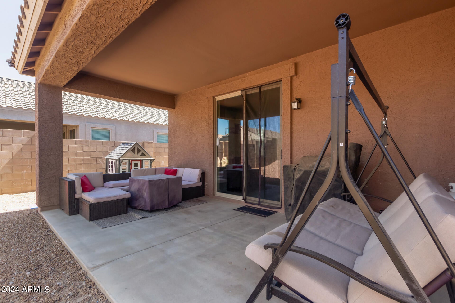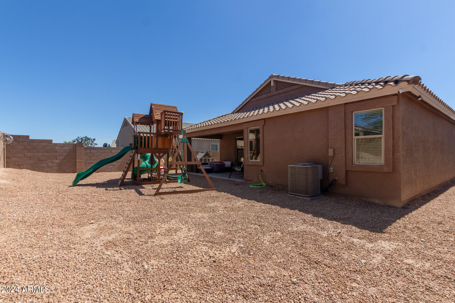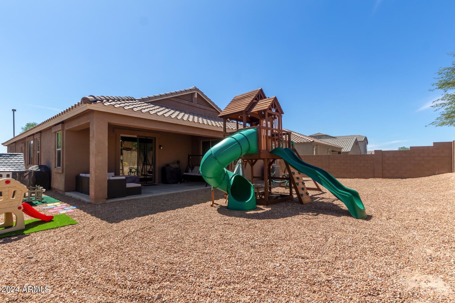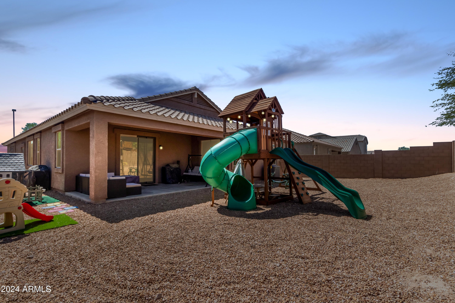- 3 Beds
- 3 Baths
- 2,027 Sqft
- .16 Acres
23810 W Chipman Road
Move in ready charmer looking for its next owner! This home features a tandem 3 car garage providing perfect space for that workshop or extra storage that you have been needing. This split floor plan has space to accommodate everyone. From the large primary located at the rear of the home with large en suite bath featuring double sinks and generous sized walk in closet. The kitchen has been nicely equipped with the tons of counter space centered around a large island, stainless steel appliances and an eat in kitchen large enough for a table for eight plus a breakfast bar. The oversized family room open to the kitchen make this home ideal for entertaining. Located in an up and coming area with lots of restaurants and shopping available plus easy access to I-10. Make this the ONE!
Essential Information
- MLS® #6763100
- Price$398,000
- Bedrooms3
- Bathrooms3.00
- Square Footage2,027
- Acres0.16
- Year Built2015
- TypeResidential
- Sub-TypeSingle Family - Detached
- StyleRanch
- StatusActive
Community Information
- Address23810 W Chipman Road
- SubdivisionSONORAN VISTA UNIT 2
- CityBuckeye
- CountyMaricopa
- StateAZ
- Zip Code85326
Amenities
- UtilitiesAPS
- Parking Spaces5
- # of Garages3
- PoolNone
Amenities
Playground, Biking/Walking Path
Parking
Dir Entry frm Garage, Electric Door Opener, Tandem
Interior
- HeatingElectric
- CoolingRefrigeration, Ceiling Fan(s)
- FireplacesNone
- # of Stories1
Interior Features
Eat-in Kitchen, Breakfast Bar, 9+ Flat Ceilings, No Interior Steps, Kitchen Island, Pantry, Double Vanity, Full Bth Master Bdrm, High Speed Internet, Laminate Counters
Exterior
- Exterior FeaturesCovered Patio(s)
- RoofTile
Lot Description
Sprinklers In Rear, Desert Front, Gravel/Stone Front, Gravel/Stone Back
Construction
Painted, Stucco, Stone, Frame - Wood
School Information
- ElementaryMarionneaux Elementary School
- MiddleMarionneaux Elementary School
- HighBuckeye Union High School
District
Buckeye Union High School District
Listing Details
- OfficeMy Home Group Real Estate
Price Change History for 23810 W Chipman Road, Buckeye, AZ (MLS® #6763100)
| Date | Details | Change |
|---|---|---|
| Price Reduced from $400,000 to $398,000 |
My Home Group Real Estate.
![]() Information Deemed Reliable But Not Guaranteed. All information should be verified by the recipient and none is guaranteed as accurate by ARMLS. ARMLS Logo indicates that a property listed by a real estate brokerage other than Launch Real Estate LLC. Copyright 2024 Arizona Regional Multiple Listing Service, Inc. All rights reserved.
Information Deemed Reliable But Not Guaranteed. All information should be verified by the recipient and none is guaranteed as accurate by ARMLS. ARMLS Logo indicates that a property listed by a real estate brokerage other than Launch Real Estate LLC. Copyright 2024 Arizona Regional Multiple Listing Service, Inc. All rights reserved.
Listing information last updated on December 21st, 2024 at 6:00am MST.



