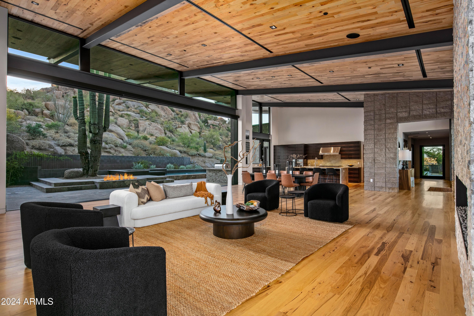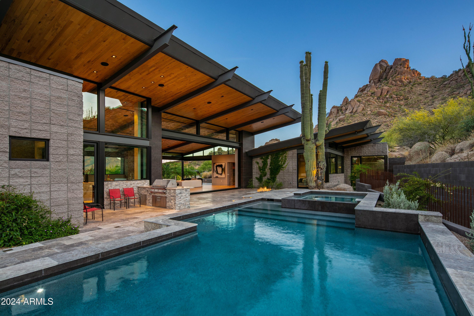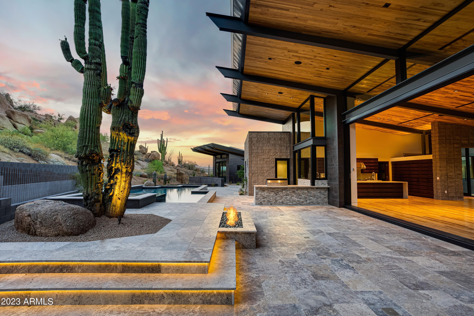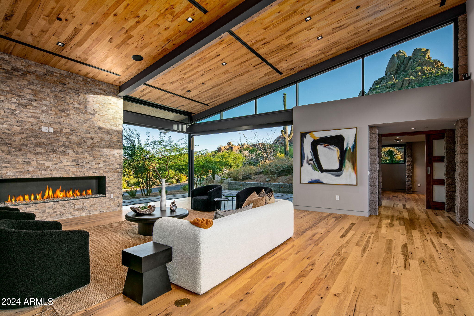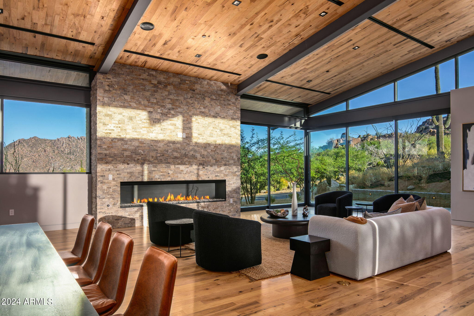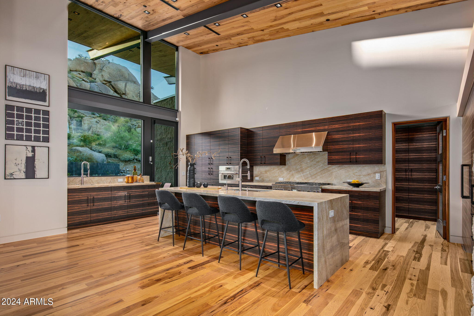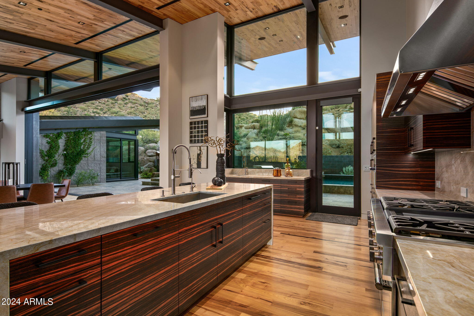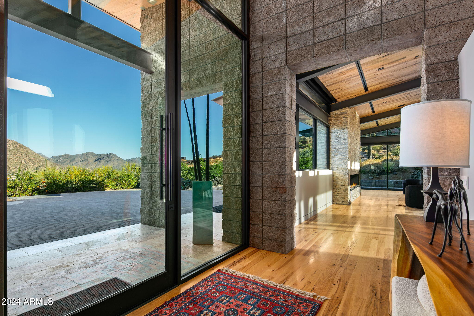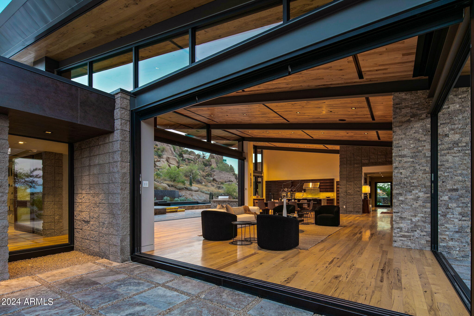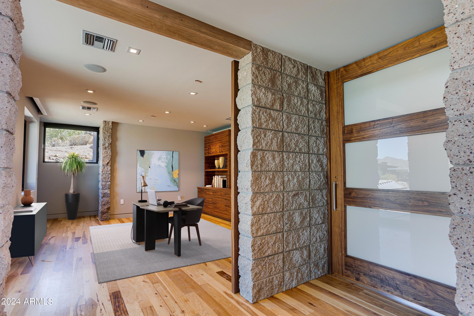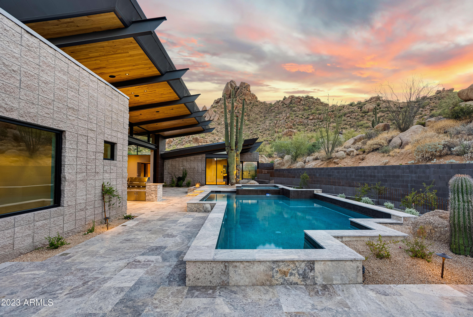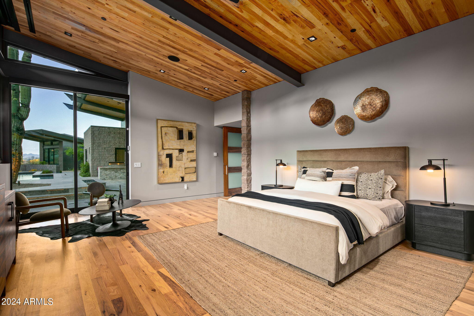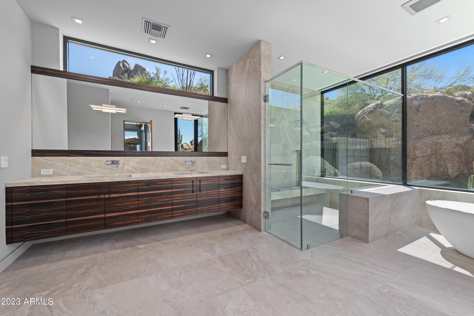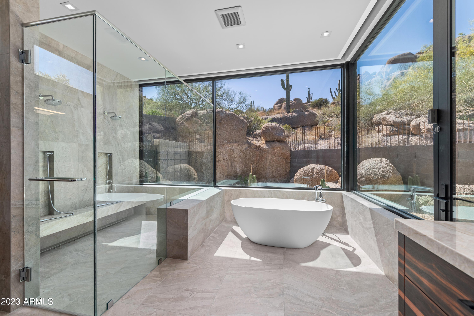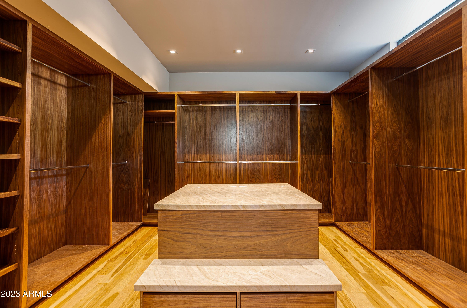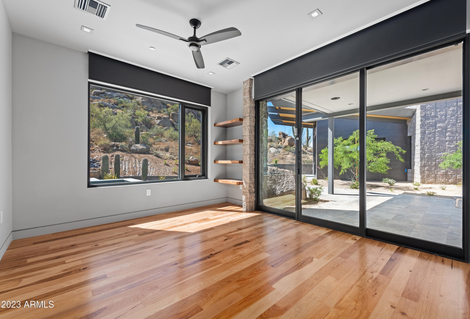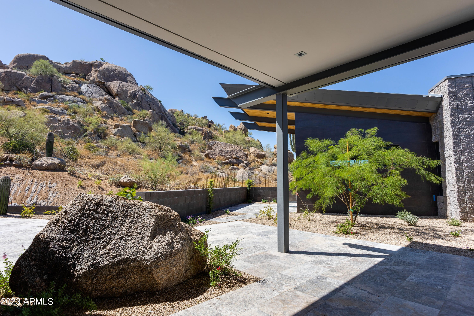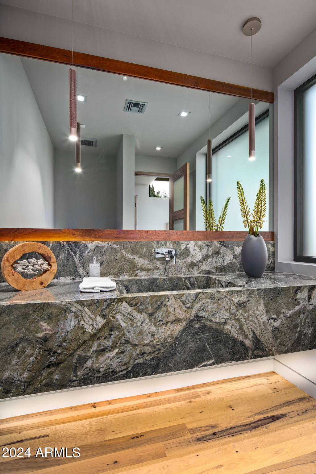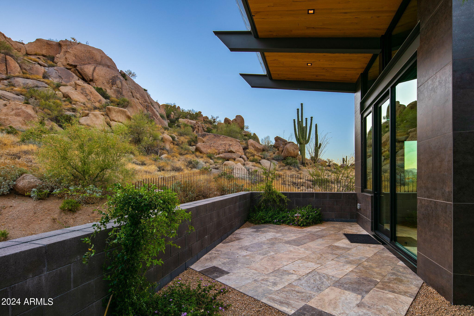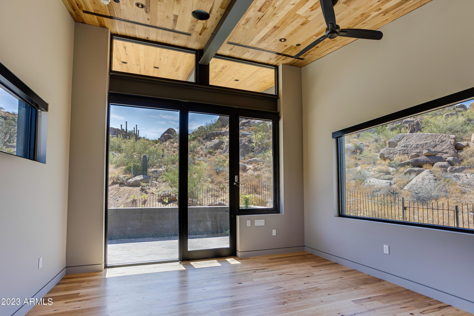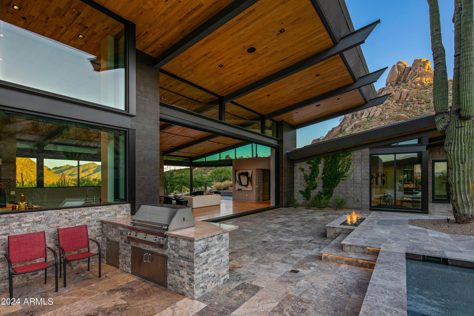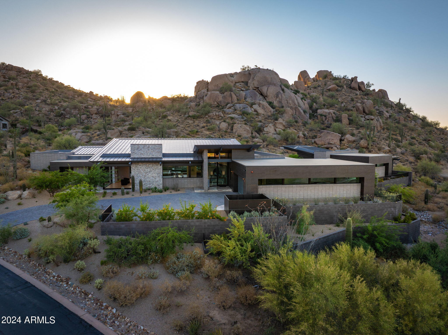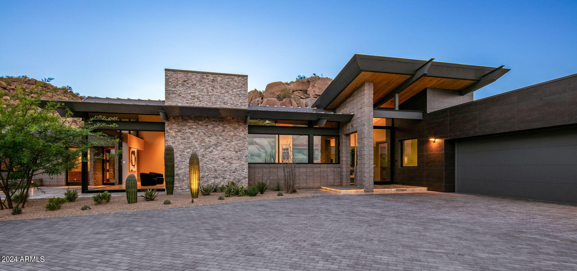- 5 Beds
- 6 Baths
- 5,864 Sqft
- 1.32 Acres
10134 E Cavedale Drive
Remarkable views from every room of this architecturally stunning new home, but also total privacy. Electric Walls of Glass surround the Great Room to soak in the views and feel the desert breezes. Main house has 3 ensuite bedrooms + an office & wine room. Home is oriented toward mtn peaks & rock formations. Hickory floors & ceilings; Ebony, Bolivian Rosewood, & Walnut cabinets; and custom Walnut doors thru-out. The casita has 2 separate units (a guest suite and a large ensuite flex-bedroom). Everything is a single level. Electric sun shades thru-out the house and blackout shades in main bedrooms. Spacious 4 car garage. Built with exquisite quality by builder who has won numerous awards including National Home of the Year for a prior home, also in Estancia. Taliesin trained architects.
Essential Information
- MLS® #6761870
- Price$8,500,000
- Bedrooms5
- Bathrooms6.00
- Square Footage5,864
- Acres1.32
- Year Built2023
- TypeResidential
- Sub-TypeSingle Family - Detached
- StyleContemporary
- StatusActive
Community Information
- Address10134 E Cavedale Drive
- SubdivisionESTANCIA
- CityScottsdale
- CountyMaricopa
- StateAZ
- Zip Code85262
Amenities
- UtilitiesAPS,SW Gas3
- Parking Spaces4
- # of Garages4
- ViewMountain(s)
- Has PoolYes
- PoolFenced, Heated, Private
Amenities
Gated Community, Community Pool Htd, Guarded Entry, Golf, Tennis Court(s), Clubhouse, Fitness Center
Parking
Dir Entry frm Garage, Electric Door Opener, Extnded Lngth Garage, Tandem
Interior
- HeatingElectric
- FireplaceYes
- # of Stories1
Interior Features
Drink Wtr Filter Sys, Fire Sprinklers, Vaulted Ceiling(s), Kitchen Island, Pantry, Double Vanity, Full Bth Master Bdrm, Separate Shwr & Tub, High Speed Internet, Smart Home, Granite Counters
Cooling
Refrigeration, Programmable Thmstat, Ceiling Fan(s)
Fireplaces
1 Fireplace, Fire Pit, Living Room, Gas
Exterior
- RoofMetal
- ConstructionBlock
Exterior Features
Covered Patio(s), Patio, Built-in Barbecue
Lot Description
Desert Back, Desert Front, Auto Timer H2O Front, Auto Timer H2O Back
Windows
Dual Pane, ENERGY STAR Qualified Windows, Low-E
School Information
- DistrictCave Creek Unified District
- ElementaryDesert Sun Academy
- MiddleSonoran Trails Middle School
- HighCactus Shadows High School
Listing Details
- OfficeHomeSmart
HomeSmart.
![]() Information Deemed Reliable But Not Guaranteed. All information should be verified by the recipient and none is guaranteed as accurate by ARMLS. ARMLS Logo indicates that a property listed by a real estate brokerage other than Launch Real Estate LLC. Copyright 2024 Arizona Regional Multiple Listing Service, Inc. All rights reserved.
Information Deemed Reliable But Not Guaranteed. All information should be verified by the recipient and none is guaranteed as accurate by ARMLS. ARMLS Logo indicates that a property listed by a real estate brokerage other than Launch Real Estate LLC. Copyright 2024 Arizona Regional Multiple Listing Service, Inc. All rights reserved.
Listing information last updated on December 21st, 2024 at 6:15pm MST.



