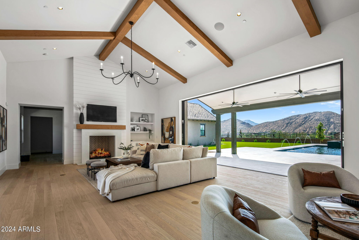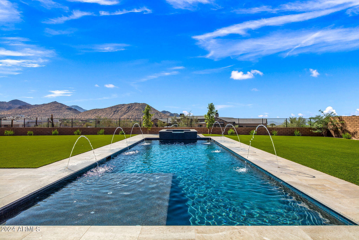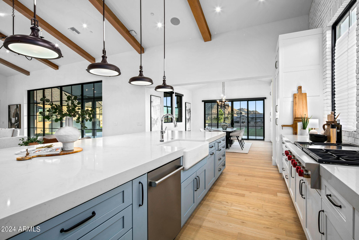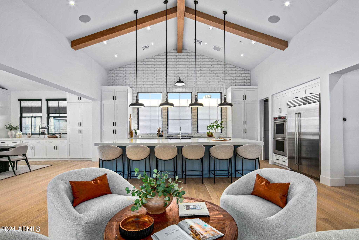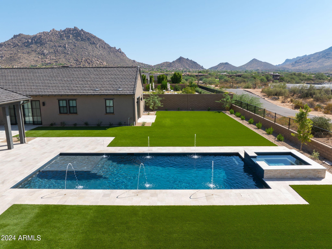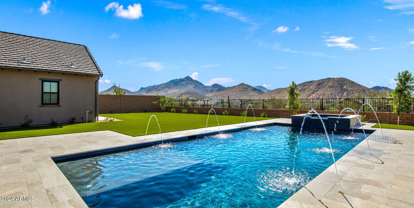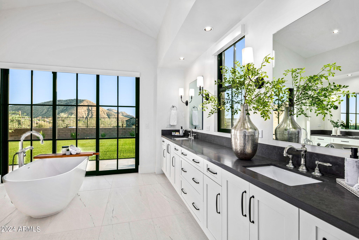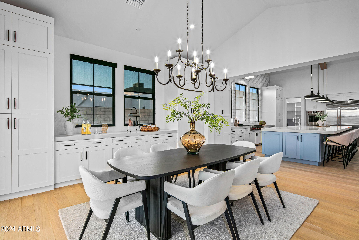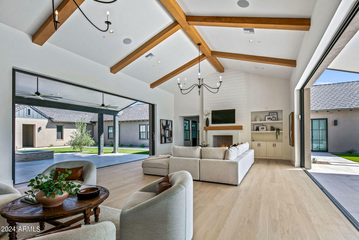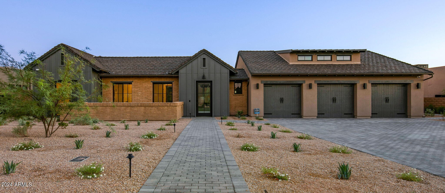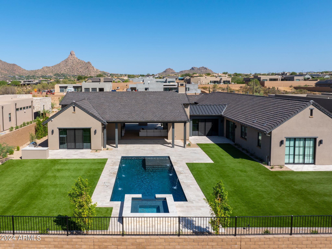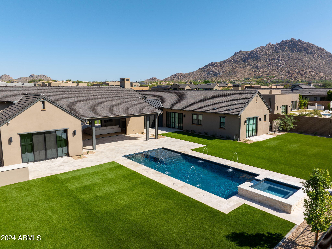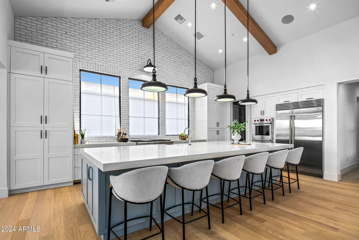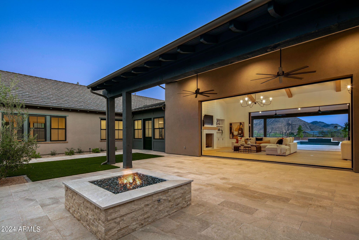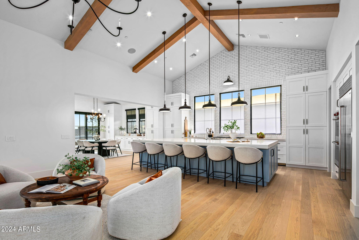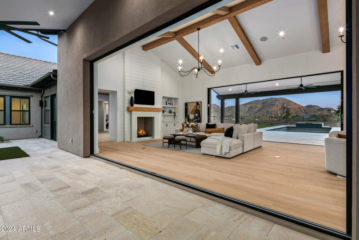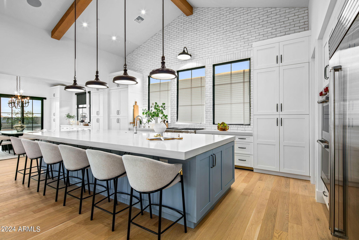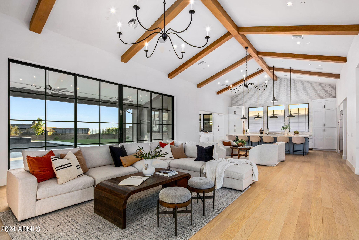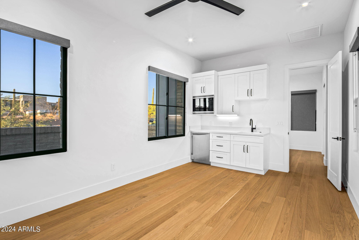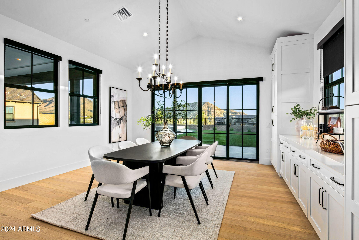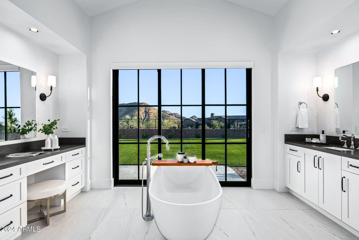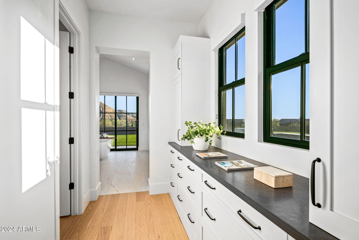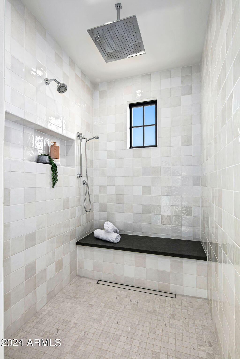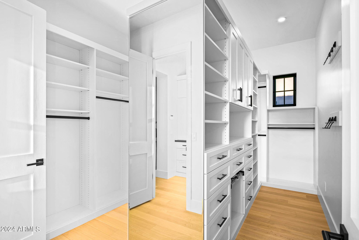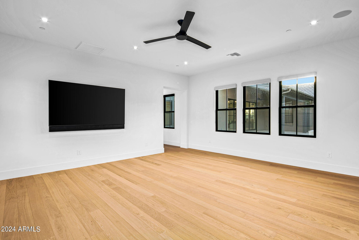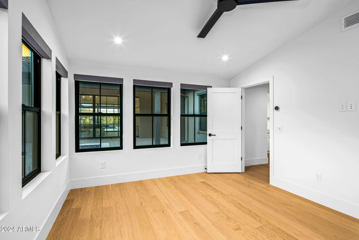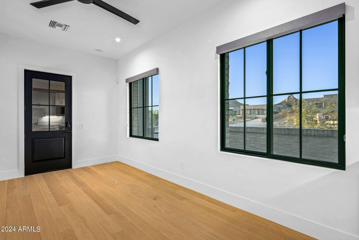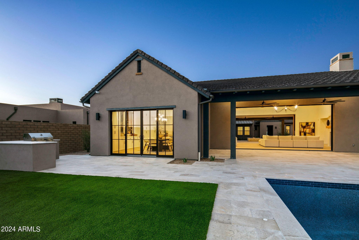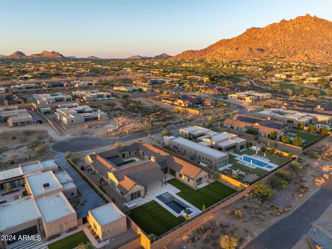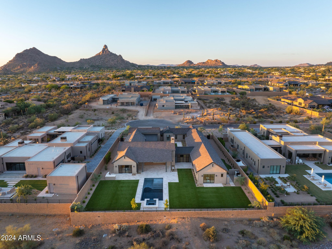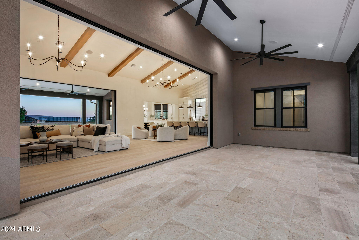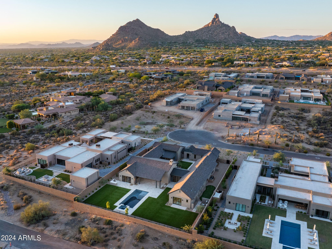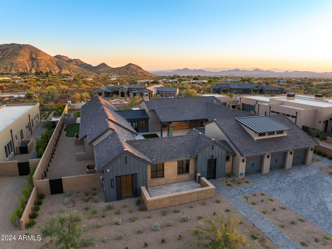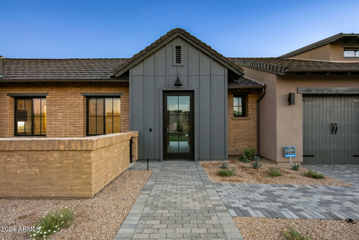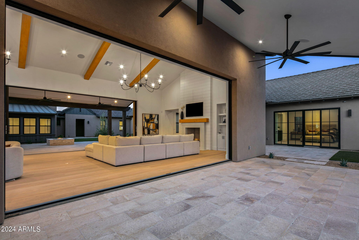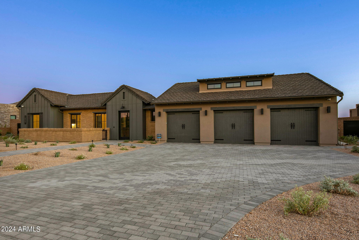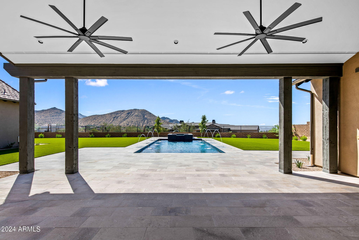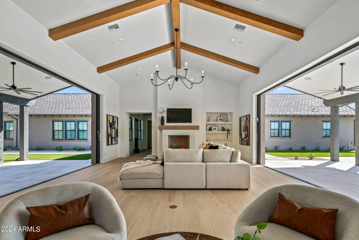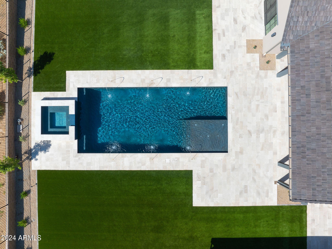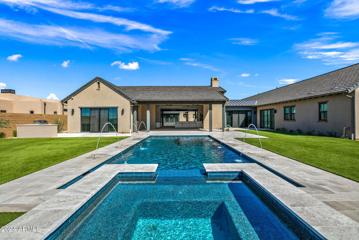- 5 Beds
- 6 Baths
- 5,570 Sqft
- .61 Acres
10261 E De La O Road
Extraordinary opportunity to skip the wait to build. Just completed Farmhouse Contemporary in the extraordinary private-gated community of Camelot's Skye View w only 21 award winning homes. World class views of Pinnacle Peak & the McDowells in the heart of North Scottsdale's most iconic golf communities. The stunning interior offers wall to wall French Oak floors, Great room with fireplace, Gated courtyard, Separate casita + seamless indoor-outdoor living. The award winning design has a south facing backyard nestled under the majestic McDowell Mountains and tucked into the back of the community offering peace and tranquility. Perfect outdoor living w 2 large sliding doors that open seamlessly onto the courtyard and backyard with generous patios and living spaces. Entertaining perfection is complete with pool, spa and fresh landscaping. Just minutes from Scottsdale's best dining, shopping, hiking, recreation.
Essential Information
- MLS® #6761171
- Price$5,200,000
- Bedrooms5
- Bathrooms6.00
- Square Footage5,570
- Acres0.61
- Year Built2024
- TypeResidential
- Sub-TypeSingle Family - Detached
- StatusActive
Style
Contemporary, Other (See Remarks)
Community Information
- Address10261 E De La O Road
- SubdivisionSkye View by Camelot
- CityScottsdale
- CountyMaricopa
- StateAZ
- Zip Code85255
Amenities
- AmenitiesGated Community
- UtilitiesAPS,SW Gas3
- Parking Spaces8
- # of Garages4
- Has PoolYes
- PoolPrivate
Interior
- HeatingNatural Gas
- CoolingCeiling Fan(s)
- FireplaceYes
- Fireplaces1 Fireplace
- # of Stories1
Interior Features
Eat-in Kitchen, Breakfast Bar, 9+ Flat Ceilings, Fire Sprinklers, No Interior Steps, Kitchen Island, Double Vanity, Full Bth Master Bdrm, Separate Shwr & Tub
Exterior
- Lot DescriptionDesert Back, Desert Front
- RoofTile, Foam
Construction
Brick Veneer, Stucco, Frame - Wood
School Information
- DistrictCave Creek Unified District
- MiddleSonoran Trails Middle School
- HighCactus Shadows High School
Elementary
Black Mountain Elementary School
Listing Details
Office
Russ Lyon Sotheby's International Realty
Russ Lyon Sotheby's International Realty.
![]() Information Deemed Reliable But Not Guaranteed. All information should be verified by the recipient and none is guaranteed as accurate by ARMLS. ARMLS Logo indicates that a property listed by a real estate brokerage other than Launch Real Estate LLC. Copyright 2024 Arizona Regional Multiple Listing Service, Inc. All rights reserved.
Information Deemed Reliable But Not Guaranteed. All information should be verified by the recipient and none is guaranteed as accurate by ARMLS. ARMLS Logo indicates that a property listed by a real estate brokerage other than Launch Real Estate LLC. Copyright 2024 Arizona Regional Multiple Listing Service, Inc. All rights reserved.
Listing information last updated on December 22nd, 2024 at 5:45am MST.



