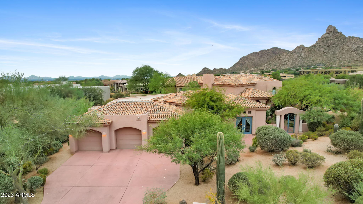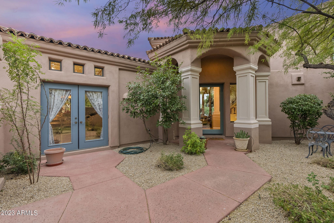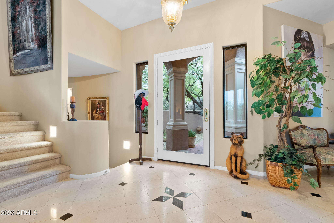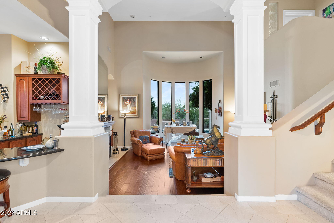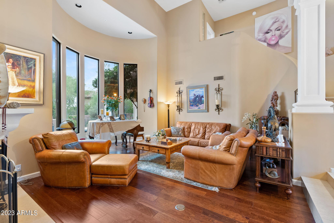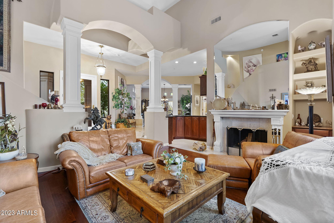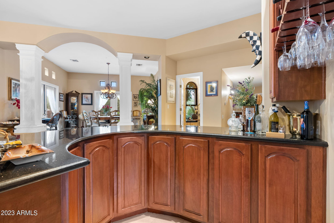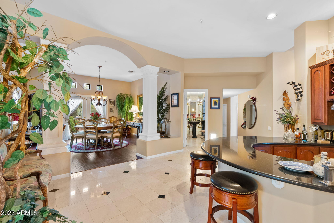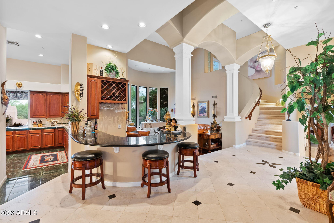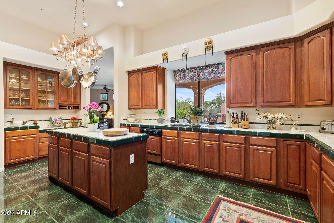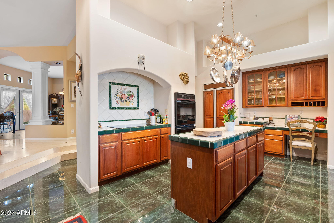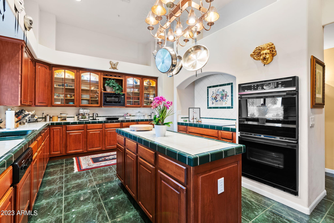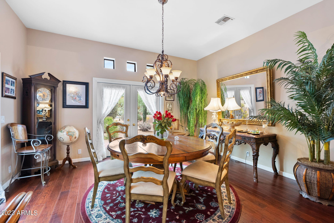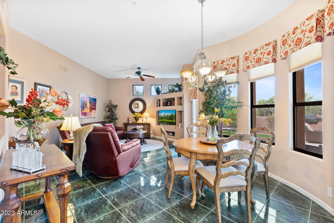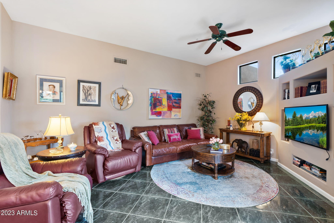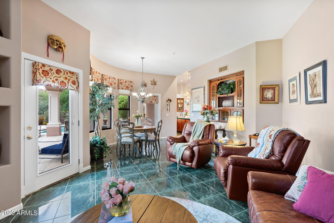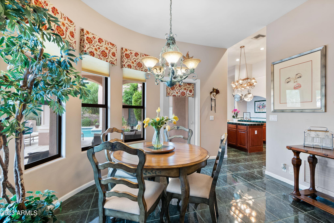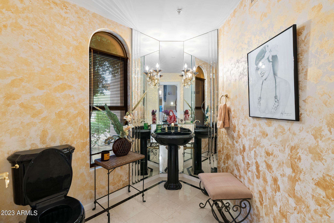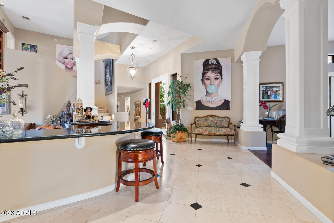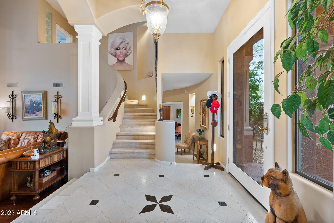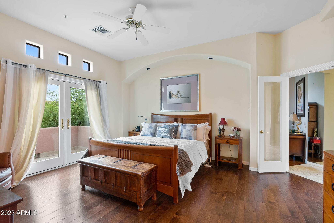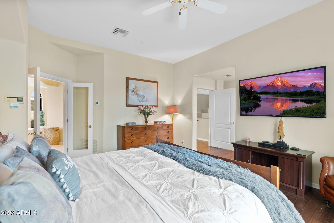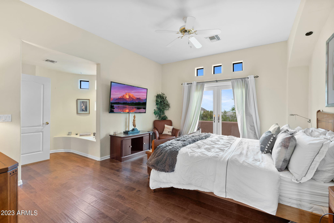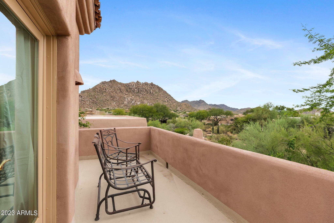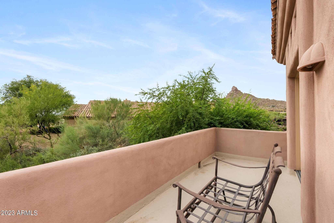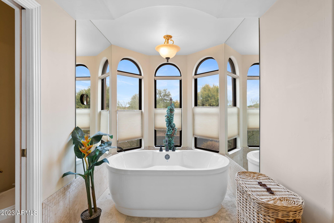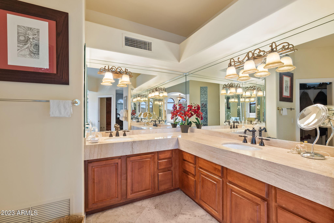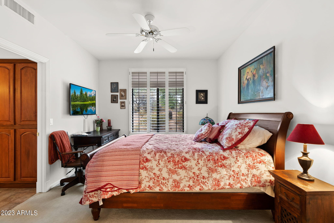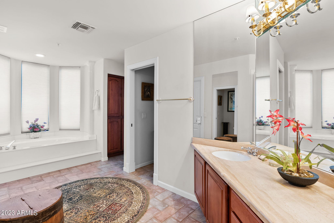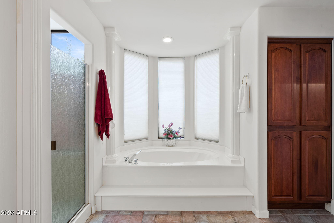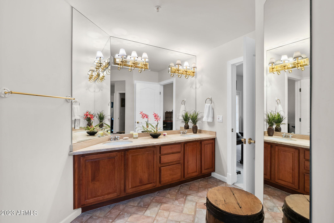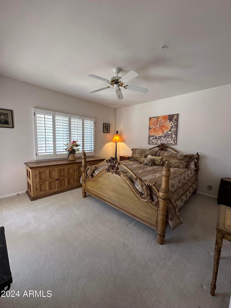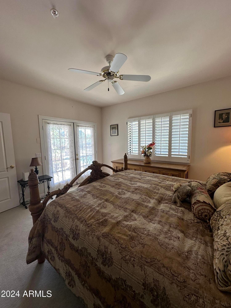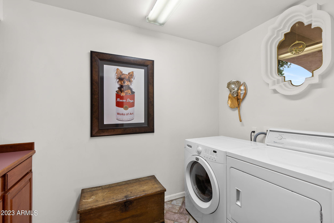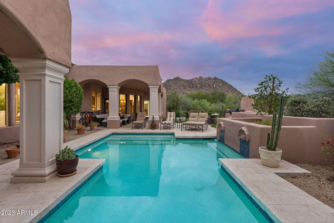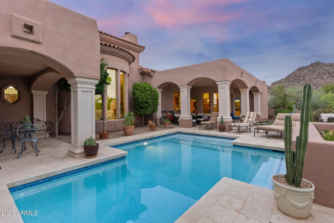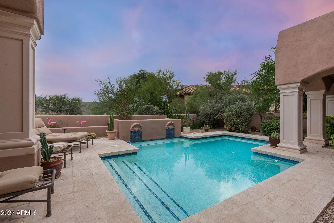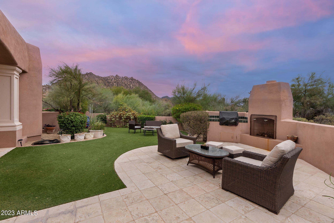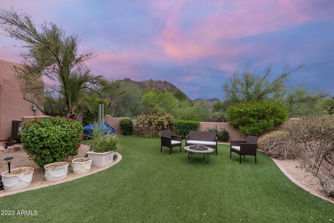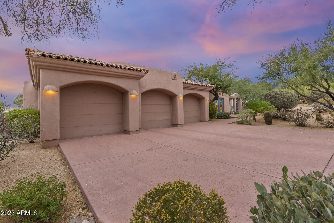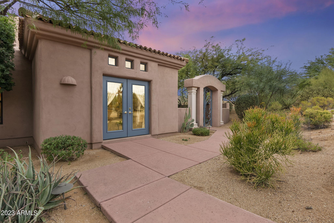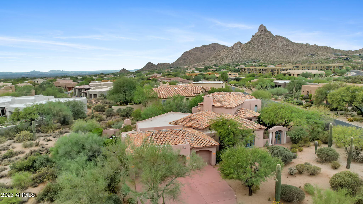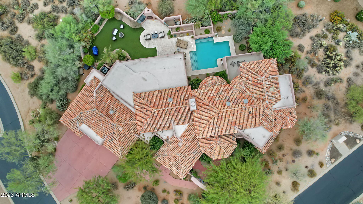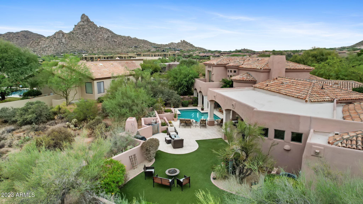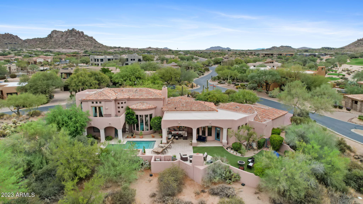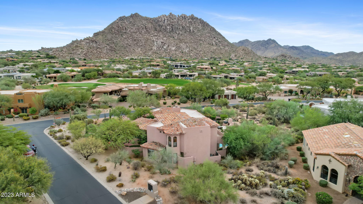- 3 Beds
- 3 Baths
- 3,249 Sqft
- .57 Acres
26348 N 104th Way
LOCATION LOCATION LOCATION. OVER HALF AN ACRE CORNER LOT IN THE HIGHLY DESIRABLE TROON FAIRWAYS EUROPEAN THIS HOME FEATURES AMAZING VIEWS OF PINNACLE PEAK AND TROON MOUNTAIN. SPACIOUS 3 BEDROOM AND 2.5 BATHROOM FLOOR PLAN AND FEATURES A GOURMET KITCHEN WITH WALK IN PANTRY LIGHT AND BRIGHT BREAKFAST ROOM. ENJOY AND ELEGANT FORMAL DINING ROOM WITH ACCESS TO A LOVELY COURTYARD AND A HUGE GREAT ROOM WITH 20 FOOT CEILINGS AND A GREAT ENTERTAINING BAR. NOT A COOKIE CUTTER SOUTHWEST HOME. THIS HOME IS ELEGANT AND PROVIDES EASY AZ LIVING WITH A SPARKLING POOL. VIEWS VIEWS VIEWS!! LOADS OF GREEN ARTIFICIAL TURF EASY LOW MAINTENANCE YARD PLUS A 3 CAR GARAGE. YOU DON'T WANT TO MISS THIS ONE.
Essential Information
- MLS® #6758962
- Price$1,699,000
- Bedrooms3
- Bathrooms3.00
- Square Footage3,249
- Acres0.57
- Year Built1996
- TypeResidential
- Sub-TypeSingle Family - Detached
- StyleSanta Barbara/Tuscan
- StatusActive
Community Information
- Address26348 N 104th Way
- CityScottsdale
- CountyMaricopa
- StateAZ
- Zip Code85255
Subdivision
TROON FAIRWAYS LOT 1-107 TR A-D
Amenities
- UtilitiesAPS
- Parking Spaces6
- # of Garages3
- ViewCity Lights, Mountain(s)
- Has PoolYes
- PoolPlay Pool, Private
Amenities
Gated Community, Golf, Biking/Walking Path
Parking
Dir Entry frm Garage, Electric Door Opener, Extnded Lngth Garage, Separate Strge Area
Interior
- HeatingElectric
- CoolingRefrigeration, Ceiling Fan(s)
- FireplaceYes
- # of Stories2
Interior Features
Upstairs, Central Vacuum, Drink Wtr Filter Sys, Fire Sprinklers, Kitchen Island, Pantry, Double Vanity, Full Bth Master Bdrm, Separate Shwr & Tub, High Speed Internet
Fireplaces
1 Fireplace, Exterior Fireplace, Living Room
Exterior
- ConstructionPainted, Stucco, Frame - Wood
Exterior Features
Balcony, Covered Patio(s), Patio, Private Street(s), Private Yard, Built-in Barbecue
Lot Description
Corner Lot, Desert Front, Gravel/Stone Front, Synthetic Grass Back
Roof
Reflective Coating, Tile, Rolled/Hot Mop
School Information
- DistrictCave Creek Unified District
- ElementaryDesert Canyon Elementary
- MiddleDesert Canyon Middle School
- HighCactus Shadows High School
Listing Details
- OfficeWest USA Realty
West USA Realty.
![]() Information Deemed Reliable But Not Guaranteed. All information should be verified by the recipient and none is guaranteed as accurate by ARMLS. ARMLS Logo indicates that a property listed by a real estate brokerage other than Launch Real Estate LLC. Copyright 2024 Arizona Regional Multiple Listing Service, Inc. All rights reserved.
Information Deemed Reliable But Not Guaranteed. All information should be verified by the recipient and none is guaranteed as accurate by ARMLS. ARMLS Logo indicates that a property listed by a real estate brokerage other than Launch Real Estate LLC. Copyright 2024 Arizona Regional Multiple Listing Service, Inc. All rights reserved.
Listing information last updated on December 28th, 2024 at 9:30pm MST.



