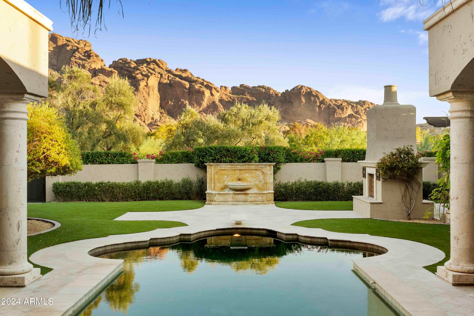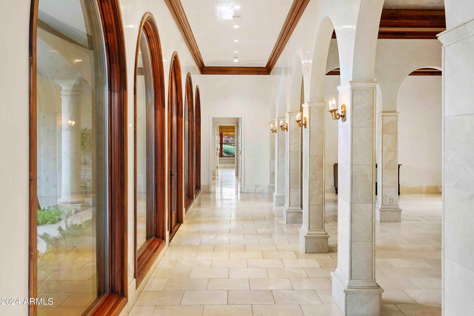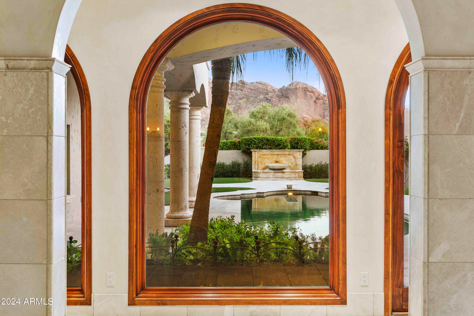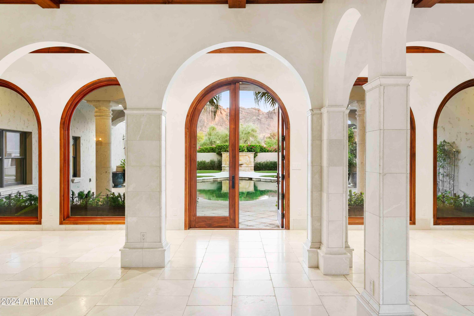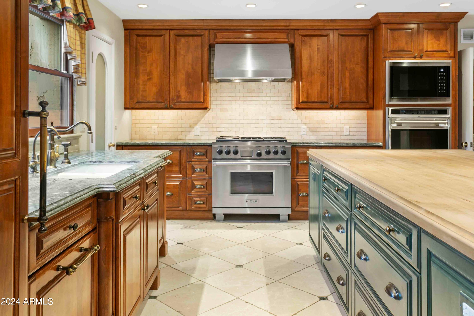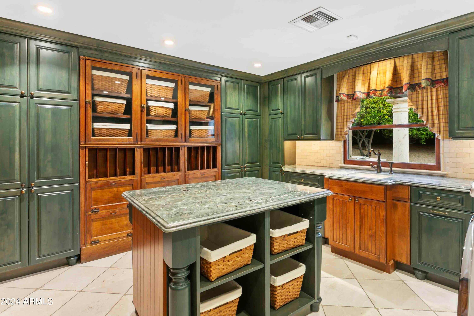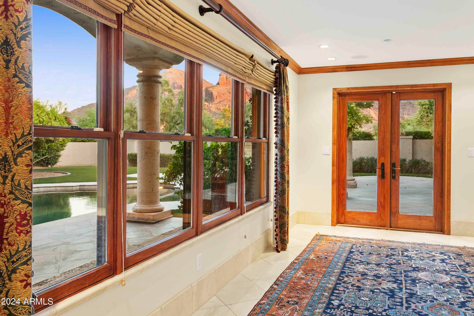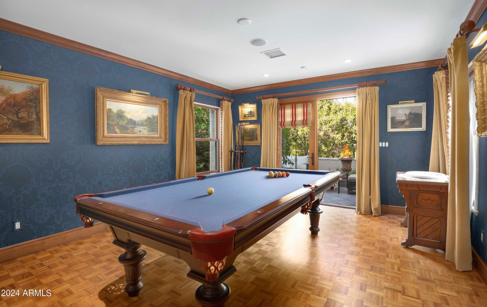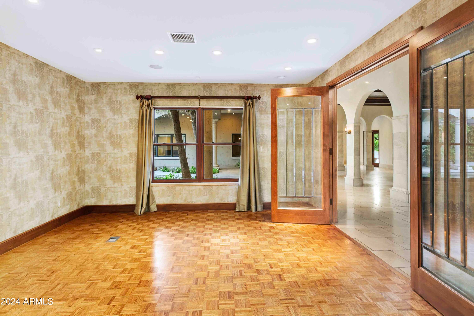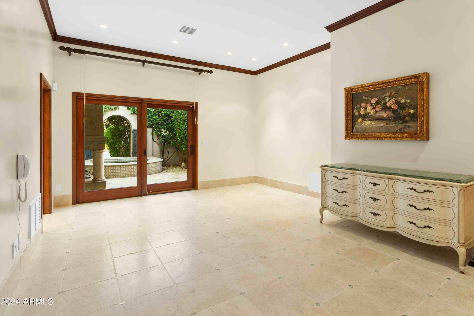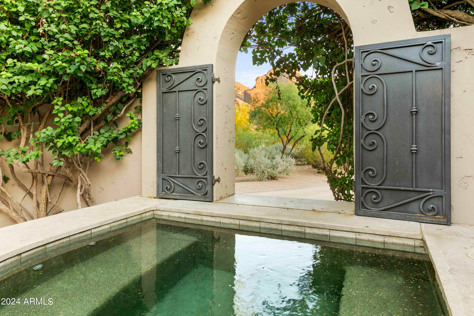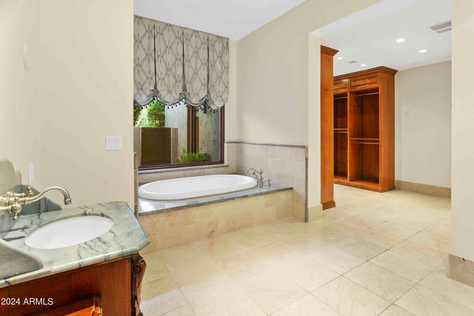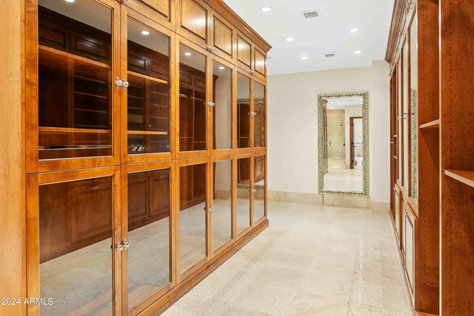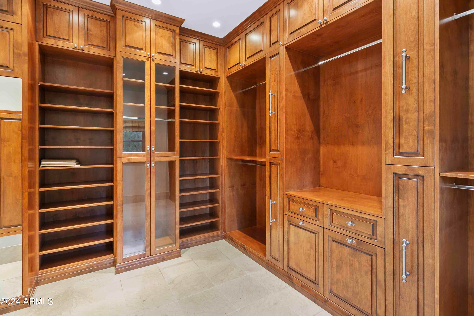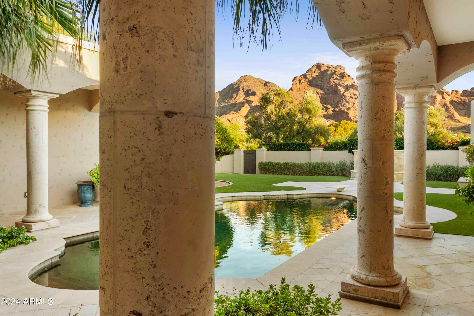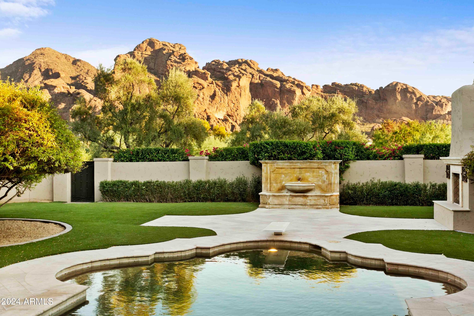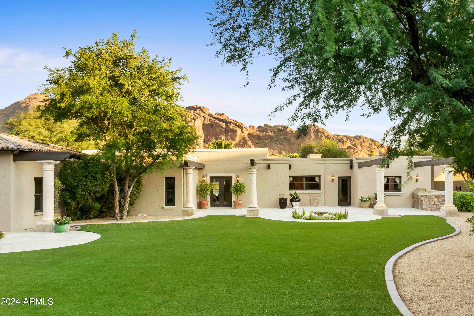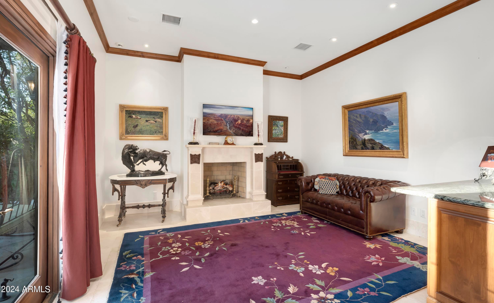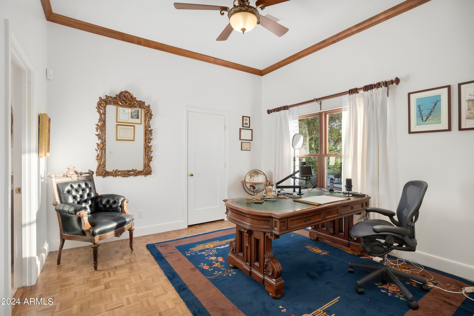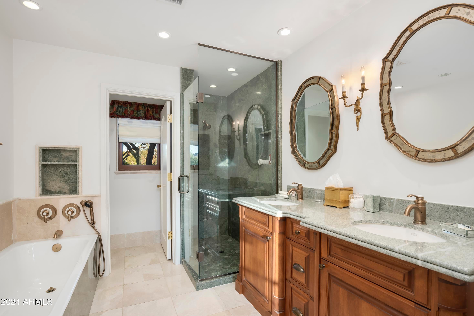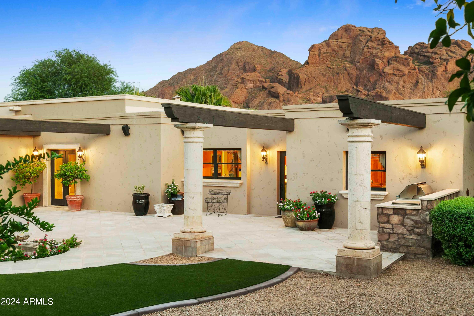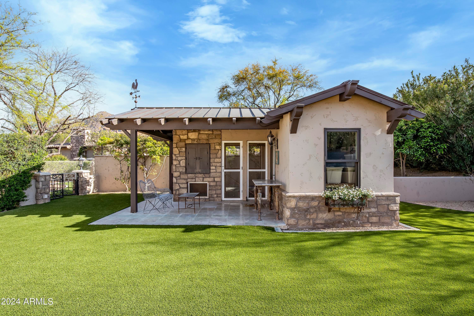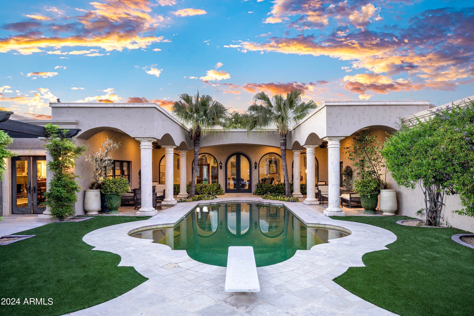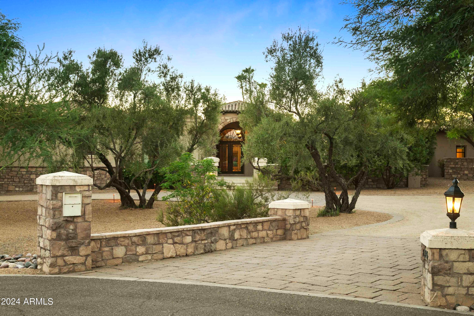- 5 Beds
- 6 Baths
- 7,292 Sqft
- 1.46 Acres
6324 N 48th Place
Set on nearly 1.5 Acres, this expansive lot offers UNMATCHED PRIVACY, STUNNING VIEWS, & MULTIPLE OUTDOOR AREAS. Originally built in 1975, added onto & rebuilt in 2007. Recently upgraded to high-quality syn. turf for low-maint. upkeep & water conservation. The floor plan is exceptional, featuring a Primary Suite that includes an executive office, a spacious exercise room with closet, a secondary laundry area, & completely separate his-and-her primary bathrooms. The Primary also enjoys a pvt. courtyard with built-in spa, fireplace, & mtn-view window. Featuring a total of 2 offices, a large primary laundry room, & an eat-in kitchen with views of the backyard. Additionally, there are 2 en-suite beds & a generous game room that can be converted into a 3rd bed. PLUS an attached GUEST CASITA... complete with living room, fireplace, full kitchen, bedroom w/ walk-in closet, and full bath. The grounds also features a discretely situated 'Taj Mahal' of henhouses and garden. Back of home parking with 2 slab spaces and a 4-car garage with large climate controlled storage room and 2 separate storage closets. Convert the storage room, 1 of the 2 powder rooms, and the 2nd office to make a spacious 7-car garage. End of cul-de-sac location with large circular drive and additional guest parking.
Essential Information
- MLS® #6757553
- Price$5,750,000
- Bedrooms5
- Bathrooms6.00
- Square Footage7,292
- Acres1.46
- Year Built2007
- TypeResidential
- Sub-TypeSingle Family - Detached
- StyleSpanish, Santa Barbara/Tuscan
- StatusActive
Community Information
- Address6324 N 48th Place
- SubdivisionCAMELHEAD ESTATES
- CityParadise Valley
- CountyMaricopa
- StateAZ
- Zip Code85253
Amenities
- UtilitiesAPS,SW Gas3
- Parking Spaces6
- # of Garages4
- ViewMountain(s)
- Has PoolYes
Parking
Dir Entry frm Garage, Electric Door Opener, Side Vehicle Entry
Pool
Variable Speed Pump, Diving Pool, Fenced, Lap, Private
Interior
- HeatingNatural Gas, Ceiling
- CoolingRefrigeration
- FireplaceYes
- # of Stories1
Interior Features
Eat-in Kitchen, Breakfast Bar, 9+ Flat Ceilings, Drink Wtr Filter Sys, No Interior Steps, Kitchen Island, Pantry, 2 Master Baths, Bidet, Double Vanity, Full Bth Master Bdrm, Separate Shwr & Tub, High Speed Internet, Granite Counters
Fireplaces
3+ Fireplace, Exterior Fireplace, Fire Pit, Gas
Exterior
- WindowsDual Pane, Wood Frames
- RoofTile, Foam
- ConstructionPainted, Stucco, Block
Exterior Features
Circular Drive, Covered Patio(s), Misting System, Patio, Storage, Built-in Barbecue
Lot Description
Sprinklers In Rear, Sprinklers In Front, Desert Back, Desert Front, Cul-De-Sac, Synthetic Grass Frnt, Synthetic Grass Back, Auto Timer H2O Front, Auto Timer H2O Back
School Information
- DistrictScottsdale Unified District
- ElementaryHopi Elementary School
- MiddleIngleside Middle School
- HighArcadia High School
Listing Details
- OfficeThe Brokery
The Brokery.
![]() Information Deemed Reliable But Not Guaranteed. All information should be verified by the recipient and none is guaranteed as accurate by ARMLS. ARMLS Logo indicates that a property listed by a real estate brokerage other than Launch Real Estate LLC. Copyright 2024 Arizona Regional Multiple Listing Service, Inc. All rights reserved.
Information Deemed Reliable But Not Guaranteed. All information should be verified by the recipient and none is guaranteed as accurate by ARMLS. ARMLS Logo indicates that a property listed by a real estate brokerage other than Launch Real Estate LLC. Copyright 2024 Arizona Regional Multiple Listing Service, Inc. All rights reserved.
Listing information last updated on December 22nd, 2024 at 2:15pm MST.



