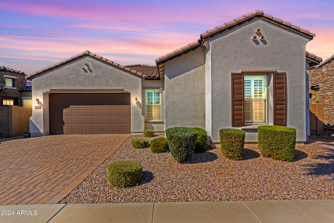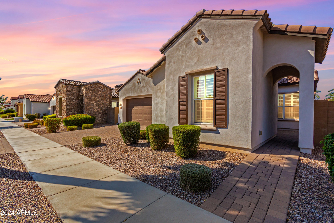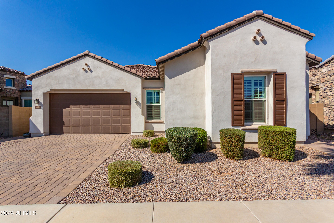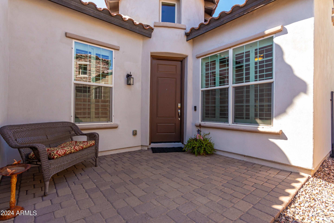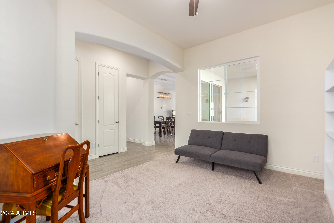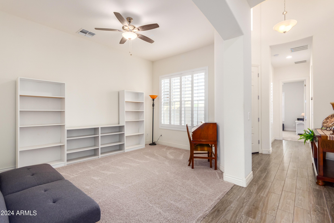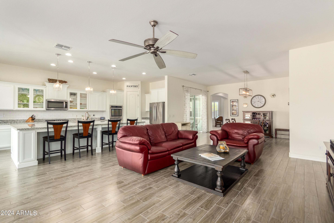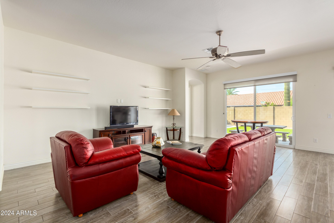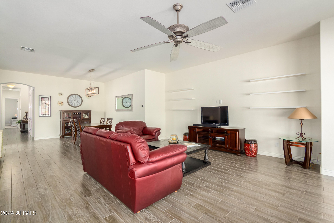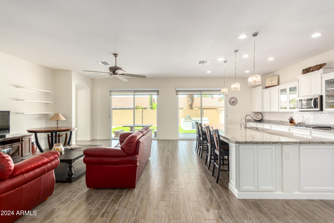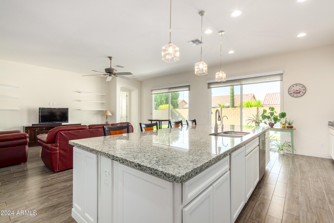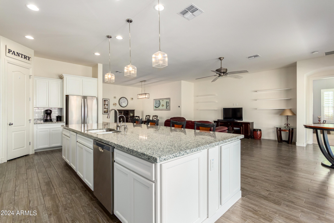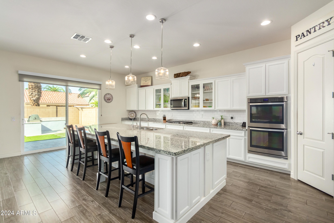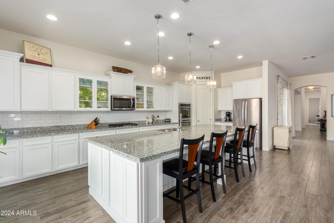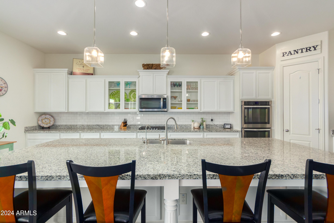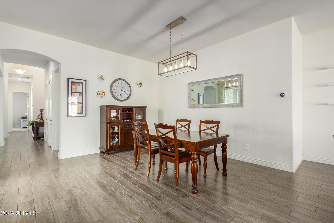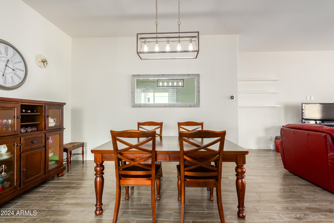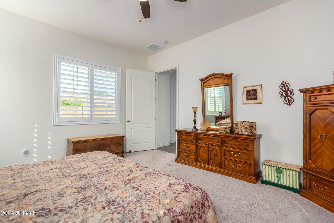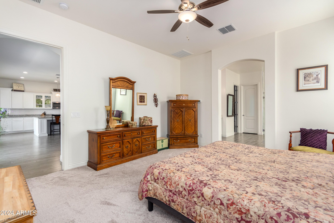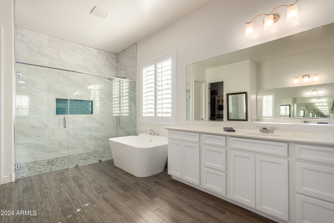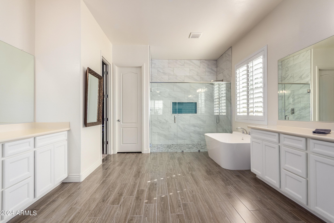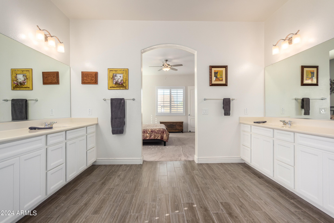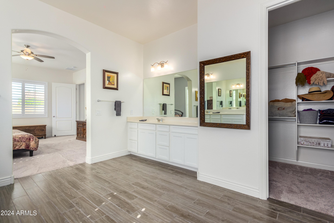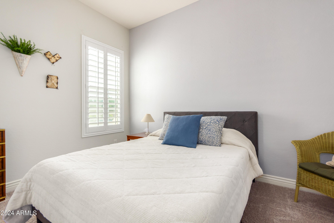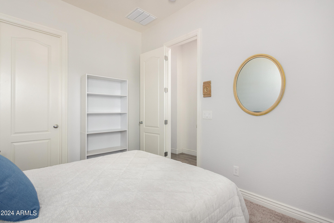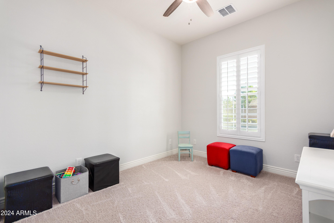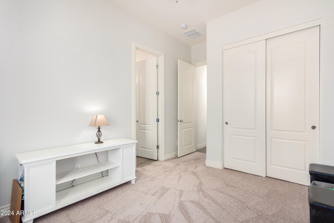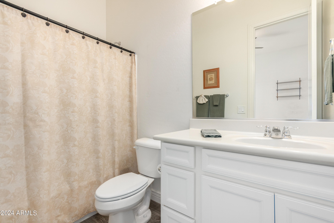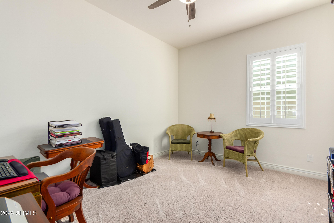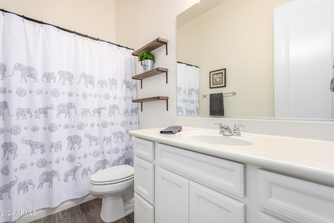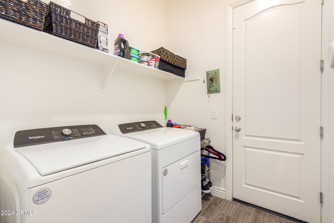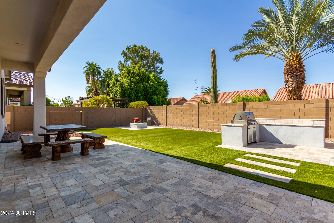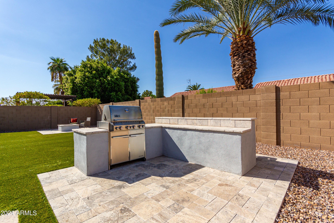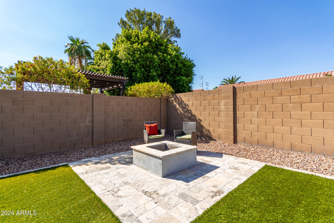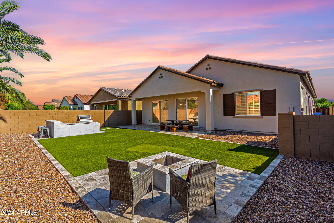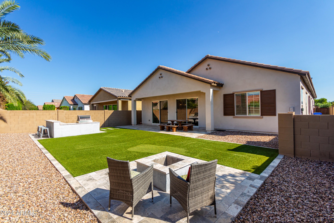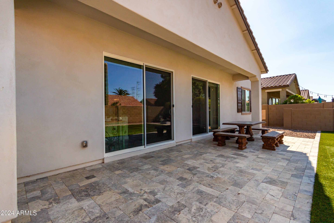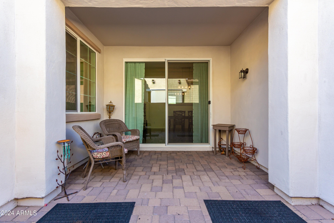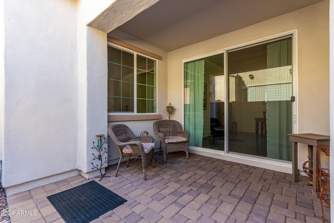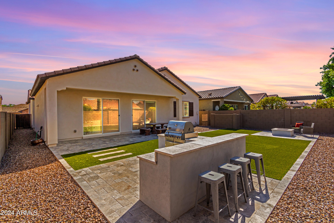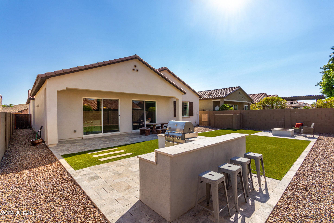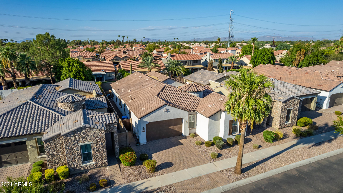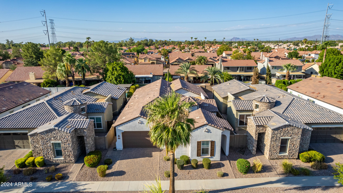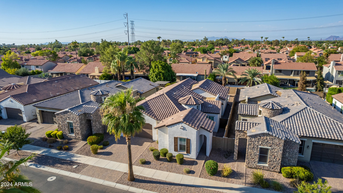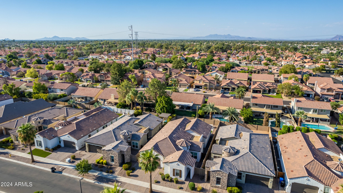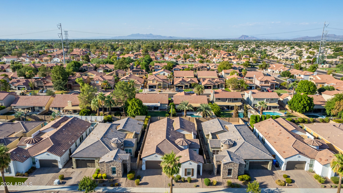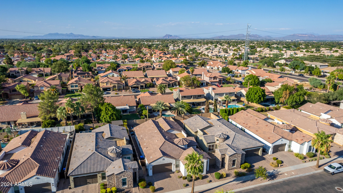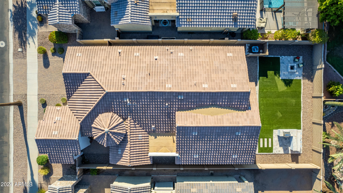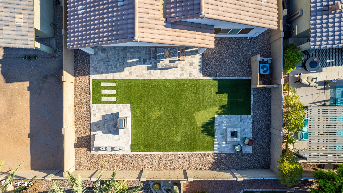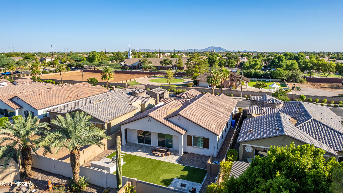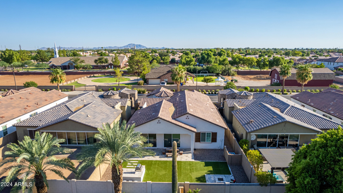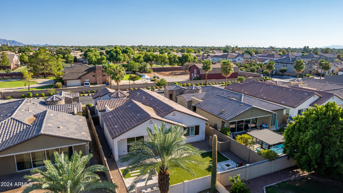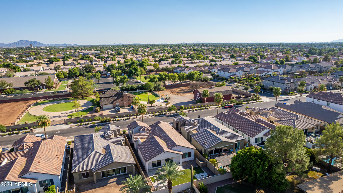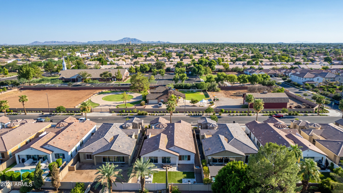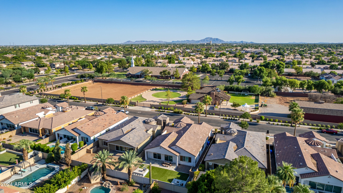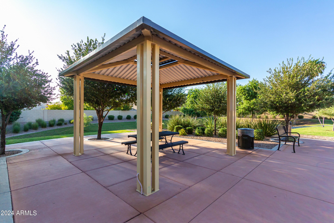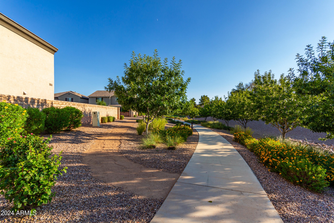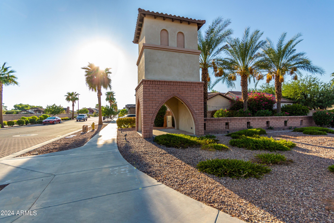- 4 Beds
- 3 Baths
- 2,610 Sqft
- .16 Acres
1526 E Lexington Avenue
This unique, highly-upgraded one-level home in the Brighton Estates community offers a split floor plan with 4 bedrooms and 3 full baths. Built in 2017 by CalAtlantic/Lennar, the home features 10-foot ceilings, plank tile ceramic floors, and a modern open layout. The private courtyard entry leads to a front bedroom with its own en-suite, ideal as a second primary, home office, or guest suite. An additional flex space in the center of the home can serve as a playroom, office, or sitting area. The expansive primary suite is a true retreat, with a large bedroom, walk-in closet, and spa-worthy bathroom with upgraded marble extended shower and freestanding tub. The open living and kitchen area is the heart of the home, with access to the resort-style backyard through large patio sliders complete with built-in travertine firepit and Weber BBQ island/bar. The gourmet kitchen boasts a giant granite island, upgraded cabinets, double ovens, and gas cooktop. Enjoy low-maintenance living with features like 3 cooling zones, Nest thermostats, and window treatments to keep you comfortable. Conveniently located just 5 minutes from downtown Gilbert and 10 minutes from Freestone Park and the San Tan shopping/entertainment area.
Essential Information
- MLS® #6755392
- Price$799,500
- Bedrooms4
- Bathrooms3.00
- Square Footage2,610
- Acres0.16
- Year Built2017
- TypeResidential
- Sub-TypeSingle Family - Detached
- StatusActive
Community Information
- Address1526 E Lexington Avenue
- SubdivisionBRIGHTON AMD
- CityGilbert
- CountyMaricopa
- StateAZ
- Zip Code85234
Amenities
- AmenitiesBiking/Walking Path
- UtilitiesSRP,SW Gas3
- Parking Spaces4
- # of Garages2
- PoolNone
Parking
Attch'd Gar Cabinets, Dir Entry frm Garage, Electric Door Opener, Extnded Lngth Garage
Interior
- FireplacesNone
- # of Stories1
Interior Features
Eat-in Kitchen, 9+ Flat Ceilings, Roller Shields, Soft Water Loop, Kitchen Island, Pantry, Double Vanity, Full Bth Master Bdrm, Separate Shwr & Tub, High Speed Internet, Smart Home, Granite Counters
Heating
Natural Gas, ENERGY STAR Qualified Equipment
Cooling
Refrigeration, Programmable Thmstat, Ceiling Fan(s), ENERGY STAR Qualified Equipment
Exterior
- RoofTile
- ConstructionStucco, Frame - Wood
Exterior Features
Covered Patio(s), Playground, Patio, Built-in Barbecue
Lot Description
Desert Back, Desert Front, Gravel/Stone Front, Gravel/Stone Back, Synthetic Grass Back, Auto Timer H2O Front, Auto Timer H2O Back
Windows
Sunscreen(s), ENERGY STAR Qualified Windows, Mechanical Sun Shds
School Information
- DistrictGilbert Unified District
- ElementarySonoma Ranch Elementary School
- MiddleGreenfield Junior High School
- HighGilbert High School
Listing Details
- OfficeRedfin Corporation
Price Change History for 1526 E Lexington Avenue, Gilbert, AZ (MLS® #6755392)
| Date | Details | Change |
|---|---|---|
| Price Reduced from $809,500 to $799,500 | ||
| Price Reduced from $819,000 to $809,500 | ||
| Price Reduced from $824,000 to $819,000 | ||
| Price Reduced from $829,500 to $824,000 |
Redfin Corporation.
![]() Information Deemed Reliable But Not Guaranteed. All information should be verified by the recipient and none is guaranteed as accurate by ARMLS. ARMLS Logo indicates that a property listed by a real estate brokerage other than Launch Real Estate LLC. Copyright 2024 Arizona Regional Multiple Listing Service, Inc. All rights reserved.
Information Deemed Reliable But Not Guaranteed. All information should be verified by the recipient and none is guaranteed as accurate by ARMLS. ARMLS Logo indicates that a property listed by a real estate brokerage other than Launch Real Estate LLC. Copyright 2024 Arizona Regional Multiple Listing Service, Inc. All rights reserved.
Listing information last updated on December 23rd, 2024 at 5:00pm MST.



