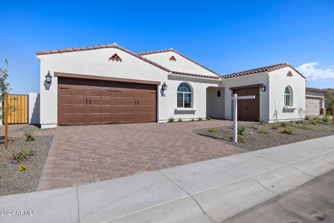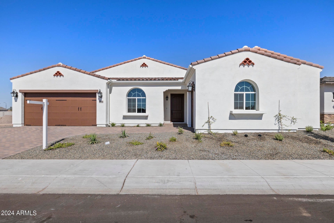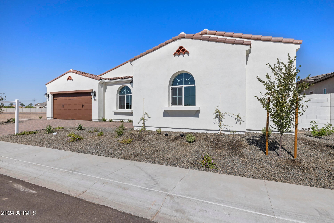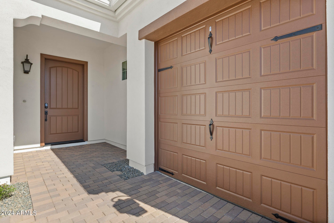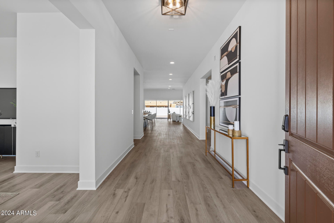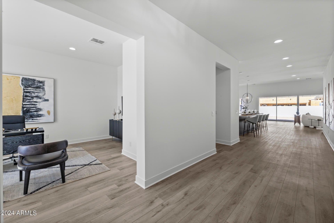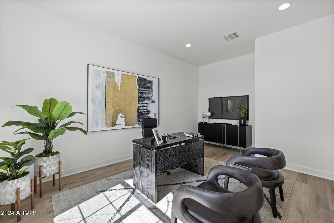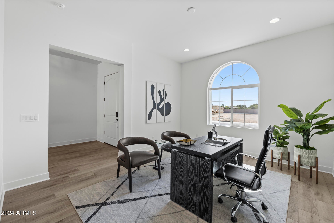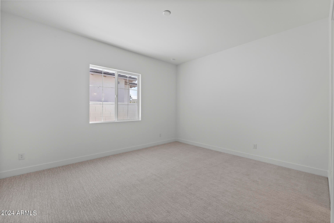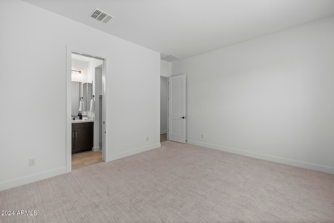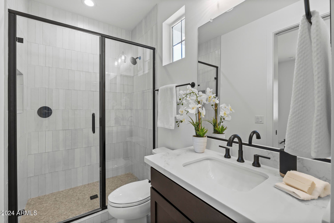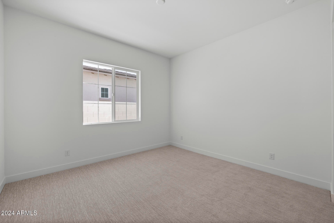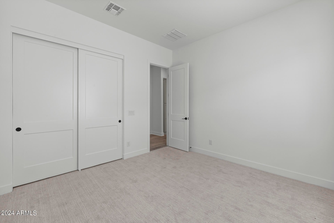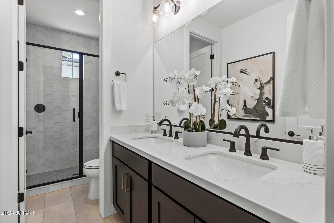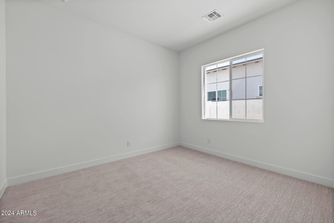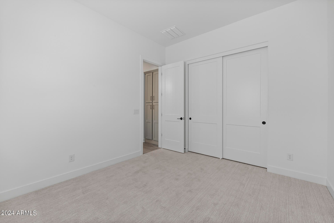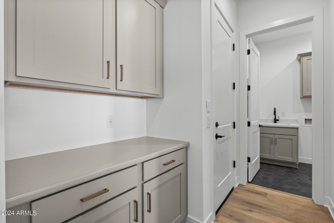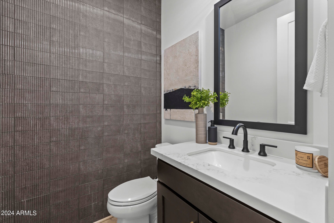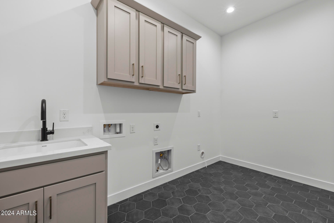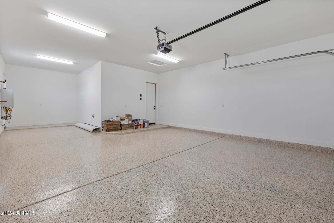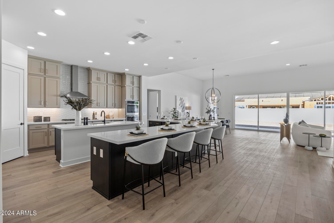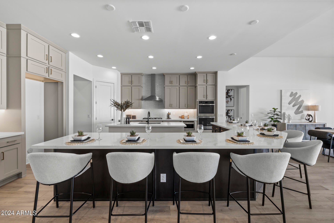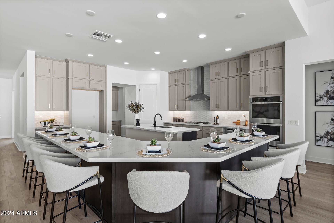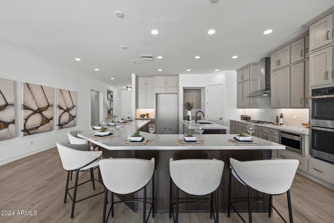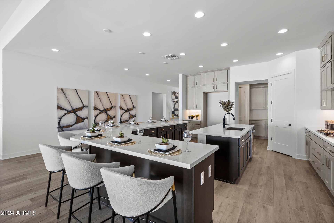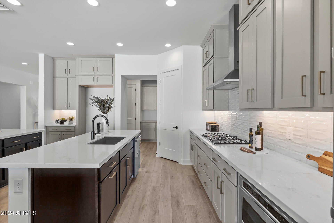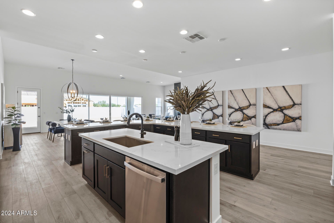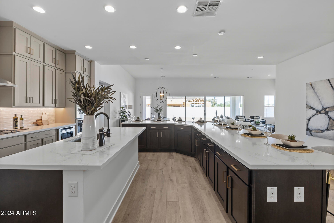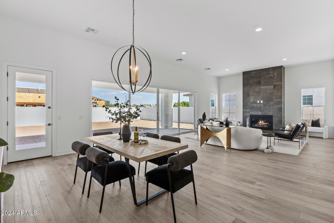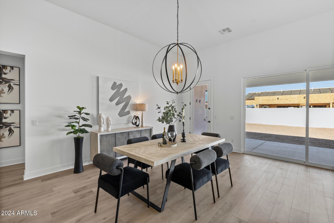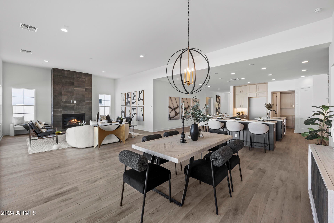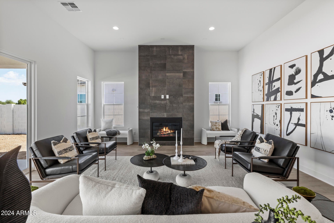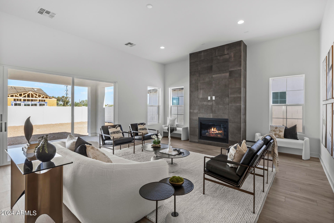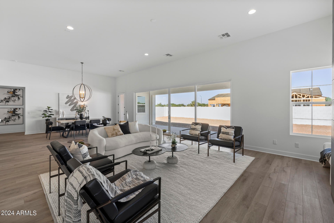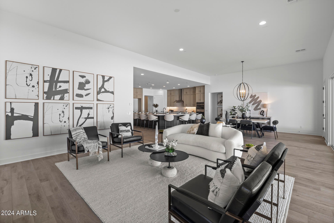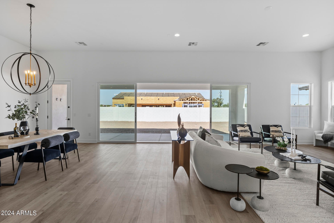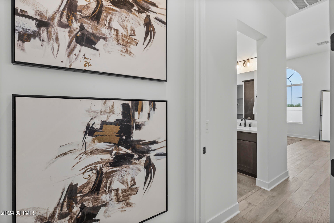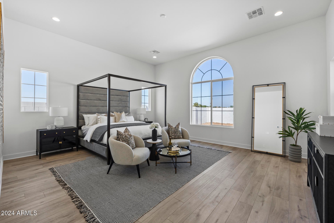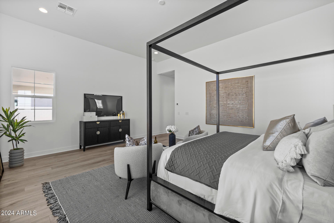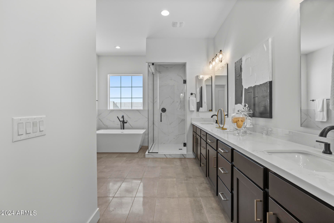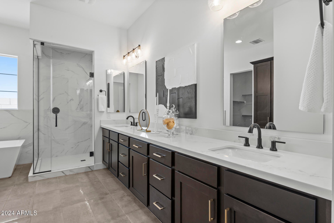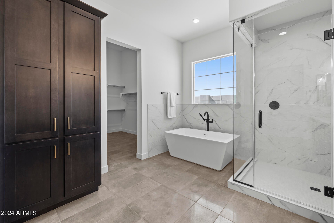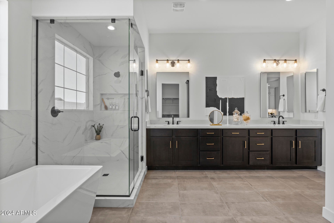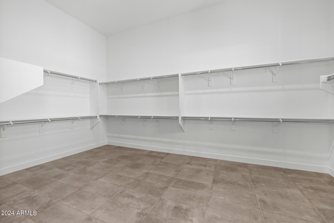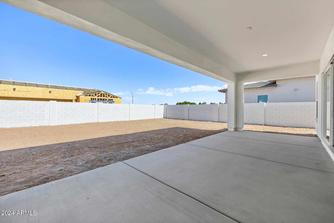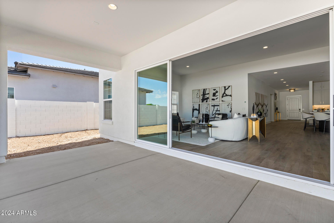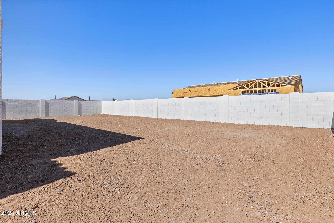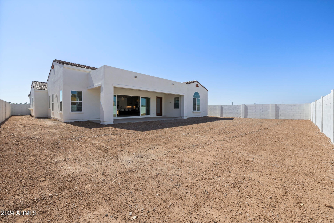- 4 Beds
- 4 Baths
- 3,610 Sqft
- ¼ Acres
2190 E Nolan Place
Disregard Days on Market—This Move-In Ready Home Has It All! Backyard landscaping is complete and the home is professionally staged. This upgraded Aspire Plan 1 sits on a desirable North/South-facing lot and features 3,610 sq. ft., 4 bedrooms, 3.5 baths, a 4-car garage, den, and an open-concept kitchen with dual oversized islands and quartz countertops. Upgrades include desert front landscaping, Shaker-style maple cabinets, luxury vinyl plank wood-look flooring, designer tile, and premium carpet. Located in McKinley Glenn, a private gated community of luxury single-level homes.
Essential Information
- MLS® #6755382
- Price$1,421,322
- Bedrooms4
- Bathrooms4.00
- Square Footage3,610
- Acres0.25
- Year Built2024
- TypeResidential
- Sub-TypeSingle Family Residence
- StatusActive
Community Information
- Address2190 E Nolan Place
- SubdivisionMCKINLEY GLENN
- CityChandler
- CountyMaricopa
- StateAZ
- Zip Code85249
Amenities
- AmenitiesGated
- UtilitiesSRP,SW Gas3
- Parking Spaces4
- # of Garages4
- PoolNone
Parking
Garage Door Opener, Direct Access, Tandem
Interior
- CoolingCentral Air
- FireplaceYes
- Fireplaces1 Fireplace, Gas
- # of Stories1
Interior Features
Eat-in Kitchen, Breakfast Bar, 9+ Flat Ceilings, Soft Water Loop, Kitchen Island, Double Vanity, Full Bth Master Bdrm, Separate Shwr & Tub, High Speed Internet
Heating
ENERGY STAR Qualified Equipment, Natural Gas
Exterior
- Exterior FeaturesPrivate Street(s)
- Lot DescriptionDesert Front
- RoofTile, Concrete
- ConstructionStucco, Wood Frame, Painted
Windows
Low-Emissivity Windows, Dual Pane, ENERGY STAR Qualified Windows, Vinyl Frame
School Information
- DistrictChandler Unified District #80
- ElementaryJane D. Hull Elementary
- MiddleSantan Junior High School
- HighBasha High School
Listing Details
- OfficeCachet Development, Inc.
Price Change History for 2190 E Nolan Place, Chandler, AZ (MLS® #6755382)
| Date | Details | Change |
|---|---|---|
| Price Increased from $1,411,322 to $1,421,322 | ||
| Price Increased from $1,371,587 to $1,411,322 | ||
| Price Increased from $1,361,587 to $1,371,587 | ||
| Price Increased from $1,351,587 to $1,361,587 |
Cachet Development, Inc..
![]() Information Deemed Reliable But Not Guaranteed. All information should be verified by the recipient and none is guaranteed as accurate by ARMLS. ARMLS Logo indicates that a property listed by a real estate brokerage other than Launch Real Estate LLC. Copyright 2025 Arizona Regional Multiple Listing Service, Inc. All rights reserved.
Information Deemed Reliable But Not Guaranteed. All information should be verified by the recipient and none is guaranteed as accurate by ARMLS. ARMLS Logo indicates that a property listed by a real estate brokerage other than Launch Real Estate LLC. Copyright 2025 Arizona Regional Multiple Listing Service, Inc. All rights reserved.
Listing information last updated on April 24th, 2025 at 7:03am MST.



