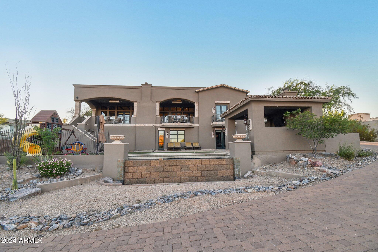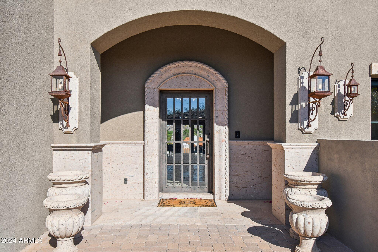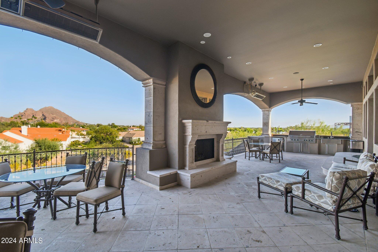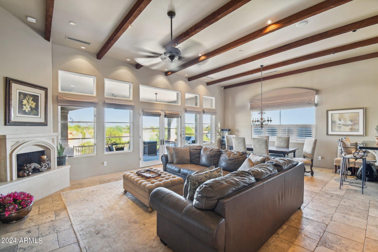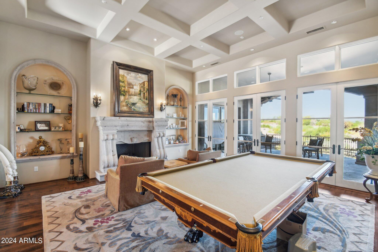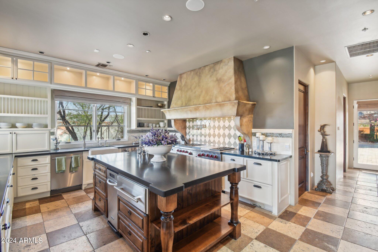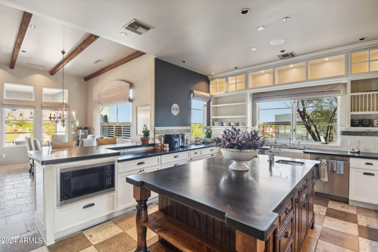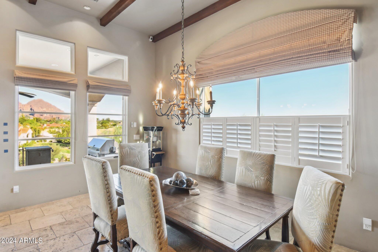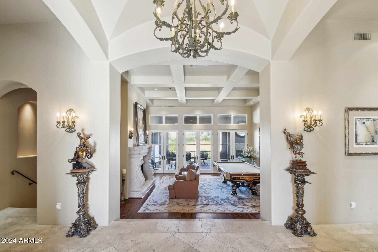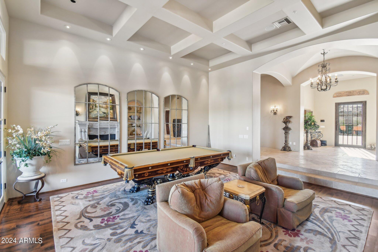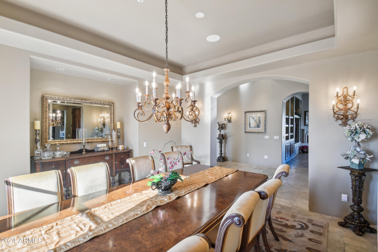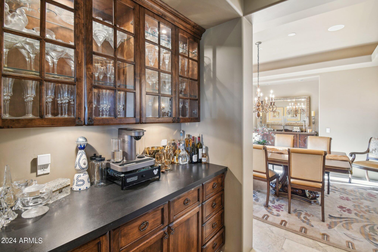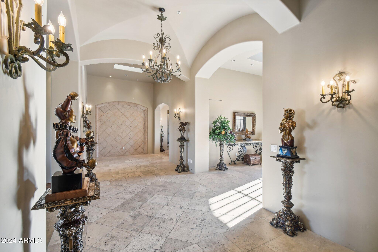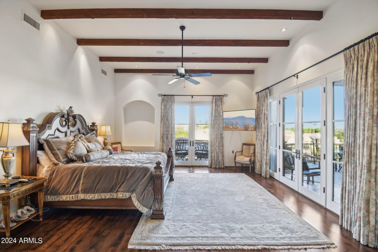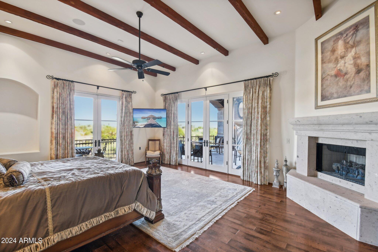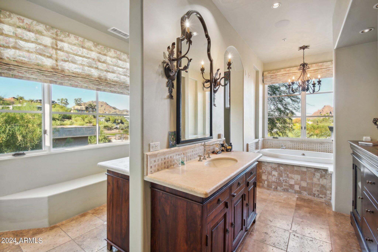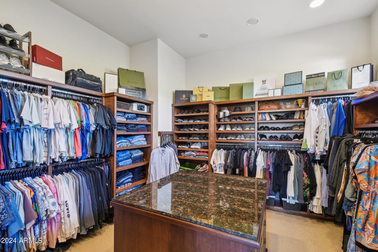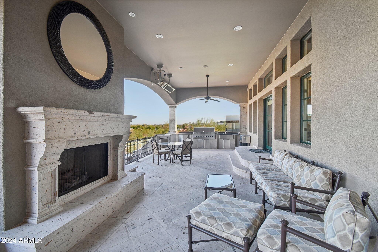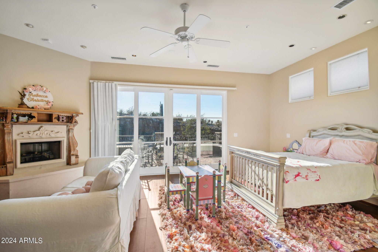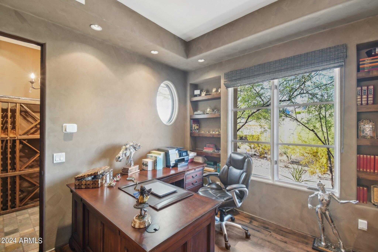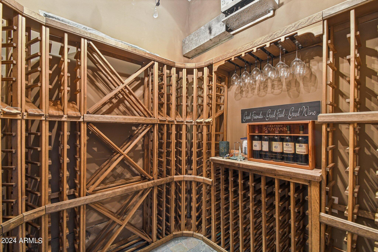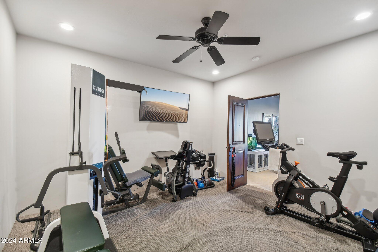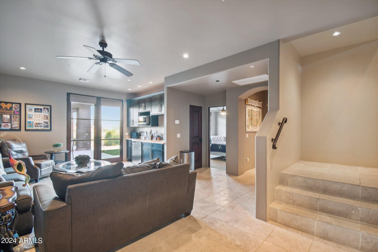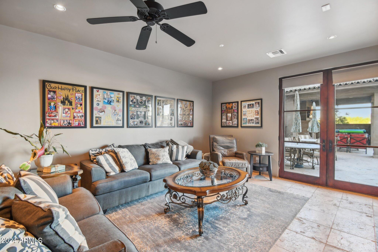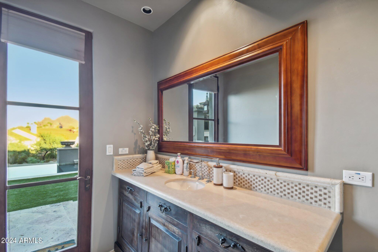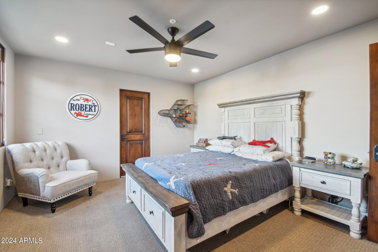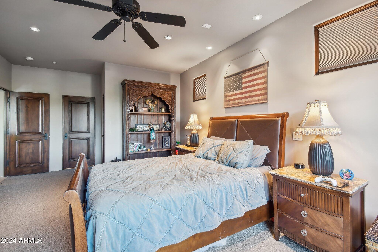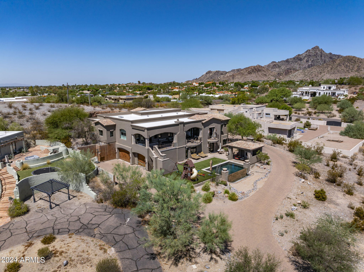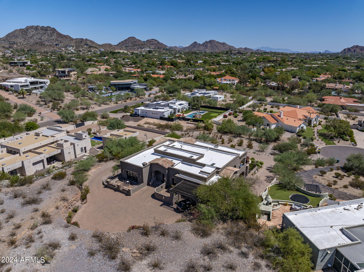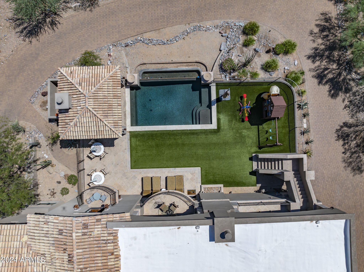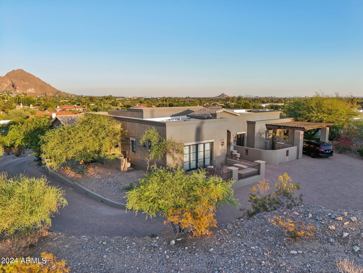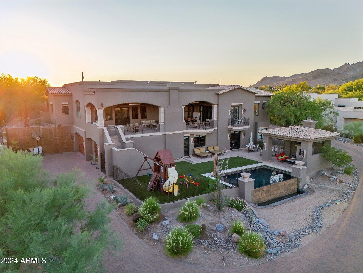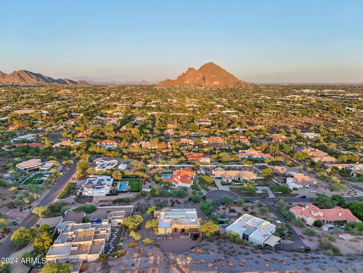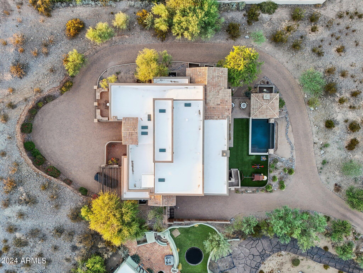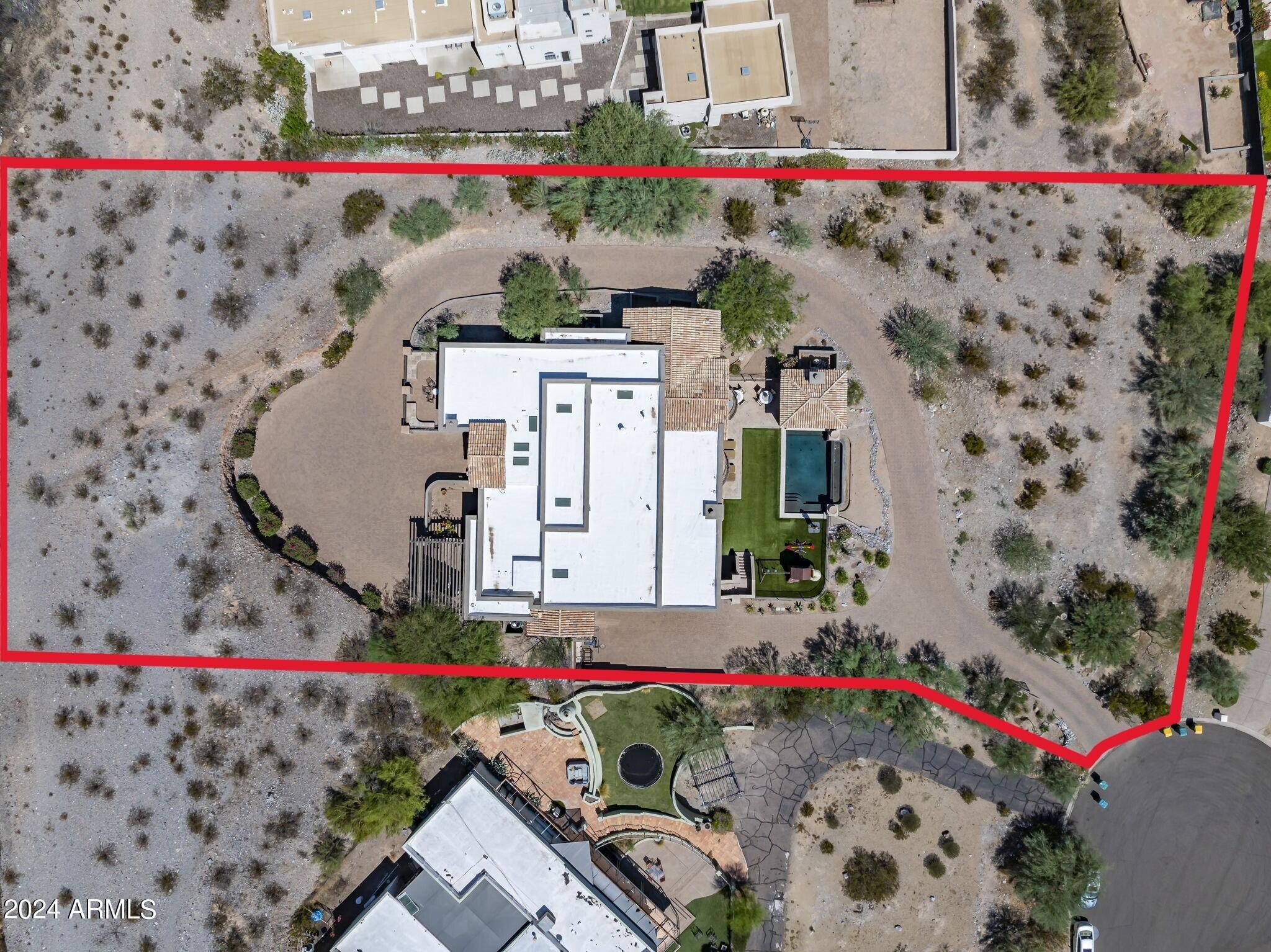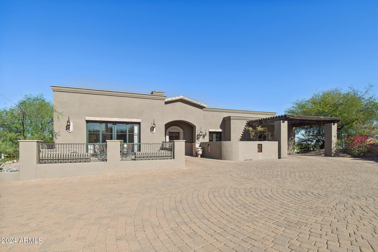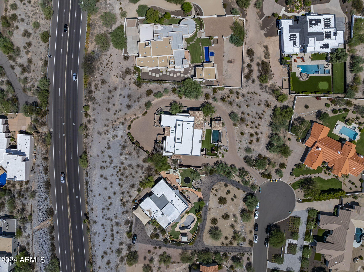- 5 Beds
- 6 Baths
- 6,724 Sqft
- 1.24 Acres
5738 N 32nd Place
One-of-a-kind 1.5 acre mountain lot on a cul-de-sac, gated estate, Breathtaking custom hillside PV home w/ panoramic mountain & city views. The entry level of the home boasts a chef's kitchen with Subzero/Wolf appliances & large pantry , bar, dining room, large laundry room, primary bedroom w/fireplace, 2 balconies, ensuite bath with his/her vanities & large walk in closet, secondary ensuite bedroom w/fireplace and private patio, office w/wine cellar, stunning views from the living/family rooms that lead to an oversized covered patio w/custom stonework, fireplace, outdoor kitchen- perfect for entertaining! Downstairs is the family room w/direct pool access, 3 additional bedrooms (two ensuite w/ walk in closets), a movie theatre/playroom. NO HOA & Oversized 4 Car Garage! Prime location minutes from the best shopping, world class resorts, golf, hiking & restaurants in the valley!
Essential Information
- MLS® #6755176
- Price$4,700,000
- Bedrooms5
- Bathrooms6.00
- Square Footage6,724
- Acres1.24
- Year Built2006
- TypeResidential
- Sub-TypeSingle Family - Detached
- StatusActive
Community Information
- Address5738 N 32nd Place
- SubdivisionBILTMORE TERRACES
- CityParadise Valley
- CountyMaricopa
- StateAZ
- Zip Code85253
Amenities
- UtilitiesSRP,SW Gas3
- Parking Spaces9
- # of Garages3
- ViewCity Lights, Mountain(s)
- Has PoolYes
- PoolPrivate
Parking
Attch'd Gar Cabinets, Electric Door Opener, Side Vehicle Entry
Interior
- HeatingElectric
- FireplaceYes
- # of Stories2
Interior Features
Eat-in Kitchen, Breakfast Bar, 9+ Flat Ceilings, Central Vacuum, Drink Wtr Filter Sys, Fire Sprinklers, Vaulted Ceiling(s), Wet Bar, Kitchen Island, Pantry, Bidet, Double Vanity, Full Bth Master Bdrm, Separate Shwr & Tub, Tub with Jets, High Speed Internet, Granite Counters
Cooling
Refrigeration, Programmable Thmstat, Ceiling Fan(s)
Fireplaces
3+ Fireplace, Exterior Fireplace, Fire Pit, Family Room, Living Room, Master Bedroom, Gas
Exterior
- RoofTile, Foam
- ConstructionPainted, Stucco, Frame - Wood
Exterior Features
Balcony, Covered Patio(s), Gazebo/Ramada, Misting System, Patio, Private Yard, Built-in Barbecue
Lot Description
Sprinklers In Rear, Sprinklers In Front, Desert Back, Desert Front, Cul-De-Sac, Synthetic Grass Back, Auto Timer H2O Front, Auto Timer H2O Back
Windows
Dual Pane, Low-E, Tinted Windows
School Information
- ElementaryCreighton Elementary School
- MiddleBiltmore Preparatory Academy
- HighCamelback High School
District
Phoenix Union High School District
Listing Details
- OfficeJason Mitchell Real Estate
Jason Mitchell Real Estate.
![]() Information Deemed Reliable But Not Guaranteed. All information should be verified by the recipient and none is guaranteed as accurate by ARMLS. ARMLS Logo indicates that a property listed by a real estate brokerage other than Launch Real Estate LLC. Copyright 2024 Arizona Regional Multiple Listing Service, Inc. All rights reserved.
Information Deemed Reliable But Not Guaranteed. All information should be verified by the recipient and none is guaranteed as accurate by ARMLS. ARMLS Logo indicates that a property listed by a real estate brokerage other than Launch Real Estate LLC. Copyright 2024 Arizona Regional Multiple Listing Service, Inc. All rights reserved.
Listing information last updated on December 22nd, 2024 at 5:00pm MST.



