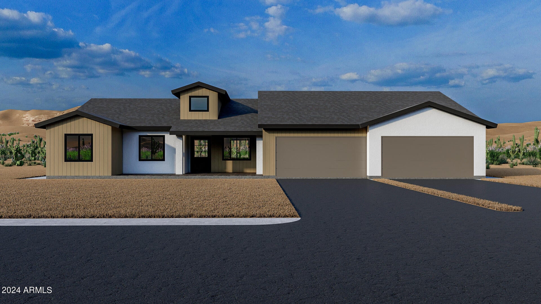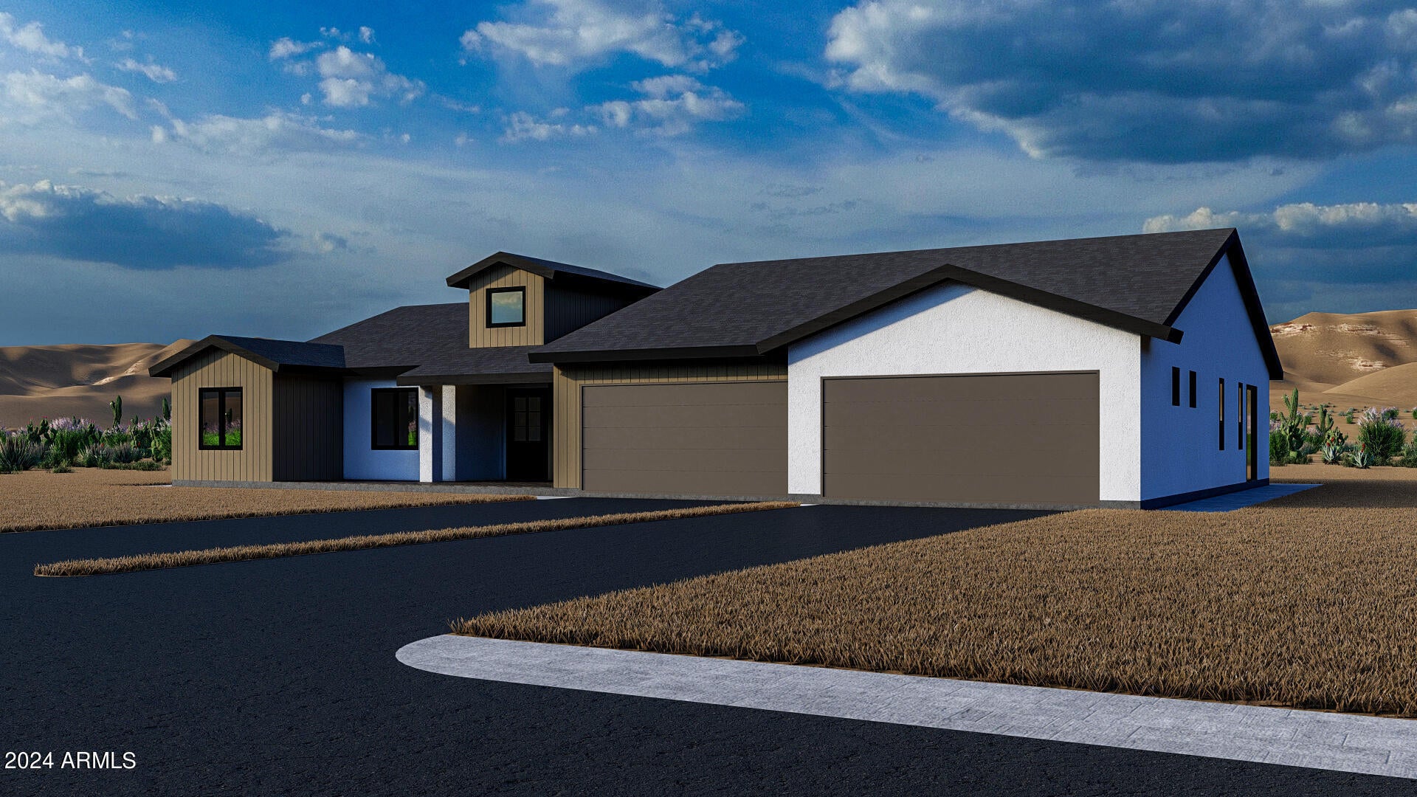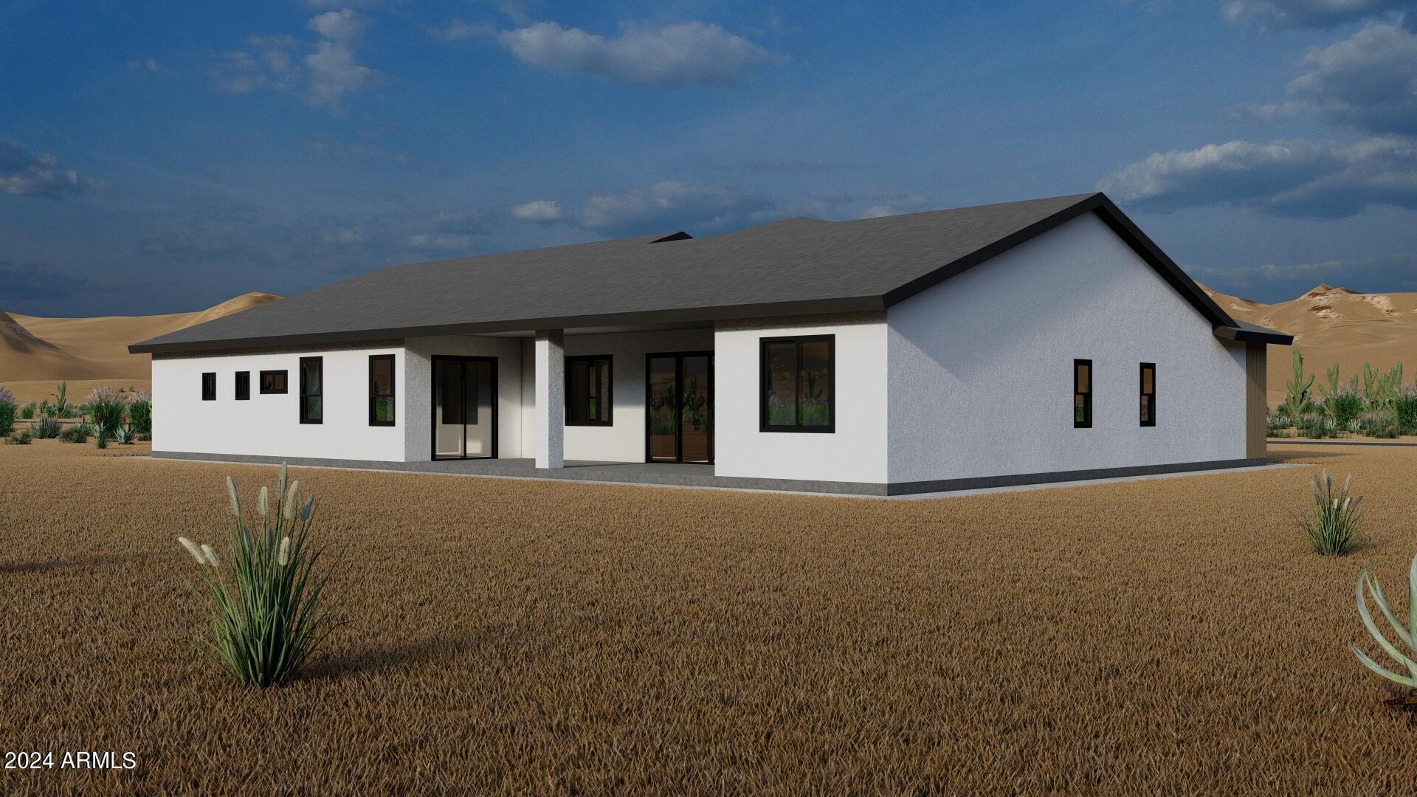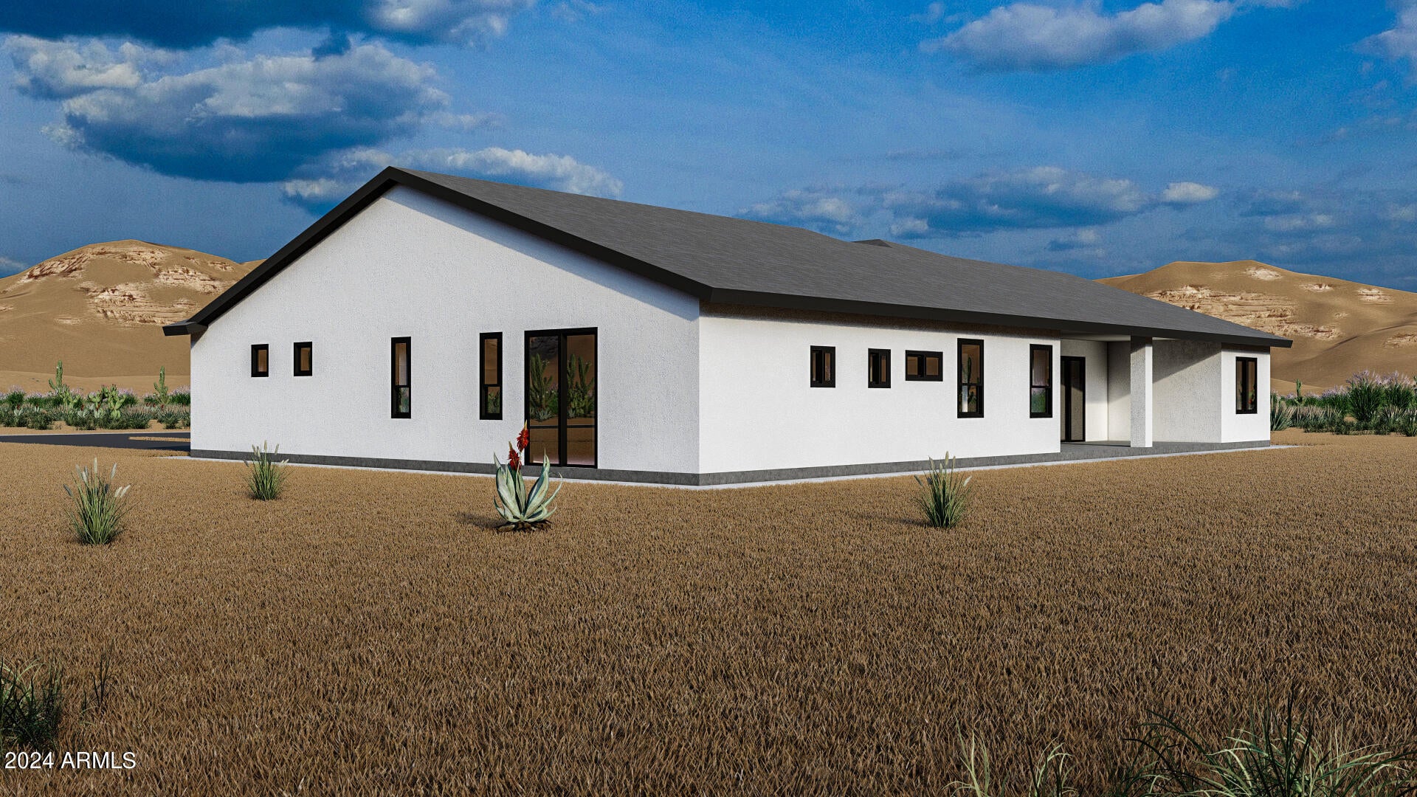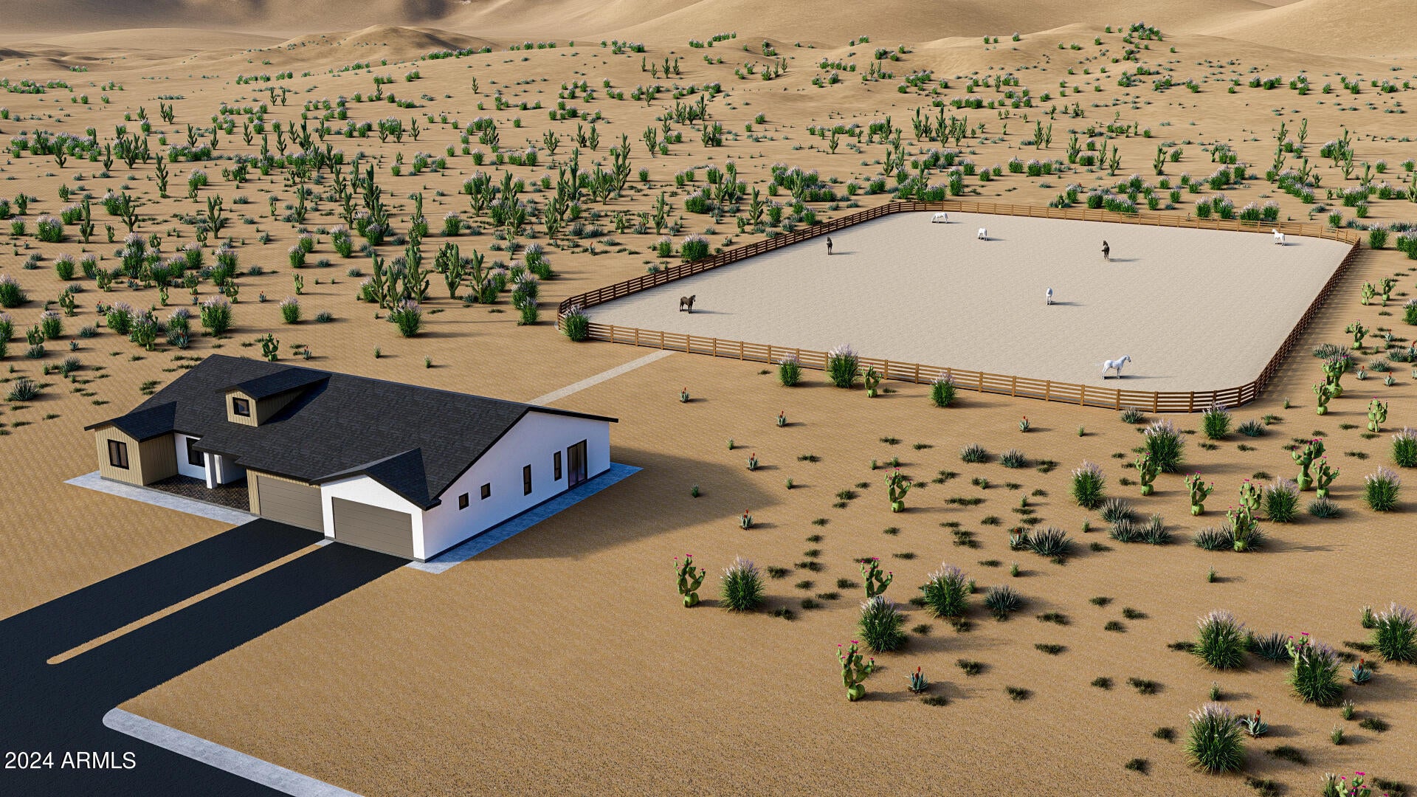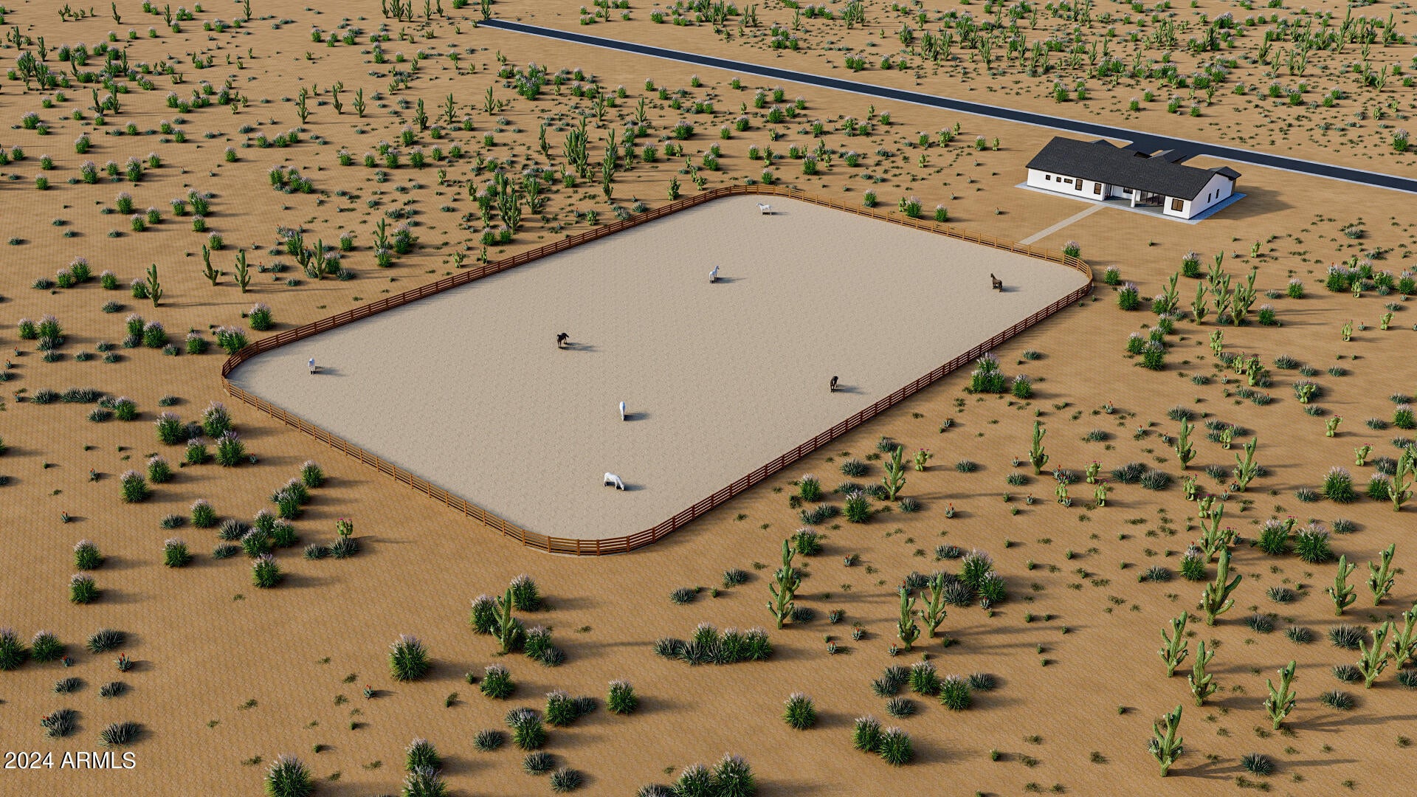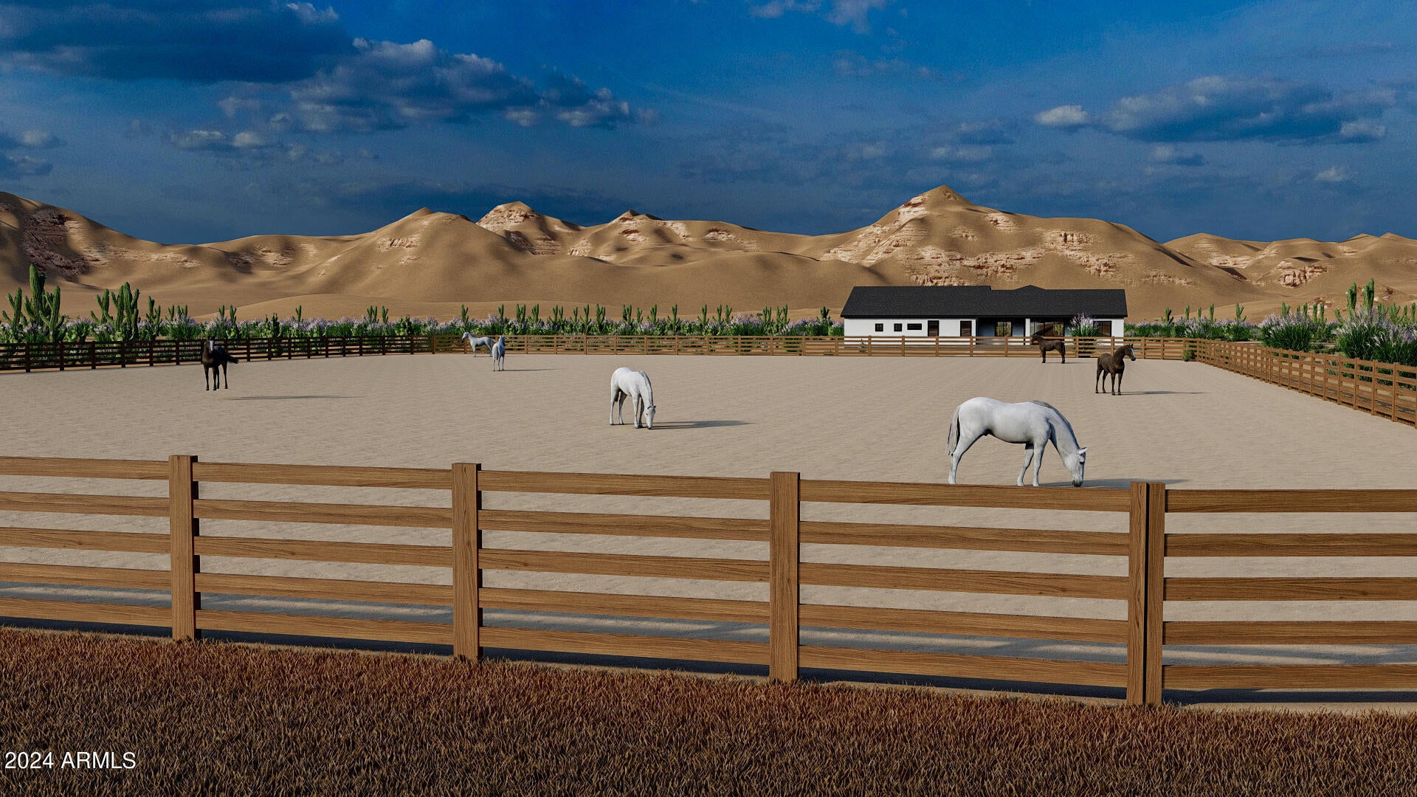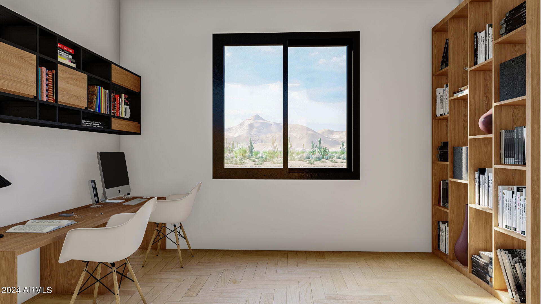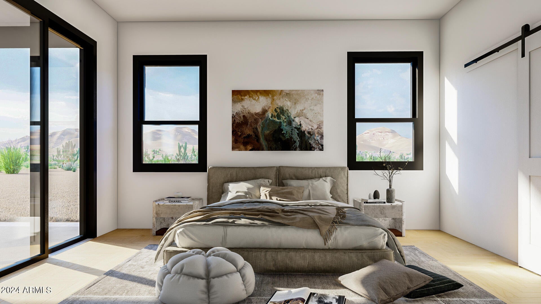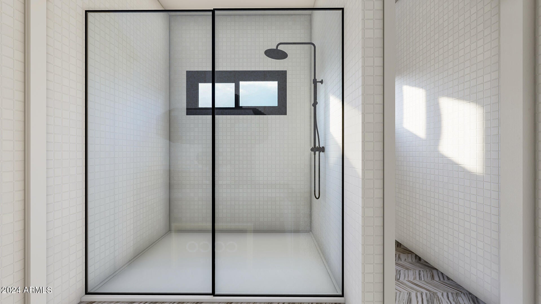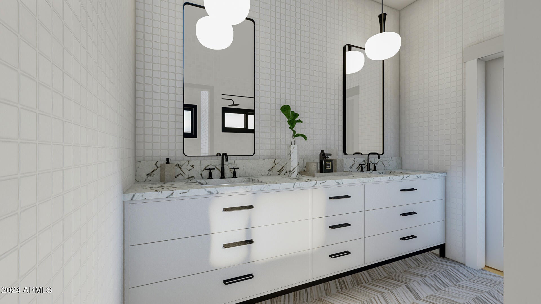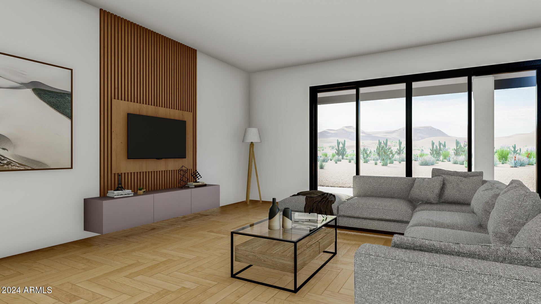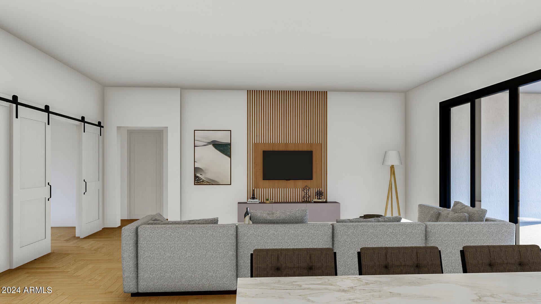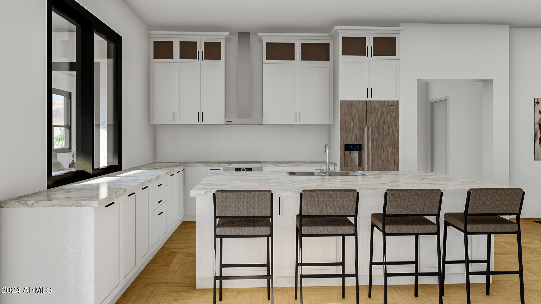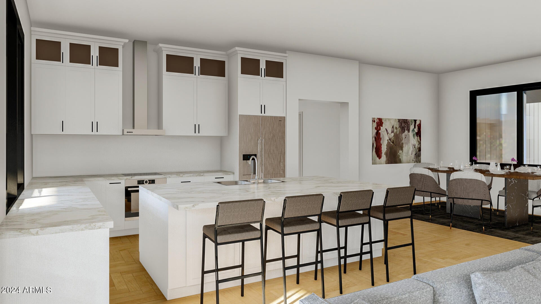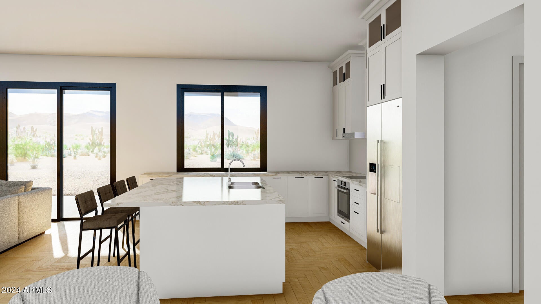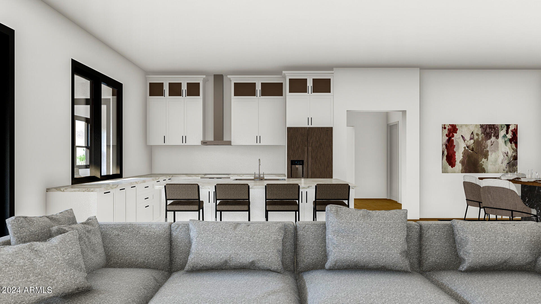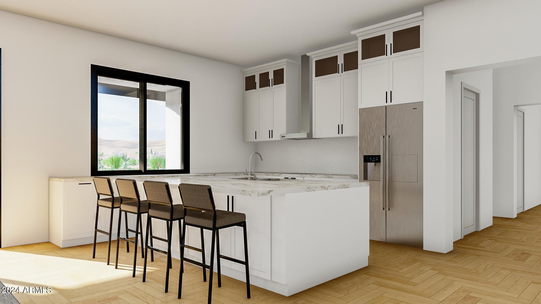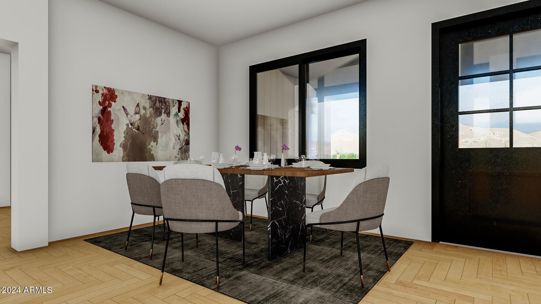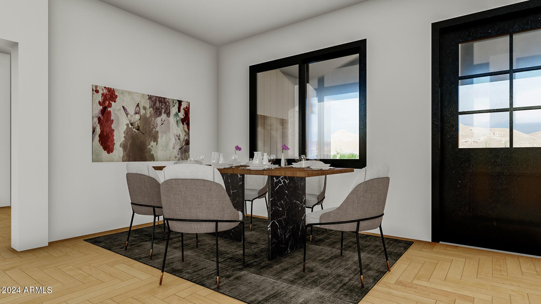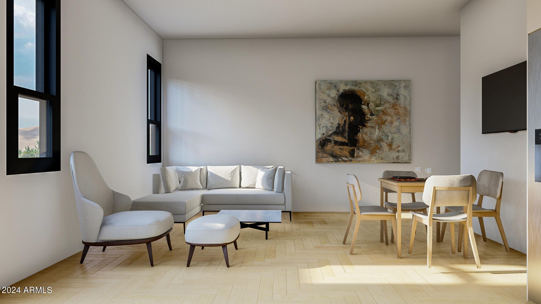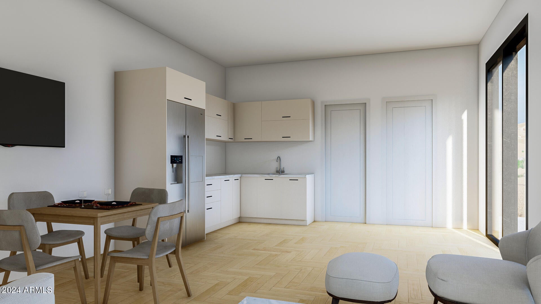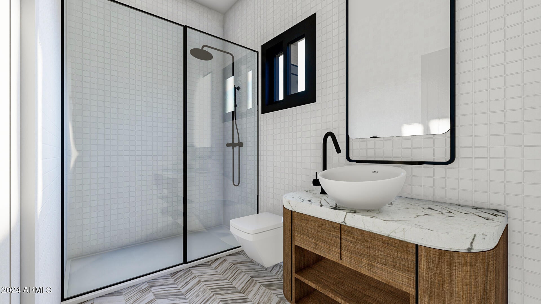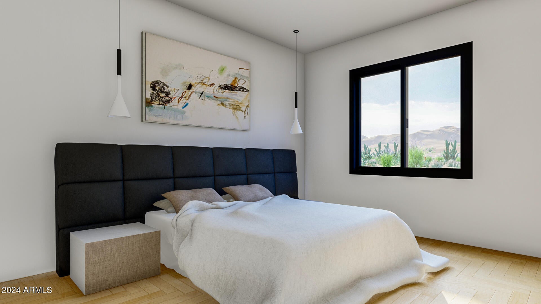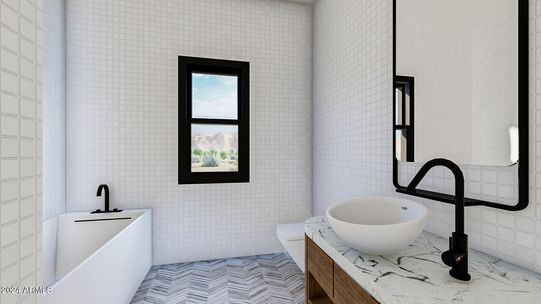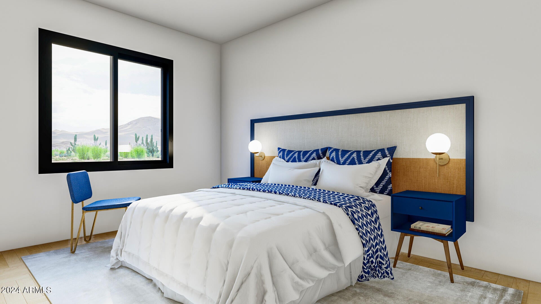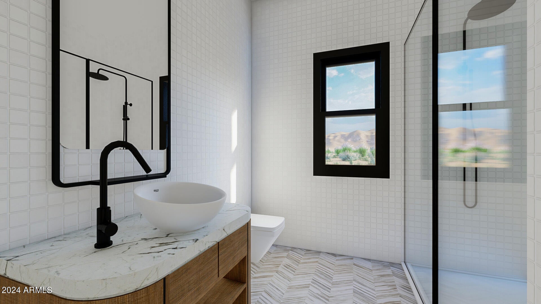- 4 Beds
- 4 Baths
- 2,836 Sqft
- 4.15 Acres
34010 S State Route 89 Highway
TO BE BUILT... Beautiful custom home on 4+ acres of horse property. Open concept floor plan with large chef's kitchen, walk-in pantry, and laundry room with sink. Main house consists of 3 en-suite bedrooms with an additional flex bedroom/office. Primary bedroom has dual vanity sinks with massive walk-in closet and oversized shower. Attached casita, accessible through the main house or separate exterior door. Casita has private kitchenette, full bathroom and walk-in closet. Giant 4-car garage with enough room for all your toys. Horse arena will be roughed in with option for homeowner to... more »
Essential Information
- MLS® #6749793
- Price$1,150,000
- Bedrooms4
- Bathrooms4.00
- Square Footage2,836
- Acres4.15
- Year Built2024
- TypeResidential
- Sub-TypeSingle Family - Detached
- StyleRanch
- StatusActive
Community Information
- Address34010 S State Route 89 Highway
- SubdivisionS7 T8N R5W
- CityWickenburg
- CountyYavapai
- StateAZ
- Zip Code85390
Amenities
- AmenitiesHorse Facility
- UtilitiesAPS,ButanePropane
- Parking Spaces8
- # of Garages4
- ViewMountain(s)
- PoolNone
Parking
Dir Entry frm Garage, Electric Door Opener, Extnded Lngth Garage, RV Access/Parking
Interior
- HeatingElectric
- FireplaceYes
- Fireplaces1 Fireplace, Family Room
- # of Stories1
Interior Features
Eat-in Kitchen, 9+ Flat Ceilings, No Interior Steps, Soft Water Loop, Kitchen Island, Pantry, Double Vanity, High Speed Internet
Cooling
Refrigeration, Programmable Thmstat, Ceiling Fan(s)
Exterior
- Exterior FeaturesPatio
- RoofTile, Concrete
Lot Description
Natural Desert Back, Dirt Front, Dirt Back, Natural Desert Front
Windows
Sunscreen(s), Dual Pane, Low-E, Tinted Windows
Construction
EIFS Synthetic Stcco, Painted, Stucco, Frame - Wood, Spray Foam Insulation
School Information
- DistrictWickenburg Unified District
- ElementaryHassayampa Elementary School
- HighWickenburg High School
Middle
Wickenburg Alternative High School
Listing Details
- OfficeJason Mitchell Real Estate
Jason Mitchell Real Estate.
![]() Information Deemed Reliable But Not Guaranteed. All information should be verified by the recipient and none is guaranteed as accurate by ARMLS. ARMLS Logo indicates that a property listed by a real estate brokerage other than Launch Real Estate LLC. Copyright 2025 Arizona Regional Multiple Listing Service, Inc. All rights reserved.
Information Deemed Reliable But Not Guaranteed. All information should be verified by the recipient and none is guaranteed as accurate by ARMLS. ARMLS Logo indicates that a property listed by a real estate brokerage other than Launch Real Estate LLC. Copyright 2025 Arizona Regional Multiple Listing Service, Inc. All rights reserved.
Listing information last updated on January 22nd, 2025 at 5:45am MST.



