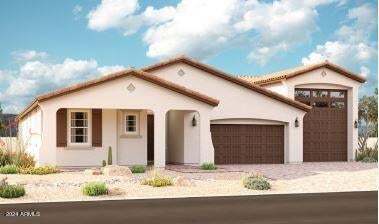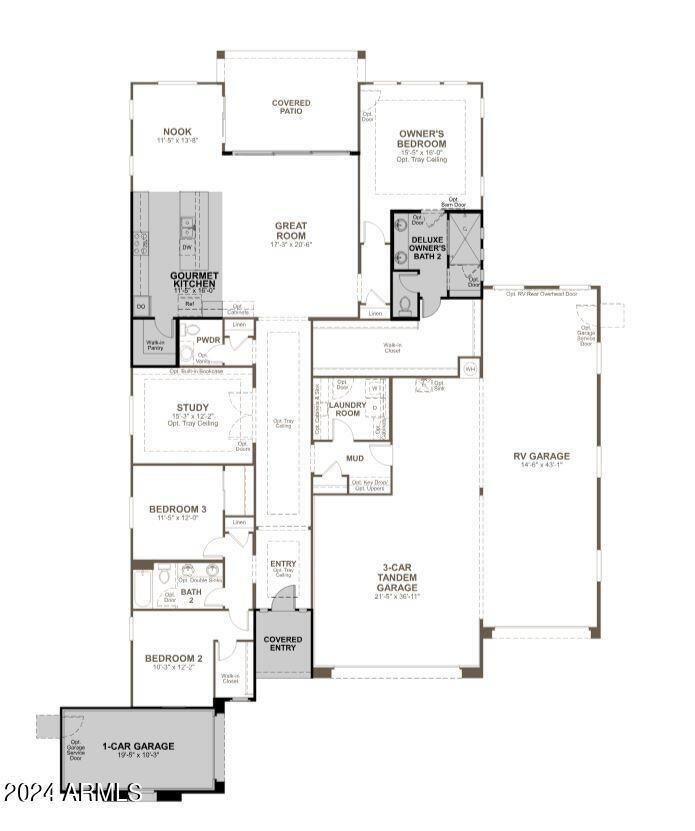- 3 Beds
- 3 Baths
- 2,580 Sqft
- .42 Acres
19583 E Estrella Road
Stunning Hanson floorplan! This home includes an inviting covered entry, 3 bedrooms + study and 2.5 bathrooms. A large hallway leads into a spacious open great room & gourmet kitchen offering quartz countertops, a built-in microwave and oven, walk-in pantry, large center island & 36-inch gas cooktop with hood. It's the perfect space for entertaining with a large glass sliding door, revealing lots of natural lighting. The lavish primary suite showcases an expansive walk-in closet. The primary bath gives a spa like atmosphere with his and hers sinks & a XL large walk-in shower. You will also be delighted with a convenient laundry inside, a relaxing covered patio, a 3-car garage + RV garage PLUS single side turn garage. This could be your dream home! Ready for move-in December 2024
Essential Information
- MLS® #6747946
- Price$972,995
- Bedrooms3
- Bathrooms3.00
- Square Footage2,580
- Acres0.42
- Year Built2024
- TypeResidential
- Sub-TypeSingle Family - Detached
- StyleRanch
- StatusActive
Community Information
- Address19583 E Estrella Road
- SubdivisionWEST PARK ESTATES
- CityQueen Creek
- CountyMaricopa
- StateAZ
- Zip Code85142
Amenities
- UtilitiesSRP,SW Gas3
- Parking Spaces7
- # of Garages4
- PoolNone
Amenities
Playground, Biking/Walking Path
Parking
Electric Door Opener, Over Height Garage, RV Gate, Tandem, RV Access/Parking, RV Garage
Interior
- HeatingNatural Gas
- CoolingRefrigeration
- FireplacesNone
- # of Stories1
Interior Features
Master Downstairs, Eat-in Kitchen, Breakfast Bar, 9+ Flat Ceilings, Soft Water Loop, Kitchen Island, 3/4 Bath Master Bdrm, Double Vanity
Exterior
- Exterior FeaturesCovered Patio(s), Patio
- WindowsDual Pane, Low-E, Vinyl Frame
- RoofTile
Lot Description
Corner Lot, Desert Front, Dirt Back
Construction
Blown Cellulose, Painted, Stucco, Frame - Wood
School Information
- DistrictQueen Creek Unified District
- ElementaryDesert Mountain Elementary
- MiddleNewell Barney Middle School
- HighQueen Creek High School
Listing Details
- OfficeRichmond American Homes
Price Change History for 19583 E Estrella Road, Queen Creek, AZ (MLS® #6747946)
| Date | Details | Change |
|---|---|---|
| Price Increased from $944,995 to $972,995 | ||
| Price Reduced from $946,995 to $944,995 | ||
| Price Increased from $944,995 to $946,995 | ||
| Price Reduced from $964,995 to $944,995 | ||
| Price Reduced from $969,995 to $964,995 |
Richmond American Homes.
![]() Information Deemed Reliable But Not Guaranteed. All information should be verified by the recipient and none is guaranteed as accurate by ARMLS. ARMLS Logo indicates that a property listed by a real estate brokerage other than Launch Real Estate LLC. Copyright 2025 Arizona Regional Multiple Listing Service, Inc. All rights reserved.
Information Deemed Reliable But Not Guaranteed. All information should be verified by the recipient and none is guaranteed as accurate by ARMLS. ARMLS Logo indicates that a property listed by a real estate brokerage other than Launch Real Estate LLC. Copyright 2025 Arizona Regional Multiple Listing Service, Inc. All rights reserved.
Listing information last updated on January 16th, 2025 at 10:46pm MST.





