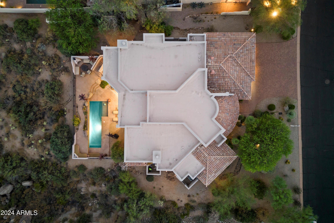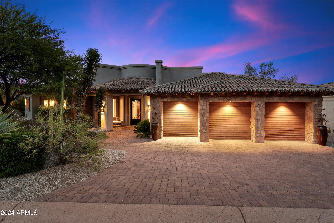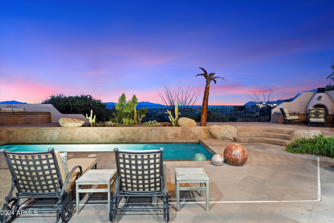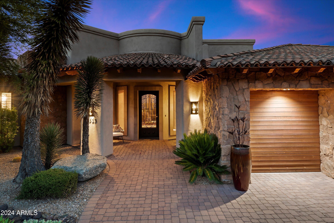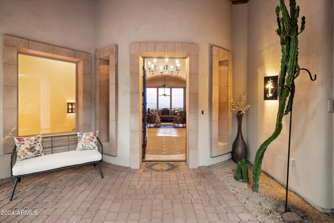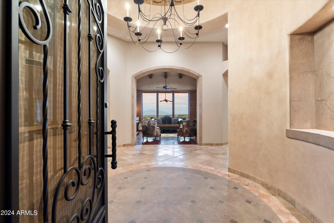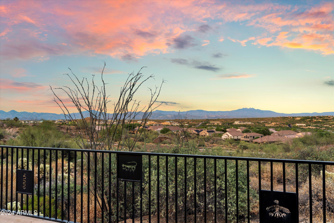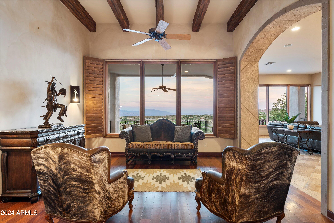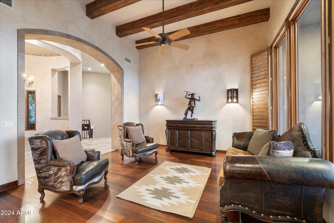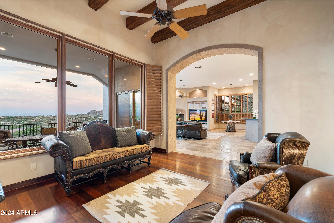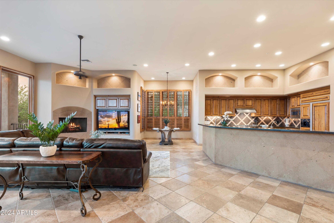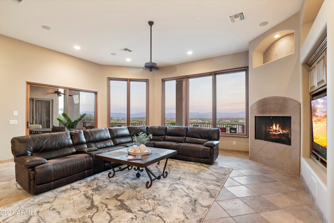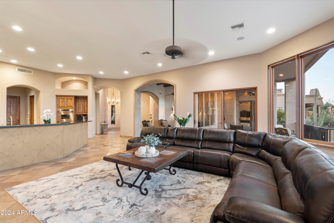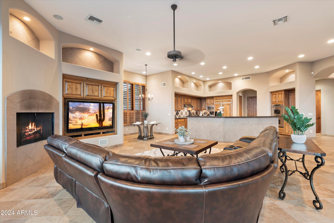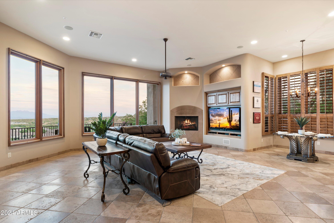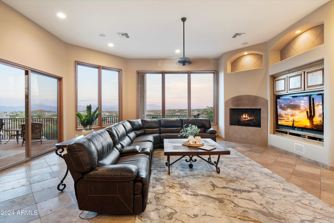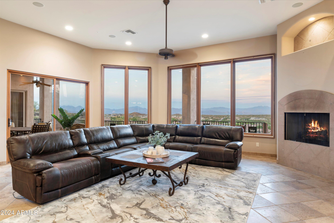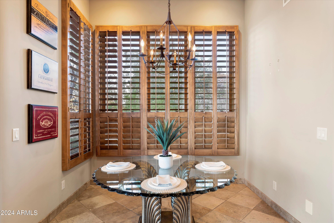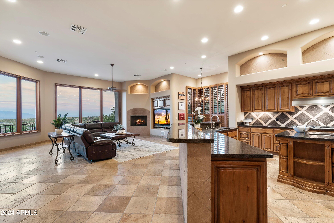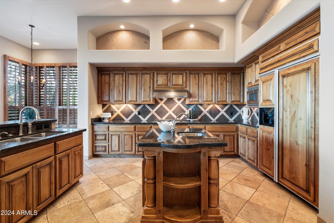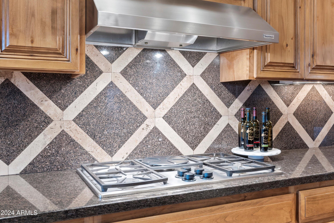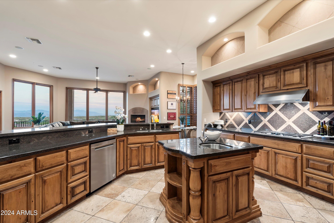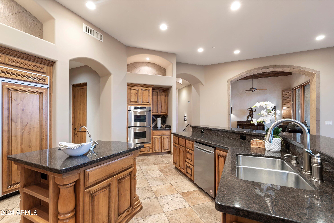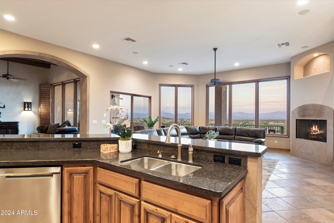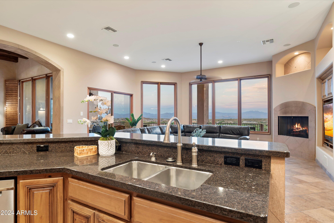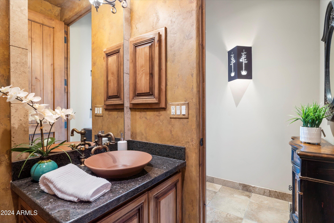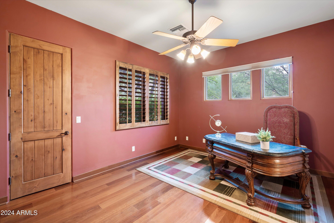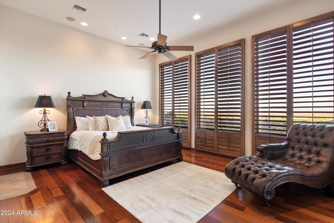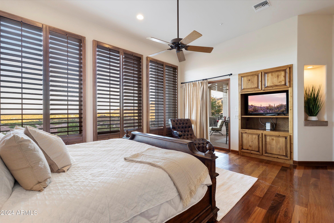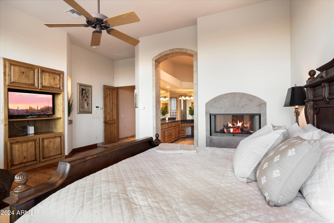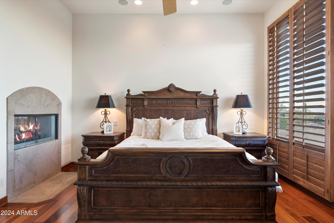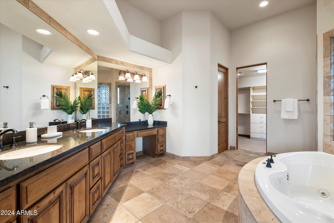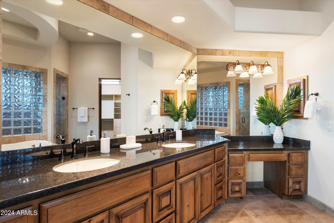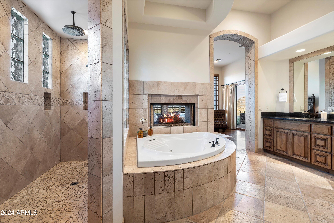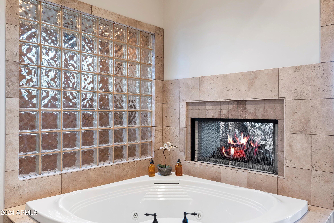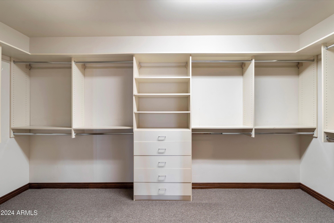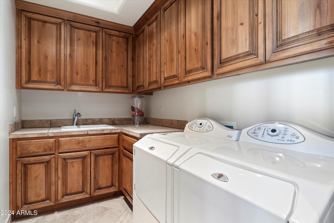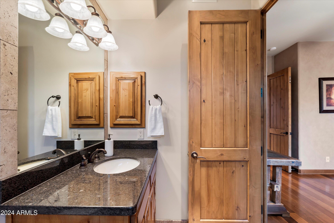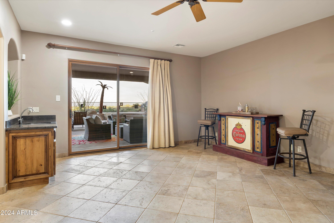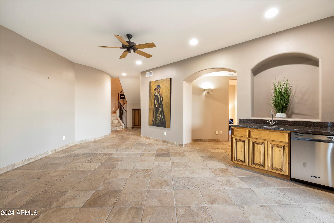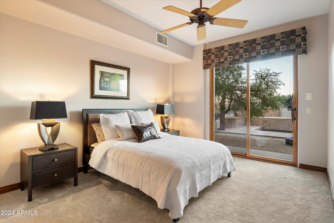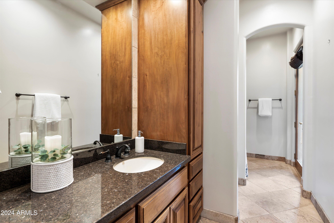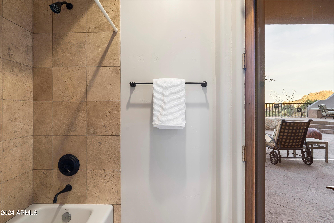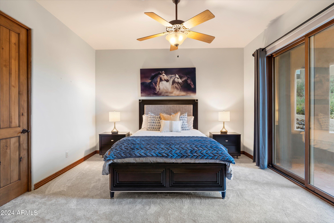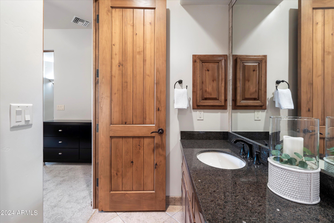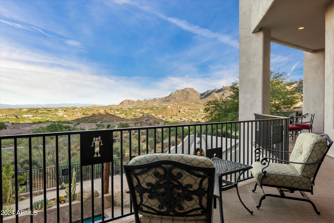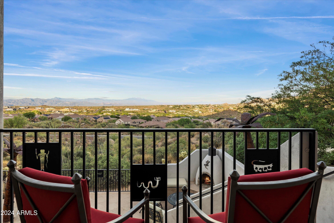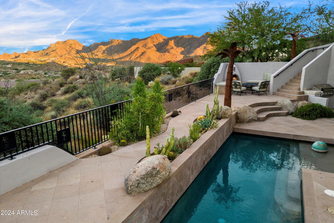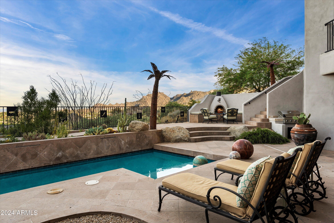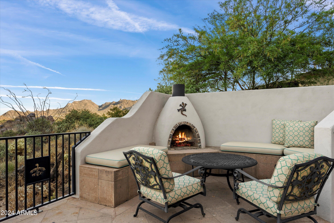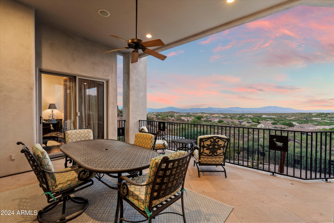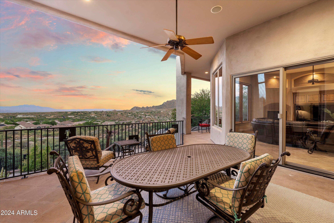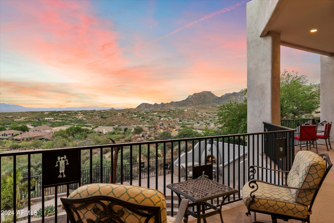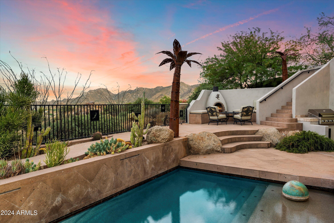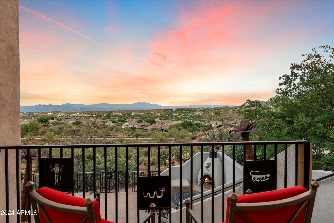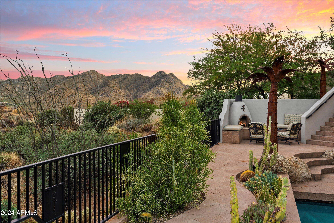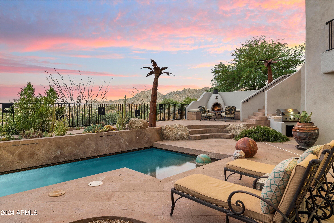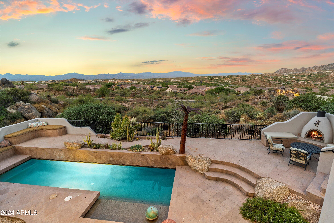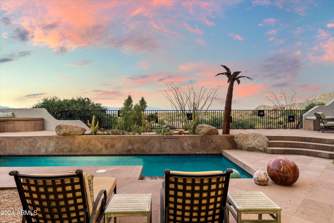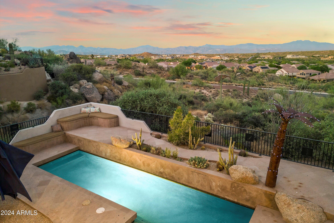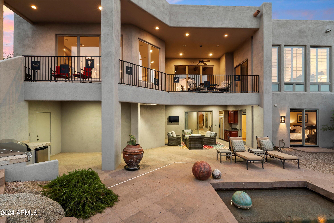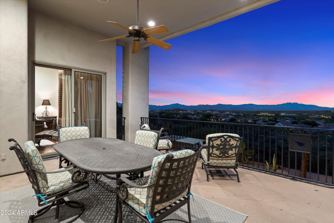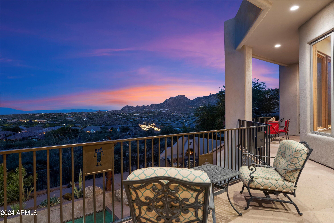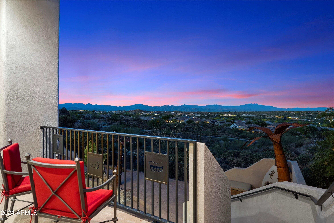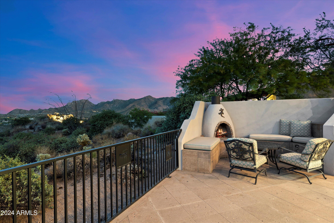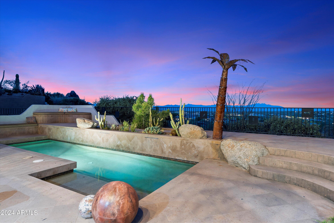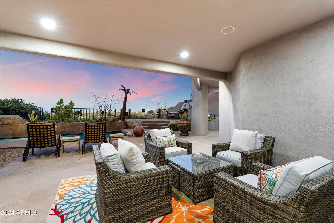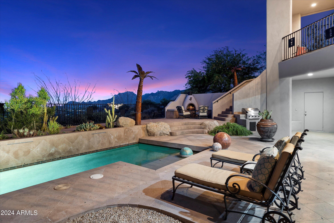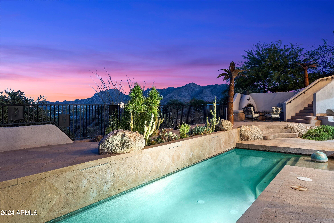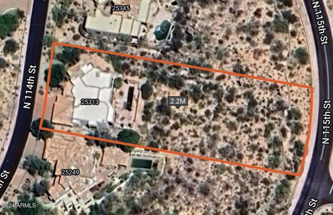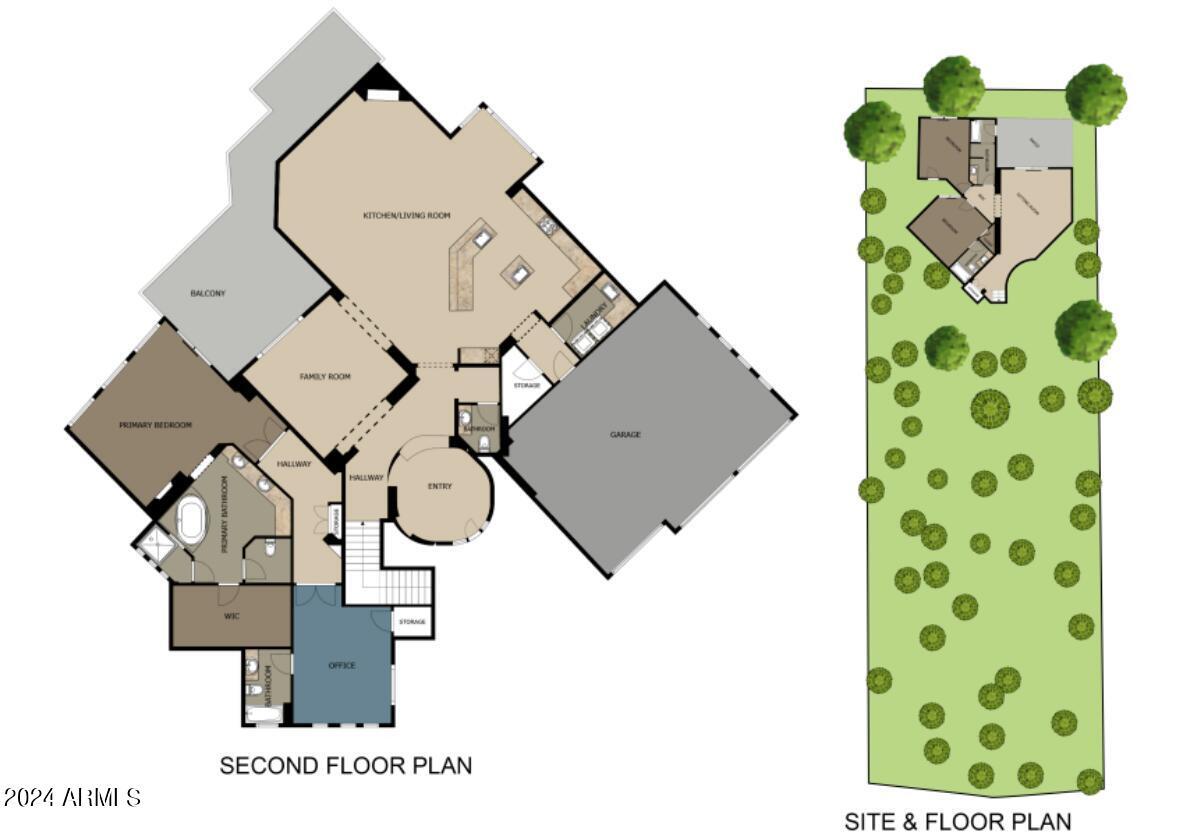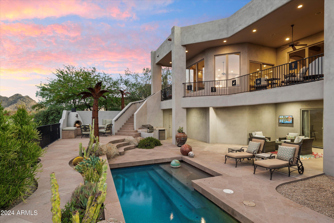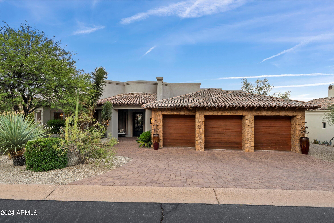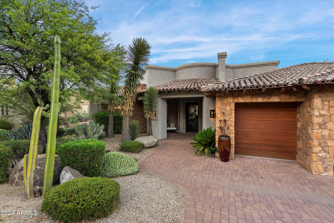- 4 Beds
- 5 Baths
- 4,271 Sqft
- .91 Acres
25313 N 114th Street
Sweeping and forever Epic Arizona Landscape Views, Quality Construction plus the entire walkout can be used as Guest Quarters and opportunity to extend the kitchenette to a full kitchen. Set at the base of Troon Mountain, also known as Troon Village at Windy Walk, featuring breathtaking views of Troon Mountain, Four Peaks, and McDowell Mountain. This exquisite home offers single-level living with no steps from the main entrance or the garage. Step into an open kitchen layout, formal living, family room, breakfast nook, primary bedroom and 2nd bedroom, full laundry and powder room. The Guests Quarters: * Guest Quarters: Entire floor perfect for visitors or extended family. * Outdoor BBQ: Enjoy alfresco dining with a stunning 40-mile view. * Old World Charm: Beveled travertine stone adds a touch of elegance. * Spacious Living: Two family rooms provide ample space for relaxation and entertainment. * Three Fireplaces: Cozy up in style with three fireplaces throughout the home. * Three-Car Garage: Plenty of space for vehicles and storage. Experience luxury living with epic views and exceptional construction quality. SEE MOTION VIDEO
Essential Information
- MLS® #6733090
- Price$2,200,000
- Bedrooms4
- Bathrooms5.00
- Square Footage4,271
- Acres0.91
- Year Built2002
- TypeResidential
- Sub-TypeSingle Family - Detached
- StyleSanta Barbara/Tuscan
- StatusActive
Community Information
- Address25313 N 114th Street
- SubdivisionTroon Village - Windywalk
- CityScottsdale
- CountyMaricopa
- StateAZ
- Zip Code85255
Amenities
- UtilitiesAPS,SW Gas3
- Parking Spaces3
- # of Garages3
- ViewCity Lights, Mountain(s)
- Has PoolYes
Amenities
Gated Community, Guarded Entry, Golf, Biking/Walking Path, Clubhouse
Pool
Play Pool, Fenced, Heated, Private
Interior
- HeatingNatural Gas
- CoolingRefrigeration
- FireplaceYes
- # of Stories2
Interior Features
Eat-in Kitchen, Breakfast Bar, 9+ Flat Ceilings, Central Vacuum, Fire Sprinklers, Vaulted Ceiling(s), Kitchen Island, Pantry, Double Vanity, Full Bth Master Bdrm, Separate Shwr & Tub, Tub with Jets, High Speed Internet, Granite Counters
Fireplaces
2 Fireplace, Free Standing, Living Room, Master Bedroom, Gas
Exterior
- RoofTile, Foam
Exterior Features
Balcony, Covered Patio(s), Patio, Built-in Barbecue
Lot Description
Sprinklers In Front, Desert Back, Gravel/Stone Front, Irrigation Front, Irrigation Back
Windows
Sunscreen(s), Dual Pane, Low-E, Mechanical Sun Shds, Wood Frames
Construction
Blown Cellulose, Painted, Stucco, Stone, Block, Frame - Wood, Spray Foam Insulation, Ducts Professionally Air-Sealed
School Information
- DistrictScottsdale Unified District
- ElementaryCopper Ridge Elementary School
- MiddleCopper Ridge Middle School
- HighChaparral High School
Listing Details
Office
Russ Lyon Sotheby's International Realty
Russ Lyon Sotheby's International Realty.
![]() Information Deemed Reliable But Not Guaranteed. All information should be verified by the recipient and none is guaranteed as accurate by ARMLS. ARMLS Logo indicates that a property listed by a real estate brokerage other than Launch Real Estate LLC. Copyright 2024 Arizona Regional Multiple Listing Service, Inc. All rights reserved.
Information Deemed Reliable But Not Guaranteed. All information should be verified by the recipient and none is guaranteed as accurate by ARMLS. ARMLS Logo indicates that a property listed by a real estate brokerage other than Launch Real Estate LLC. Copyright 2024 Arizona Regional Multiple Listing Service, Inc. All rights reserved.
Listing information last updated on December 25th, 2024 at 8:00pm MST.



