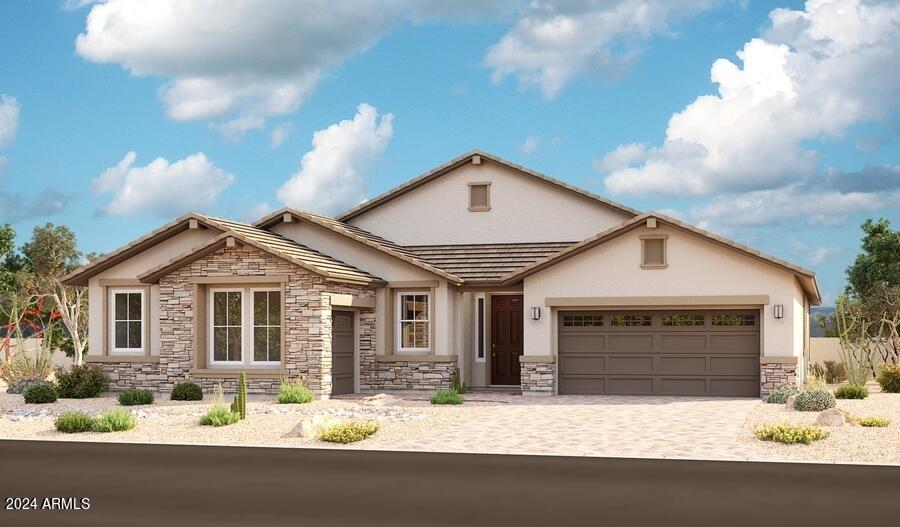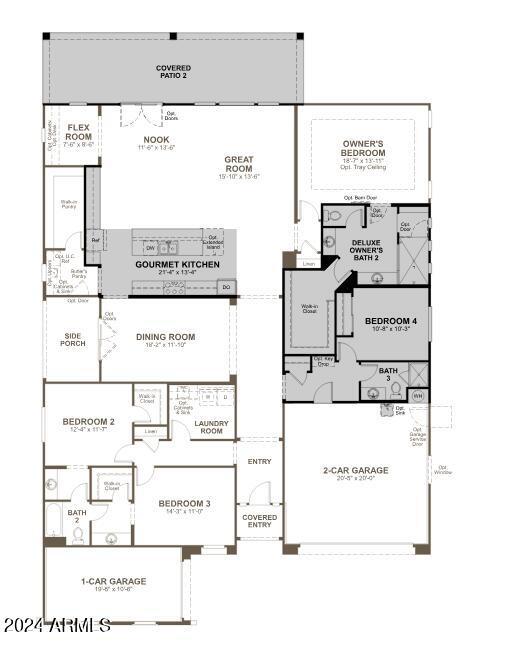- 4 Beds
- 3 Baths
- 2,890 Sqft
- .42 Acres
19679 E Estrella Road
The ranch-style Julia plan greets guests with a charming covered front porch. Once inside, an extended entry leads to an expansive gourmet kitchen with a center extended island, large walk-in pantry, breakfast nook and great room for entertaining. You'll also appreciate the flex room and a formal dining room with adjacent covered courtyard off to the side of the home. This plan offers three additional bedrooms and two guest baths. This beautiful home features many upgrades including the multi-slide doors in the great room,10' ceilings, tile in all traffic areas and more!
Essential Information
- MLS® #6731757
- Price$926,995
- Bedrooms4
- Bathrooms3.00
- Square Footage2,890
- Acres0.42
- Year Built2024
- TypeResidential
- Sub-TypeSingle Family - Detached
- StyleRanch
- StatusActive
Community Information
- Address19679 E Estrella Road
- SubdivisionWEST PARK ESTATES
- CityQueen Creek
- CountyMaricopa
- StateAZ
- Zip Code85142
Amenities
- UtilitiesSRP,SW Gas3
- Parking Spaces6
- # of Garages3
- PoolNone
Amenities
Playground, Biking/Walking Path
Parking
Dir Entry frm Garage, Electric Door Opener, RV Gate, Side Vehicle Entry
Interior
- HeatingNatural Gas
- CoolingRefrigeration
- FireplacesNone
- # of Stories1
Interior Features
Eat-in Kitchen, Breakfast Bar, 9+ Flat Ceilings, No Interior Steps, Soft Water Loop, Kitchen Island, Pantry, 3/4 Bath Master Bdrm, Double Vanity
Exterior
- Exterior FeaturesCovered Patio(s), Patio
- Lot DescriptionDesert Front, Dirt Back
- WindowsDual Pane, Low-E, Vinyl Frame
- RoofTile
Construction
Painted, Stucco, Stone, Block, Frame - Wood
School Information
- DistrictQueen Creek Unified District
- ElementaryDesert Mountain Elementary
- MiddleNewell Barney Middle School
- HighQueen Creek High School
Listing Details
- OfficeRichmond American Homes
Price Change History for 19679 E Estrella Road, Queen Creek, AZ (MLS® #6731757)
| Date | Details | Change | |
|---|---|---|---|
| Price Increased from $899,995 to $926,995 | |||
| Price Reduced from $910,995 to $899,995 | |||
| Price Increased from $908,995 to $910,995 | |||
| Price Increased from $899,995 to $908,995 | |||
| Price Reduced from $919,995 to $899,995 | |||
| Show More (2) | |||
| Price Reduced from $939,995 to $919,995 | |||
| Price Reduced from $964,995 to $939,995 | |||
Richmond American Homes.
![]() Information Deemed Reliable But Not Guaranteed. All information should be verified by the recipient and none is guaranteed as accurate by ARMLS. ARMLS Logo indicates that a property listed by a real estate brokerage other than Launch Real Estate LLC. Copyright 2025 Arizona Regional Multiple Listing Service, Inc. All rights reserved.
Information Deemed Reliable But Not Guaranteed. All information should be verified by the recipient and none is guaranteed as accurate by ARMLS. ARMLS Logo indicates that a property listed by a real estate brokerage other than Launch Real Estate LLC. Copyright 2025 Arizona Regional Multiple Listing Service, Inc. All rights reserved.
Listing information last updated on January 18th, 2025 at 12:47am MST.





