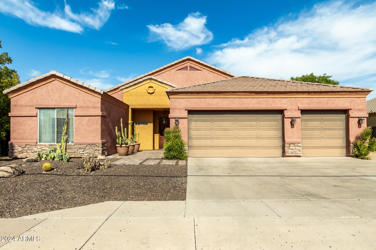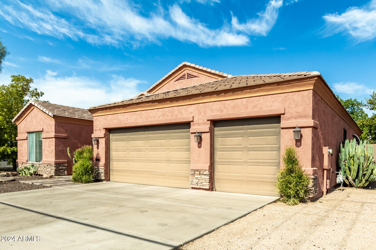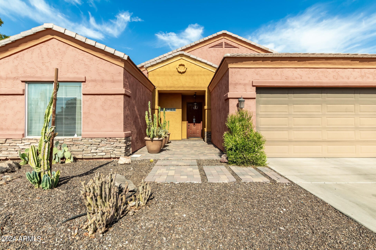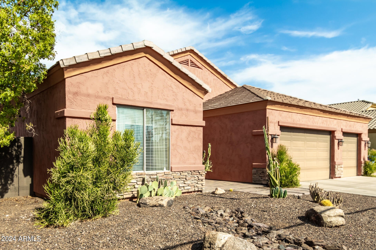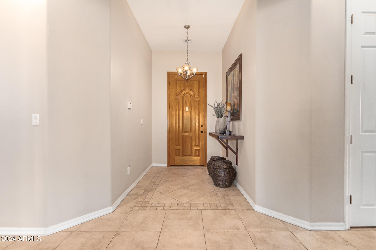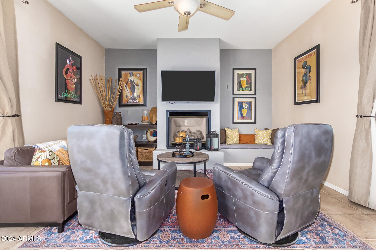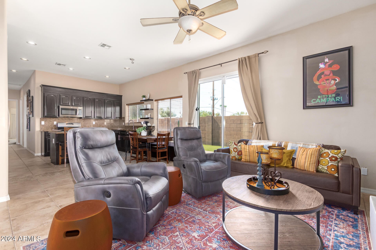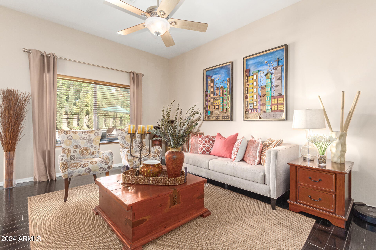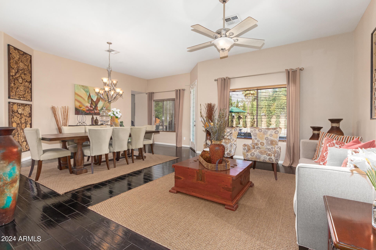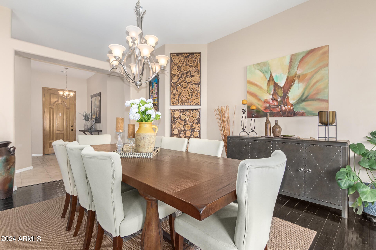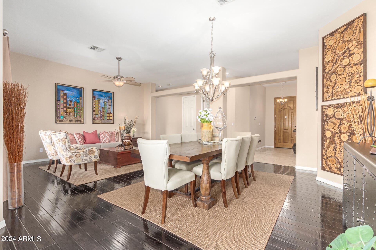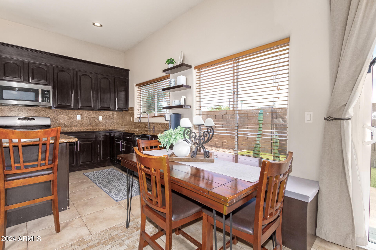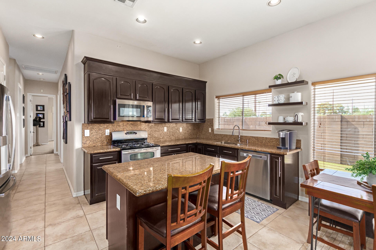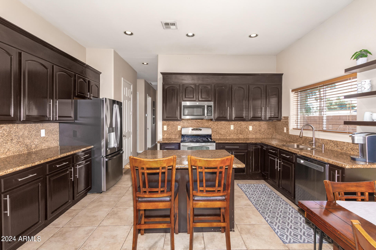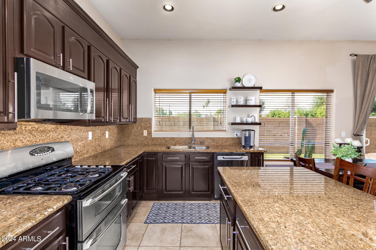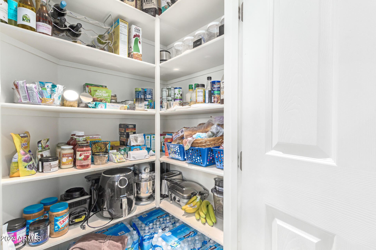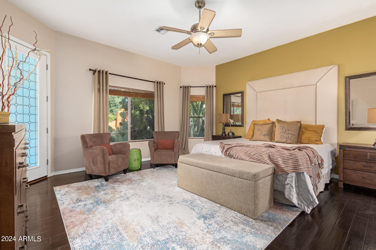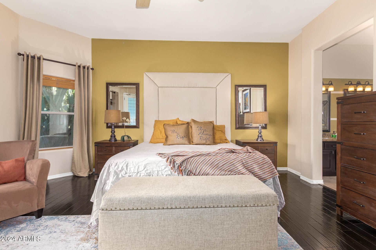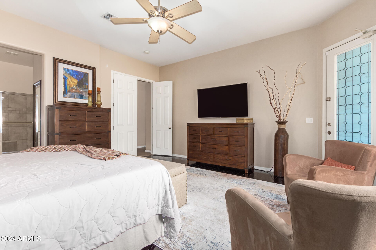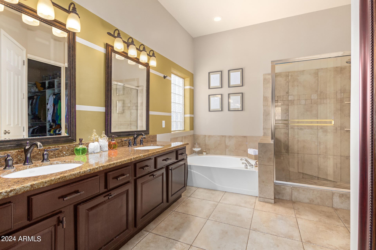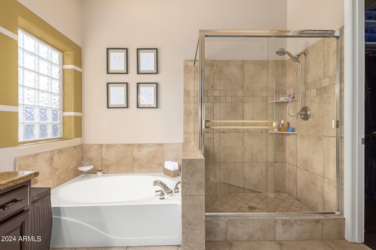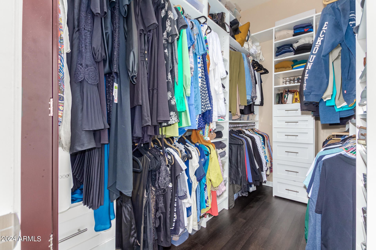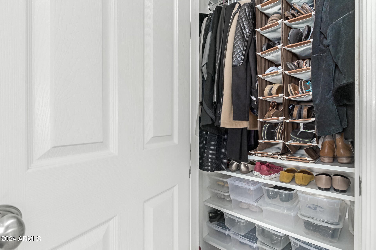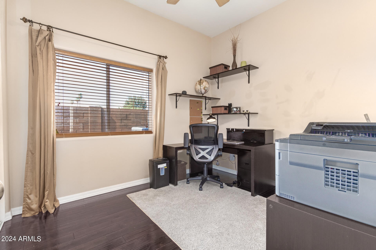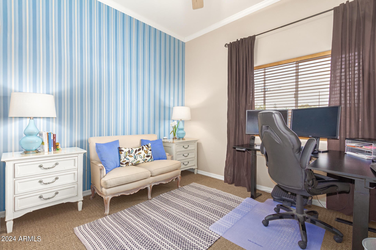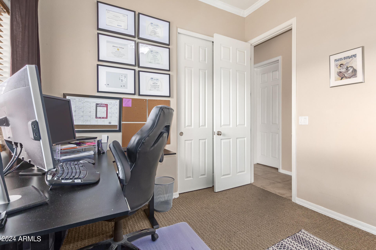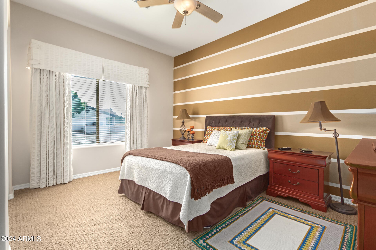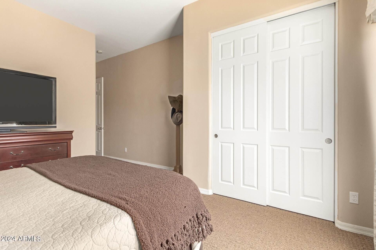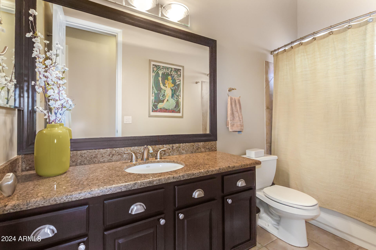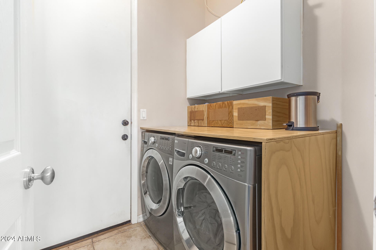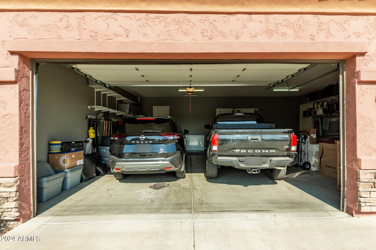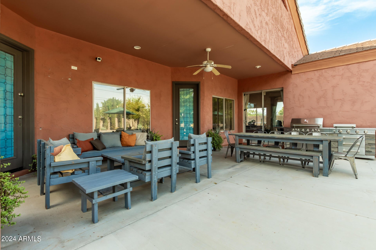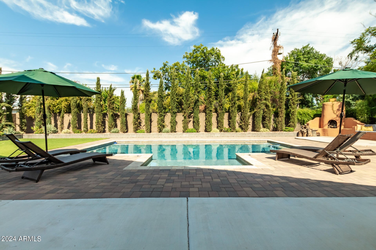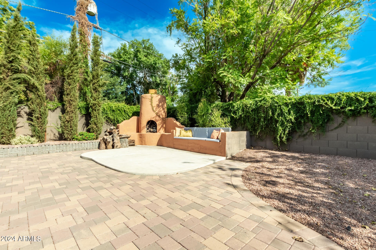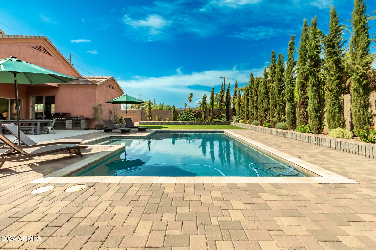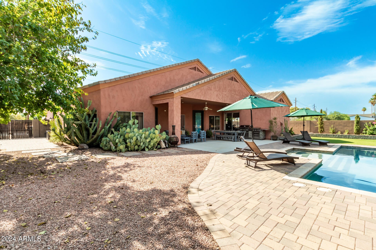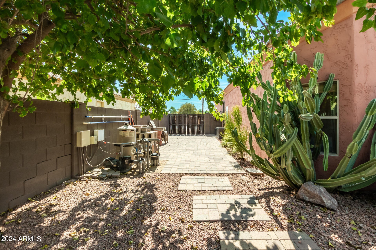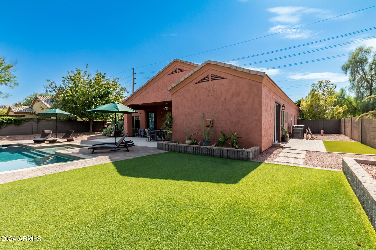- 4 Beds
- 2 Baths
- 2,494 Sqft
- .27 Acres
6719 N 15th Avenue
Prepare to be dazzled! This meticulously home sits on a 1/4 acre lot, offering a private oasis perfect for indoor and outdoor living. High ceilings and a spacious living and dining area, adorned with wood floors. The gourmet kitchen features granite counter-tops, a back-splash, breakfast bar, a gas cook-top, and ample cabinetry. Open floor plan flows into the family room. Relax by the fireplace, a perfect focal point for cozy gatherings. The master bedroom provides a sanctuary for relaxation. Private access to the backyard oasis and a luxurious walk-in closet boasting custom built-in shelves. The bathroom suite features double sinks, granite counter-tops, a deep soaking tub, and a walk-in shower. The additional bedrooms provide comfortable living space for family or guests. The outside is Prepare to be dazzled! This meticulously home sits on a 1/4 acre lot, offering a private oasis perfect for indoor and outdoor living. High ceilings and a spacious living and dining area, adorned with wood floors. The gourmet kitchen features granite counter-tops, a back-splash, breakfast bar, a gas cook-top, and ample cabinetry. Open floor plan flows into the family room. Relax by the fireplace, a perfect focal point for cozy gatherings. The master bedroom provides a sanctuary for relaxation. Private access to the backyard oasis and a luxurious walk-in closet boasting custom built-in shelves. The bathroom suite features double sinks, granite counter-tops, a deep soaking tub, and a walk-in shower. The additional bedrooms provide comfortable living space for family or guests. The outside is a private paradise with a sparkling pool with cascading water features. Custom pavers create a stylish patio area, and meticulously maintained shrubs ensure complete privacy. Expansive play area with synthetic turf - perfect for all-weather enjoyment. This exceptional property offers the ultimate blend of luxury, functionality, and outdoor living - all in a highly desirable location. Don't miss this opportunity to create lasting memories in your dream home!
Essential Information
- MLS® #6729425
- Price$849,240
- Bedrooms4
- Bathrooms2.00
- Square Footage2,494
- Acres0.27
- Year Built2001
- TypeResidential
- Sub-TypeSingle Family - Detached
- StyleRanch
- StatusActive
Community Information
- Address6719 N 15th Avenue
- SubdivisionPALO VERDE ESTATES
- CityPhoenix
- CountyMaricopa
- StateAZ
- Zip Code85015
Amenities
- UtilitiesSRP,SW Gas3
- Parking Spaces6
- # of Garages3
- Has PoolYes
- PoolPlay Pool, Private
Parking
Dir Entry frm Garage, Electric Door Opener, Extnded Lngth Garage, RV Gate, RV Access/Parking
Interior
- HeatingNatural Gas
- CoolingCeiling Fan(s), Refrigeration
- FireplaceYes
- Fireplaces1 Fireplace, Family Room
- # of Stories1
Interior Features
Eat-in Kitchen, Breakfast Bar, 9+ Flat Ceilings, No Interior Steps, Kitchen Island, Double Vanity, Full Bth Master Bdrm, Separate Shwr & Tub, Granite Counters
Exterior
- WindowsDual Pane
- RoofTile
- ConstructionPainted, Stucco, Frame - Wood
Lot Description
Sprinklers In Rear, Sprinklers In Front, Desert Back, Desert Front, Synthetic Grass Back
School Information
- ElementaryMaryland Elementary School
- MiddleMaryland Elementary School
- HighWashington High School
District
Glendale Union High School District
Listing Details
- OfficeDeLex Realty
Price Change History for 6719 N 15th Avenue, Phoenix, AZ (MLS® #6729425)
| Date | Details | Change | |
|---|---|---|---|
| Price Increased from $849,230 to $849,240 | |||
| Price Reduced from $849,240 to $849,230 | |||
| Price Reduced from $849,290 to $849,240 | |||
| Price Reduced from $849,300 to $849,290 | |||
| Price Reduced from $849,333 to $849,300 | |||
| Show More (11) | |||
| Price Reduced from $849,350 to $849,333 | |||
| Price Reduced from $849,390 to $849,350 | |||
| Price Reduced from $849,400 to $849,390 | |||
| Price Reduced from $849,450 to $849,400 | |||
| Price Reduced from $849,500 to $849,450 | |||
| Price Reduced from $849,555 to $849,500 | |||
| Price Reduced from $849,850 to $849,555 | |||
| Price Reduced from $849,900 to $849,850 | |||
| Price Reduced from $849,950 to $849,900 | |||
| Price Reduced from $849,990 to $849,950 | |||
| Price Reduced from $850,000 to $849,990 | |||
DeLex Realty.
![]() Information Deemed Reliable But Not Guaranteed. All information should be verified by the recipient and none is guaranteed as accurate by ARMLS. ARMLS Logo indicates that a property listed by a real estate brokerage other than Launch Real Estate LLC. Copyright 2025 Arizona Regional Multiple Listing Service, Inc. All rights reserved.
Information Deemed Reliable But Not Guaranteed. All information should be verified by the recipient and none is guaranteed as accurate by ARMLS. ARMLS Logo indicates that a property listed by a real estate brokerage other than Launch Real Estate LLC. Copyright 2025 Arizona Regional Multiple Listing Service, Inc. All rights reserved.
Listing information last updated on January 7th, 2025 at 8:46pm MST.



