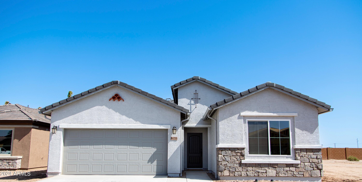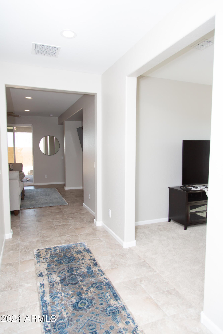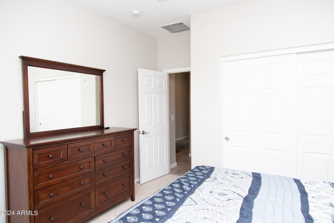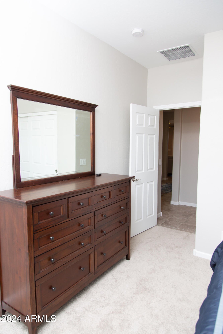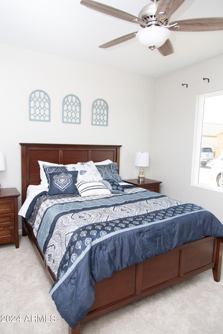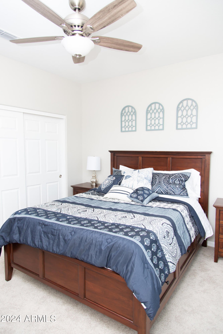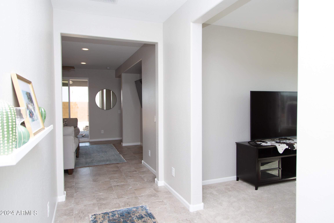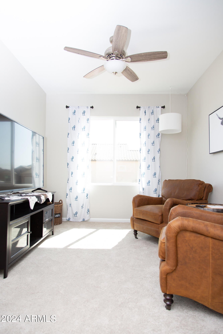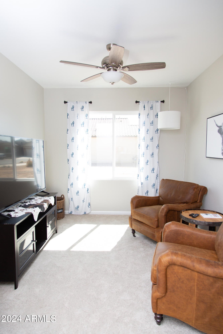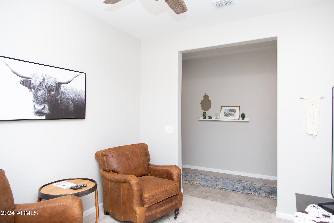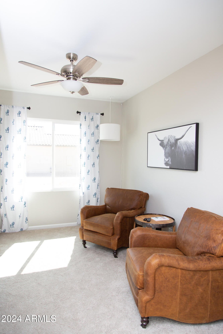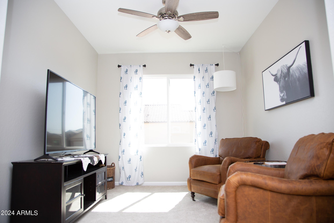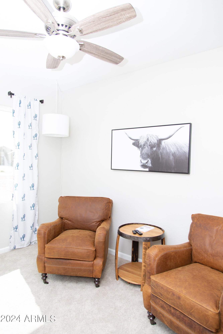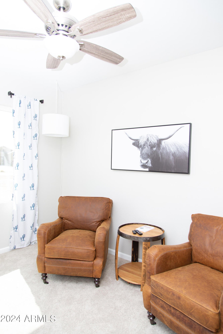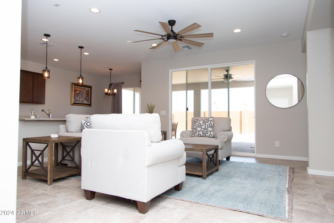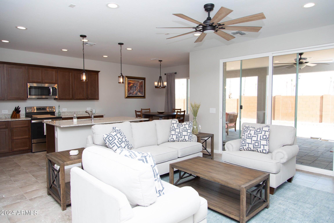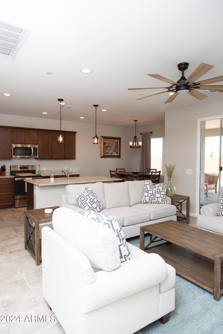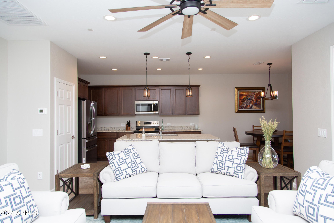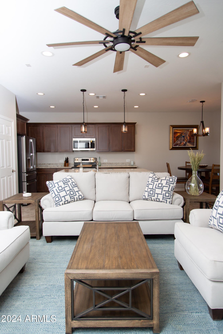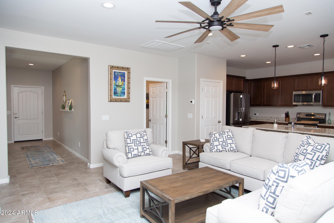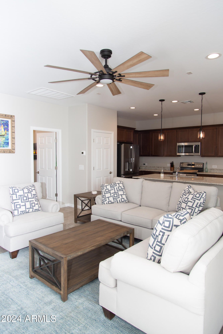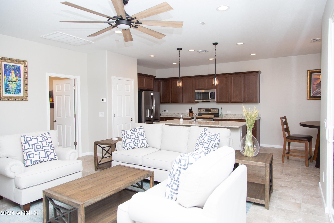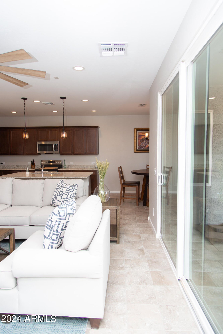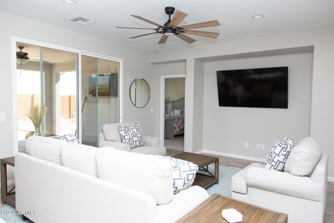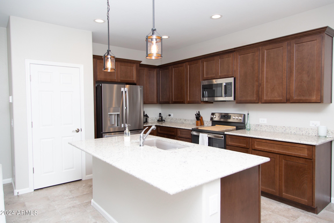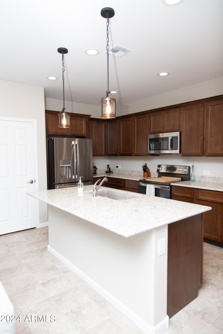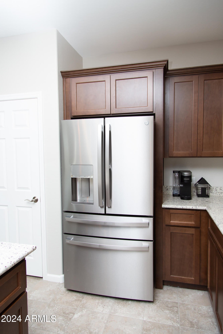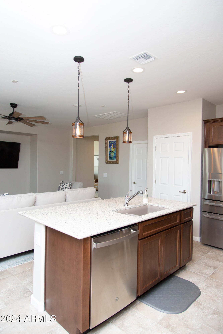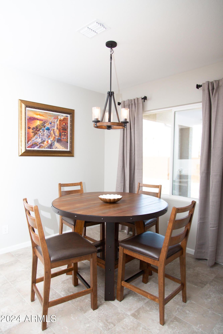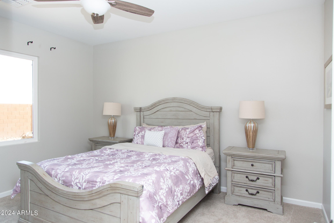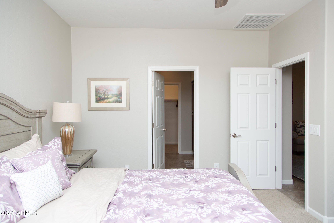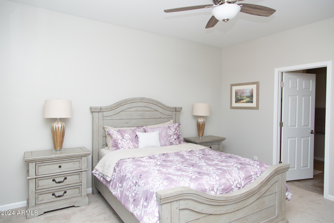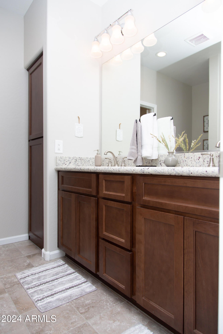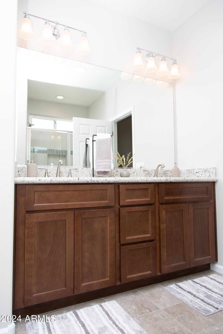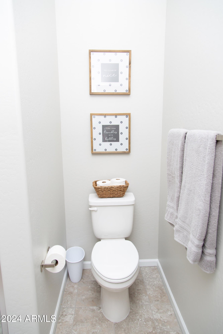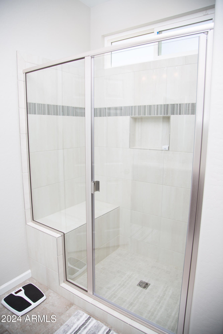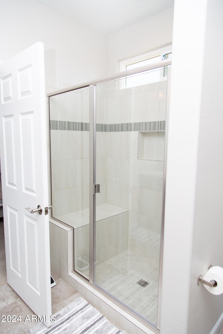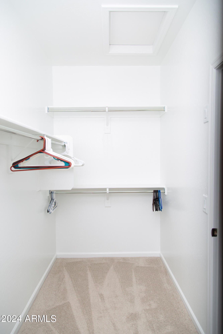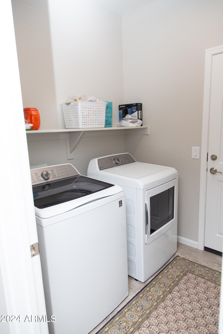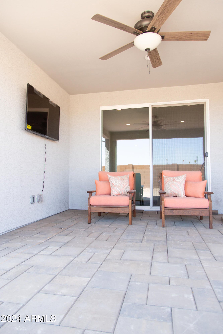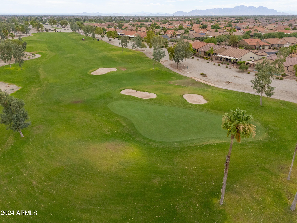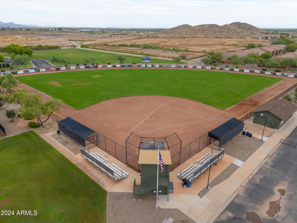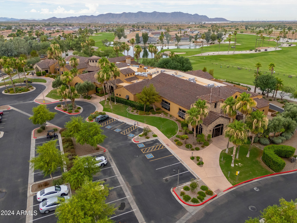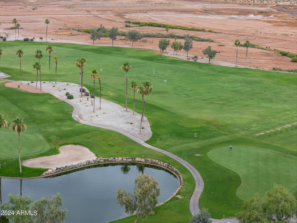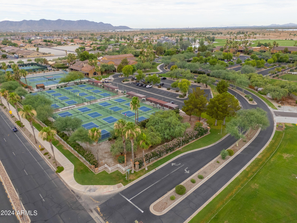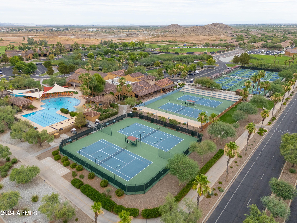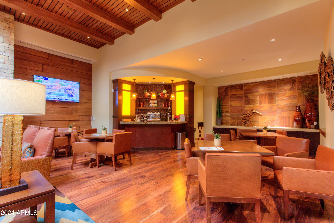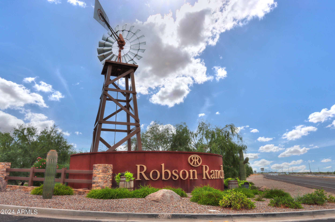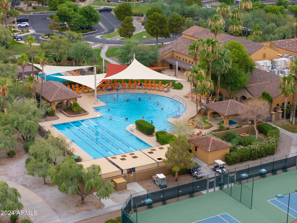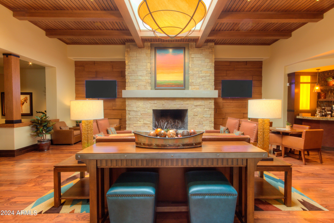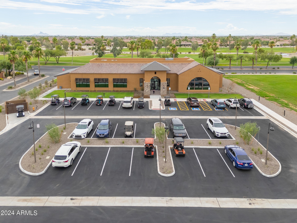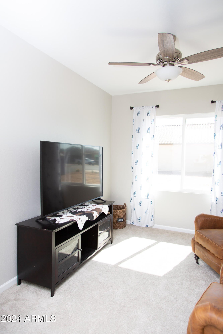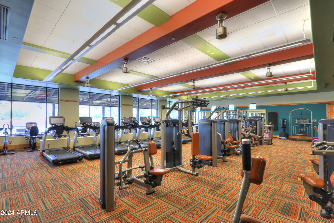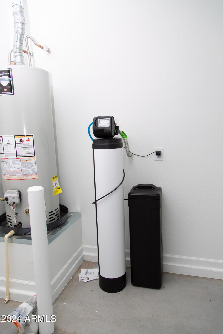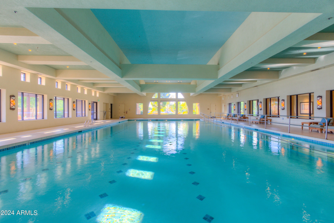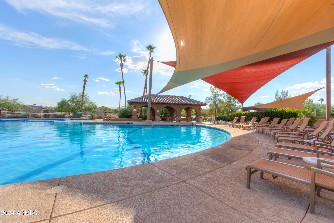- 2 Beds
- 2 Baths
- 1,431 Sqft
- .11 Acres
4076 W Painted Horse Drive
Step on into this 2 bedroom 2 bathroom home located in one of the areas most desirable retirement communities, Robson Ranch. Built in 2021, this lightly lived in home offers a split floor plan and an open concept living and dining make entertaining easy. The kitchen is equipped with upgraded cabinetry, stone countertops, a large kitchen island and stainless steel appliances. The Secondary bedroom is situated in the front of the home and has the guest bath just a few steps away, making it the perfect room for guests. The Den is perfect for a home office, library, or additional space to wind down after a day of golf or pickleball. The Primary En Suite boasts double sinks, upgraded cabinetry, and a large walk in closet. Step out back to enjoy to the extended covered patio complete with pavers and a low maintenance desert landscape. Tile in all the heavy traffic areas, an extended length garage, block wall, neutral paint, and more!
Essential Information
- MLS® #6723583
- Price$395,000
- Bedrooms2
- Bathrooms2.00
- Square Footage1,431
- Acres0.11
- Year Built2021
- TypeResidential
- Sub-TypeSingle Family - Detached
- StyleRanch
- StatusActive
Community Information
- Address4076 W Painted Horse Drive
- SubdivisionRobson Ranch
- CityEloy
- CountyPinal
- StateAZ
- Zip Code85131
Amenities
- UtilitiesSW Gas3
- Parking Spaces4
- # of Garages2
- PoolNone
Amenities
Gated Community, Pickleball Court(s), Community Spa, Community Pool, Golf, Tennis Court(s), Racquetball, Biking/Walking Path, Clubhouse, Fitness Center
Interior
- HeatingElectric
- CoolingRefrigeration, Ceiling Fan(s)
- FireplacesNone
- # of Stories1
Interior Features
Breakfast Bar, Pantry, Double Vanity, Full Bth Master Bdrm
Exterior
- Exterior FeaturesCovered Patio(s)
- Lot DescriptionDesert Back, Desert Front
- WindowsDual Pane
- RoofTile
Construction
Brick Veneer, Painted, Stucco, Frame - Wood
School Information
- ElementaryAdult
- MiddleAdult
- HighAdult
District
Casa Grande Union High School District
Listing Details
- OfficeROX Real Estate
ROX Real Estate.
![]() Information Deemed Reliable But Not Guaranteed. All information should be verified by the recipient and none is guaranteed as accurate by ARMLS. ARMLS Logo indicates that a property listed by a real estate brokerage other than Launch Real Estate LLC. Copyright 2024 Arizona Regional Multiple Listing Service, Inc. All rights reserved.
Information Deemed Reliable But Not Guaranteed. All information should be verified by the recipient and none is guaranteed as accurate by ARMLS. ARMLS Logo indicates that a property listed by a real estate brokerage other than Launch Real Estate LLC. Copyright 2024 Arizona Regional Multiple Listing Service, Inc. All rights reserved.
Listing information last updated on December 22nd, 2024 at 6:00am MST.



