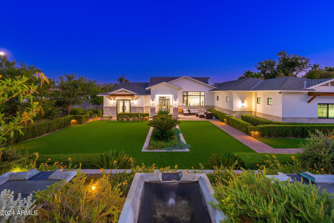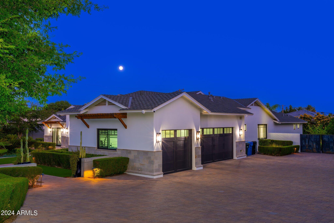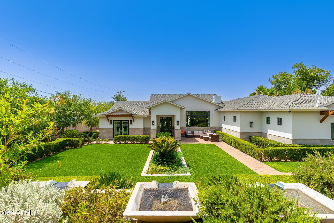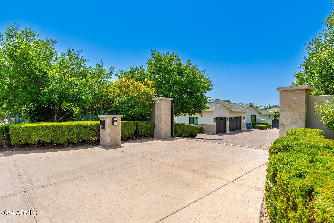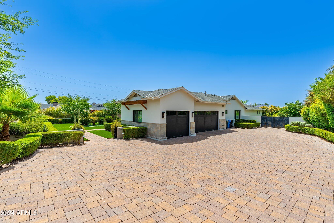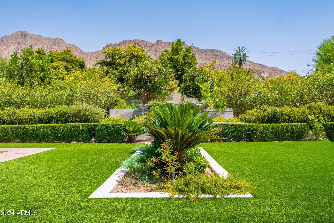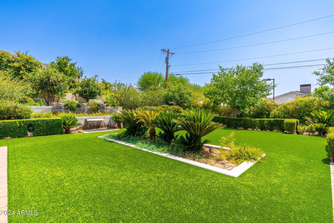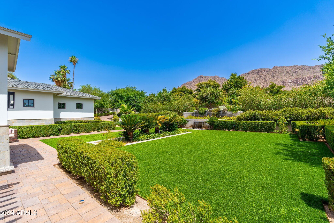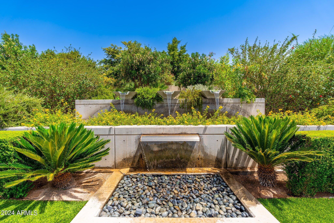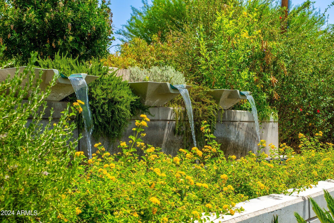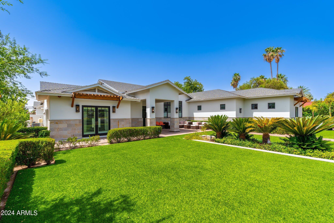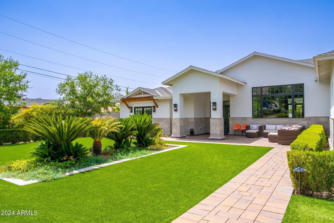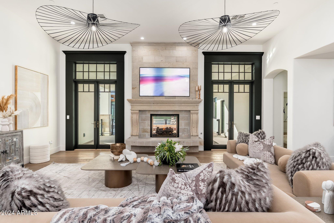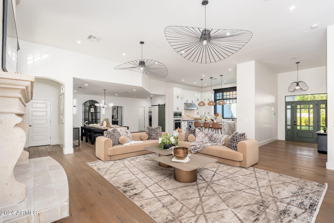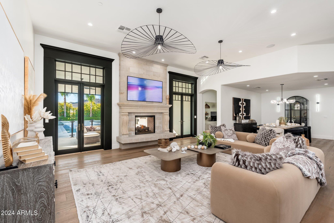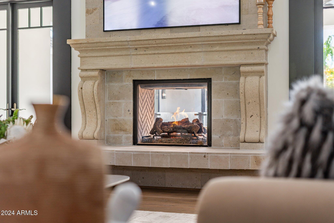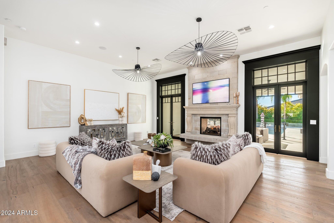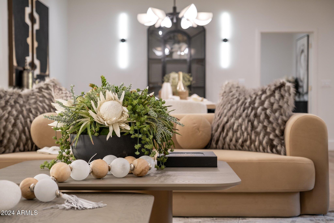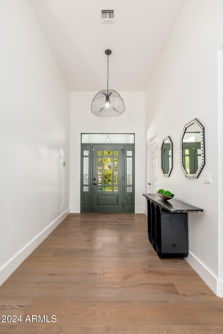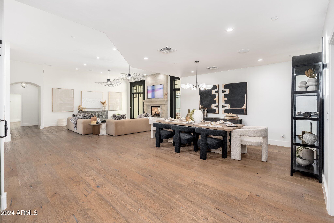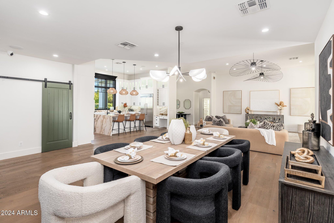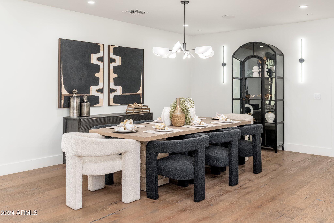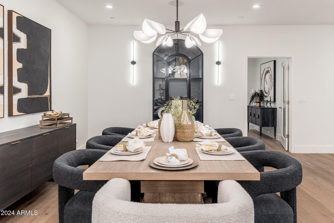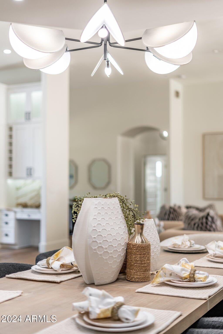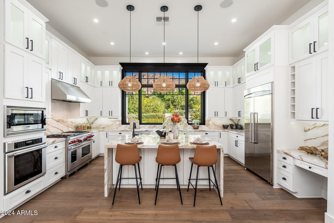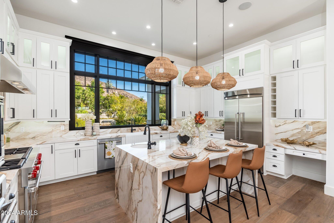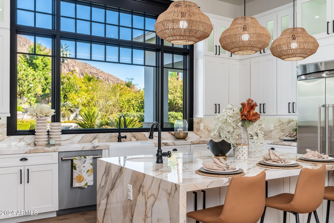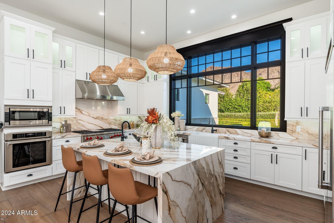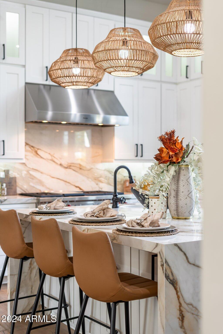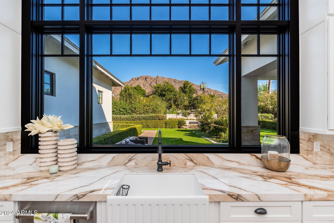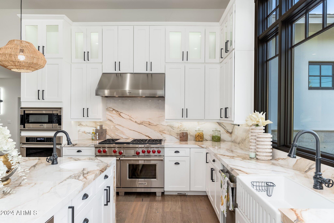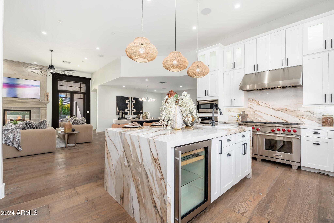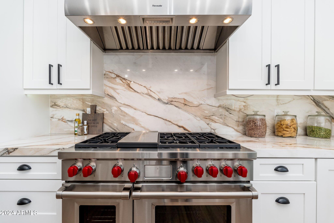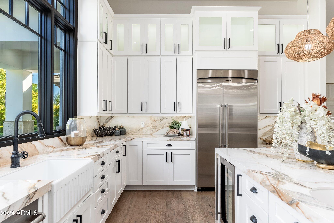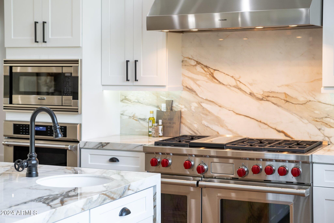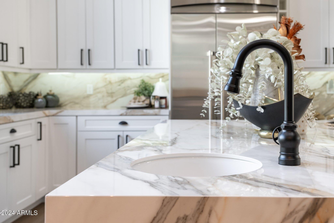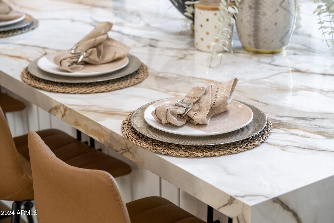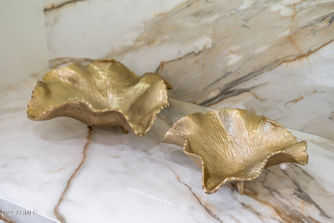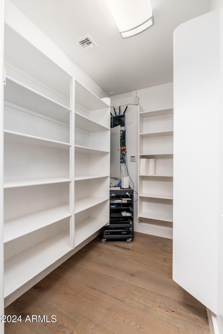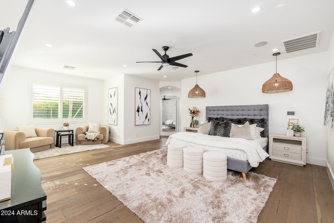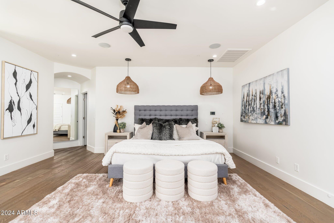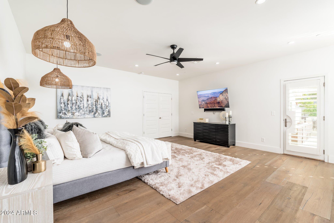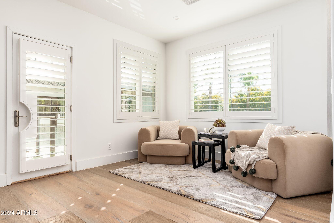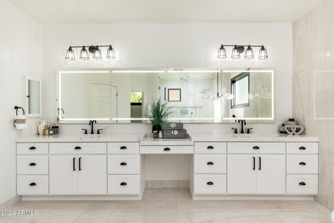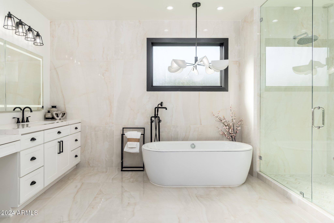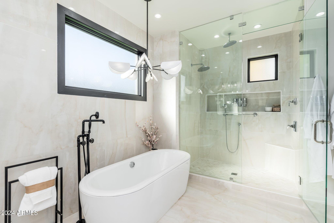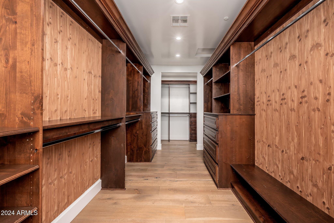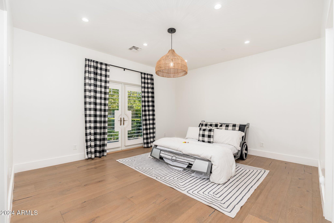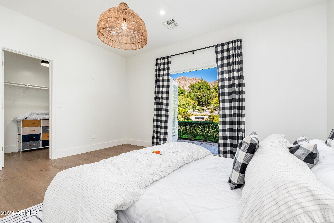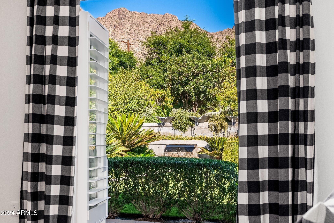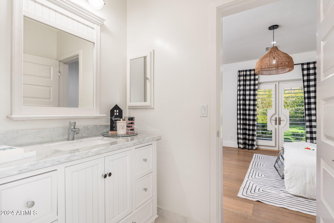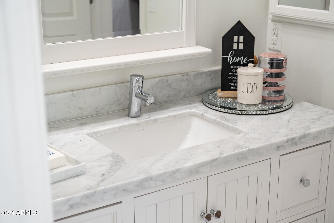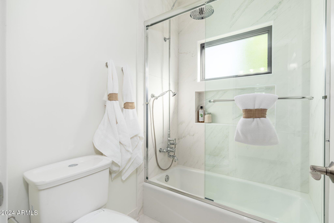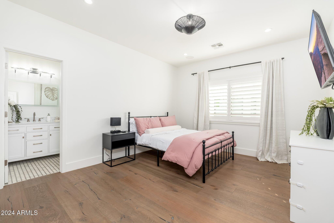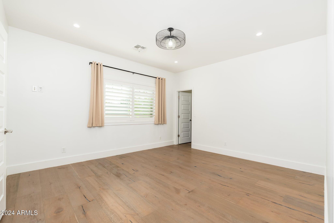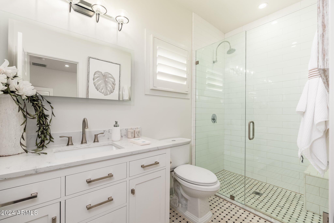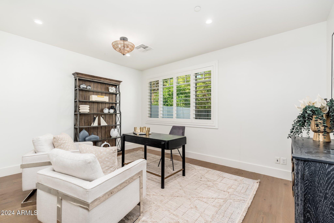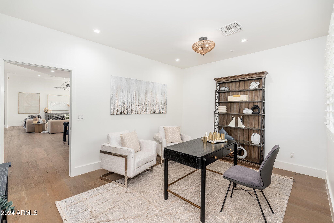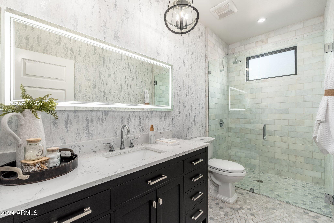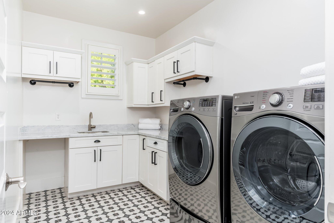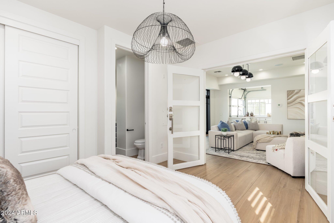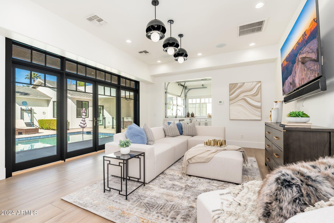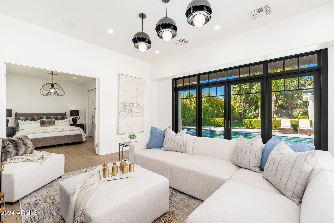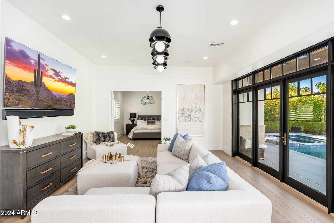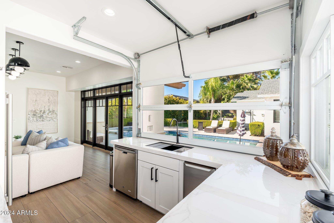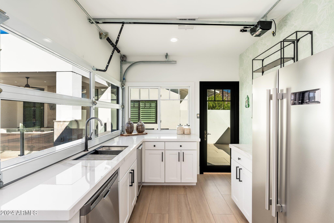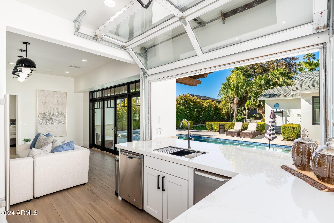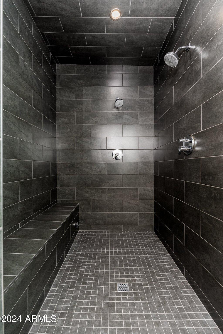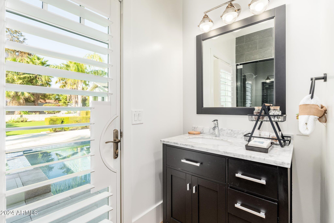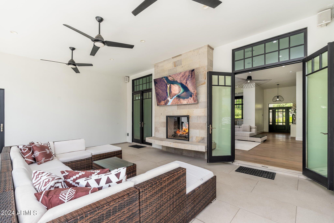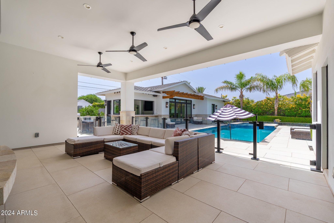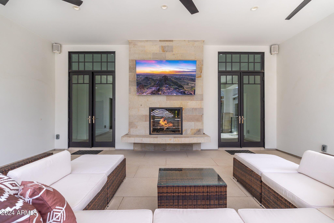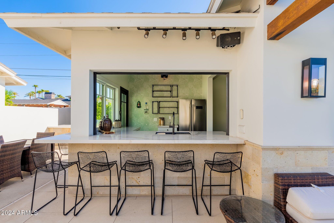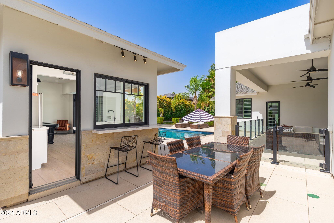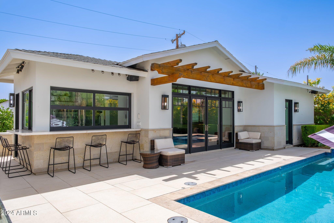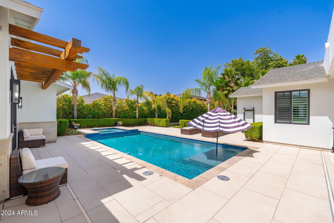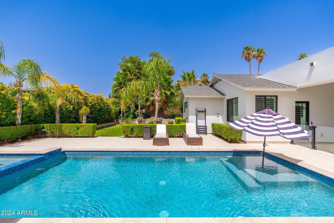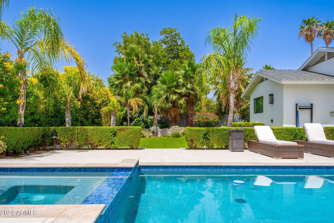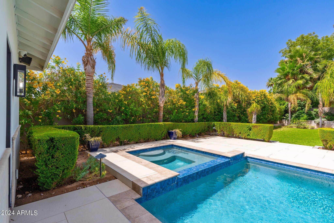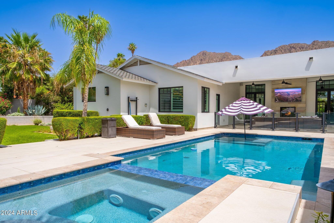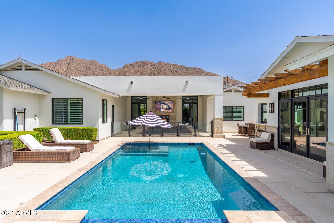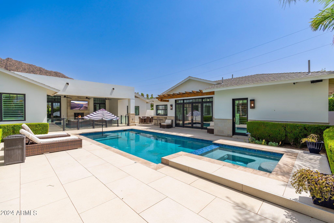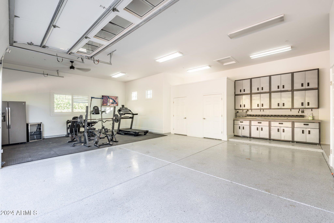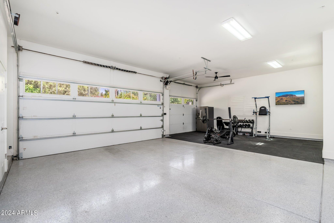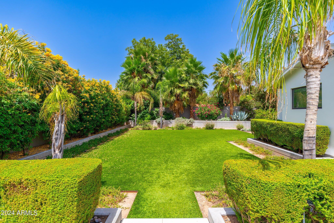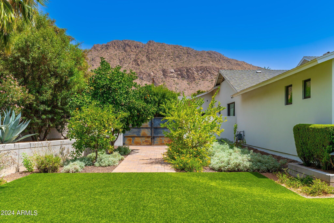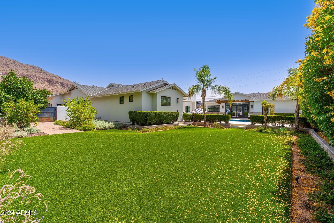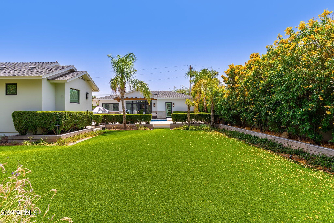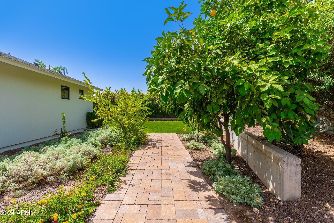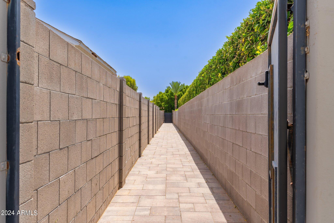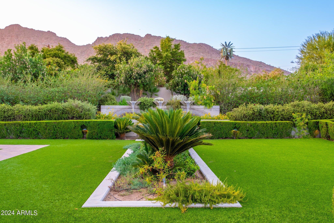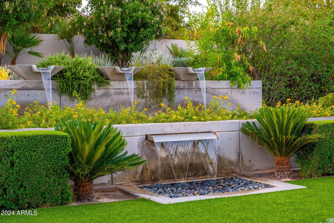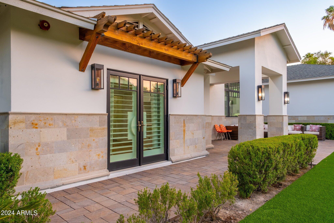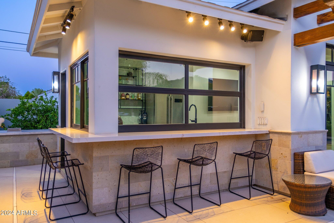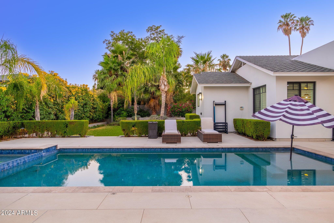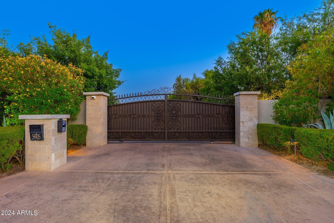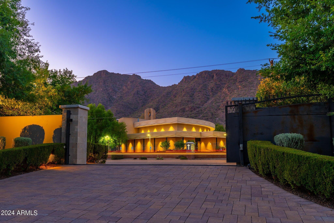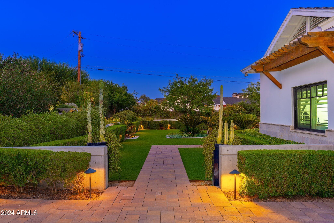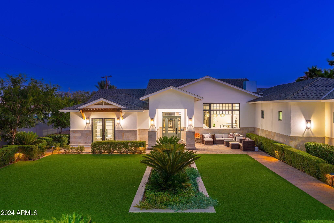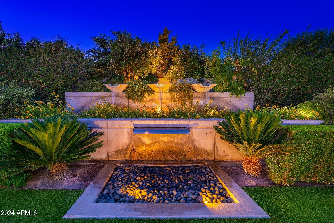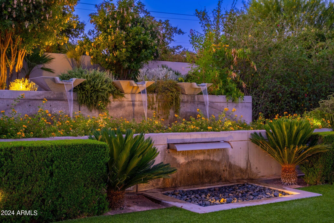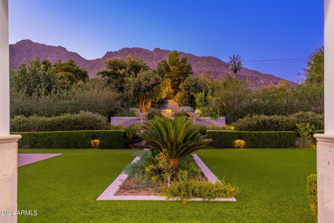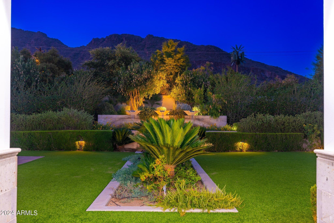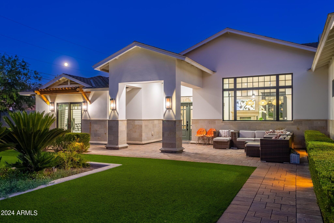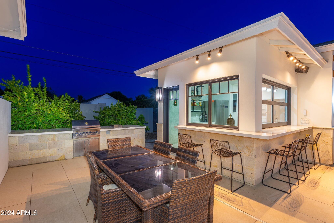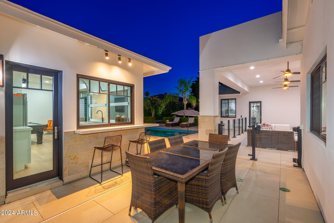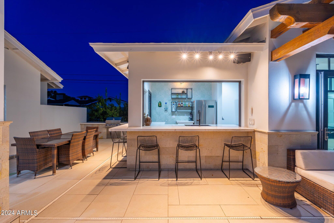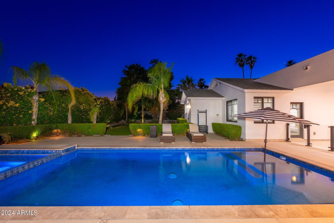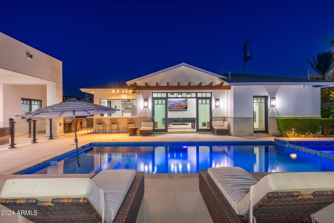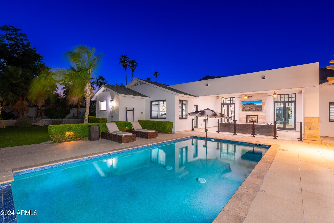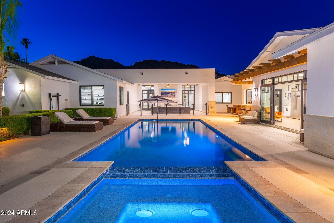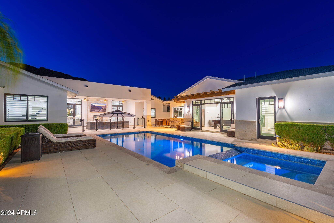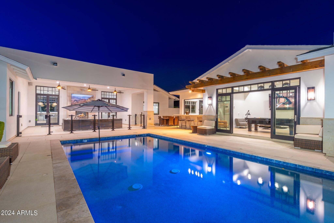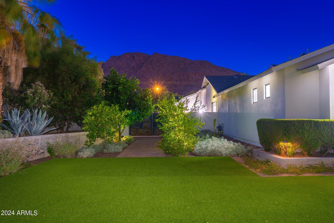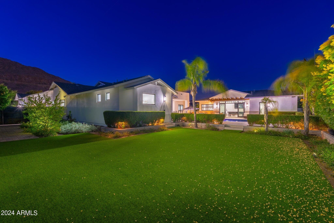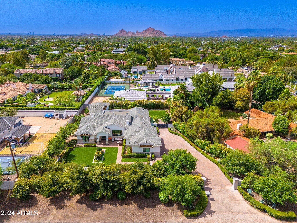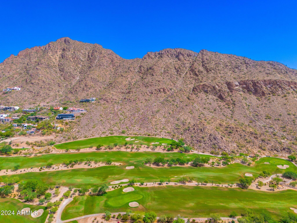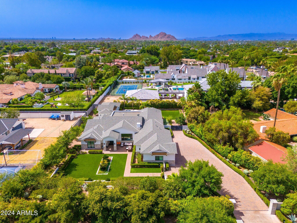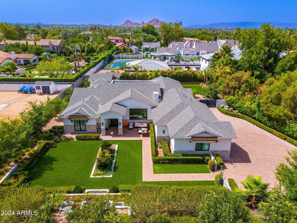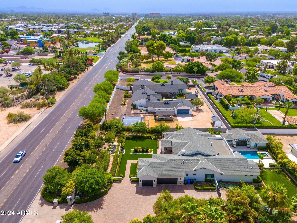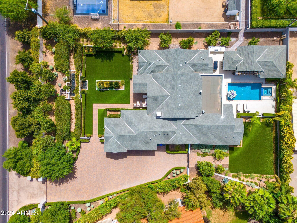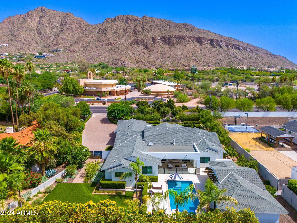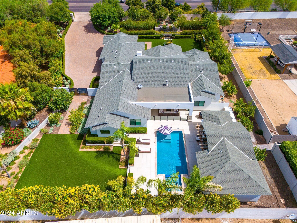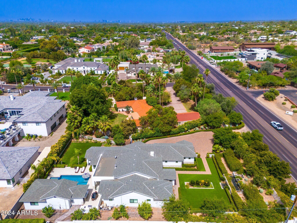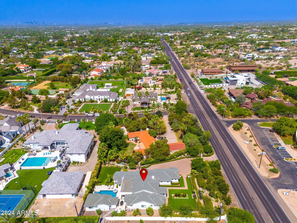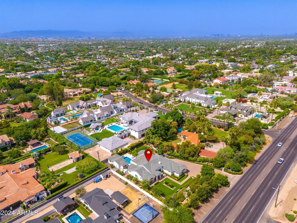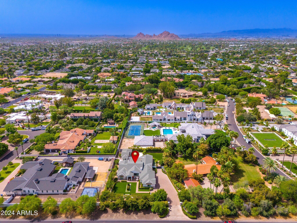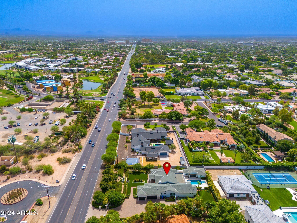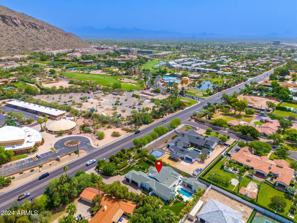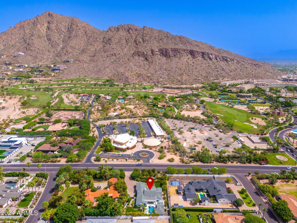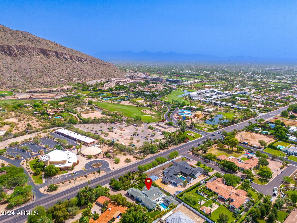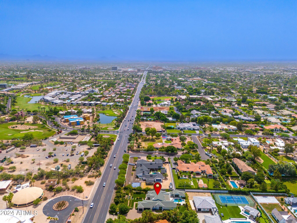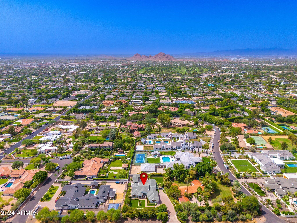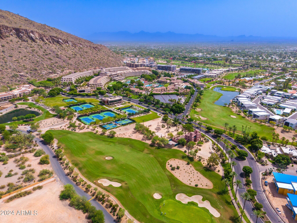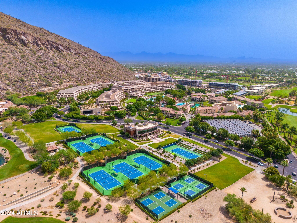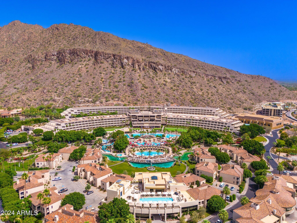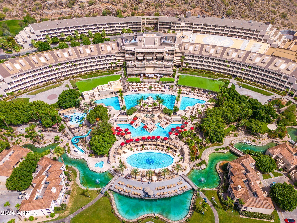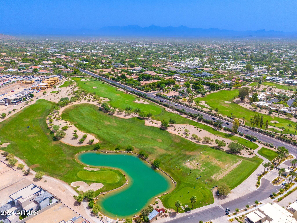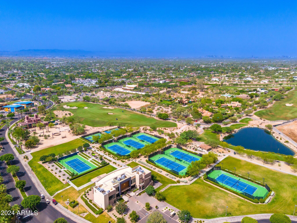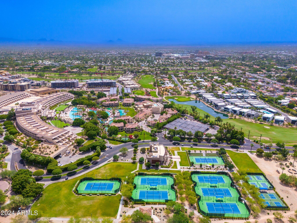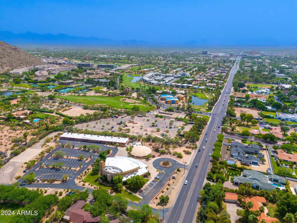- 5 Beds
- 5 Baths
- 4,328 Sqft
- .64 Acres
5905 E Camelback Road
Welcome to an exquisite estate nestled in the heart of Phoenix's prestigious Arcadia neighborhood. This luxurious residence offers an unparalleled blend of elegance, comfort, and modern amenities, making it the perfect retreat for discerning buyers. Ideally situated at the base of Camelback Mountain, this property boasts breathtaking mountain views and provides direct secured ally access to Arcadia's hiking trails, walking paths and bicycle rides. This expansive home features 5 spacious bedrooms and 5 elegantly designed bathrooms, ensuring ample space for family and guests. The open-concept floor plan with 3643 sqft in the main house includes a grand living room with soaring 12ft ceilings and cozy fireplace, a formal dining area, stunning hardwood floor, and a 685 sqft fully equipped kitchen in the guest house with a huge steam shower all designed for seamless entertaining. The gourmet kitchen is a chef's dream, complete with high-end Wolf and Viking stainless steel appliances, custom cabinetry, a large center island, and stunning porcelain countertops. The luxurious master suite is a private oasis featuring a spa-like ensuite bathroom with a soaking tub, a separate shower, dual vanities, and a huge walk-in closet. Step outside to your private backyard paradise, featuring a sparkling pool & spa, a covered patio with an outdoor kitchen, and meticulously landscaped grounds, perfect for relaxation and entertaining. This home also includes a home office/den, 3-car garage, RV Parking, security gate with intercom system, all TV appliances and state-of-the-art smart home technology for modern convenience and security. Experience the epitome of luxury living, where every detail has been thoughtfully crafted to offer the ultimate in comfort and style. Come and discover all that this remarkable property has to offer.
Essential Information
- MLS® #6723071
- Price$3,699,999
- Bedrooms5
- Bathrooms5.00
- Square Footage4,328
- Acres0.64
- Year Built2013
- TypeResidential
- Sub-TypeSingle Family - Detached
- StyleRanch
- StatusActive
Community Information
- Address5905 E Camelback Road
- SubdivisionARCADIA MANORS
- CityPhoenix
- CountyMaricopa
- StateAZ
- Zip Code85018
Amenities
- UtilitiesSRP,SW Gas3
- Parking Spaces9
- # of Garages3
- ViewMountain(s)
- Has PoolYes
Amenities
Gated Community, Biking/Walking Path
Parking
Dir Entry frm Garage, Electric Door Opener, RV Access/Parking
Pool
Play Pool, Variable Speed Pump, Heated, Private
Interior
- HeatingNatural Gas
- FireplaceYes
- # of Stories1
Interior Features
Master Downstairs, 9+ Flat Ceilings, Fire Sprinklers, Vaulted Ceiling(s), Kitchen Island, Double Vanity, Full Bth Master Bdrm, Separate Shwr & Tub, Smart Home
Cooling
Refrigeration, Programmable Thmstat, Ceiling Fan(s)
Fireplaces
1 Fireplace, Two Way Fireplace, Exterior Fireplace, Family Room, Gas
Exterior
- WindowsDual Pane, Low-E
- RoofComposition
Exterior Features
Covered Patio(s), Misting System, Private Yard, Storage, Built-in Barbecue
Lot Description
Sprinklers In Rear, Sprinklers In Front, Synthetic Grass Frnt, Synthetic Grass Back, Auto Timer H2O Front, Auto Timer H2O Back
Construction
Painted, Stucco, Stone, Frame - Wood
School Information
- DistrictScottsdale Unified District
- ElementaryHopi Elementary School
- MiddleIngleside Middle School
- HighArcadia High School
Listing Details
- OfficeAIG Realty LLC
Price Change History for 5905 E Camelback Road, Phoenix, AZ (MLS® #6723071)
| Date | Details | Change | |
|---|---|---|---|
| Price Reduced from $3,749,998 to $3,699,999 | |||
| Price Reduced from $3,749,999 to $3,749,998 | |||
| Status Changed from Active Under Contract to Active | – | ||
| Status Changed from Active to Active Under Contract | – | ||
| Price Reduced from $3,799,999 to $3,749,999 | |||
| Show More (1) | |||
| Price Reduced from $3,899,999 to $3,799,999 | |||
AIG Realty LLC.
![]() Information Deemed Reliable But Not Guaranteed. All information should be verified by the recipient and none is guaranteed as accurate by ARMLS. ARMLS Logo indicates that a property listed by a real estate brokerage other than Launch Real Estate LLC. Copyright 2024 Arizona Regional Multiple Listing Service, Inc. All rights reserved.
Information Deemed Reliable But Not Guaranteed. All information should be verified by the recipient and none is guaranteed as accurate by ARMLS. ARMLS Logo indicates that a property listed by a real estate brokerage other than Launch Real Estate LLC. Copyright 2024 Arizona Regional Multiple Listing Service, Inc. All rights reserved.
Listing information last updated on December 22nd, 2024 at 5:00am MST.



