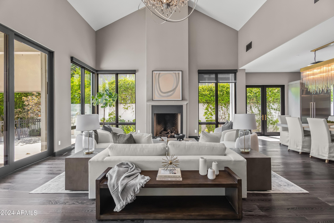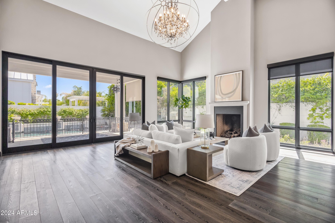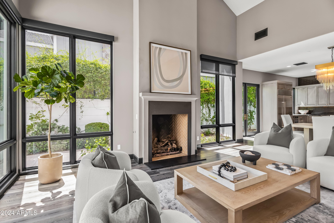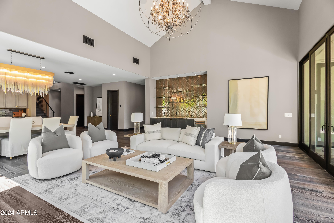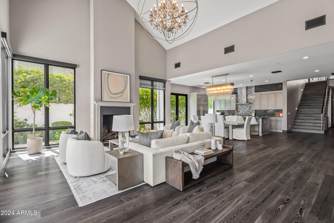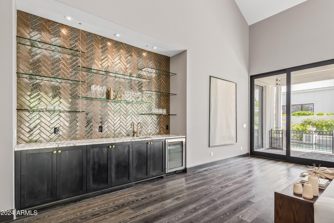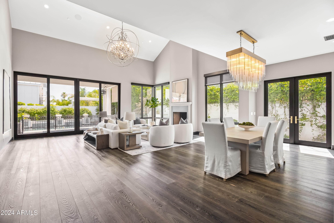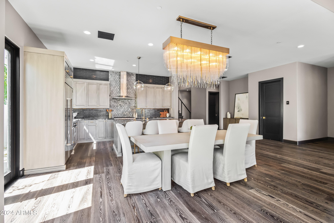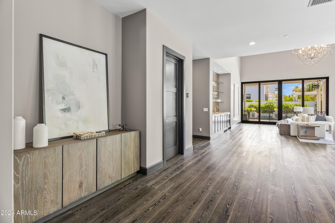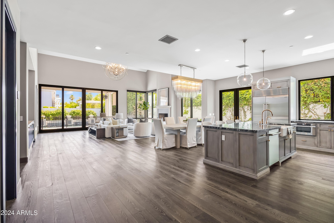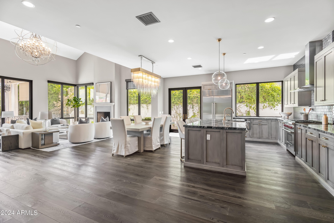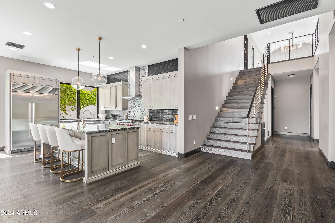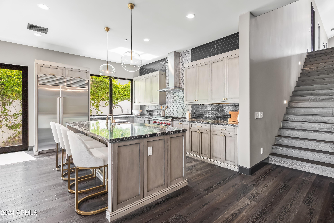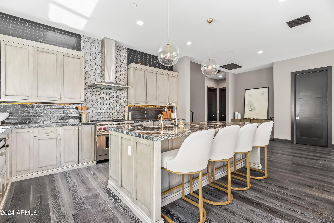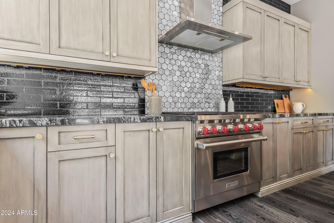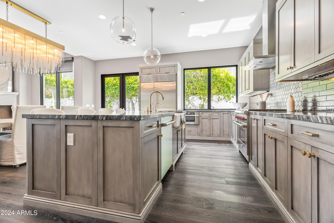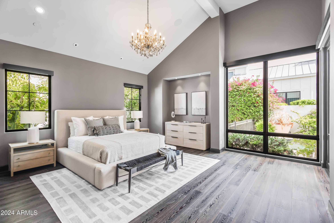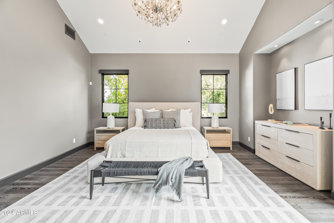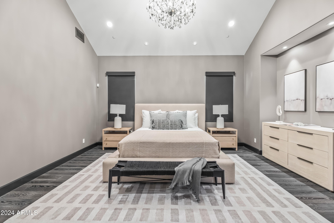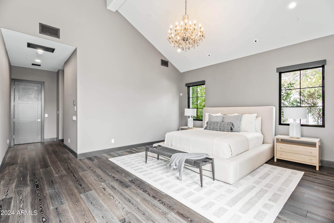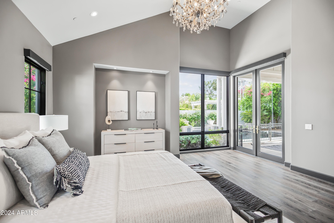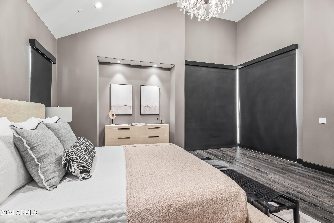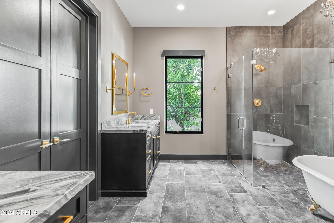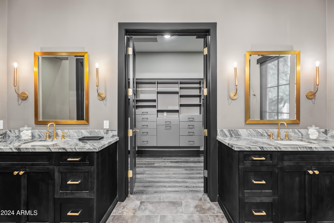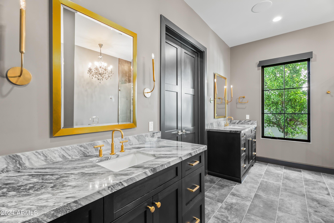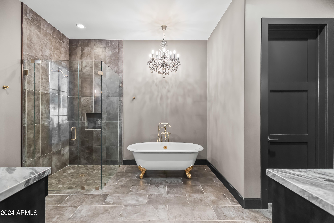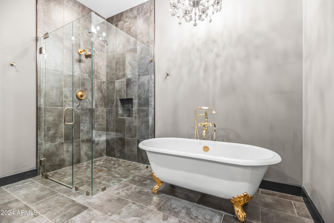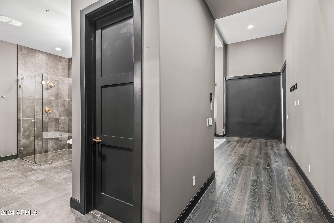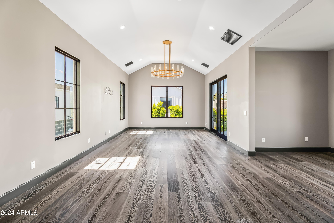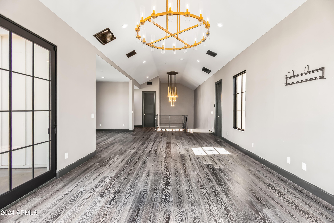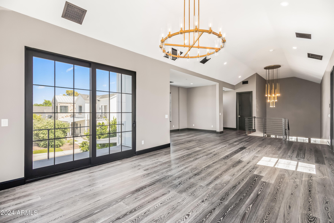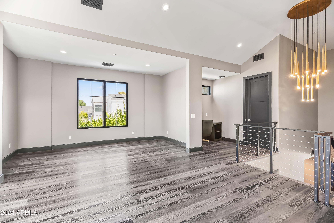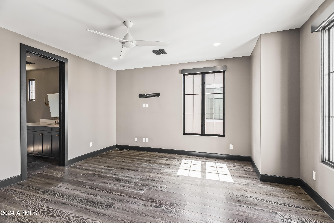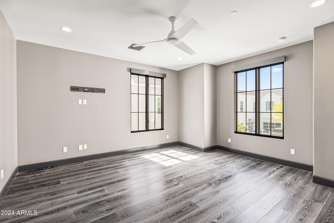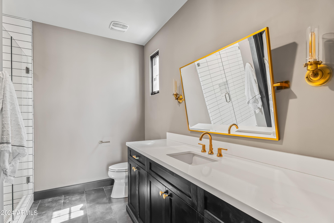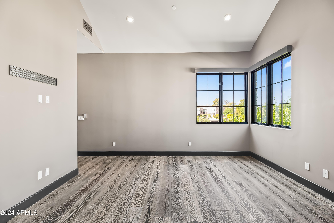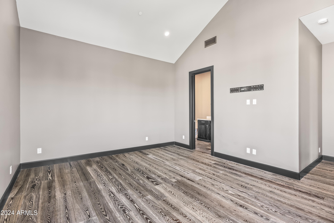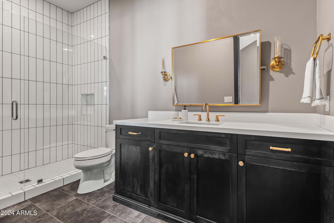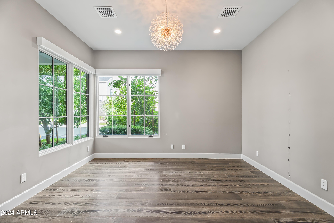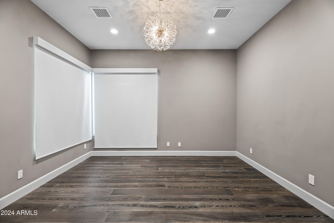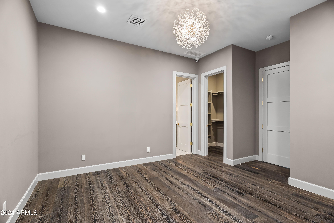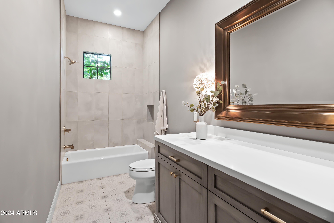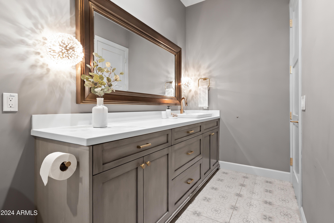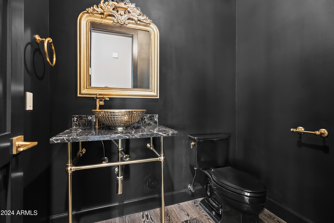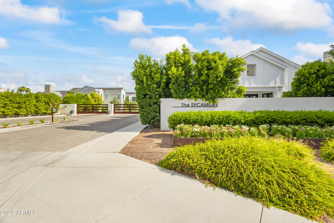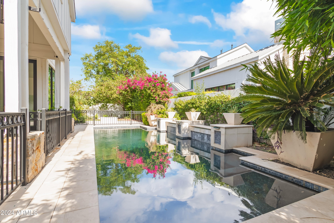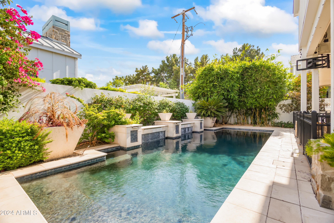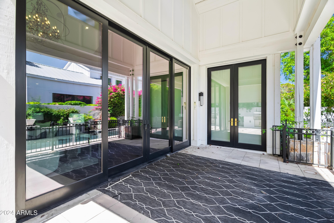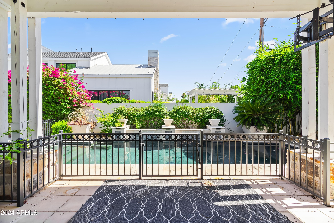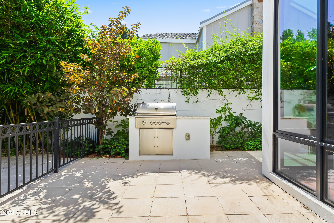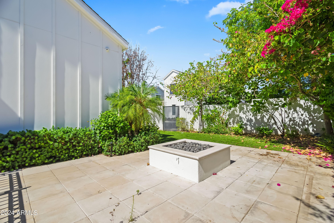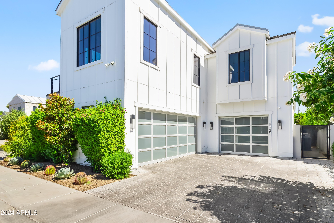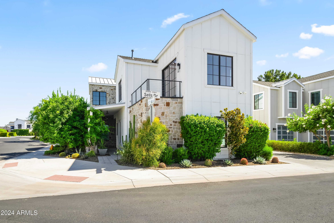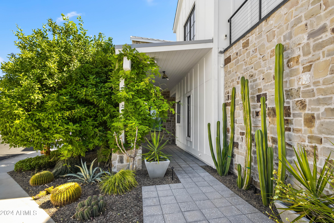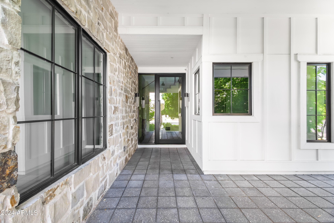- 4 Beds
- 5 Baths
- 4,169 Sqft
- .22 Acres
3723 E Sells Drive
Gated Sycamore community townhome located in the heart of Arcadia. This exquisite 4 bed, 4.5 bath lofted home is open concept with wood flooring, large windows, glass sliders, and high ceilings. Living room features fireplace with tons of natural light, dining area, high end lighting, and chef's kitchen with stainless steel appliances, island, custom cabinets, and pantry. Primary suite includes dual vanities, freestanding clawfoot bathtub, enclosed toilet, and oversized shower. Entertain family and friends in the backyard's covered patio, custom pool, outdoor kitchen, or outdoor firepit, including misters and foggers, lush plants and desert landscaping. Home features an additional 3 guest bedrooms, 3 garage spaces, and lofted area perfect for office, theater, gym, or playroom. Enjoy Arcadia and Scottsdale's top resorts, golf, dining, or restaurants just minutes from your new home!
Essential Information
- MLS® #6721838
- Price$2,850,000
- Bedrooms4
- Bathrooms5.00
- Square Footage4,169
- Acres0.22
- Year Built2018
- TypeResidential
- Sub-TypeSingle Family - Detached
- StyleContemporary
- StatusActive
Community Information
- Address3723 E Sells Drive
- SubdivisionARCADIA 16
- CityPhoenix
- CountyMaricopa
- StateAZ
- Zip Code85018
Amenities
- AmenitiesGated Community
- UtilitiesSRP
- Parking Spaces6
- # of Garages3
- ViewMountain(s)
- Has PoolYes
- PoolPrivate
Interior
- HeatingNatural Gas
- CoolingRefrigeration, Ceiling Fan(s)
- FireplaceYes
- Fireplaces1 Fireplace, Gas
- # of Stories2
Interior Features
Master Downstairs, Breakfast Bar, 9+ Flat Ceilings, Kitchen Island, Double Vanity, Full Bth Master Bdrm, Separate Shwr & Tub
Exterior
- WindowsDual Pane, Low-E
- RoofComposition, Metal
Exterior Features
Balcony, Covered Patio(s), Private Street(s), Private Yard, Built-in Barbecue
Lot Description
Sprinklers In Rear, Sprinklers In Front, Corner Lot
Construction
Painted, Stucco, Siding, Stone, Frame - Wood
School Information
- ElementaryBiltmore Preparatory Academy
- MiddleBiltmore Preparatory Academy
- HighCamelback High School
District
Phoenix Union High School District
Listing Details
Office
Walt Danley Local Luxury Christie's International Real Estate
Walt Danley Local Luxury Christie's International Real Estate.
![]() Information Deemed Reliable But Not Guaranteed. All information should be verified by the recipient and none is guaranteed as accurate by ARMLS. ARMLS Logo indicates that a property listed by a real estate brokerage other than Launch Real Estate LLC. Copyright 2024 Arizona Regional Multiple Listing Service, Inc. All rights reserved.
Information Deemed Reliable But Not Guaranteed. All information should be verified by the recipient and none is guaranteed as accurate by ARMLS. ARMLS Logo indicates that a property listed by a real estate brokerage other than Launch Real Estate LLC. Copyright 2024 Arizona Regional Multiple Listing Service, Inc. All rights reserved.
Listing information last updated on December 22nd, 2024 at 10:45am MST.



