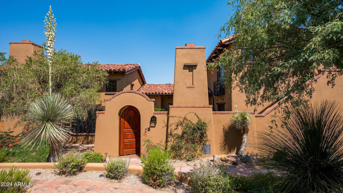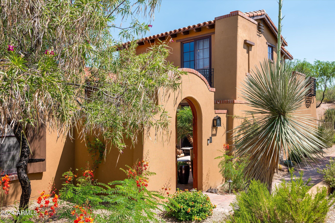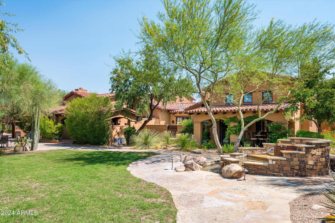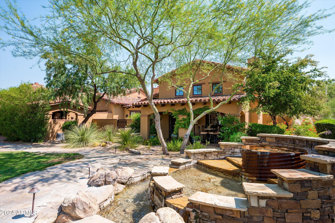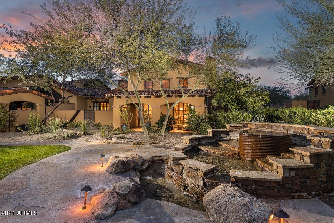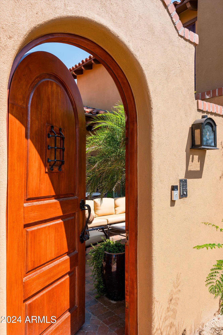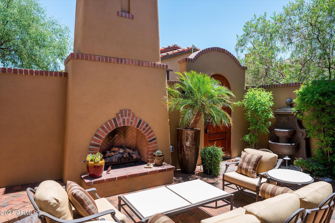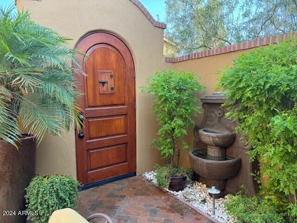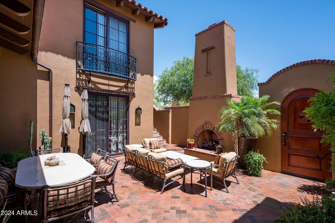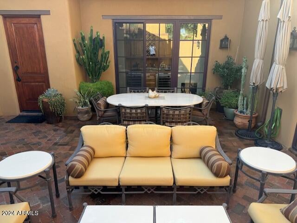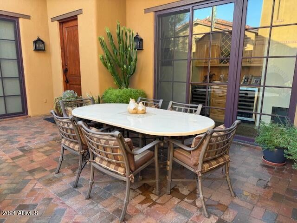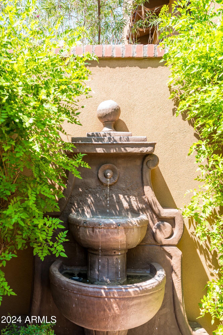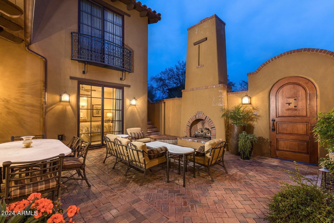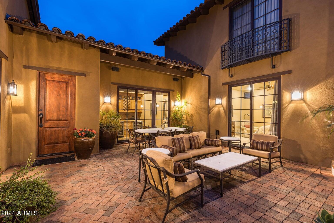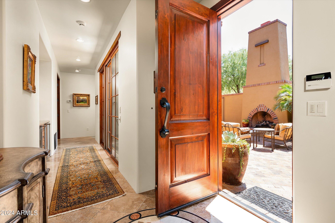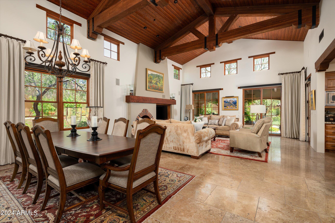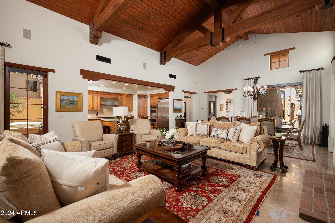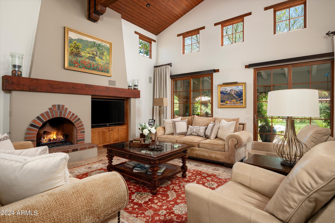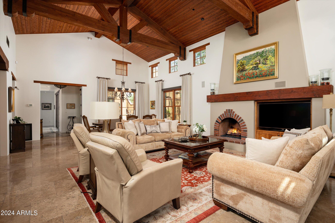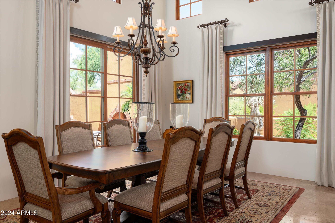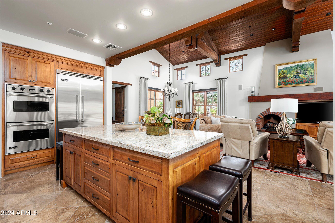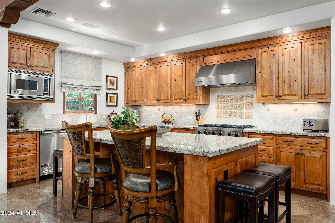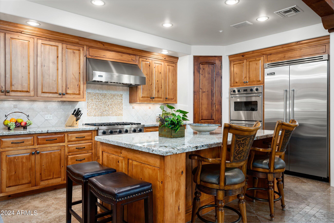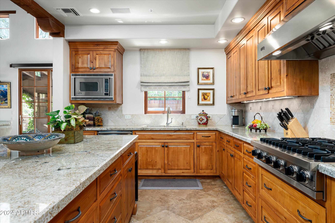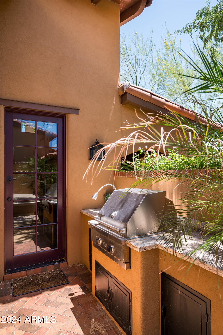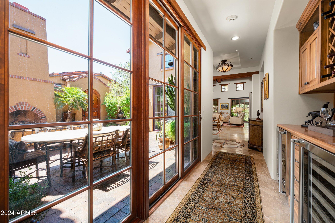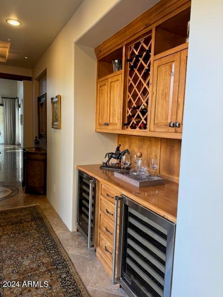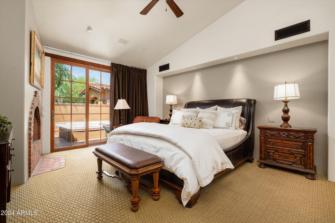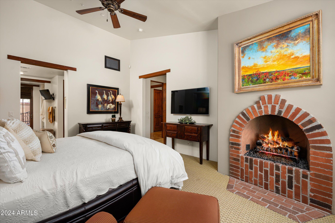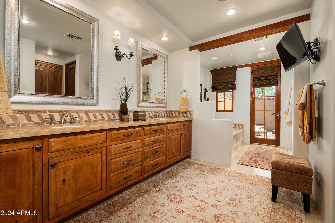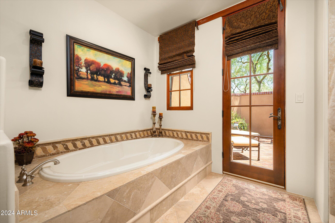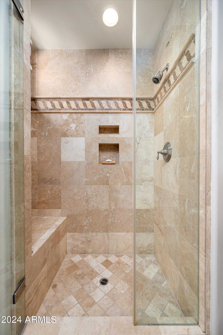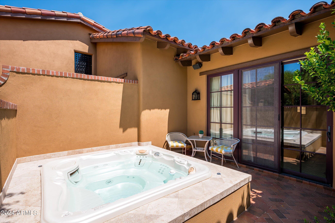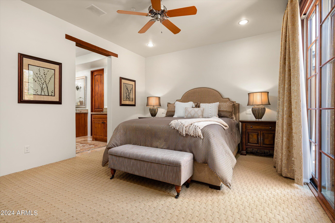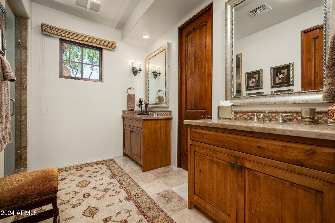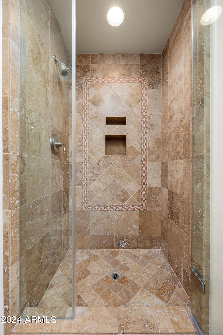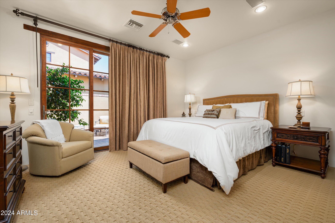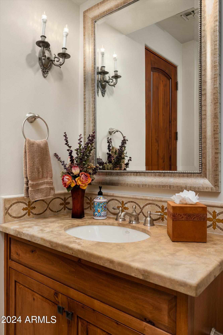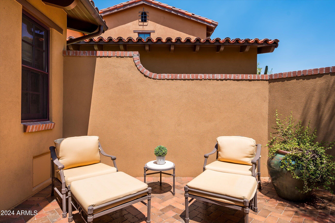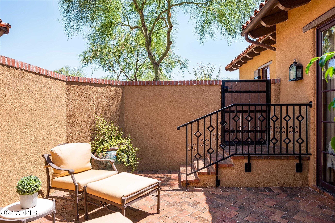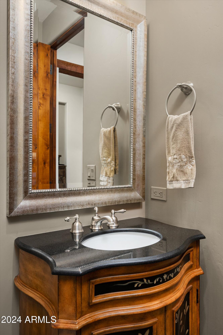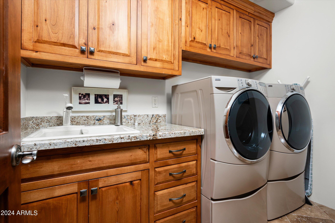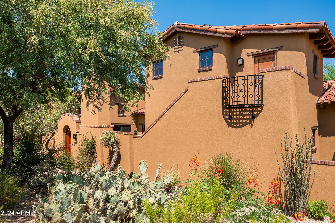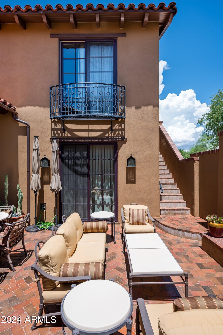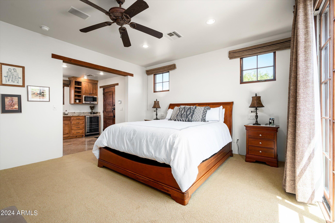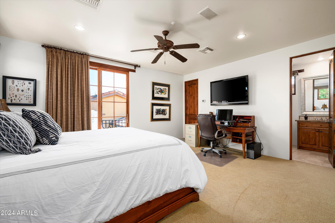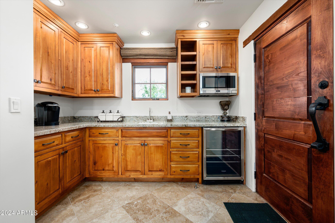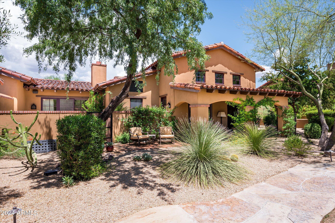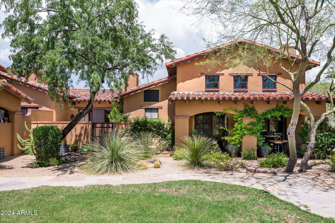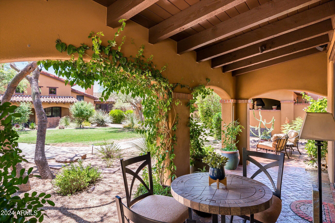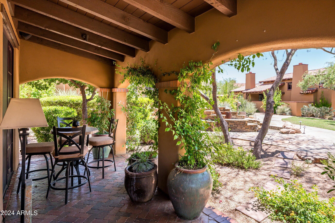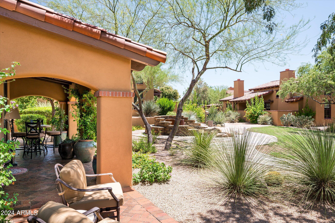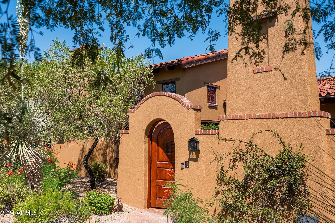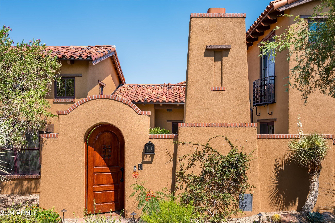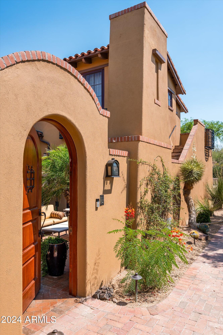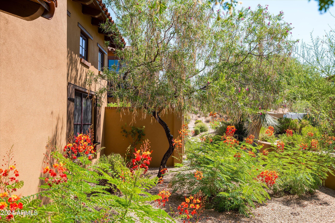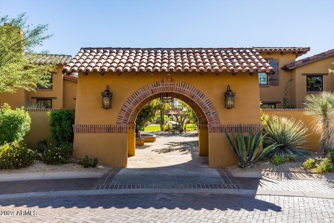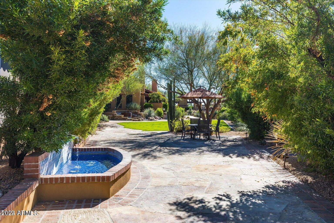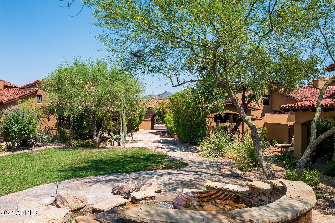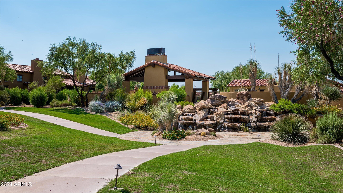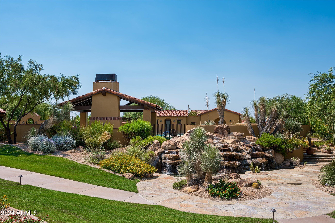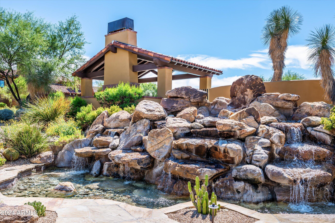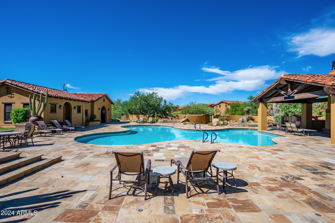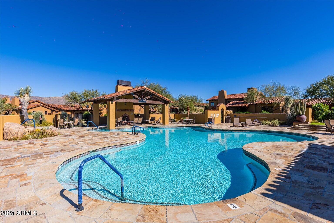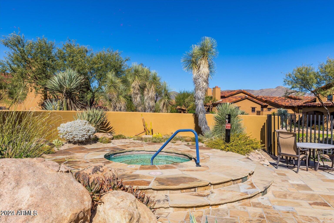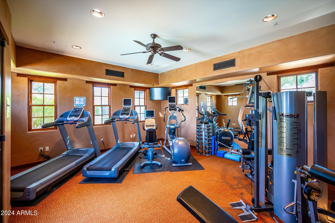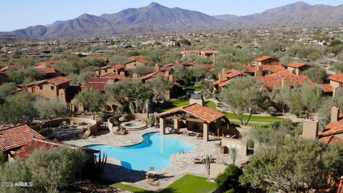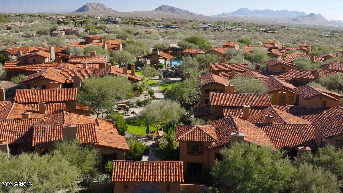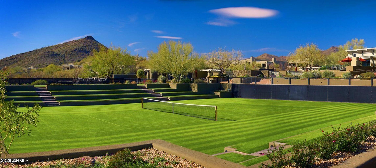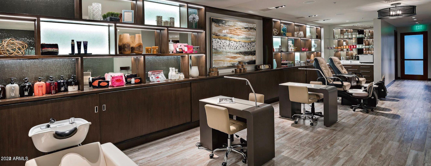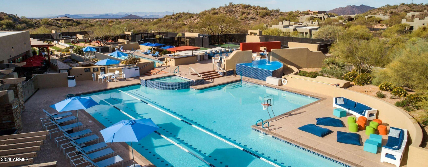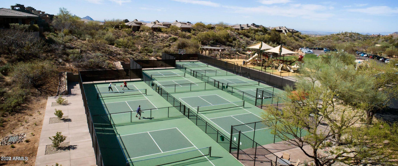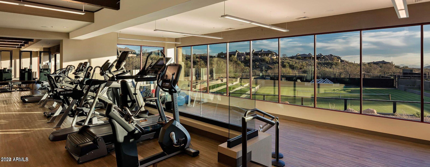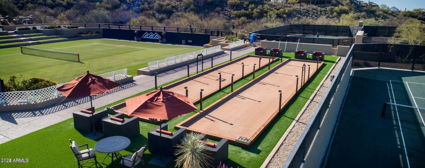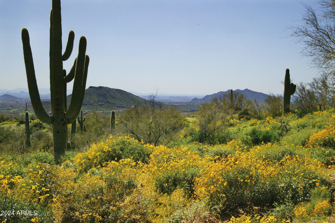- 4 Beds
- 5 Baths
- 3,248 Sqft
- .21 Acres
10465 E Rising Sun Drive
Mountain Golf Membership available with NO wait! Fully furnished! Best Location in the Haciendas on the lush, grassy greenbelt leading to private Village pool and workout complex. This fully furnished Paloma plan is the largest - 4 bedrooms, 4.5 baths with designer touches, custom window coverings - Repainted throughout to lighten interiors - new neutral window treatments and auto shades in great room. Gorgeous landscape pots added to outdoor patio areas - private spa off Master. Kitchen with knotty alder cabinets and Viking appliances, granite countertops, center island with seating. Guest Suites have walk-in closets. Upper level guest casita with kitchenette. This gorgeous home is in pristine condition. 30 day application process for memb approval.
Essential Information
- MLS® #6716947
- Price$2,150,000
- Bedrooms4
- Bathrooms5.00
- Square Footage3,248
- Acres0.21
- Year Built2006
- TypeResidential
- Sub-TypeTownhouse
- StatusActive
Community Information
- Address10465 E Rising Sun Drive
- SubdivisionDesert Mountain
- CityScottsdale
- CountyMaricopa
- StateAZ
- Zip Code85262
Amenities
- UtilitiesAPS,SW Gas3
- Parking Spaces4
- # of Garages2
- ViewMountain(s)
- PoolNone
Amenities
Gated Community, Community Spa Htd, Community Pool Htd, Guarded Entry, Golf, Concierge, Tennis Court(s), Racquetball, Playground, Biking/Walking Path, Clubhouse, Fitness Center
Parking
Attch'd Gar Cabinets, Dir Entry frm Garage, Electric Door Opener
Interior
- HeatingNatural Gas
- CoolingRefrigeration
- FireplaceYes
- # of Stories2
Interior Features
Master Downstairs, Breakfast Bar, Fire Sprinklers, Vaulted Ceiling(s), Kitchen Island, Pantry, Double Vanity, Full Bth Master Bdrm, Separate Shwr & Tub, High Speed Internet, Granite Counters
Fireplaces
2 Fireplace, Exterior Fireplace, Living Room, Gas
Exterior
- WindowsDual Pane
- RoofTile
Exterior Features
Covered Patio(s), Patio, Built-in Barbecue
Lot Description
Desert Back, Desert Front, Natural Desert Back, Grass Back, Auto Timer H2O Front, Auto Timer H2O Back
Construction
Brick Veneer, Painted, Stucco, Frame - Wood
School Information
- DistrictCave Creek Unified District
- MiddleSonoran Trails Middle School
- HighCactus Shadows High School
Elementary
Black Mountain Elementary School
Listing Details
Office
Russ Lyon Sotheby's International Realty
Russ Lyon Sotheby's International Realty.
![]() Information Deemed Reliable But Not Guaranteed. All information should be verified by the recipient and none is guaranteed as accurate by ARMLS. ARMLS Logo indicates that a property listed by a real estate brokerage other than Launch Real Estate LLC. Copyright 2024 Arizona Regional Multiple Listing Service, Inc. All rights reserved.
Information Deemed Reliable But Not Guaranteed. All information should be verified by the recipient and none is guaranteed as accurate by ARMLS. ARMLS Logo indicates that a property listed by a real estate brokerage other than Launch Real Estate LLC. Copyright 2024 Arizona Regional Multiple Listing Service, Inc. All rights reserved.
Listing information last updated on December 26th, 2024 at 7:15am MST.



