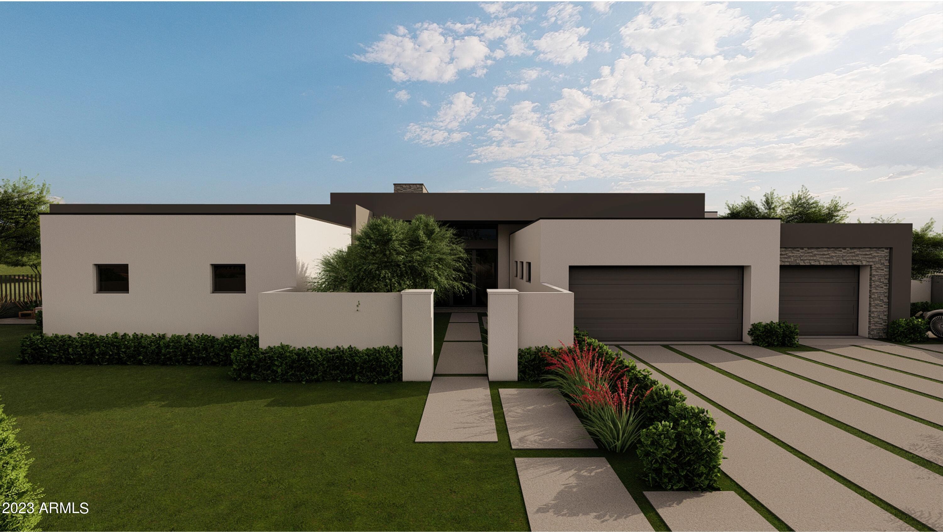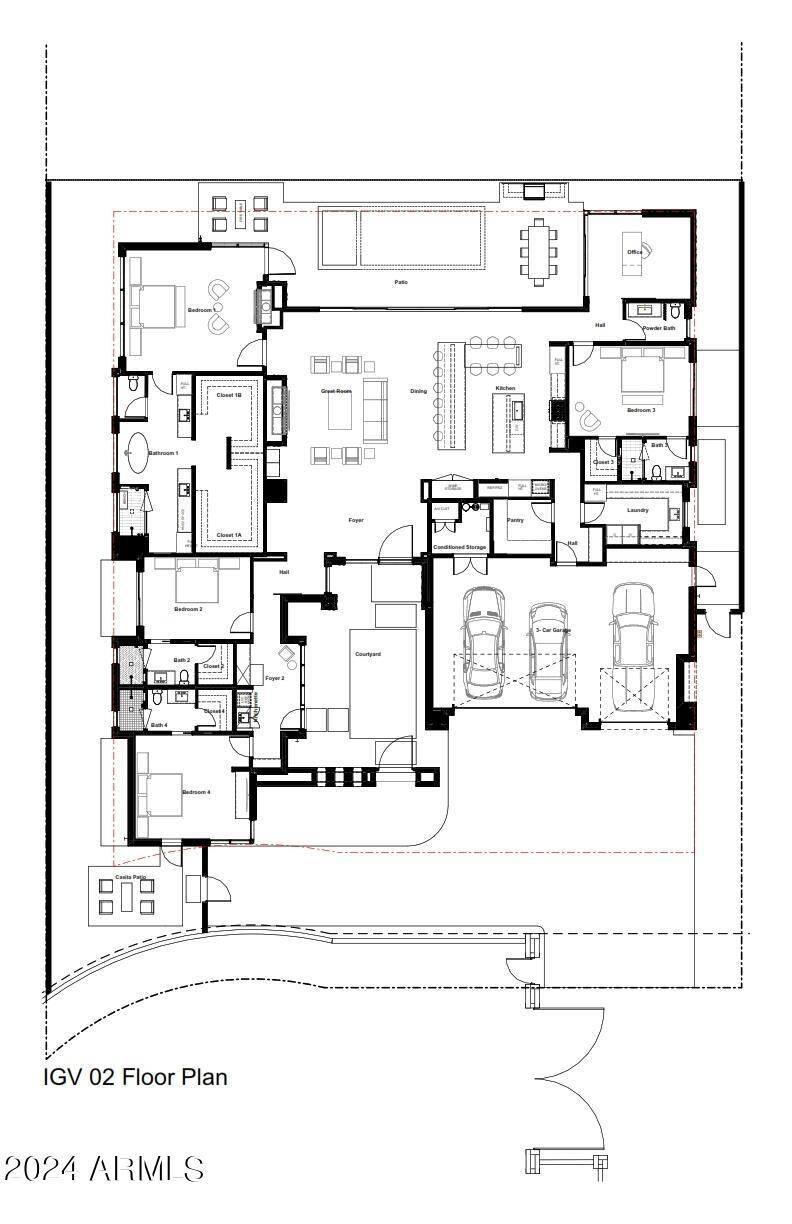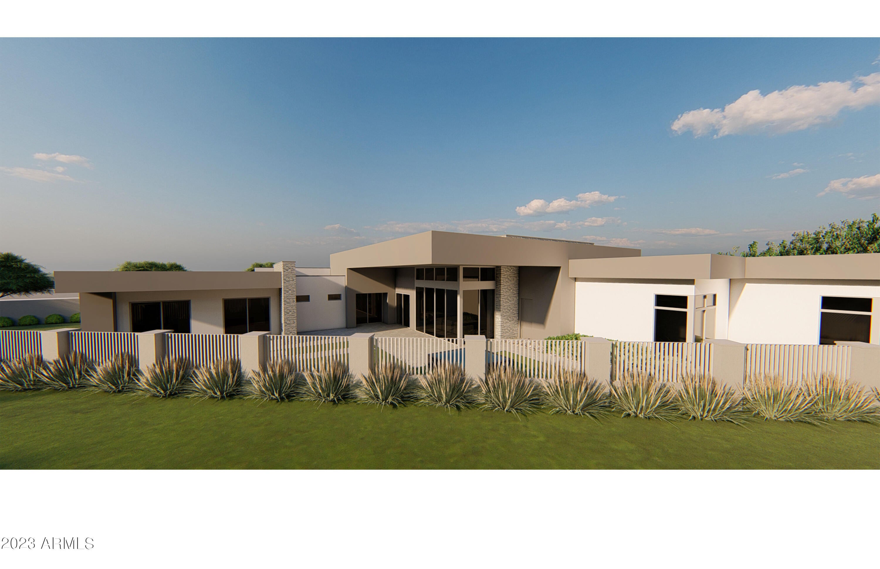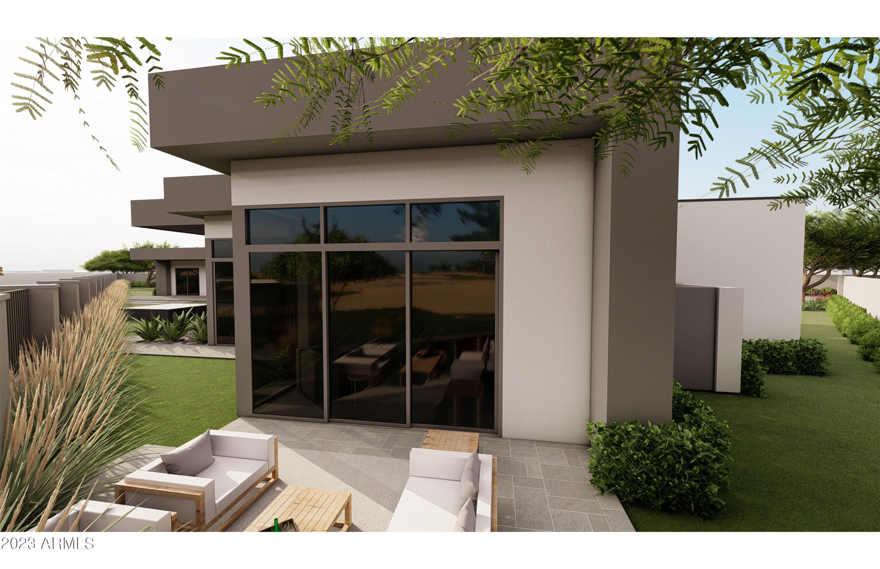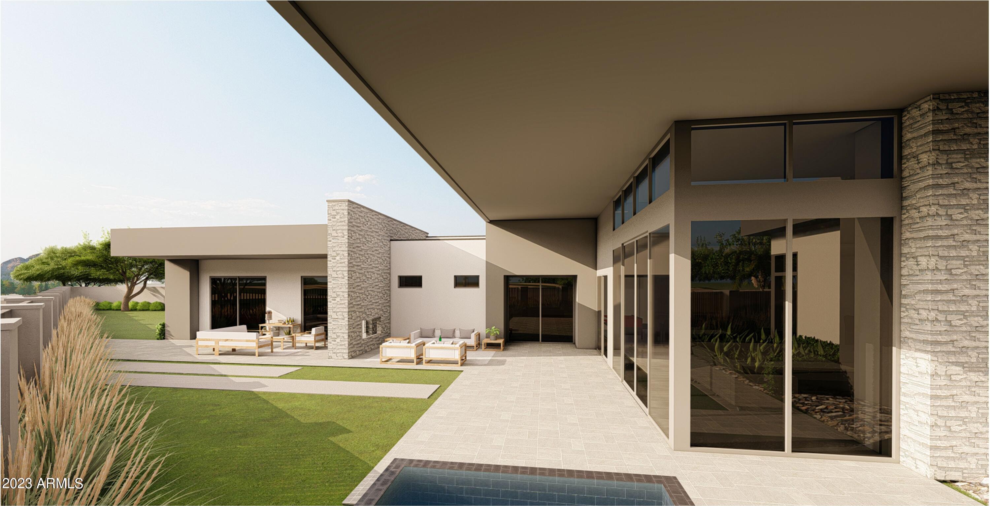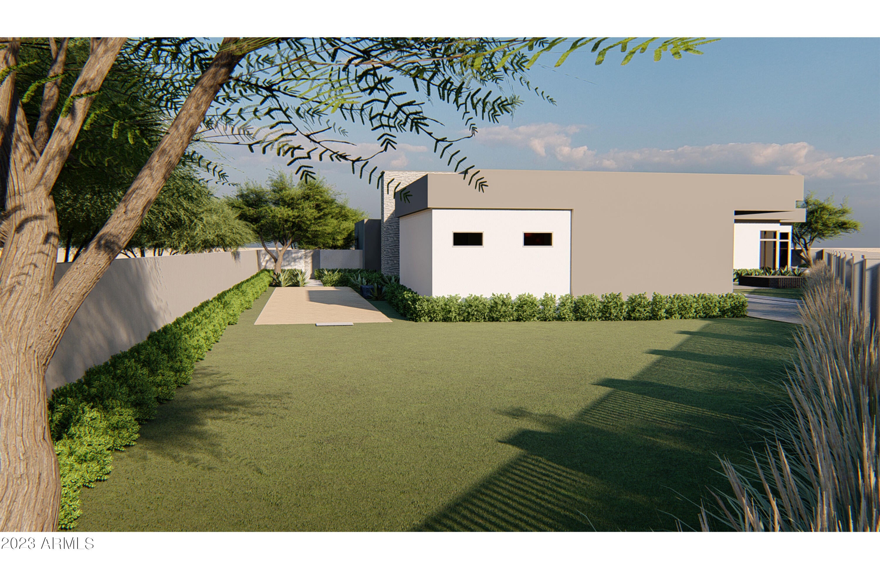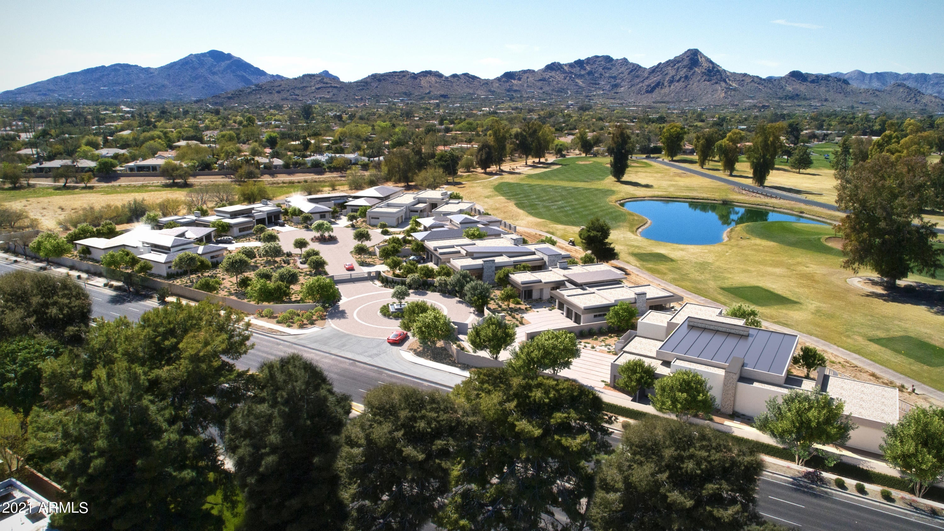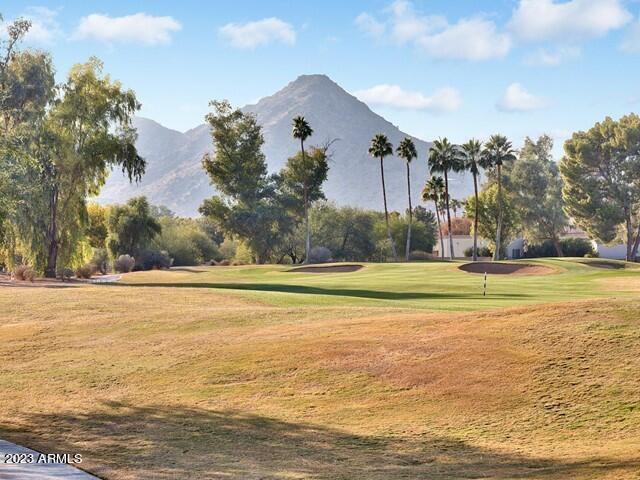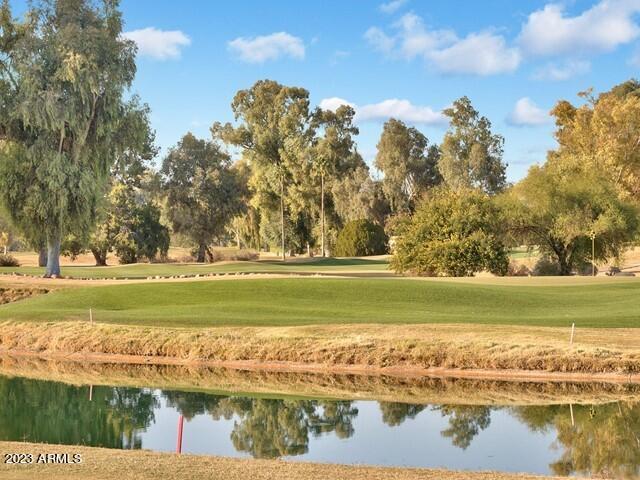- 4 Beds
- 5 Baths
- 4,568 Sqft
- .38 Acres
7178 E Ironwood Drive
BRAND NEW CONSTRUCTION IS THIS SINGLE-LEVEL HOME, DESIGNED AND BUILT BY CULLUM HOMES. IRONWOOD GOLF VILLAS IS AN EXCLUSIVE COMMUNITY OF ONLY EIGHT CUSTOM HOME SITES. EACH SITE OFFERS ONE A HIGHLY DESIRABLE IN-TOWN LOCATION WITH ABUNDANT ROOM FOR A CUSTOMIZED ESTATE HOME. THIS PARTICULAR HOME OFFERS 4,568 SQUARE FEET OF LUXURIOUS LIVING SPACE WITH 4 BEDROOMS, AN OFFICE, 4.5 BATHROOMS, AND A 3-CAR GARAGE WITH A PRIVATE COURTYARD. CONTEMPORARY UPGRADED FEATURES AND DESIGNS ALL THROUGHOUT. VERY SPACIOUS OPEN FLOOR PLAN. ALL STAINLESS-STEEL, TOP-OF-THE-LINE APPLIANCES IN THE KITCHEN. ALL BEDROOMS HAVE OWN EN-SUITE BATH AND WALK-IN CLOSETS. COMMUNITY IS GATED FOR EXTRA PRIVACY AND SECURITY. LOCATED JUST MINUTES AWAY FROM OLD TOWN SCOTTSDALE, PARADISE VALLEY, AND FASHION SQUARE MALL, OFFERING PLENTY OF OPTIONS FOR SHOPPING, RESTAURANTS AND ENTERTAINMENT.
Essential Information
- MLS® #6716093
- Price$5,794,245
- Bedrooms4
- Bathrooms5.00
- Square Footage4,568
- Acres0.38
- Year Built2025
- TypeResidential
- Sub-TypeSingle Family - Detached
- StyleContemporary
- StatusActive
Community Information
- Address7178 E Ironwood Drive
- SubdivisionIRONWOOD GOLF VILLAS
- CityParadise Valley
- CountyMaricopa
- StateAZ
- Zip Code85253
Amenities
- AmenitiesGated Community, Golf
- UtilitiesAPS,SW Gas3
- Parking Spaces3
- # of Garages3
- ViewMountain(s)
- Has PoolYes
- PoolPrivate
Parking
Addtn'l Purchasable, Dir Entry frm Garage, Electric Door Opener
Interior
- HeatingElectric
- FireplaceYes
- # of Stories1
Interior Features
Other, See Remarks, Breakfast Bar, 9+ Flat Ceilings, Drink Wtr Filter Sys, Fire Sprinklers, No Interior Steps, Soft Water Loop, Wet Bar, Kitchen Island, Double Vanity, Full Bth Master Bdrm, Separate Shwr & Tub, High Speed Internet
Cooling
Other, See Remarks, Programmable Thmstat, Ceiling Fan(s)
Fireplaces
Other (See Remarks), 2 Fireplace, Family Room, Master Bedroom
Exterior
- WindowsDual Pane, Low-E, Wood Frames
- RoofConcrete, Foam
Exterior Features
Other, Covered Patio(s), Patio, Private Street(s), Private Yard, Built-in Barbecue
Lot Description
Sprinklers In Rear, Sprinklers In Front, Desert Back, Desert Front, Cul-De-Sac, Auto Timer H2O Front, Auto Timer H2O Back
Construction
No VOC Paint, Blown Cellulose, Painted, Stucco, Frame - Wood, Spray Foam Insulation
School Information
- DistrictScottsdale Unified District
- ElementaryCherokee Elementary School
- MiddleCocopah Middle School
- HighChaparral High School
Listing Details
Office
Griggs's Group Powered by The Altman Brothers
Griggs's Group Powered by The Altman Brothers.
![]() Information Deemed Reliable But Not Guaranteed. All information should be verified by the recipient and none is guaranteed as accurate by ARMLS. ARMLS Logo indicates that a property listed by a real estate brokerage other than Launch Real Estate LLC. Copyright 2024 Arizona Regional Multiple Listing Service, Inc. All rights reserved.
Information Deemed Reliable But Not Guaranteed. All information should be verified by the recipient and none is guaranteed as accurate by ARMLS. ARMLS Logo indicates that a property listed by a real estate brokerage other than Launch Real Estate LLC. Copyright 2024 Arizona Regional Multiple Listing Service, Inc. All rights reserved.
Listing information last updated on December 22nd, 2024 at 10:00am MST.



