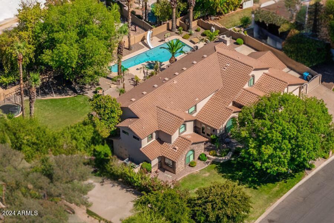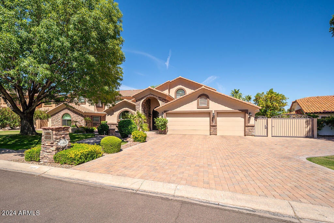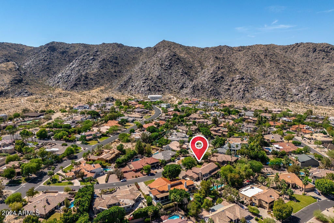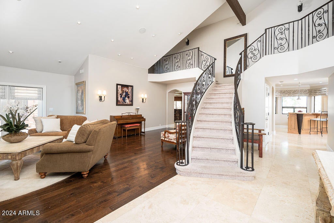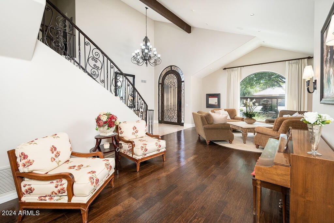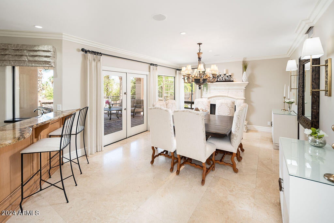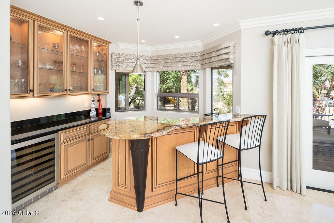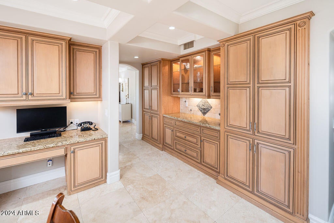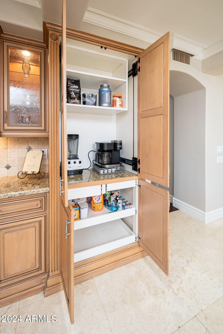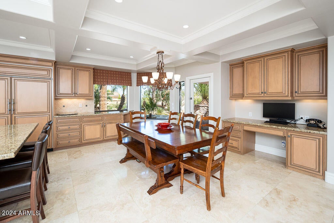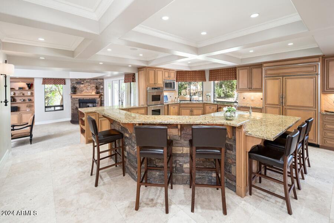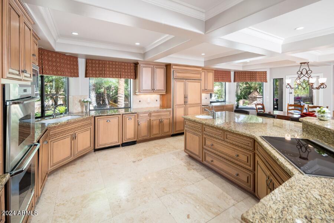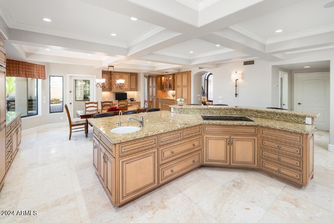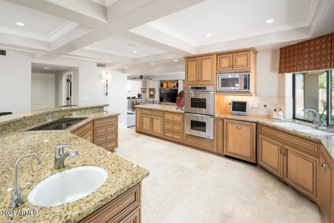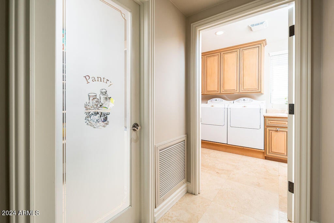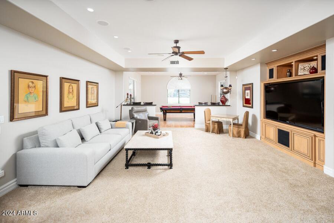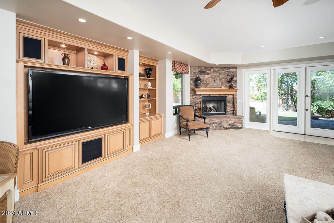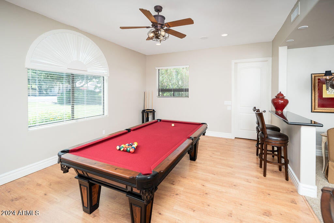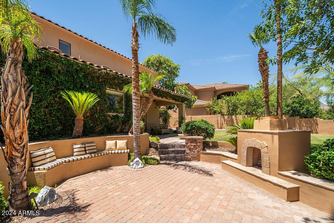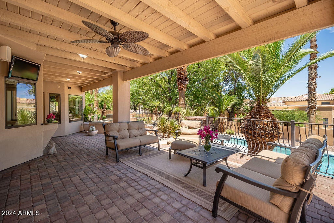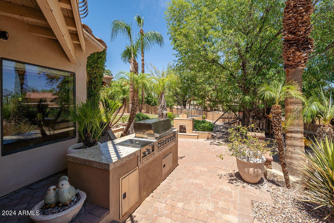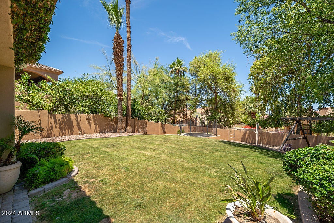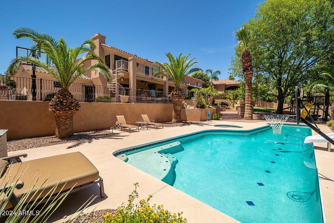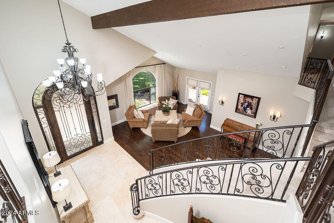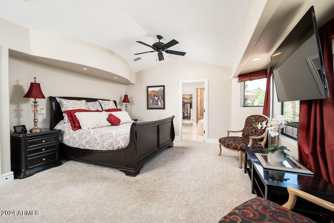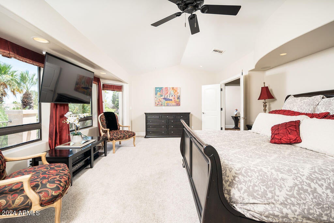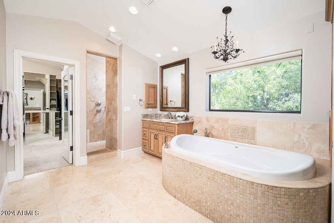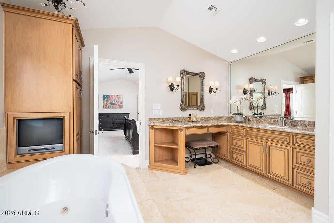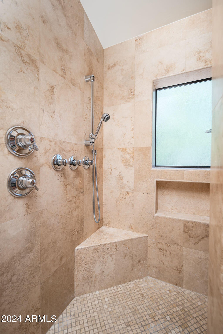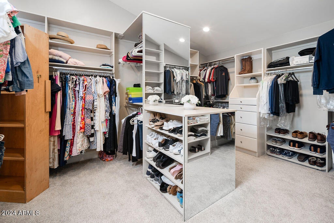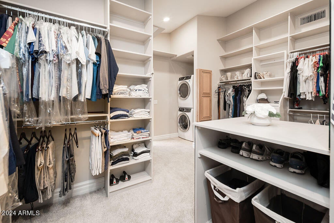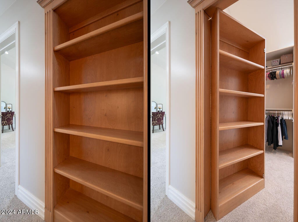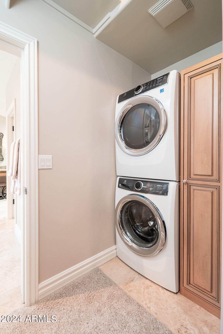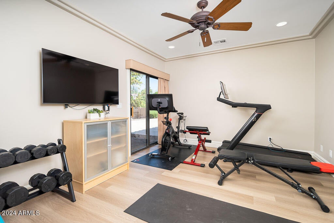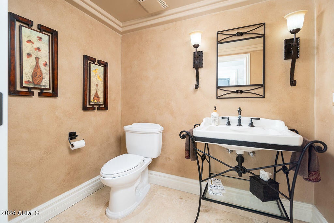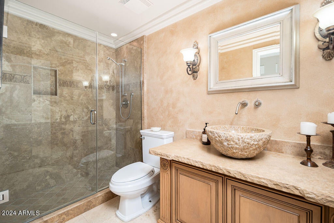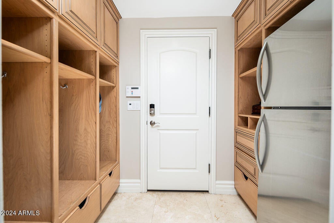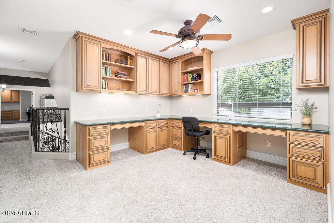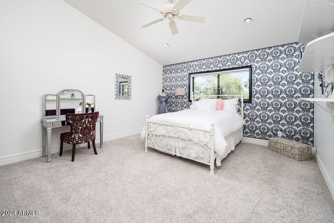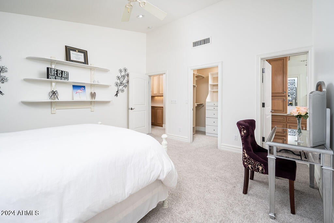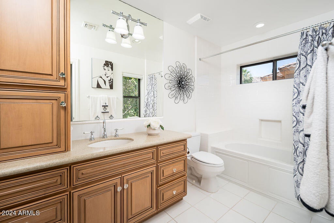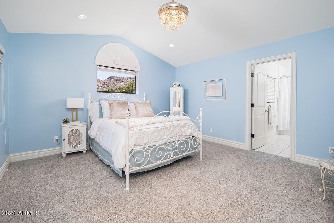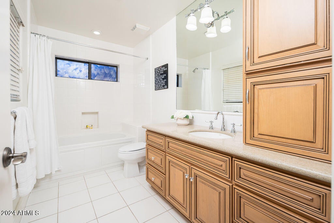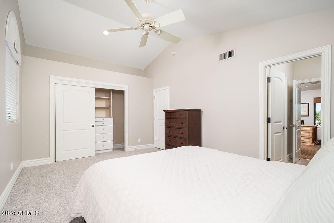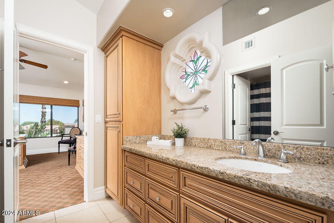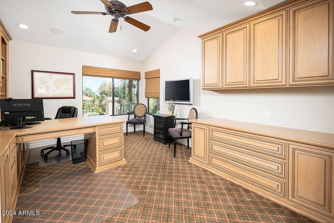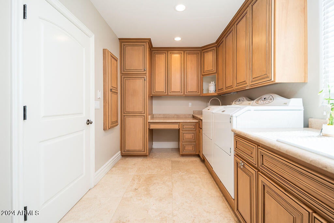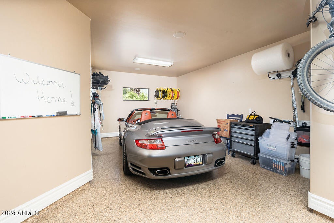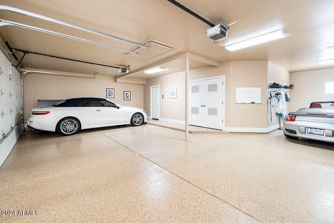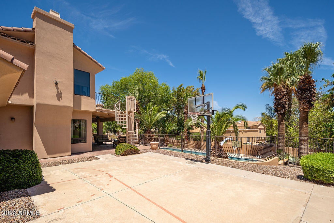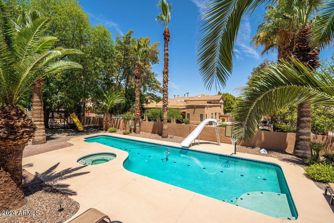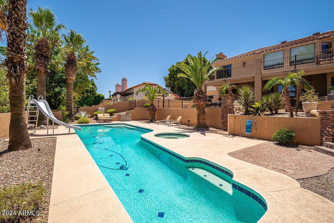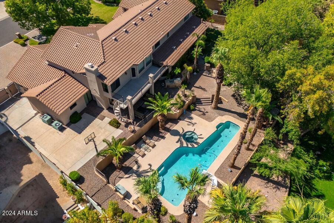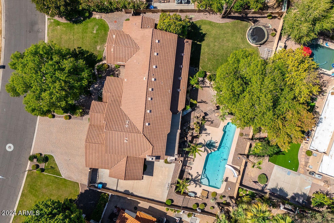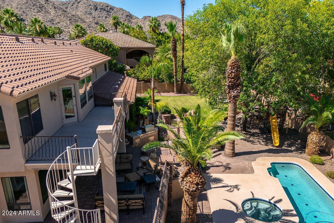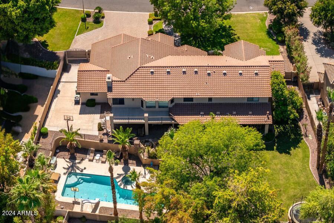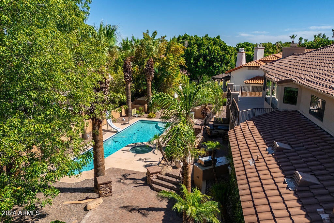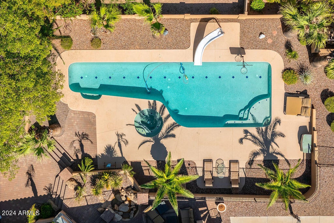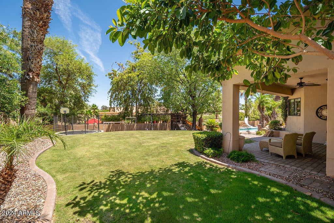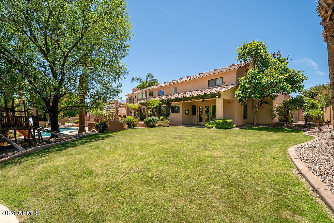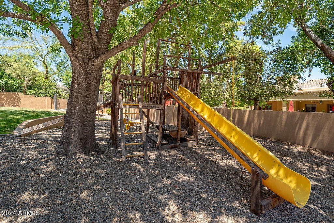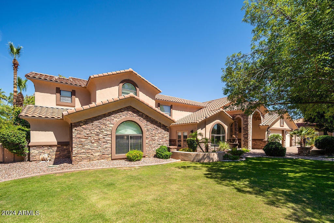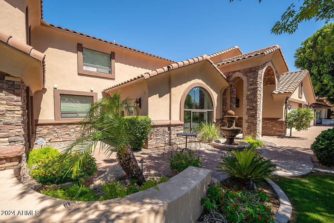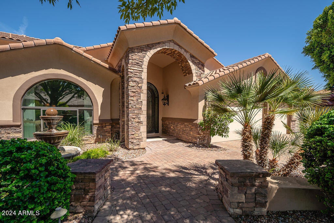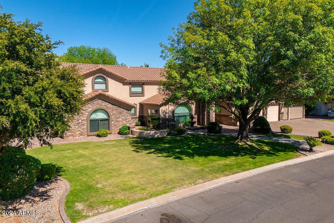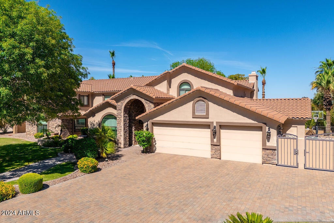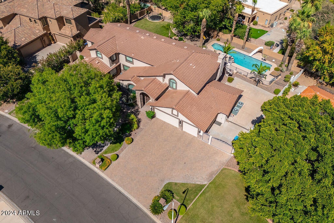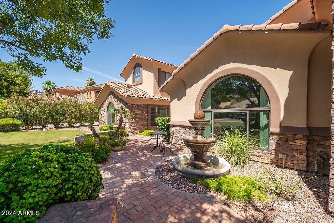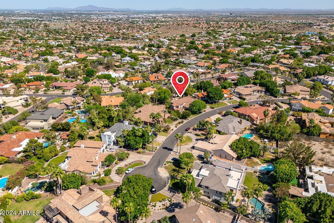- 5 Beds
- 6 Baths
- 5,586 Sqft
- .45 Acres
11827 S Tuzigoot Court
Discover the epitome of Luxury Living in the prestigious Ahwatukee Custom Estates! Located in a Cul-de-Sac, this stunning Custom-Built Home was meticulously designed to blend elegance and functionality. Surrounded by the breathtaking mountains of South Mountain, this 5,586 sq. ft. residence offers an unparalleled living experience with hiking and mountain biking right out your front door to the Trails of South Mountain Park. Enjoy amazing Mountain Views from the Front Yard, Living Room, Game and Family Room, and Upstairs Bedrooms. With 2 Stories, this home boasts mature ash trees, an expansive lawn, and a prestigious front door leading to a sweeping landing and stairs. Perfect for formal entertaining, it features an elegant dining area, fireplace, and wet bar, all with views and access to the beautifully landscaped grounds. The kitchen, the heart of the home, is finely appointed with a massive island, pantry, spacious dining area, coffee port, baking center, ample counter space, and only the best appliances - Sub-Zero, Wolf & Dacor - making it ideal for entertaining and convenience. The Primary Suite, with City Light Views from the Bedroom & Balcony, includes a luxurious bathroom, a huge walk-in closet, a Toto Washlet Toilet and even a secret door for safe and easy access to the secondary bedrooms. The Family Room off the Kitchen is complete with an adjoining "game room", cozy fireplace, TV setup, and easy access to the backyard, perfect for gatherings. The lush front and backyard are adorned with mature ash and beautiful palm trees, creating a Resort Style atmosphere. Located in a serene cul-de-sac, this home ensures peace and tranquility on a very quiet street. The backyard is a haven for fun and relaxation, featuring a built-in BBQ, lap & play pool, spa, outdoor shower, treehouse, trampoline, and ample seating and dining areas. An upstairs back patio with a circular staircase leads down to the main patio, enhancing the outdoor experience. This home is a paradise for sports and fitness enthusiasts. Enjoy a lap pool for swimming or water aerobics, a sport court for basketball, and a workout room with a full bath that opens to the lush yard. The expansive 4-car garage and RV gate provide ample storage and convenience. This home includes en-suite bedrooms for privacy, built-in office spaces for work-from-home or study needs, and thoughtful details like a laundry chute from the upstairs, wrapping area, and dog door, ensuring ease and comfort for all lifestyles. Experience the best of Ahwatukee living with these exceptional features!
Essential Information
- MLS® #6712624
- Price$2,090,000
- Bedrooms5
- Bathrooms6.00
- Square Footage5,586
- Acres0.45
- Year Built1996
- TypeResidential
- Sub-TypeSingle Family - Detached
- StyleOther (See Remarks)
- StatusActive
Community Information
- Address11827 S Tuzigoot Court
- SubdivisionAHWATUKEE CUSTOM ESTATES 4
- CityPhoenix
- CountyMaricopa
- StateAZ
- Zip Code85044
Amenities
- UtilitiesSRP
- Parking Spaces9
- # of Garages4
- ViewCity Lights, Mountain(s)
- Has PoolYes
Amenities
Community Spa, Community Pool, Tennis Court(s)
Parking
Dir Entry frm Garage, Electric Door Opener, RV Gate, Tandem
Pool
Play Pool, Variable Speed Pump, Lap, Private
Interior
- HeatingElectric
- CoolingRefrigeration
- FireplaceYes
- # of Stories2
Interior Features
Upstairs, Eat-in Kitchen, Breakfast Bar, Soft Water Loop, Vaulted Ceiling(s), Wet Bar, Kitchen Island, Pantry, Double Vanity, Full Bth Master Bdrm, Separate Shwr & Tub, Tub with Jets, High Speed Internet, Granite Counters
Fireplaces
2 Fireplace, Fire Pit, Family Room, Living Room, Gas
Exterior
- WindowsDual Pane
- RoofTile
- ConstructionPainted, Stucco, Frame - Wood
Exterior Features
Balcony, Covered Patio(s), Playground, Misting System, Patio, Sport Court(s), Built-in Barbecue
Lot Description
Sprinklers In Rear, Sprinklers In Front, Cul-De-Sac, Grass Front, Grass Back, Auto Timer H2O Front, Auto Timer H2O Back
School Information
- ElementaryKyrene de la Colina School
- HighMountain Pointe High School
District
Tempe Union High School District
Middle
Kyrene Centennial Middle School
Listing Details
Office
Keller Williams Realty Sonoran Living
Price Change History for 11827 S Tuzigoot Court, Phoenix, AZ (MLS® #6712624)
| Date | Details | Change |
|---|---|---|
| Price Reduced from $2,149,000 to $2,090,000 |
Keller Williams Realty Sonoran Living.
![]() Information Deemed Reliable But Not Guaranteed. All information should be verified by the recipient and none is guaranteed as accurate by ARMLS. ARMLS Logo indicates that a property listed by a real estate brokerage other than Launch Real Estate LLC. Copyright 2025 Arizona Regional Multiple Listing Service, Inc. All rights reserved.
Information Deemed Reliable But Not Guaranteed. All information should be verified by the recipient and none is guaranteed as accurate by ARMLS. ARMLS Logo indicates that a property listed by a real estate brokerage other than Launch Real Estate LLC. Copyright 2025 Arizona Regional Multiple Listing Service, Inc. All rights reserved.
Listing information last updated on February 1st, 2025 at 1:45am MST.



