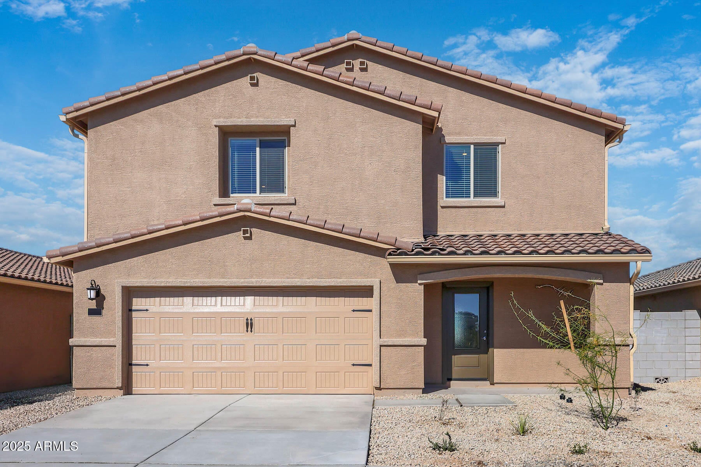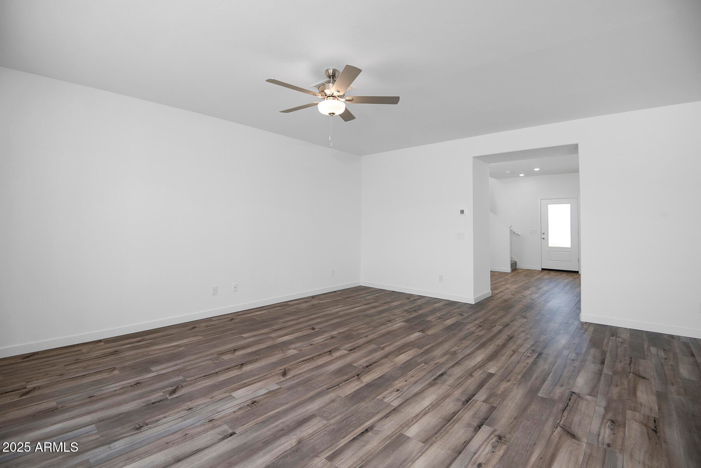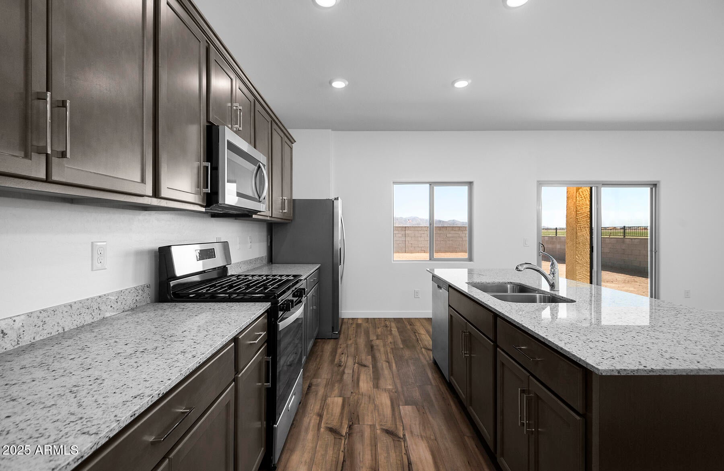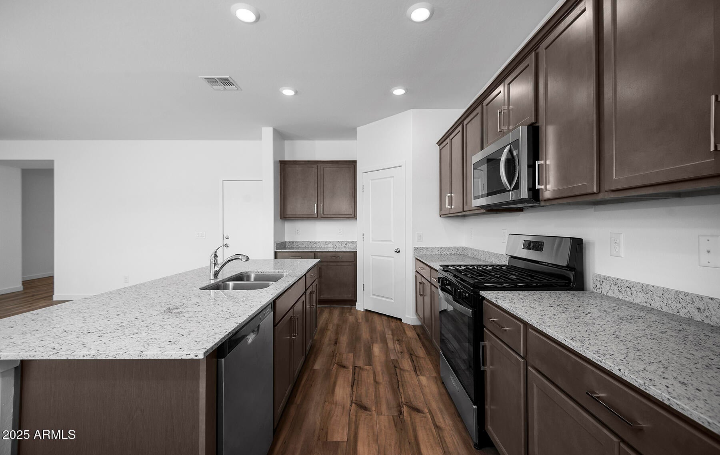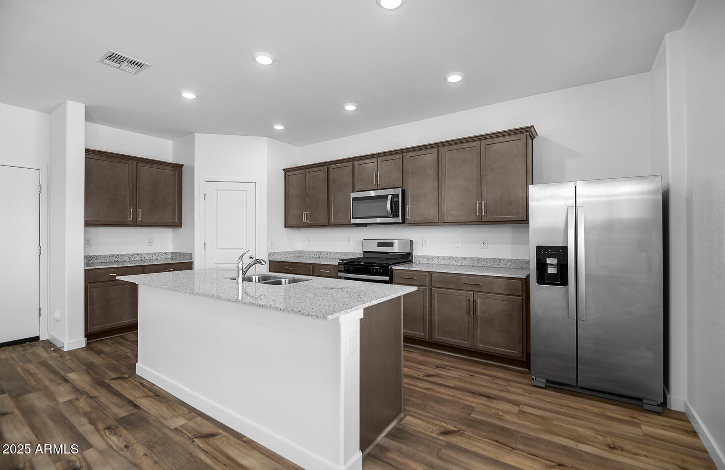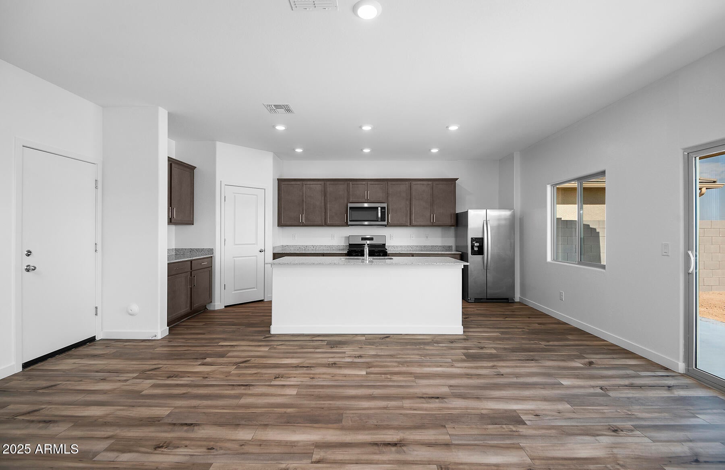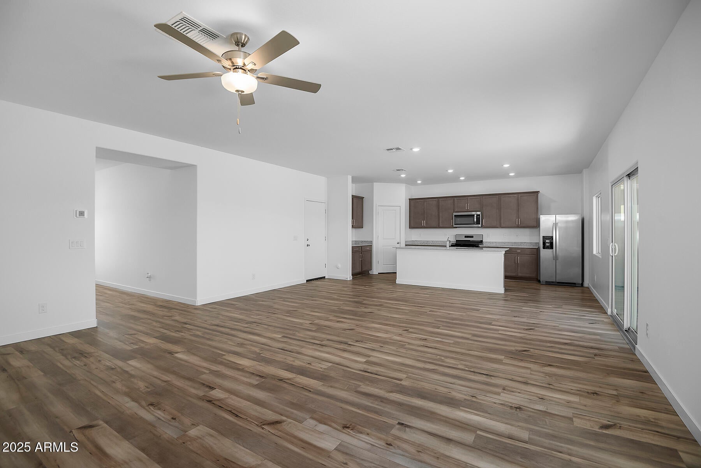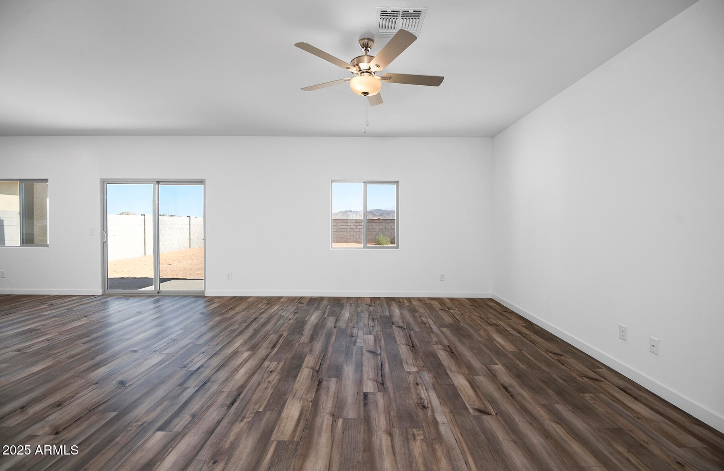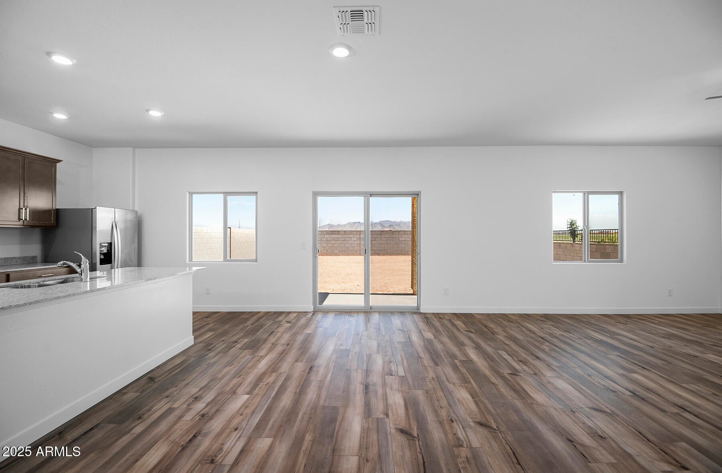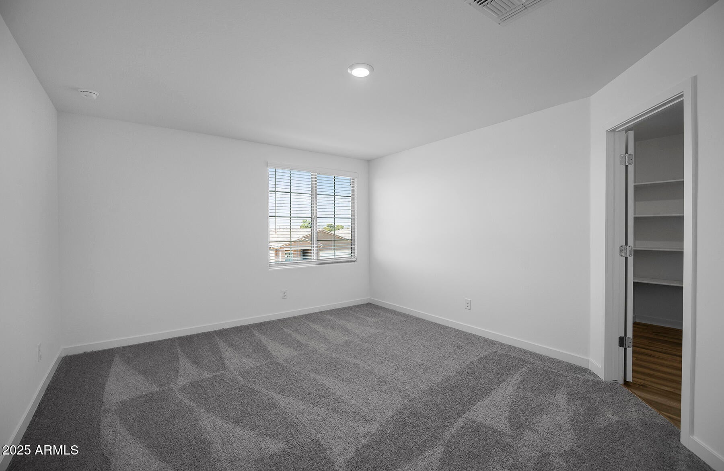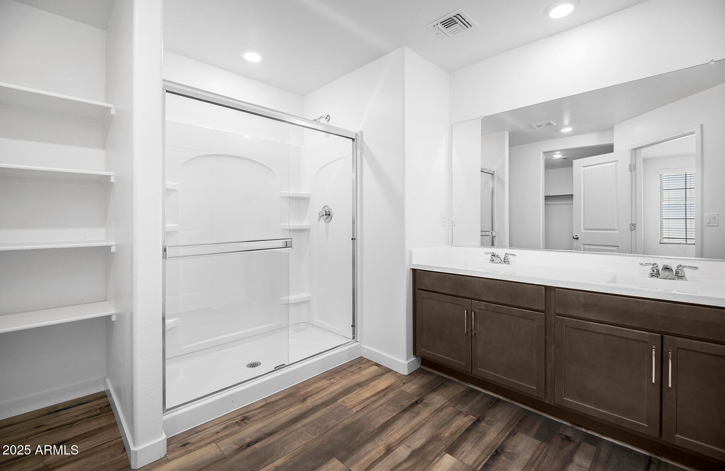- 5 Beds
- 3 Baths
- 2,269 Sqft
- .22 Acres
6486 S 246th Lane
The home of your dream awaits with the Stafford Plan at Mayfield. With five bedrooms and two and a half baths, the Stafford is a spacious home fit for the whole family. With an open-concept living room, chef-ready kitchen, a full suite of stainless-steel appliances, a covered porch, and a two-car garage, the Stafford has everything you need! The kitchen of the Stafford plan is one of the biggest highlights of this home. With spacious granite countertops, designer wood cabinetry with crown molding, stylish vinyl plank flooring and a full suite of Whirlpool® kitchen appliances this home has thousands of dollars' worth of upgrades already included in the price. Enjoy the mountain view from your new home!
Essential Information
- MLS® #6709723
- Price$463,900
- Bedrooms5
- Bathrooms3.00
- Square Footage2,269
- Acres0.22
- Year Built2024
- TypeResidential
- Sub-TypeSingle Family Residence
- StyleRanch
- StatusActive
Community Information
- Address6486 S 246th Lane
- SubdivisionMAYFIELD PHASE 1
- CityBuckeye
- CountyMaricopa
- StateAZ
- Zip Code85326
Amenities
- UtilitiesAPS,SW Gas3
- Parking Spaces4
- ParkingGarage Door Opener
- # of Garages2
- ViewMountain(s)
- PoolNone
Amenities
Playground, Biking/Walking Path
Interior
- HeatingElectric
- CoolingCentral Air
- FireplacesNone
- # of Stories2
Interior Features
Upstairs, Eat-in Kitchen, 9+ Flat Ceilings, Kitchen Island, Pantry, Double Vanity, Separate Shwr & Tub, High Speed Internet, Granite Counters
Exterior
- RoofConcrete
Lot Description
Desert Front, Dirt Back, Auto Timer H2O Front
Windows
Low-Emissivity Windows, Dual Pane, ENERGY STAR Qualified Windows
Construction
Stucco, Wood Frame, Brick Veneer, Painted, Stone
School Information
- ElementaryBales Elementary School
- MiddleBales Elementary School
- HighBuckeye Union High School
District
Buckeye Union High School District
Listing Details
- OfficeLGI Homes
Price Change History for 6486 S 246th Lane, Buckeye, AZ (MLS® #6709723)
| Date | Details | Change | |
|---|---|---|---|
| Price Increased from $457,900 to $463,900 | |||
| Price Reduced from $458,900 to $457,900 | |||
| Price Increased from $453,900 to $458,900 | |||
| Price Increased from $450,900 to $453,900 | |||
| Price Increased from $448,900 to $450,900 | |||
| Show More (4) | |||
| Price Increased from $445,900 to $448,900 | |||
| Price Increased from $443,900 to $445,900 | |||
| Price Reduced from $453,900 to $443,900 | |||
| Price Increased from $450,900 to $453,900 | |||
LGI Homes.
![]() Information Deemed Reliable But Not Guaranteed. All information should be verified by the recipient and none is guaranteed as accurate by ARMLS. ARMLS Logo indicates that a property listed by a real estate brokerage other than Launch Real Estate LLC. Copyright 2025 Arizona Regional Multiple Listing Service, Inc. All rights reserved.
Information Deemed Reliable But Not Guaranteed. All information should be verified by the recipient and none is guaranteed as accurate by ARMLS. ARMLS Logo indicates that a property listed by a real estate brokerage other than Launch Real Estate LLC. Copyright 2025 Arizona Regional Multiple Listing Service, Inc. All rights reserved.
Listing information last updated on April 25th, 2025 at 7:18am MST.



