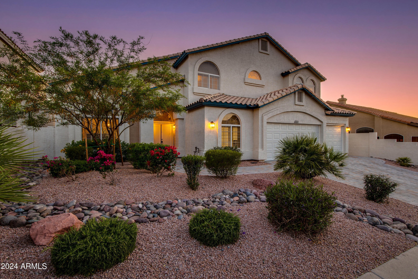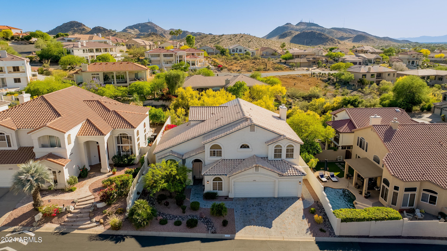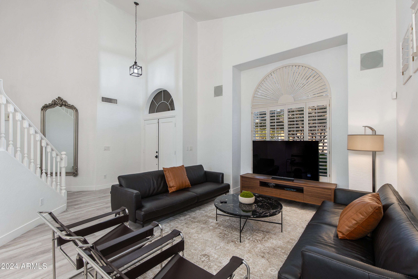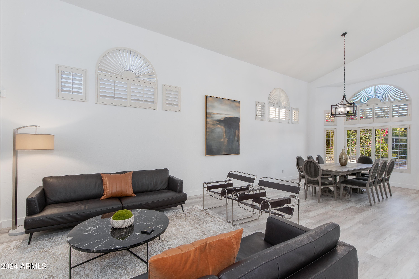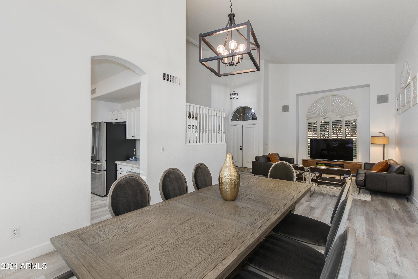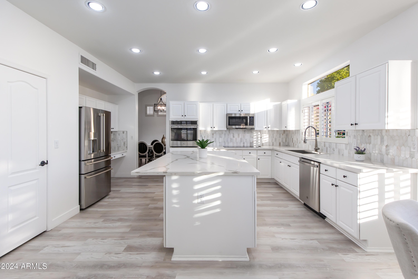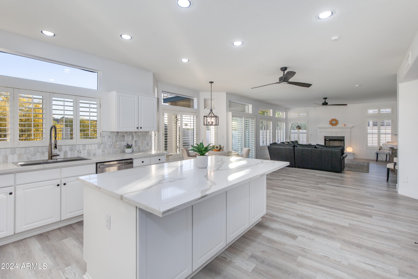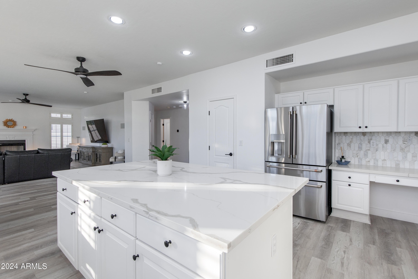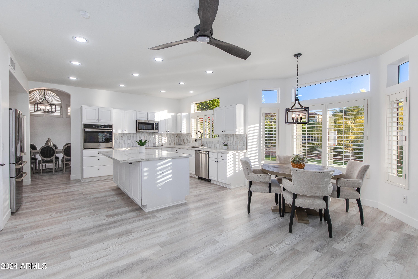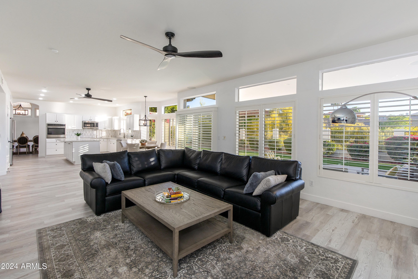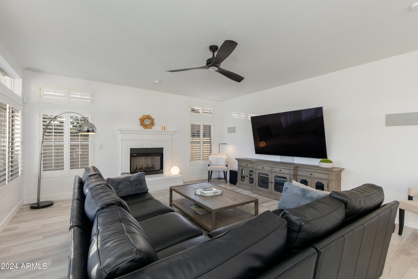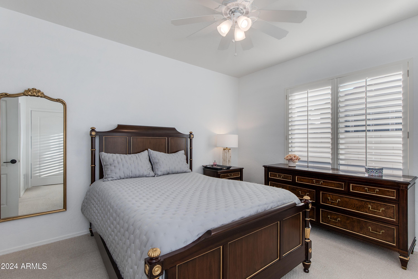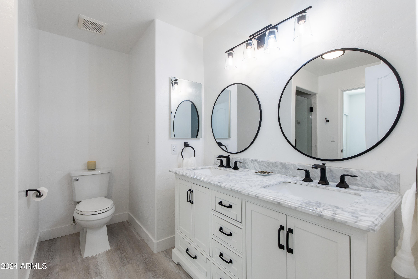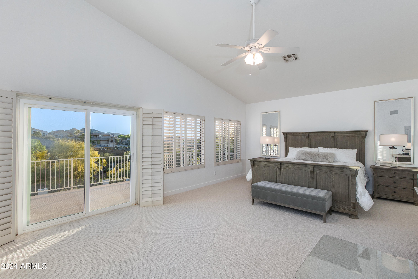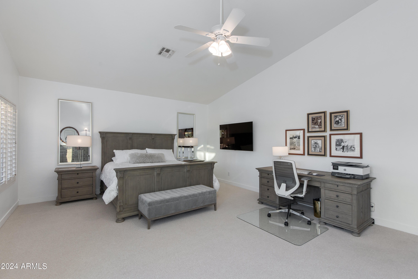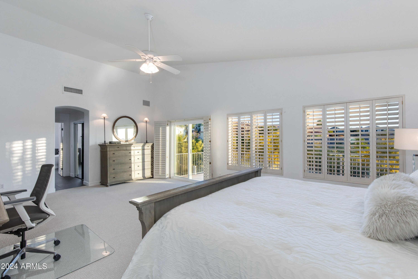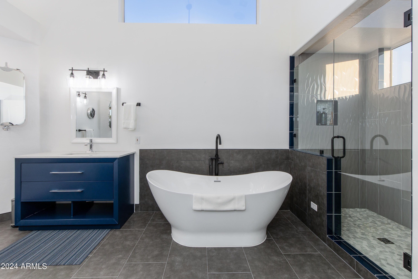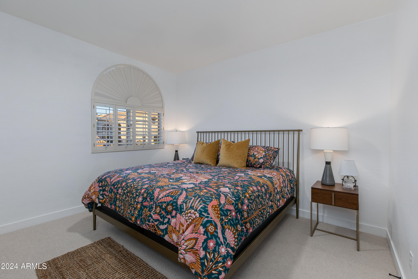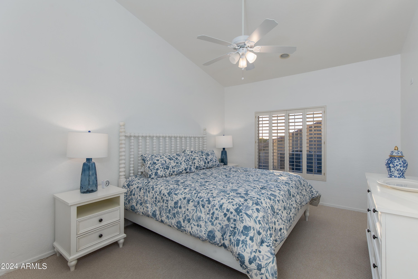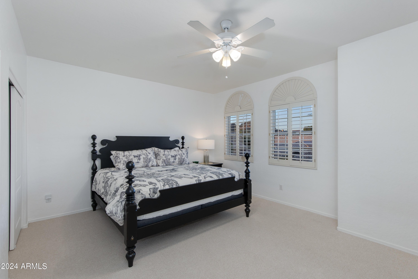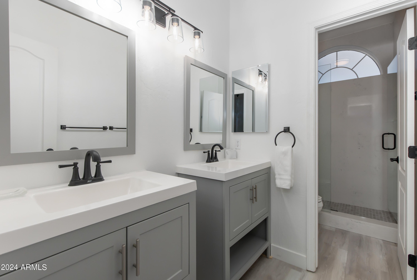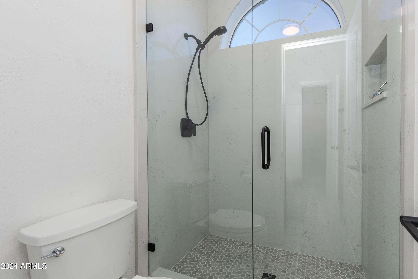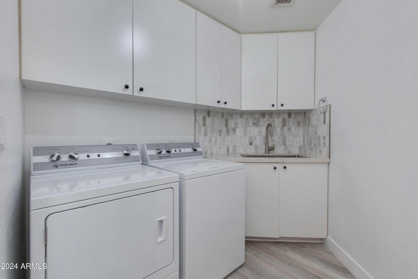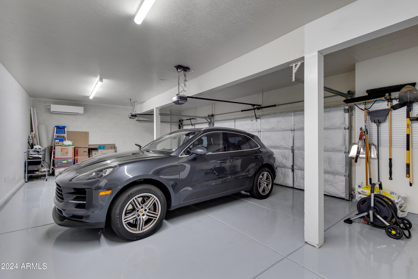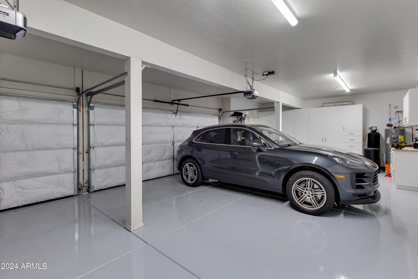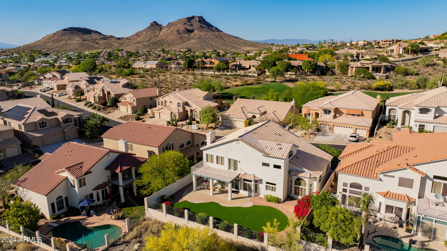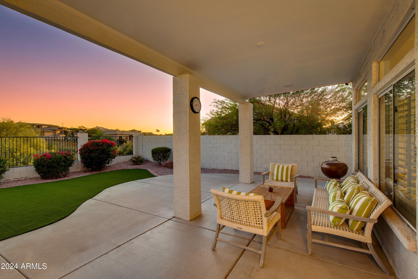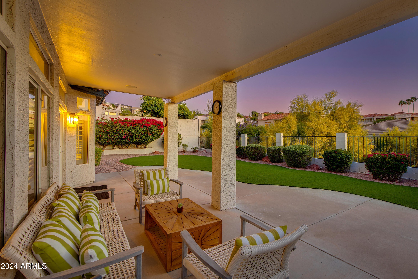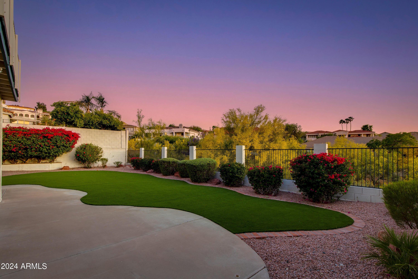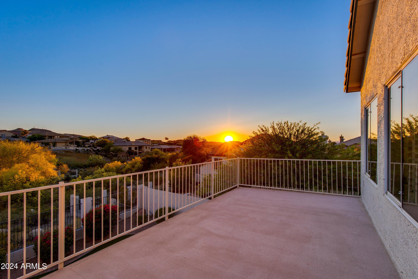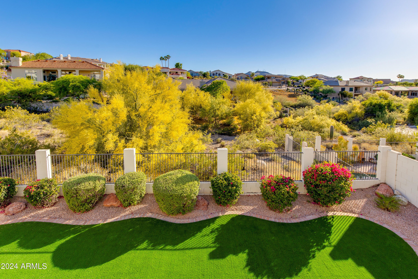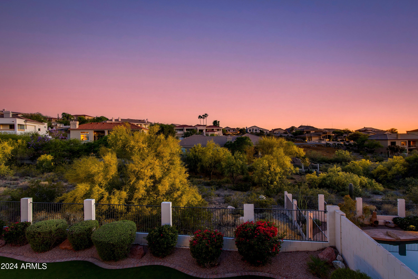- 5 Beds
- 3 Baths
- 3,842 Sqft
- .18 Acres
1331 E Voltaire Avenue
Stunning 5BR/3BA home in Moonridge Golf Estates w/ spectacular views all around! Substantial remodel in 2021, w/ add'l upgrades since to include: full roof replacement, new Rheem water heater + Grundfos recirc pump, garage mini-split for climate control, epoxy garage floors, new cabinets, workbench & Omni Track tool holders, Belgard pavers, quartz counters/marble backsplash in kitchen & laundry, & quartz shower walls + ceramic tile floors in add'l baths. Floor plan provides great entertaining space downstairs incl. lg kitchen w/ oversized island & full bed/bath that could serve as guest suite or second primary. Upstairs find lg. beds all w/ walk-ins, gorgeous primary ensuite w/ mountain views + step out balcony. Backs to hillside wash providing privacy, views & those AZ sunset skies!
Essential Information
- MLS® #6707762
- Price$1,099,000
- Bedrooms5
- Bathrooms3.00
- Square Footage3,842
- Acres0.18
- Year Built1994
- TypeResidential
- Sub-TypeSingle Family - Detached
- StyleSanta Barbara/Tuscan
- StatusActive
Community Information
- Address1331 E Voltaire Avenue
- CityPhoenix
- CountyMaricopa
- StateAZ
- Zip Code85022
Subdivision
MOONRIDGE ESTATES PTE MTNSIDE GOLF COMM UNIT 2
Amenities
- AmenitiesGolf
- UtilitiesAPS
- Parking Spaces7
- # of Garages4
- ViewMountain(s)
- PoolNone
Parking
Attch'd Gar Cabinets, Dir Entry frm Garage, Electric Door Opener, Extnded Lngth Garage, Over Height Garage, Separate Strge Area, Temp Controlled
Interior
- HeatingElectric, Ceiling
- FireplaceYes
- Fireplaces1 Fireplace, Family Room
- # of Stories2
Interior Features
Upstairs, Eat-in Kitchen, Breakfast Bar, Vaulted Ceiling(s), Kitchen Island, Pantry, Double Vanity, Full Bth Master Bdrm, Separate Shwr & Tub, High Speed Internet
Cooling
Ceiling Fan(s), Mini Split, Programmable Thmstat, Refrigeration
Exterior
- WindowsDual Pane
- RoofTile
- ConstructionPainted, Stucco, Frame - Wood
Exterior Features
Balcony, Covered Patio(s), Patio
Lot Description
Sprinklers In Rear, Sprinklers In Front, Desert Back, Desert Front, Synthetic Grass Back, Auto Timer H2O Front, Auto Timer H2O Back
School Information
- ElementaryHidden Hills Elementary School
- MiddleShea Middle School
- HighShadow Mountain High School
District
Paradise Valley Unified District
Listing Details
- OfficeThe Brokery
Price Change History for 1331 E Voltaire Avenue, Phoenix, AZ (MLS® #6707762)
| Date | Details | Change |
|---|---|---|
| Price Reduced from $1,159,000 to $1,099,000 |
The Brokery.
![]() Information Deemed Reliable But Not Guaranteed. All information should be verified by the recipient and none is guaranteed as accurate by ARMLS. ARMLS Logo indicates that a property listed by a real estate brokerage other than Launch Real Estate LLC. Copyright 2025 Arizona Regional Multiple Listing Service, Inc. All rights reserved.
Information Deemed Reliable But Not Guaranteed. All information should be verified by the recipient and none is guaranteed as accurate by ARMLS. ARMLS Logo indicates that a property listed by a real estate brokerage other than Launch Real Estate LLC. Copyright 2025 Arizona Regional Multiple Listing Service, Inc. All rights reserved.
Listing information last updated on January 30th, 2025 at 10:48am MST.



