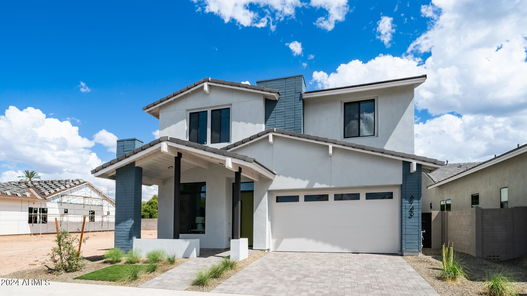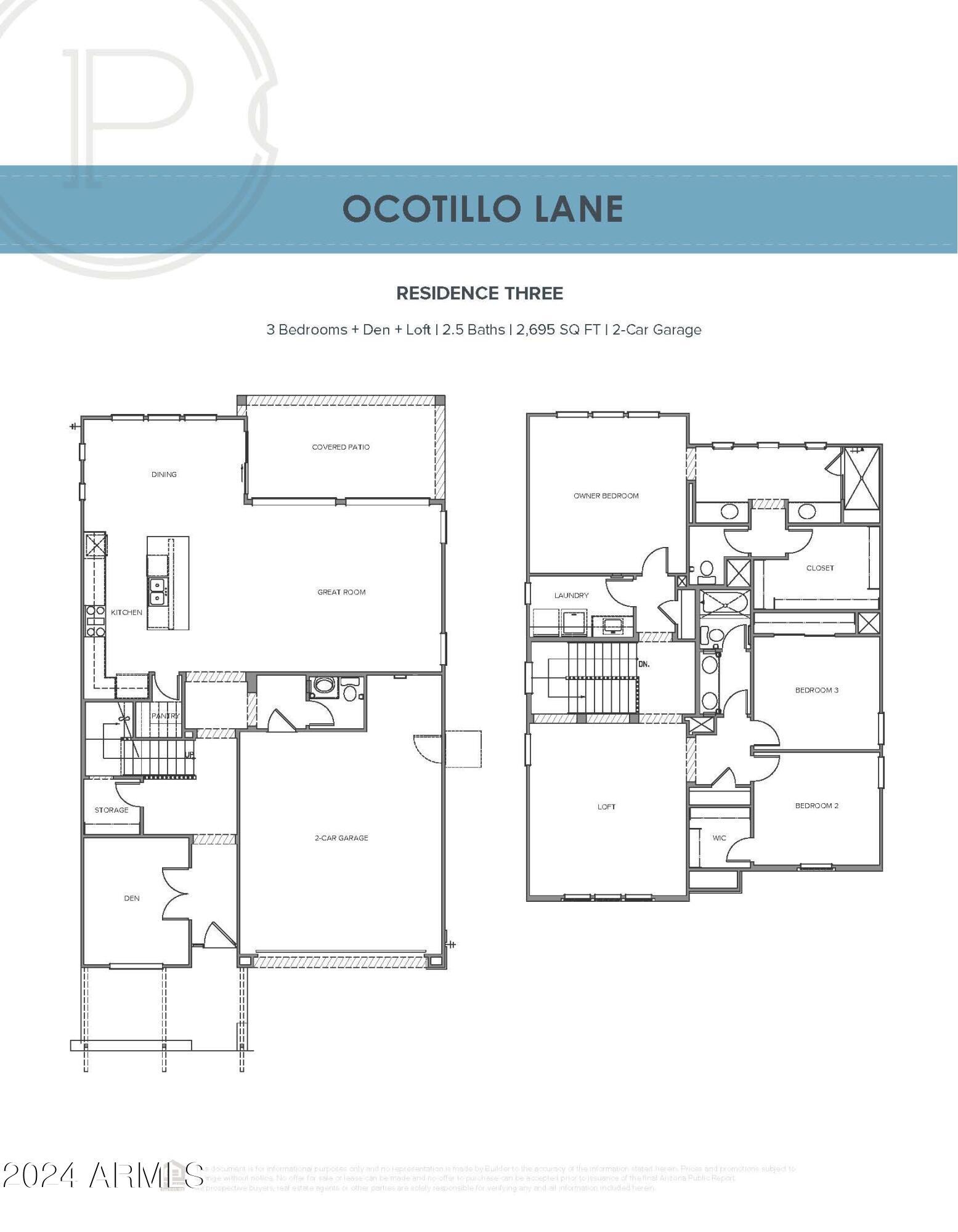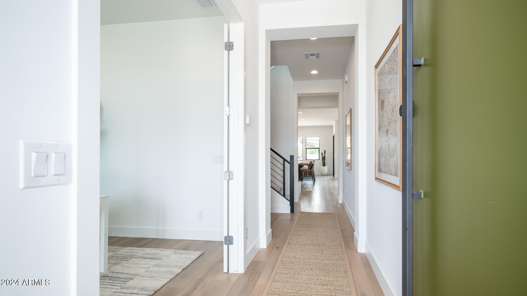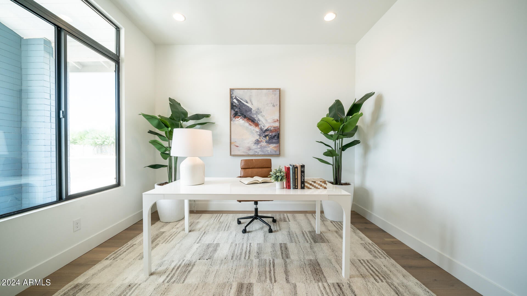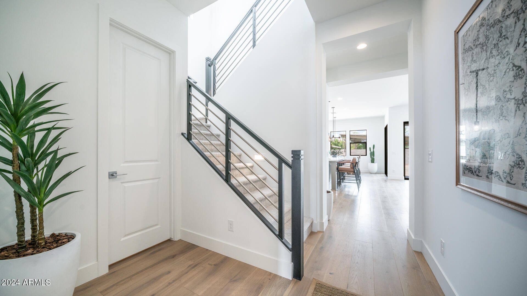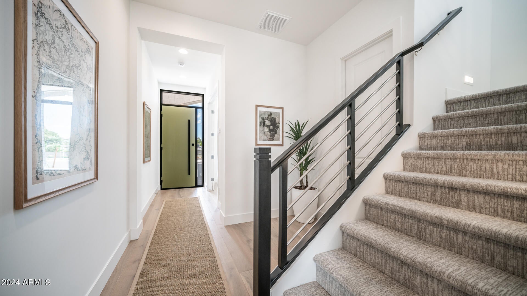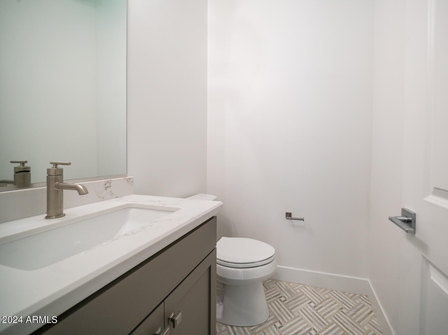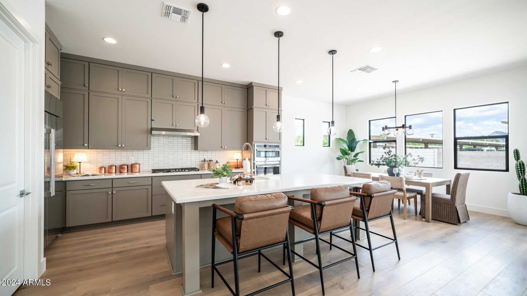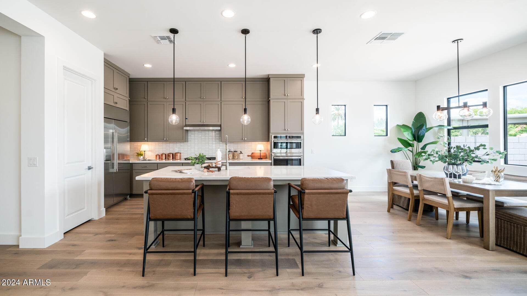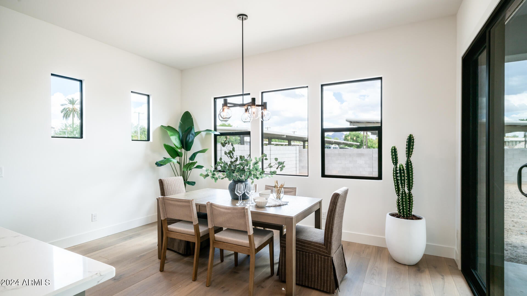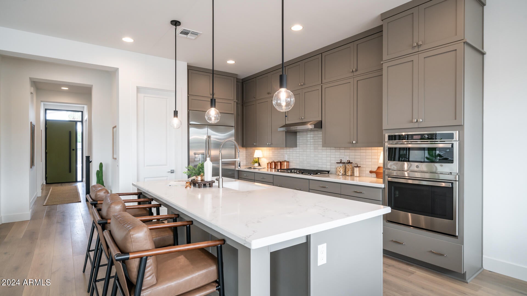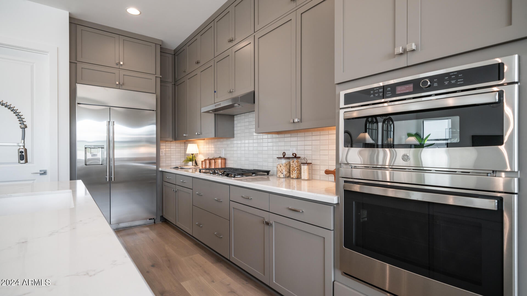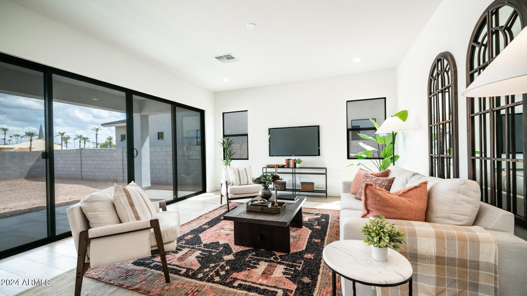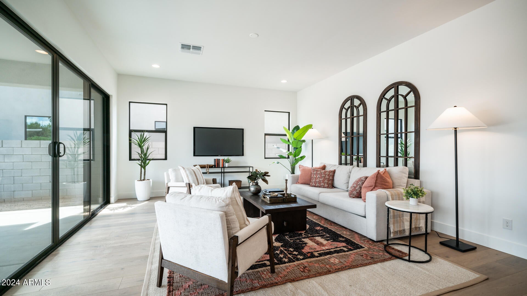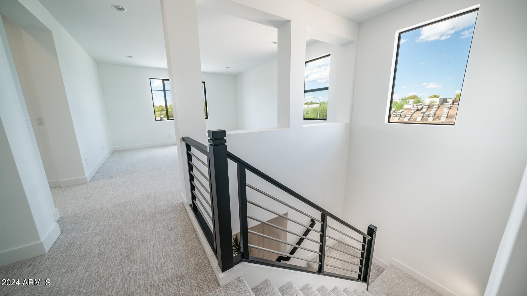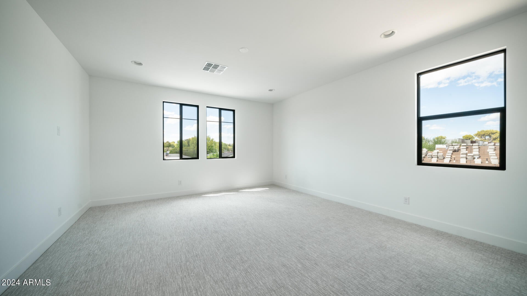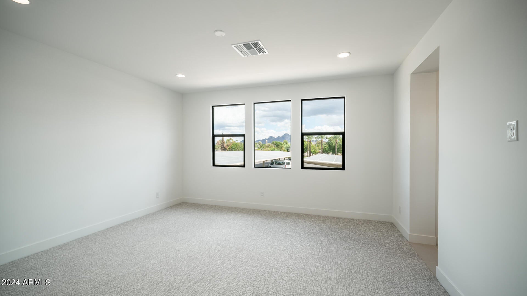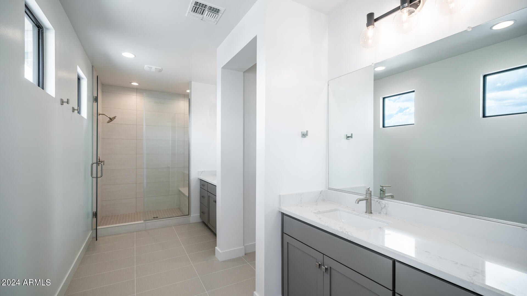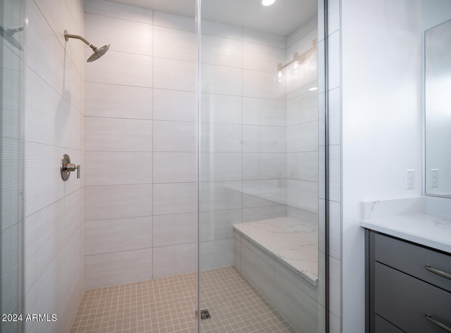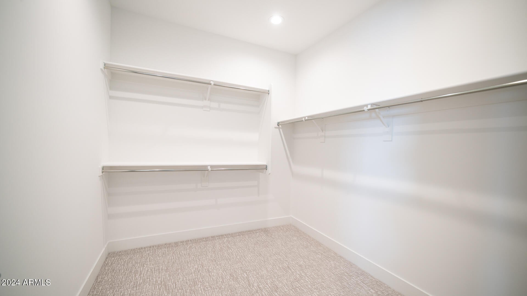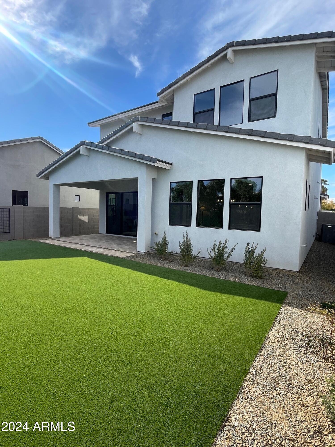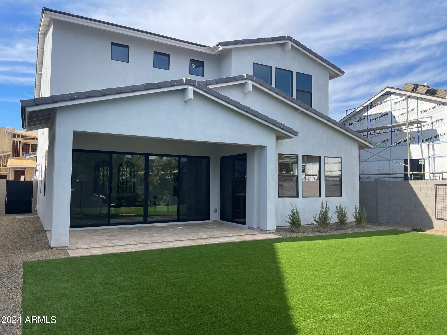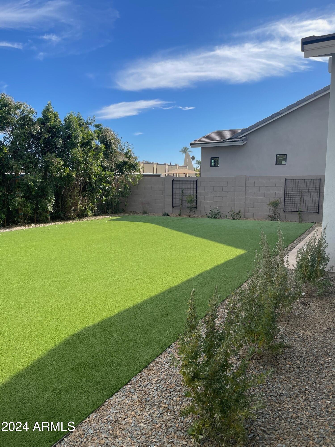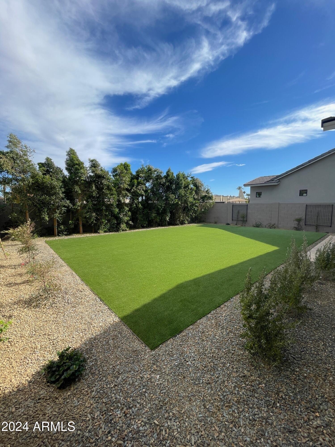- 3 Beds
- 3 Baths
- 2,695 Sqft
- .12 Acres
6743 N 9th Drive
Welcome to Ocotillo Lane! Step into this contemporary two-story home featuring thoughtfully designed exterior architecture. Once inside you will be impressed by the 10ft ceilings and 16-foot sliding glass door in the great room, creating a perfect space for entertaining loved ones. Enjoy the gourmet kitchen equipped with gas appliances including a luxurious 42'' built-in refrigerator, quartz countertops, upgraded stacked cabinetry for extra storage, and a stylish tiled backsplash. Luxury touches include engineered wood and tiled floors, plus tiled showers in all bathrooms. Energy efficiency is top-notch with spray foam insulation and a tankless gas water heater, achieving an impressive HERS score of 53. Visit this beautiful home today!
Essential Information
- MLS® #6707226
- Price$1,029,715
- Bedrooms3
- Bathrooms3.00
- Square Footage2,695
- Acres0.12
- Year Built2024
- TypeResidential
- Sub-TypeSingle Family - Detached
- StyleContemporary
- StatusActive
Community Information
- Address6743 N 9th Drive
- SubdivisionOCOTILLO LANE
- CityPhoenix
- CountyMaricopa
- StateAZ
- Zip Code85013
Amenities
- AmenitiesGated Community
- UtilitiesSRP,SW Gas3
- Parking Spaces4
- ParkingElectric Door Opener
- # of Garages2
- PoolNone
Interior
- HeatingNatural Gas
- FireplacesNone
- # of Stories2
Interior Features
Upstairs, Breakfast Bar, 9+ Flat Ceilings, Soft Water Loop, Kitchen Island, 3/4 Bath Master Bdrm, Double Vanity, High Speed Internet
Cooling
Programmable Thmstat, Refrigeration
Exterior
- WindowsDual Pane, Low-E, Vinyl Frame
- RoofTile, Foam
Exterior Features
Covered Patio(s), Private Street(s)
Lot Description
Sprinklers In Front, Dirt Back, Synthetic Grass Frnt, Auto Timer H2O Front
Construction
Painted, Stucco, Stone, Frame - Wood, Spray Foam Insulation
School Information
- ElementaryWashington Elementary School
- MiddleMadison Meadows School
- HighWashington High School
District
Glendale Union High School District
Listing Details
- OfficeLYS Properties, LLC
LYS Properties, LLC.
![]() Information Deemed Reliable But Not Guaranteed. All information should be verified by the recipient and none is guaranteed as accurate by ARMLS. ARMLS Logo indicates that a property listed by a real estate brokerage other than Launch Real Estate LLC. Copyright 2025 Arizona Regional Multiple Listing Service, Inc. All rights reserved.
Information Deemed Reliable But Not Guaranteed. All information should be verified by the recipient and none is guaranteed as accurate by ARMLS. ARMLS Logo indicates that a property listed by a real estate brokerage other than Launch Real Estate LLC. Copyright 2025 Arizona Regional Multiple Listing Service, Inc. All rights reserved.
Listing information last updated on January 30th, 2025 at 10:48am MST.



