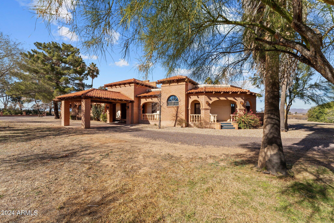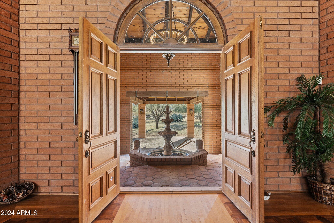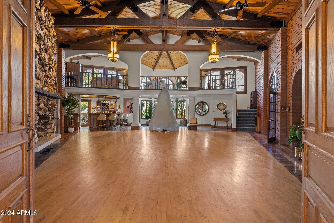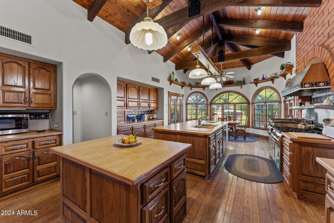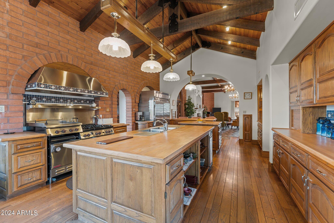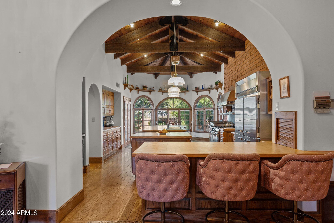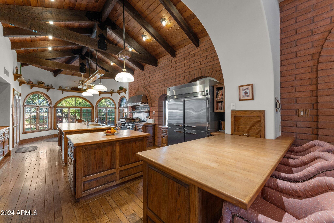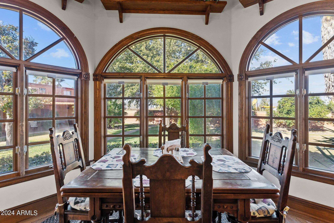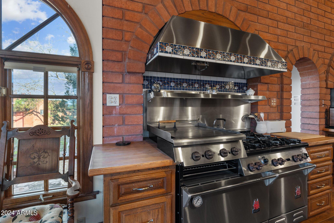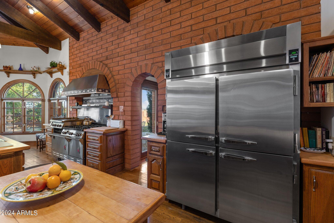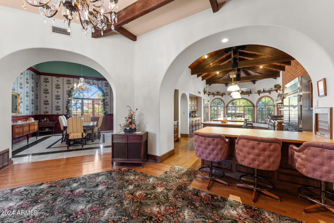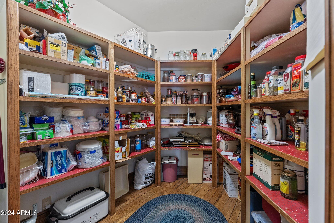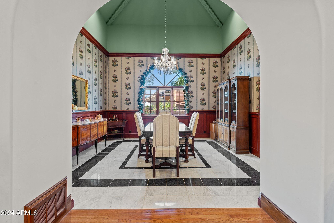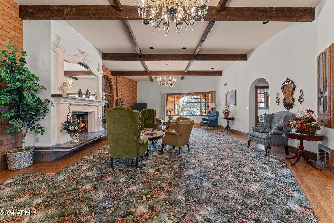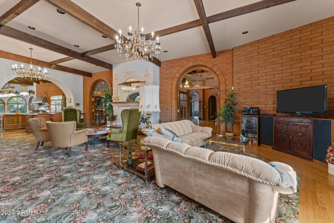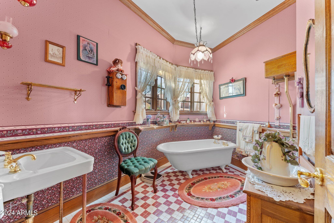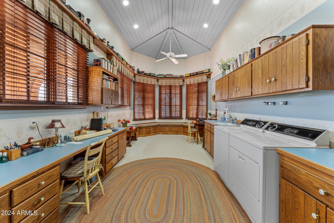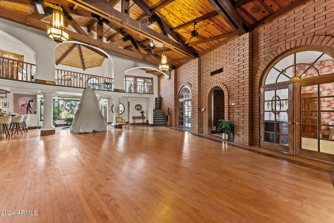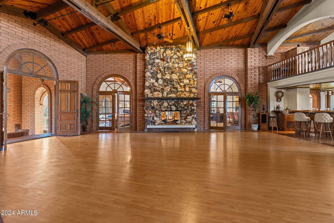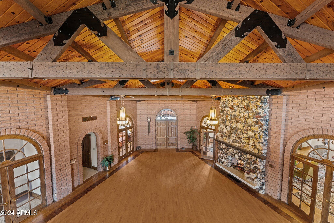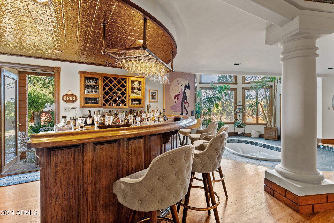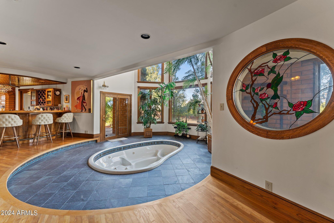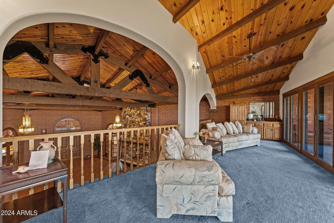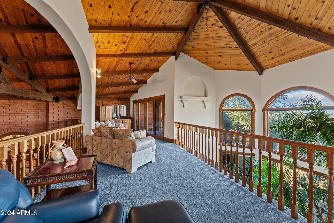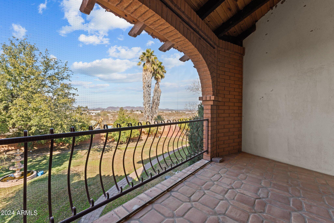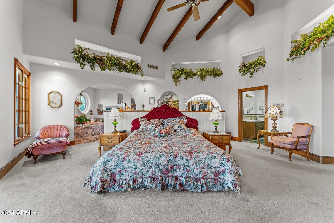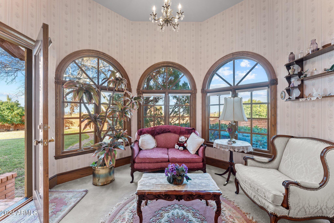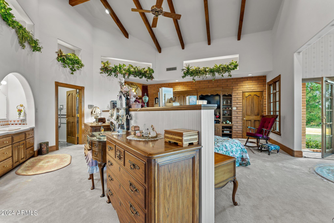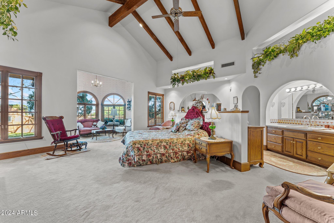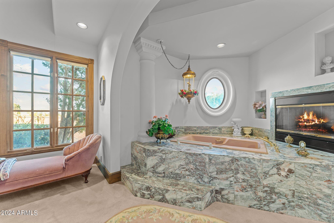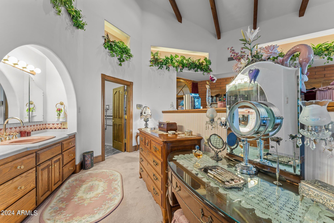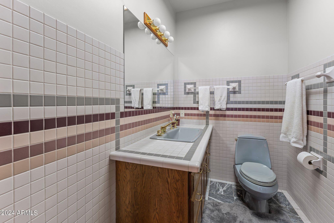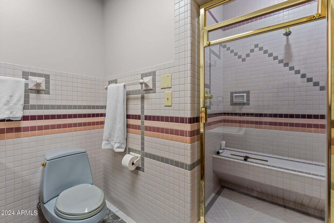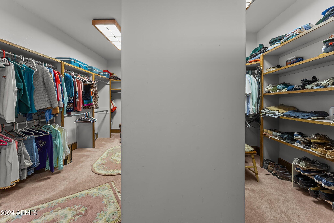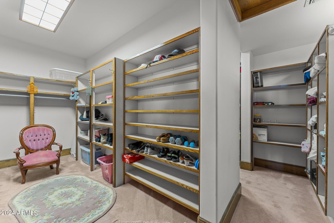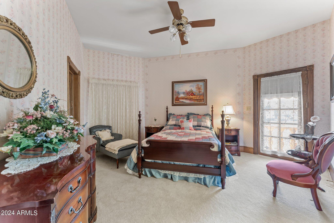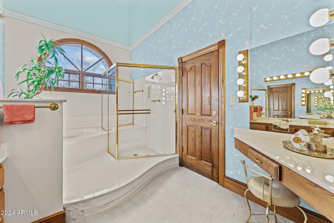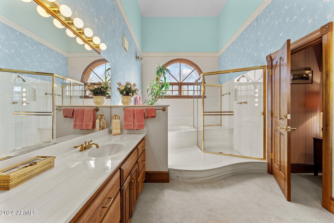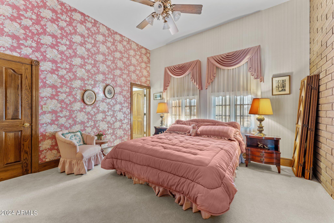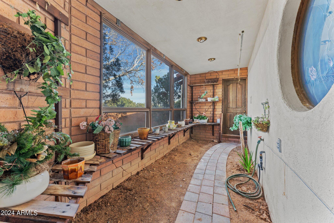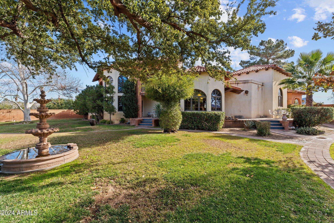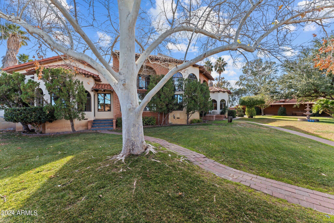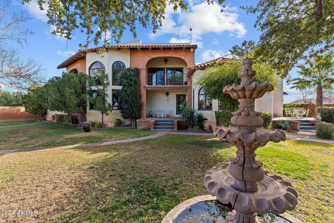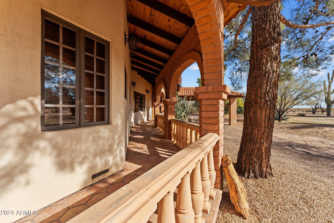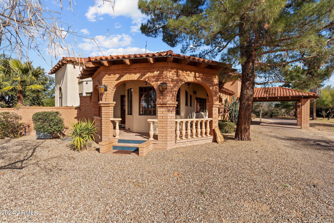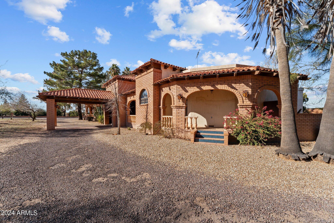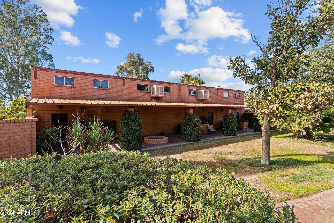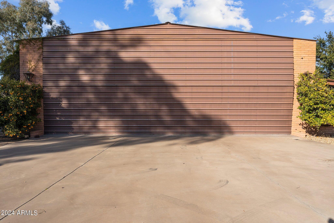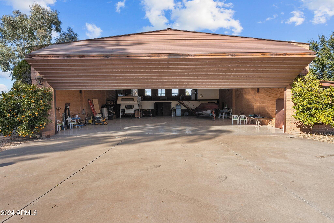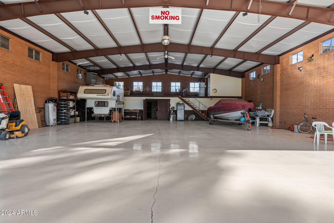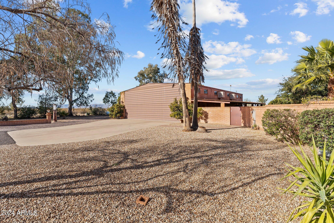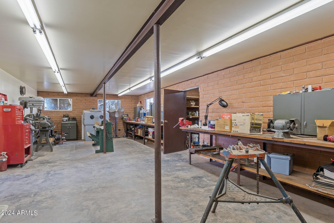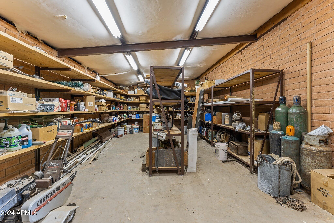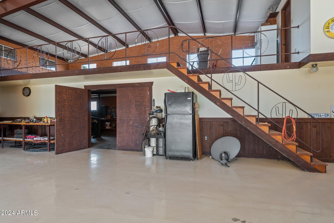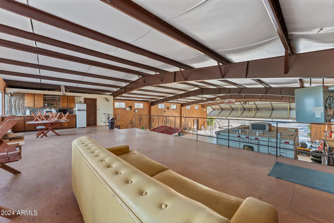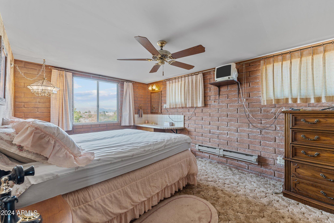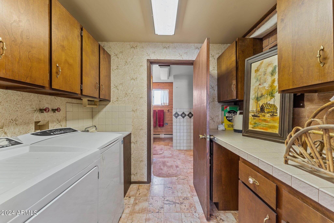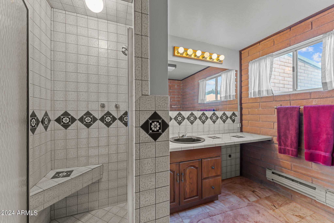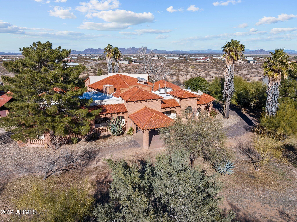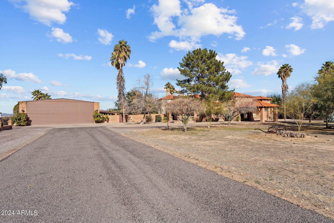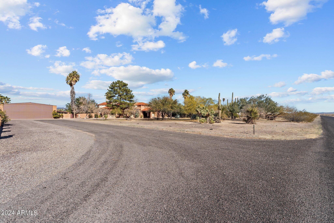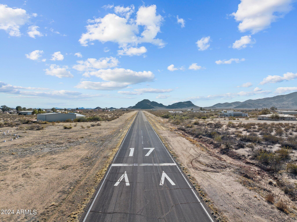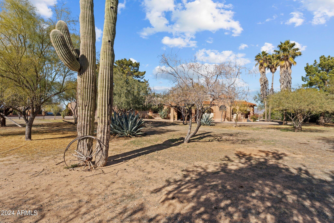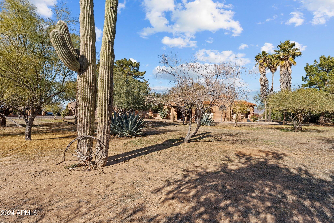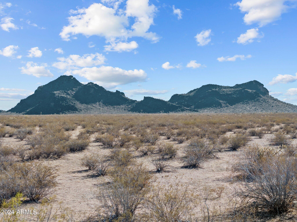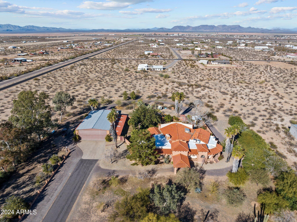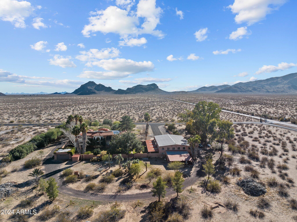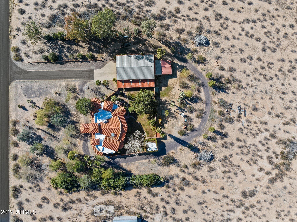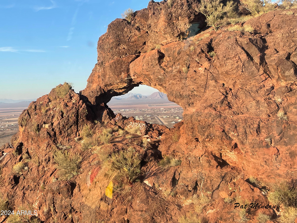- 3 Beds
- 4 Baths
- 6,556 Sqft
- 5 Acres
51414 W Pete Road
This magnificent Property offers Hacienda Style Architecture reminiscent of Spanish Living plus a 52' x 80' Hangar with Pilot's Lounge. Chef's Kitchen boasts Wolfe Range, Kol-Gard Commercial Refrigerator, Traditional & Baker's Islands, Conversation Counter & Separate walk-in Server's Pantry. Complete with Formal Dining Room, Great Room Dance Floor, Wet Bar, Spa, Atrium, multiple Fireplaces, Den & Office, it's ideal for personal Luxury or Entertaining. The spacious Primary Suite features multiple Bath areas, Large walk-in Closet & Sitting Room. Guest Rooms have Private Exits. Enjoy Outdoor Living on the Covered Patio. The 52' x 80' Hangar features Pilots' Lounge, Shop, Storage Room & Sunshade Port. Propane & Diesel Fuel Tanks plus RV parking add to the convenience of Airpark living. Property is on 5 acres with Private Well, Well House & Detached Garage in a Gated Airpark with HOA & CCR's. State Land across the street to the South. Community has a 3,906' paved, lighted runway, paved taxiways/streets & community center for great gatherings. See Document Tab for Additional Features. THIS IS AN ACTIVE AIRPARK. PLEASE YIELD TO PLANES. DO NOT CROSS, DRIVE OR WALK DOWN RUNWAY.
Essential Information
- MLS® #6659027
- Price$1,900,000
- Bedrooms3
- Bathrooms4.00
- Square Footage6,556
- Acres5.00
- Year Built1989
- TypeResidential
- Sub-TypeSingle Family Residence
- StyleSanta Barbara/Tuscan
- StatusActive
Community Information
- Address51414 W Pete Road
- SubdivisionEagle Roost Airpark
- CityAguila
- CountyMaricopa
- StateAZ
- Zip Code85320
Amenities
- UtilitiesAPS,ButanePropane
- Parking Spaces22
- # of Garages20
- ViewMountain(s)
- PoolNone
Amenities
Gated, Runway Access, Clubhouse
Parking
Garage Door Opener, Extended Length Garage, Circular Driveway, Hangar, Over Height Garage, Separate Strge Area, Detached, RV Access/Parking, RV Garage
Interior
- HeatingPropane
- FireplaceYes
- # of Stories1
Interior Features
See Remarks, Eat-in Kitchen, Breakfast Bar, 9+ Flat Ceilings, Central Vacuum, Furnished(See Rmrks), Vaulted Ceiling(s), Wet Bar, Kitchen Island, 2 Master Baths, Double Vanity, Full Bth Master Bdrm, Separate Shwr & Tub, High Speed Internet
Cooling
Both Refrig & Evap, Ceiling Fan(s), Programmable Thmstat
Fireplaces
3+ Fireplace, Two Way Fireplace, Family Room, Living Room, Master Bedroom, Gas
Exterior
- RoofTile, Foam
Exterior Features
Balcony, Private Street(s), Private Yard, Storage, RV Hookup
Lot Description
Sprinklers In Rear, Desert Back, Desert Front, Natural Desert Back, Gravel/Stone Front, Auto Timer H2O Back
Windows
Low-Emissivity Windows, Dual Pane, ENERGY STAR Qualified Windows, Wood Frames
Construction
Synthetic Stucco, Wood Frame, Stucco, Slump Block
School Information
- DistrictWickenburg Unified District
- ElementaryAguila Elementary School
- MiddleVulture Peak Middle School
- HighWickenburg High School
Listing Details
- OfficeTinzie Realty
Tinzie Realty.
![]() Information Deemed Reliable But Not Guaranteed. All information should be verified by the recipient and none is guaranteed as accurate by ARMLS. ARMLS Logo indicates that a property listed by a real estate brokerage other than Launch Real Estate LLC. Copyright 2025 Arizona Regional Multiple Listing Service, Inc. All rights reserved.
Information Deemed Reliable But Not Guaranteed. All information should be verified by the recipient and none is guaranteed as accurate by ARMLS. ARMLS Logo indicates that a property listed by a real estate brokerage other than Launch Real Estate LLC. Copyright 2025 Arizona Regional Multiple Listing Service, Inc. All rights reserved.
Listing information last updated on April 24th, 2025 at 5:00am MST.



