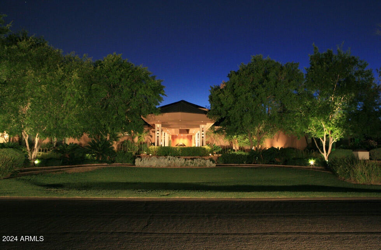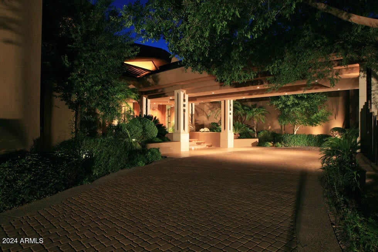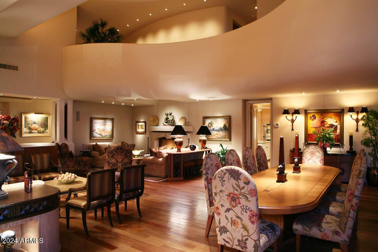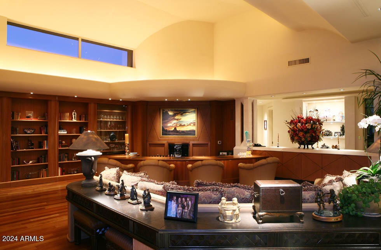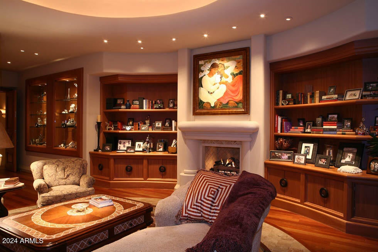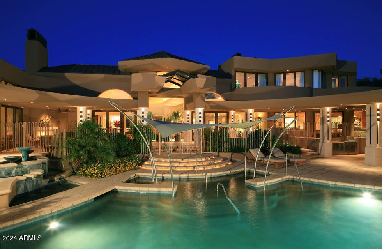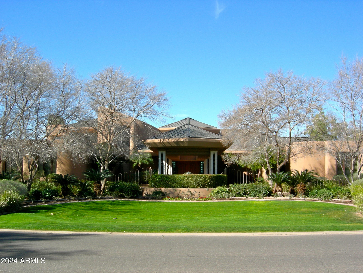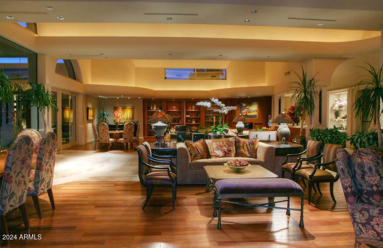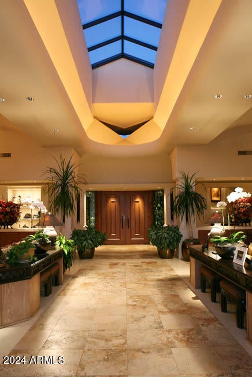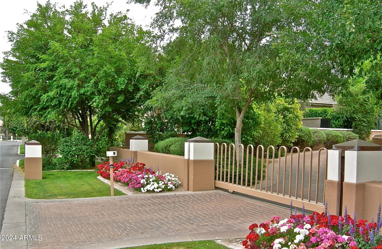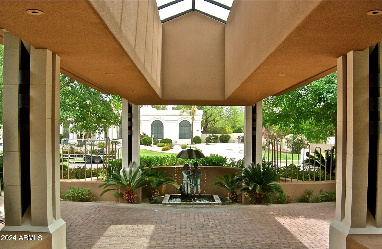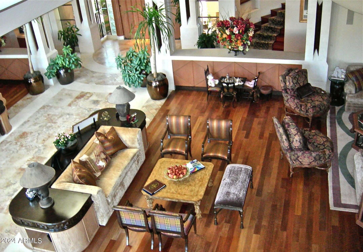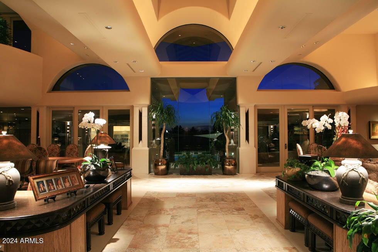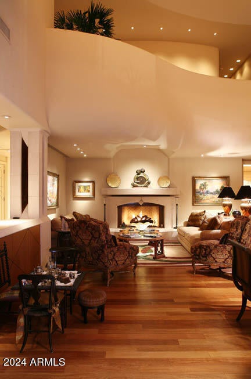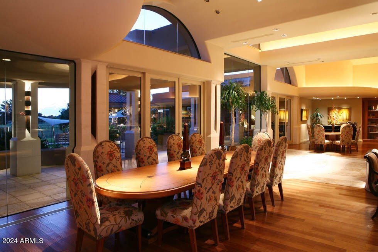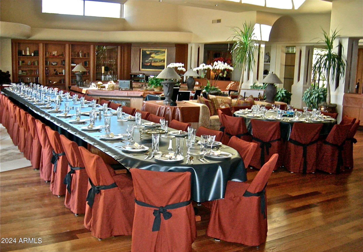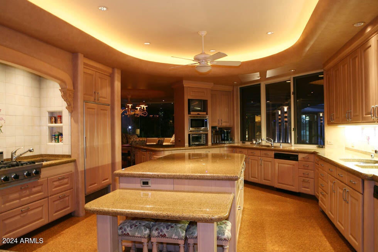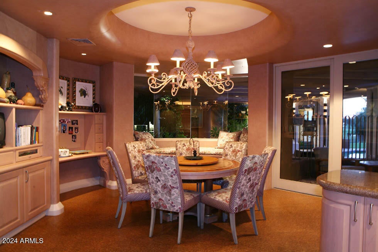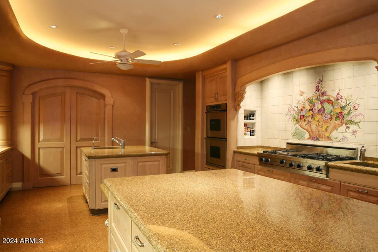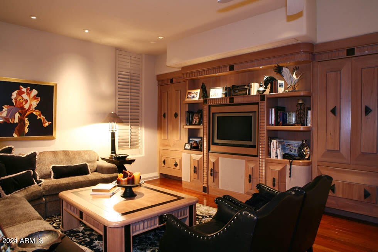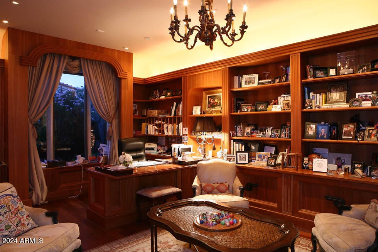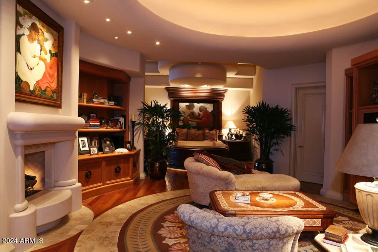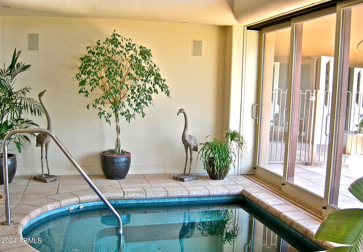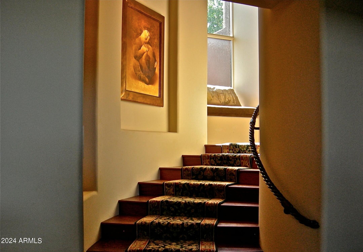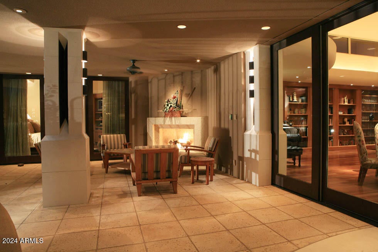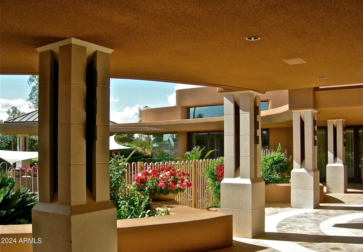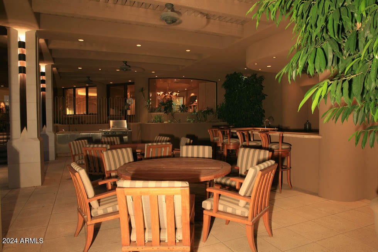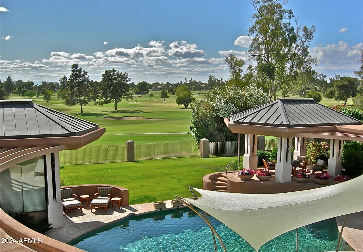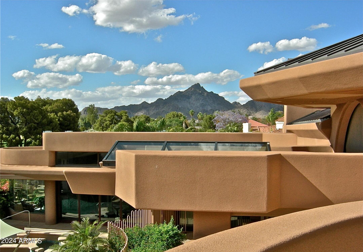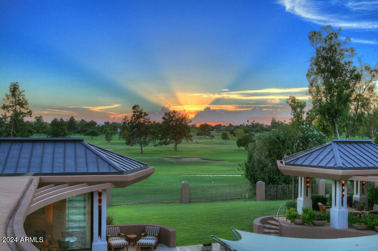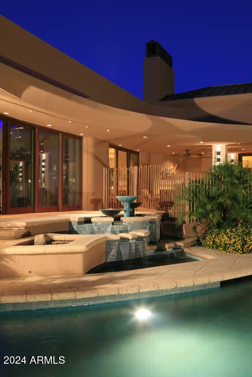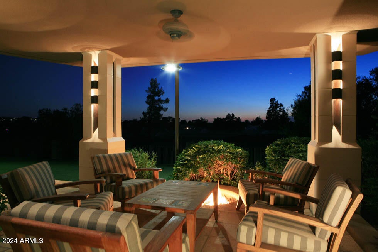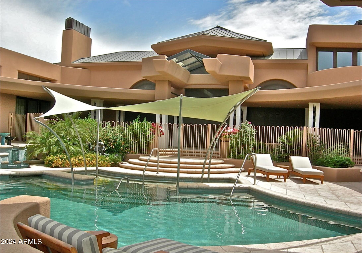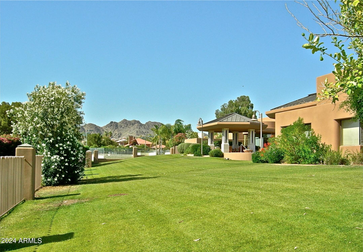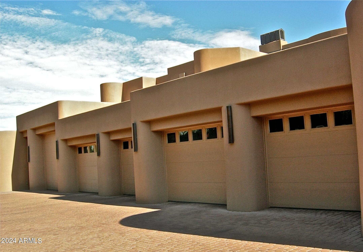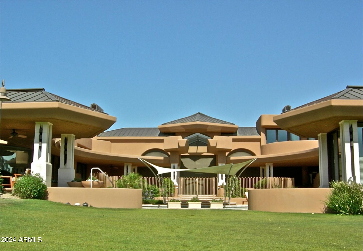- 7 Beds
- 10 Baths
- 13,366 Sqft
- 1.67 Acres
15 Biltmore Estates Drive
This world-class 1-Owner residence at the Arizona Biltmore Estates was designed by Vernon Swaback, Architect/apprentice to Frank Lloyd Wright and is located on a 1.67 AC view lot on the Estates Course/formerly Adobe. The majestic and timeless home on its resort-like grounds features an extraordinary 2,100+ SF Great Room, recessed wet bar, Kitchen created for event catering, custom limestone columns and surfaces, copper details throughout, 2-powder rooms, Brazilian hand-scraped cherry floors, exceptional millwork, an outstanding Master Suite & spa room, wonderful study, workout room, tv/game. Meticulously built of metal stud walls, steel, topped with a distinctive copper roof and includes a live-in/nanny wing. Main house / 12,503 SF, Guest house / 863 SF or Total living area of 13,366 SF.
Essential Information
- MLS® #6636402
- Price$7,150,000
- Bedrooms7
- Bathrooms10.00
- Square Footage13,366
- Acres1.67
- Year Built1997
- TypeResidential
- Sub-TypeSingle Family - Detached
- StyleContemporary
- StatusActive
Community Information
- Address15 Biltmore Estates Drive
- SubdivisionSQUAW PEAK VISTA AMD
- CityPhoenix
- CountyMaricopa
- StateAZ
- Zip Code85016
Amenities
- AmenitiesGolf, Biking/Walking Path
- UtilitiesSRP,SW Gas3
- Parking Spaces5
- # of Garages5
- ViewMountain(s)
- Has PoolYes
Parking
Electric Door Opener, Over Height Garage, Separate Strge Area, Side Vehicle Entry, Gated
Pool
Play Pool, Fenced, Heated, Private
Interior
- HeatingNatural Gas
- CoolingRefrigeration, Ceiling Fan(s)
- FireplaceYes
- # of Stories2
Interior Features
Master Downstairs, 9+ Flat Ceilings, Central Vacuum, Drink Wtr Filter Sys, Vaulted Ceiling(s), Wet Bar, Kitchen Island, Pantry, Bidet, Double Vanity, Full Bth Master Bdrm, Separate Shwr & Tub, Tub with Jets, High Speed Internet, Granite Counters
Fireplaces
3+ Fireplace, Exterior Fireplace, Living Room, Master Bedroom, Gas
Exterior
- WindowsSunscreen(s), Dual Pane
- RoofBuilt-Up, Foam, Metal
Exterior Features
Balcony, Circular Drive, Covered Patio(s), Playground, Gazebo/Ramada, Patio, Built-in Barbecue
Lot Description
On Golf Course, Grass Front, Grass Back, Auto Timer H2O Front, Auto Timer H2O Back
Construction
See Remarks, Painted, Stucco, Frame - Metal
School Information
- ElementaryMadison Rose Lane School
- MiddleMadison #1 Middle School
- HighCamelback High School
District
Phoenix Union High School District
Listing Details
- OfficeJeff Polett Realty Company
Price Change History for 15 Biltmore Estates Drive, Phoenix, AZ (MLS® #6636402)
| Date | Details | Change |
|---|---|---|
| Price Reduced from $7,500,000 to $7,150,000 |
Jeff Polett Realty Company.
![]() Information Deemed Reliable But Not Guaranteed. All information should be verified by the recipient and none is guaranteed as accurate by ARMLS. ARMLS Logo indicates that a property listed by a real estate brokerage other than Launch Real Estate LLC. Copyright 2025 Arizona Regional Multiple Listing Service, Inc. All rights reserved.
Information Deemed Reliable But Not Guaranteed. All information should be verified by the recipient and none is guaranteed as accurate by ARMLS. ARMLS Logo indicates that a property listed by a real estate brokerage other than Launch Real Estate LLC. Copyright 2025 Arizona Regional Multiple Listing Service, Inc. All rights reserved.
Listing information last updated on March 13th, 2025 at 2:33pm MST.



