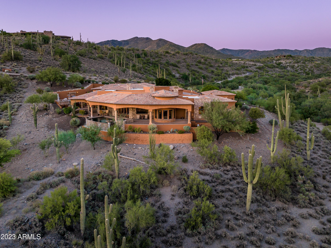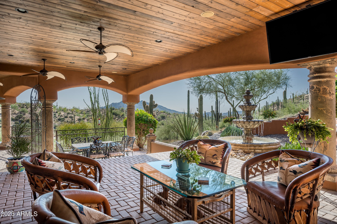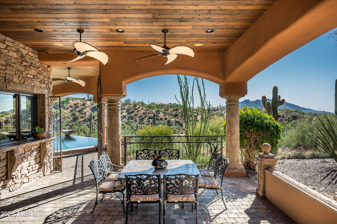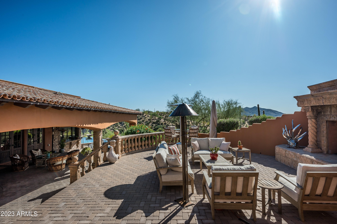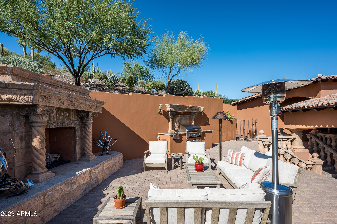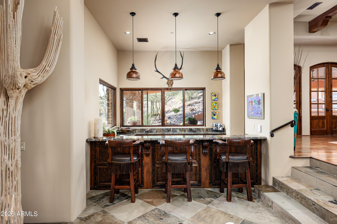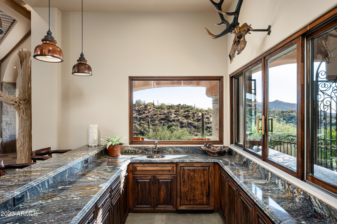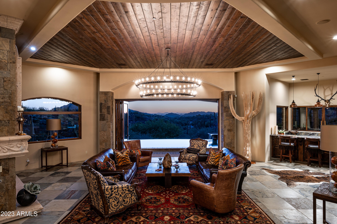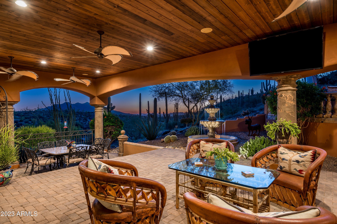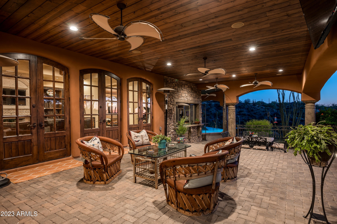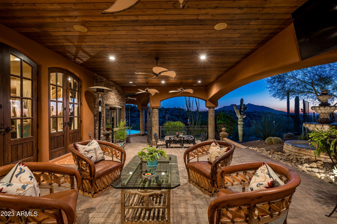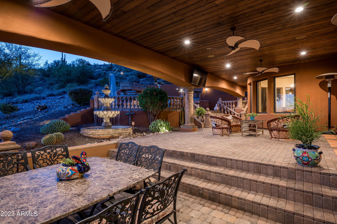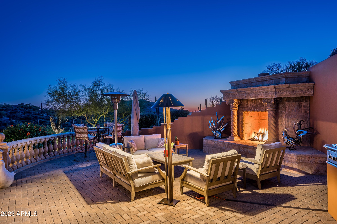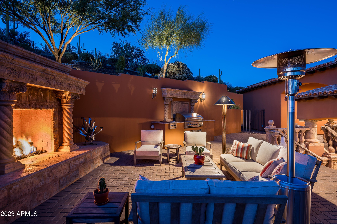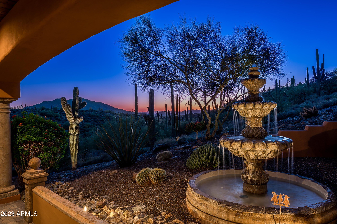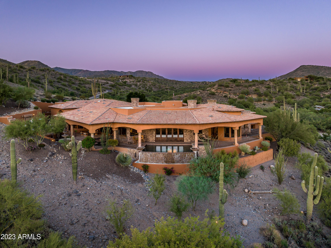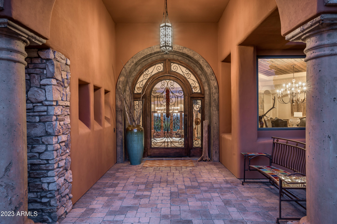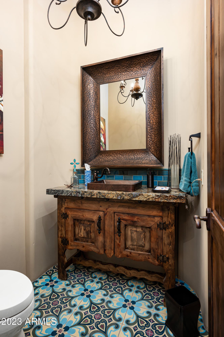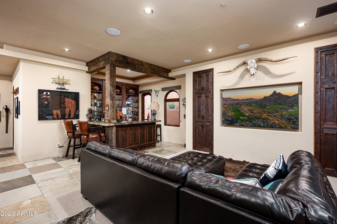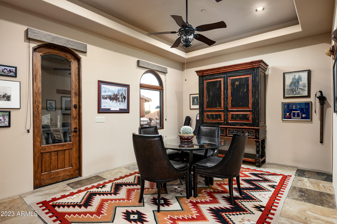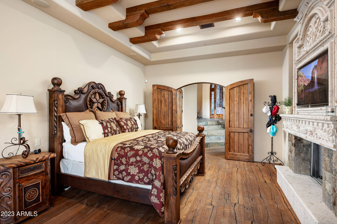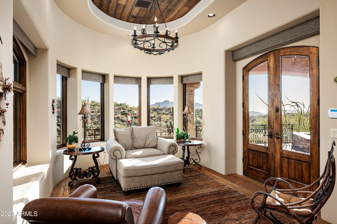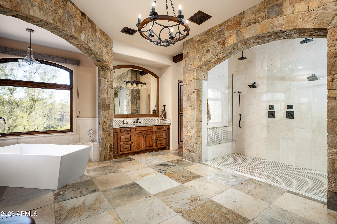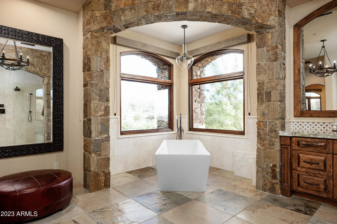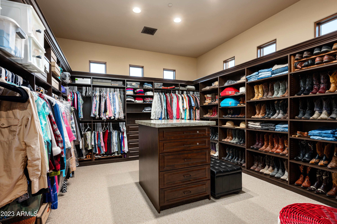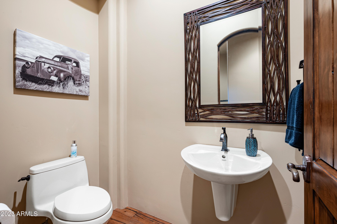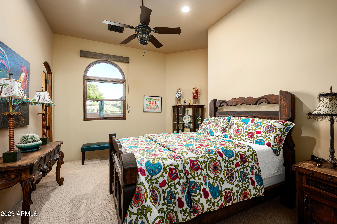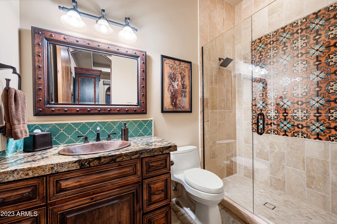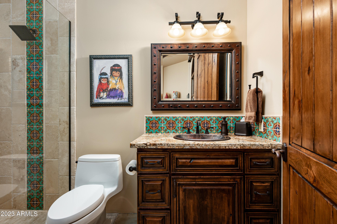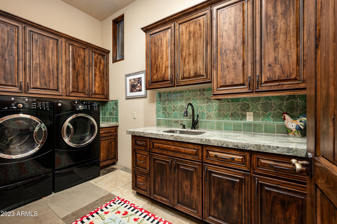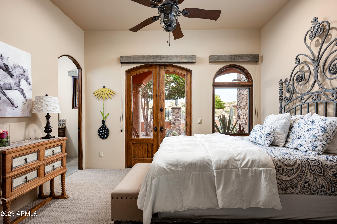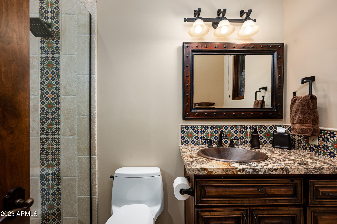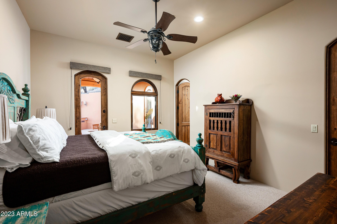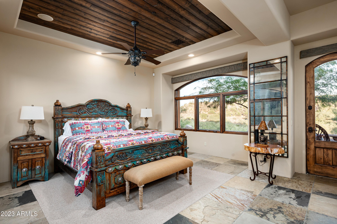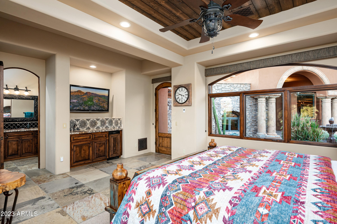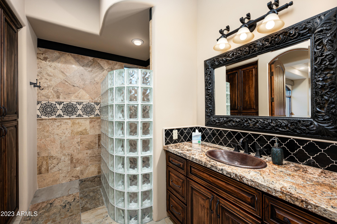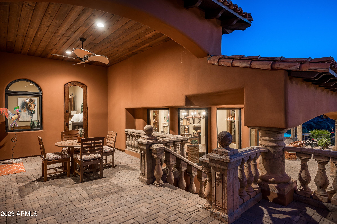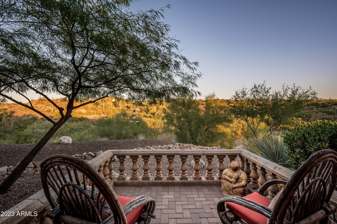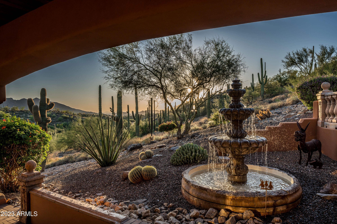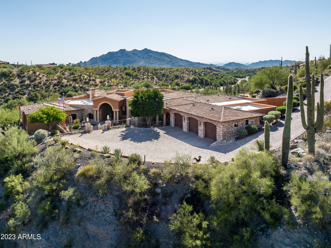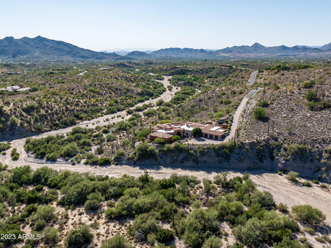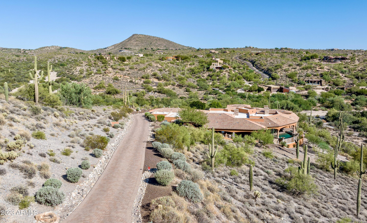- 5 Beds
- 7 Baths
- 6,897 Sqft
- 4.99 Acres
39601 N Ocotillo Ridge Drive
PRICED TO SELL! Introducing the epitome of quiet luxury at this formidable estate on 5 acres of private land. Behind the gates at the pristine Ocotillo Ridge Estates in Carefree. Every inch of this 6,900 sq. ft. estate has been meticulously maintained and crafted with an array of upgrades and emphasis on the modern hacienda style. Exceptional finishes include hickory hardwood & slate floors, wood beams, custom cabinetry, Cantera stone fireplaces, tongue and groove wood ceilings, and hand-crafted tiles throughout the home. Upon entry, the pure elegance of the great room with the accordion doors opening to the infinity edge pool and the breathtaking mountain vistas and sunsets will amaze you every time. Well-appointed top-of-the-line gourmet kitchen. ... An impressive wet bar for entertaining & picturesque views. A generous primary suite retreat with a sitting area, luxurious bath, oversized custom closet, and an exercise room. Three additional en-suites with their own patio access and separate office. Paver drive and motor court. Oversized four-car garage. Back to the enchanting courtyard, you can head to the quaint guest house that oozes the local town's flair. Your guests will have the best time at this inviting casita. Romantic outdoor spaces include 2000+/- sf of deep-covered paver patios and 1000+/- sf of elevated open dining/relaxing deck with Cantera fireplace and BBQ. There are endless, unobstructed views in every direction and every room. The setting is every bit as spectacular as the home itself. There are miles of quiet hiking and biking trails. Unequaled privacy and tranquility await you at this resort-like sanctuary. Yet, you are minutes (three miles) from the quaint, charming old towns of Cave Creek and Carefree. A full price offer will include all the furniture and accessories. A true turnkey opportunity! Effortlessly inviting you to start your new chapter without delay.
Essential Information
- MLS® #6620894
- Price$4,950,000
- Bedrooms5
- Bathrooms7.00
- Square Footage6,897
- Acres4.99
- Year Built2008
- TypeResidential
- Sub-TypeSingle Family Residence
- StyleOther
- StatusActive
Community Information
- Address39601 N Ocotillo Ridge Drive
- SubdivisionOCOTILLO RIDGE ESTATES
- CityCarefree
- CountyMaricopa
- StateAZ
- Zip Code85377
Amenities
- AmenitiesGated
- UtilitiesAPS,SW Gas3
- Parking Spaces12
- # of Garages4
- ViewMountain(s)
- Has PoolYes
- PoolPlay Pool, Heated, Private
Parking
Garage Door Opener, Extended Length Garage, Direct Access, Tandem
Interior
- AppliancesWater Purifier
- HeatingNatural Gas
- FireplaceYes
- # of Stories1
Interior Features
Eat-in Kitchen, Breakfast Bar, 9+ Flat Ceilings, Vaulted Ceiling(s), Wet Bar, Kitchen Island, Pantry, Bidet, Double Vanity, Full Bth Master Bdrm, Separate Shwr & Tub, High Speed Internet, Granite Counters
Cooling
Central Air, Ceiling Fan(s), Programmable Thmstat
Fireplaces
3+ Fireplace, Exterior Fireplace, Family Room, Living Room, Master Bedroom, Gas
Exterior
- WindowsDual Pane
- RoofTile, Foam
Exterior Features
Private Street(s), Private Yard, Built-in Barbecue
Lot Description
Desert Back, Desert Front, Cul-De-Sac
Construction
Synthetic Stucco, Wood Frame, Painted, Stucco
School Information
- DistrictCave Creek Unified District
- MiddleSonoran Trails Middle School
- HighCactus Shadows High School
Elementary
Black Mountain Elementary School
Listing Details
- OfficeRealty Executives
Price Change History for 39601 N Ocotillo Ridge Drive, Carefree, AZ (MLS® #6620894)
| Date | Details | Change |
|---|---|---|
| Price Reduced from $5,150,000 to $4,950,000 | ||
| Price Reduced from $5,275,000 to $5,150,000 | ||
| Price Reduced from $5,300,000 to $5,275,000 | ||
| Price Increased from $4,800,000 to $5,300,000 |
Realty Executives.
![]() Information Deemed Reliable But Not Guaranteed. All information should be verified by the recipient and none is guaranteed as accurate by ARMLS. ARMLS Logo indicates that a property listed by a real estate brokerage other than Launch Real Estate LLC. Copyright 2025 Arizona Regional Multiple Listing Service, Inc. All rights reserved.
Information Deemed Reliable But Not Guaranteed. All information should be verified by the recipient and none is guaranteed as accurate by ARMLS. ARMLS Logo indicates that a property listed by a real estate brokerage other than Launch Real Estate LLC. Copyright 2025 Arizona Regional Multiple Listing Service, Inc. All rights reserved.
Listing information last updated on April 25th, 2025 at 3:30am MST.



