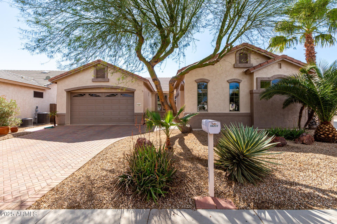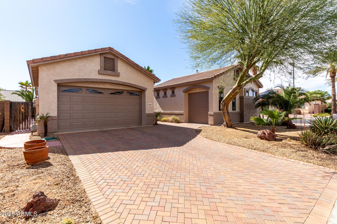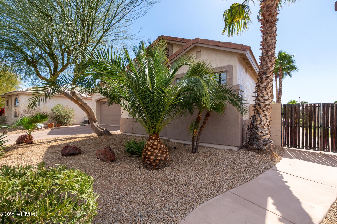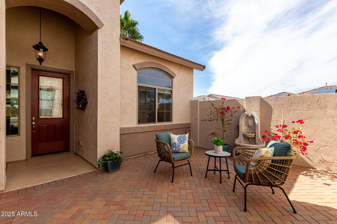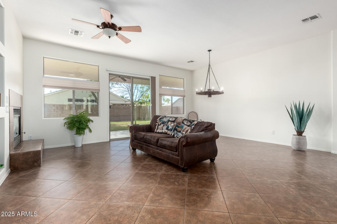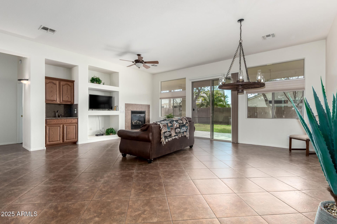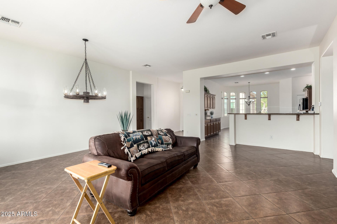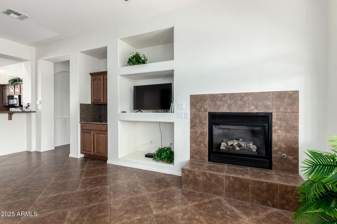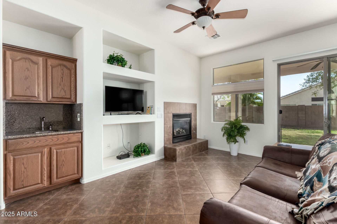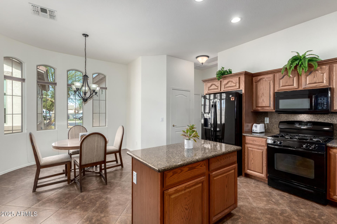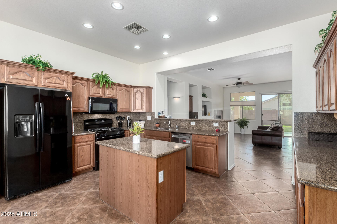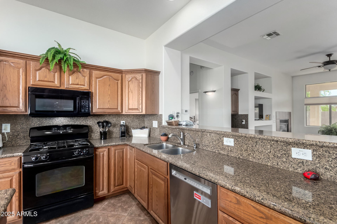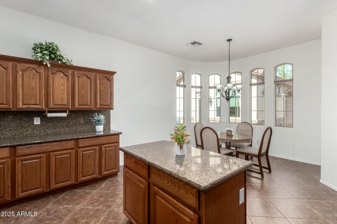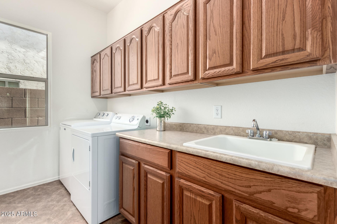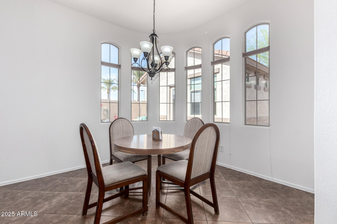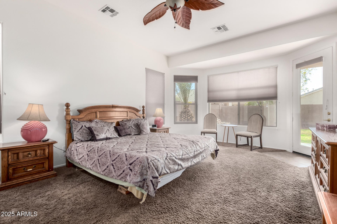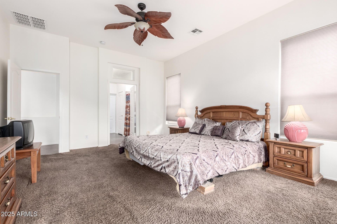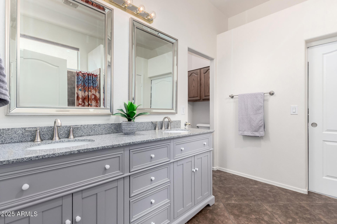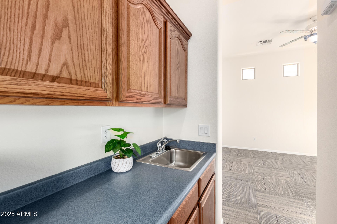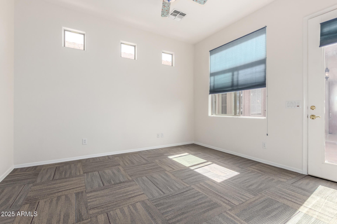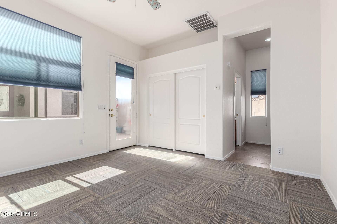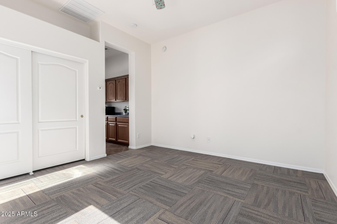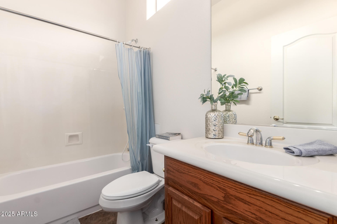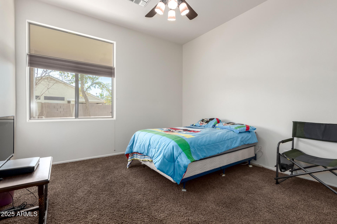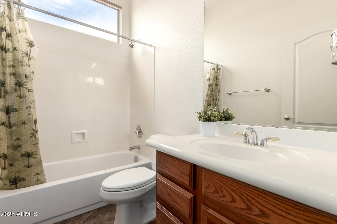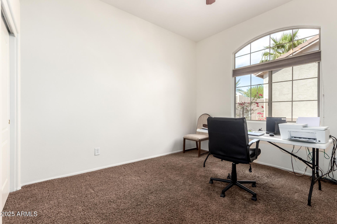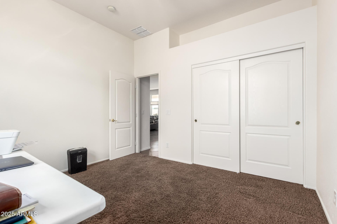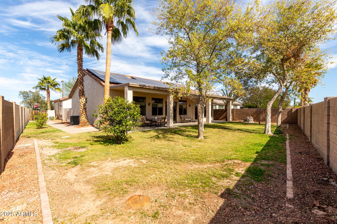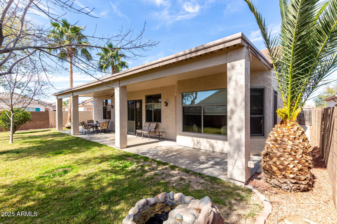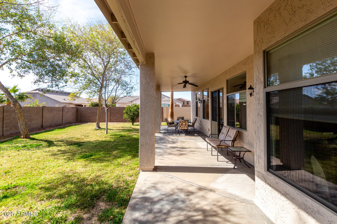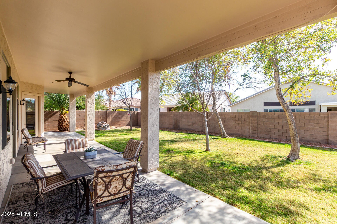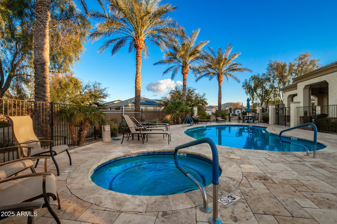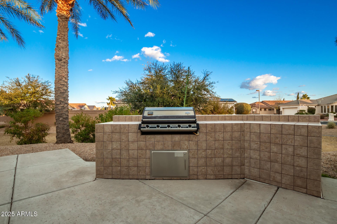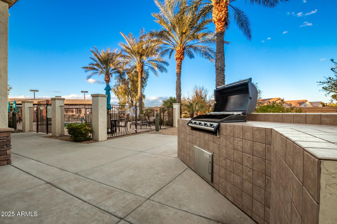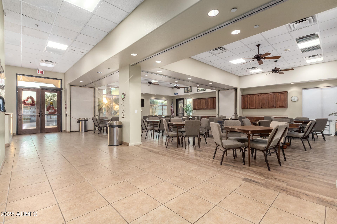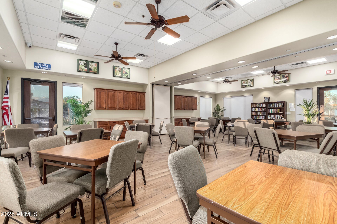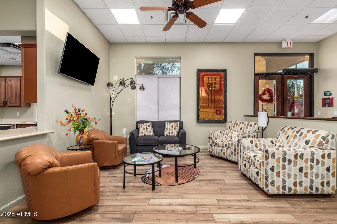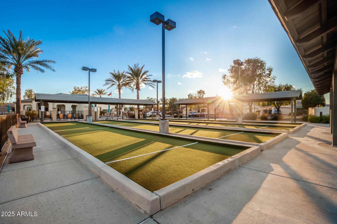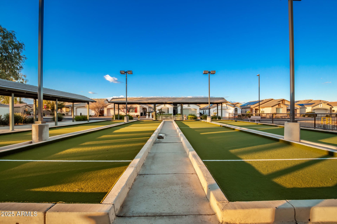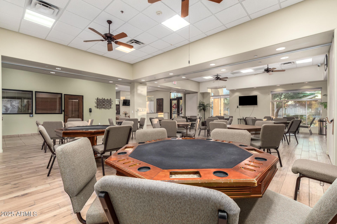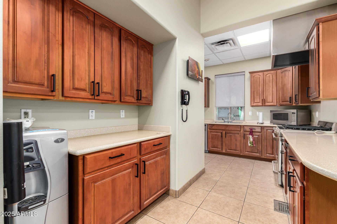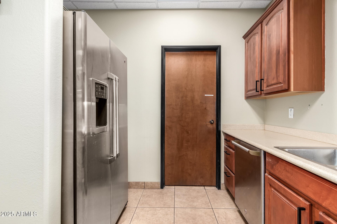- 4 Beds
- 3 Baths
- 2,277 Sqft
- .22 Acres
18261 W Weatherby Drive
4 BR, 3 bath TAPATIO model This beautiful home is situated on a north/south lot in the 55+, gated community of AZ Traditions & includes many amenities. Front walkway leads to the private courtyard & separate entrances to the house 1,962 sq ft & casita 315 sq ft. The house features a spacious Great Room with a custom built-in entertainment center, gas fireplace, wet bar, upgraded gourmet island kitchen, breakfast bar, dining area that overlooks the courtyard. This home also offers a large laundry room with cabinets and sink, elegant 10' ceilings with fans in each bedroom, family room and patio. Tile flooring in all except bedrooms, covered back patio with mister system & more!! The casita features a large living area, a kitchenette and bath separate HVAC and water heater. Entire property served by Tesla Solar-7 year lease remaining with renewal option. Solar $153 monthly. Property tax annually $2,566. HOA $195 monthly. Interior and exterior new paint 2025. Both water heaters upgraded in past year. Main house new HVAV 2024. Front irrigation updated 2024. Main bath new cabinets, sinks, granite and faucets 2025. New carpet in casita 2025.
Essential Information
- MLS® #6824896
- Price$468,000
- Bedrooms4
- Bathrooms3.00
- Square Footage2,277
- Acres0.22
- Year Built2008
- TypeResidential
- Sub-TypeSingle Family - Detached
- StyleRanch
- StatusActive
Community Information
- Address18261 W Weatherby Drive
- SubdivisionARIZONA TRADITIONS PARCEL 14
- CitySurprise
- CountyMaricopa
- StateAZ
- Zip Code85374
Amenities
- UtilitiesSW Gas3,Unisource
- Parking Spaces3
- # of Garages3
- PoolNone
Amenities
Gated Community, Pickleball Court(s), Community Spa Htd, Community Spa, Community Pool Htd, Community Pool, Guarded Entry, Golf, Tennis Court(s), Biking/Walking Path, Fitness Center
Parking
Addtn'l Purchasable, Dir Entry frm Garage, Golf Cart Garage
Interior
- HeatingNatural Gas, Ceiling
- CoolingCeiling Fan(s), See Remarks
- FireplaceYes
- Fireplaces1 Fireplace, Family Room
- # of Stories1
Interior Features
Master Downstairs, Eat-in Kitchen, 9+ Flat Ceilings, No Interior Steps, Wet Bar, Kitchen Island, Pantry, 3/4 Bath Master Bdrm, Double Vanity, High Speed Internet, Granite Counters, Laminate Counters
Exterior
- Exterior FeaturesCovered Patio(s), Patio
- RoofTile
- ConstructionStucco, Frame - Wood
Lot Description
Corner Lot, Desert Front, Gravel/Stone Back, Grass Back, Auto Timer H2O Front, Auto Timer H2O Back
School Information
- DistrictAdult
- ElementaryDysart Middle School
- MiddleDysart High School
- HighAdult
Listing Details
- OfficeProSmart Realty
ProSmart Realty.
![]() Information Deemed Reliable But Not Guaranteed. All information should be verified by the recipient and none is guaranteed as accurate by ARMLS. ARMLS Logo indicates that a property listed by a real estate brokerage other than Launch Real Estate LLC. Copyright 2025 Arizona Regional Multiple Listing Service, Inc. All rights reserved.
Information Deemed Reliable But Not Guaranteed. All information should be verified by the recipient and none is guaranteed as accurate by ARMLS. ARMLS Logo indicates that a property listed by a real estate brokerage other than Launch Real Estate LLC. Copyright 2025 Arizona Regional Multiple Listing Service, Inc. All rights reserved.
Listing information last updated on February 27th, 2025 at 2:30am MST.



