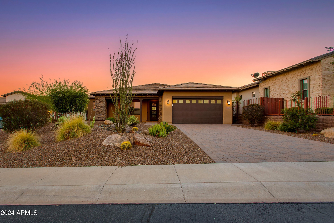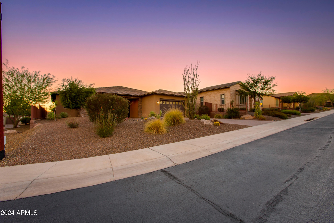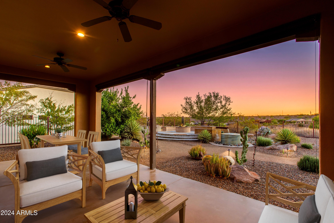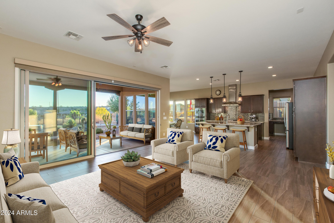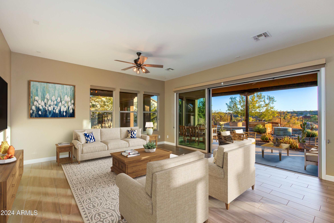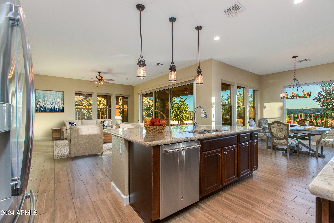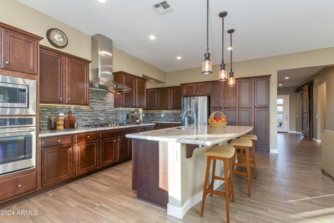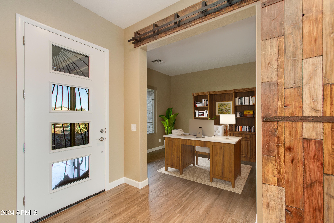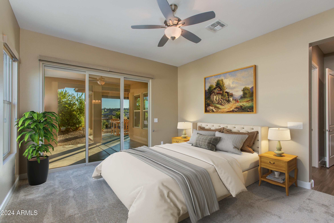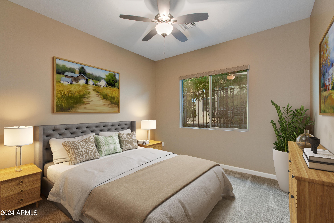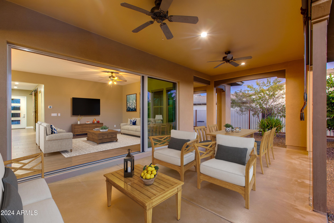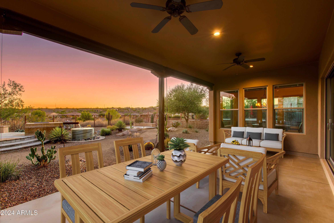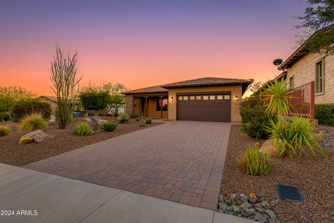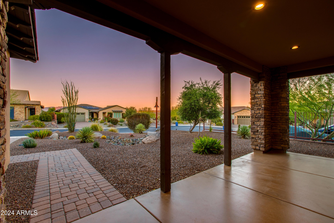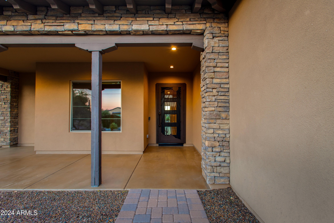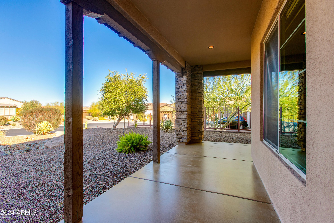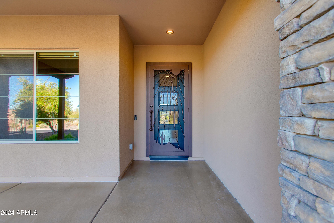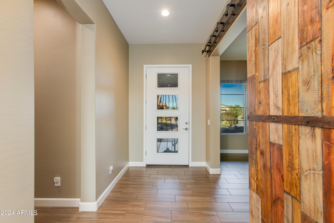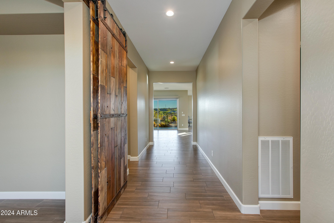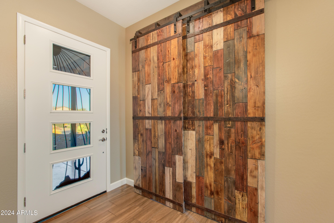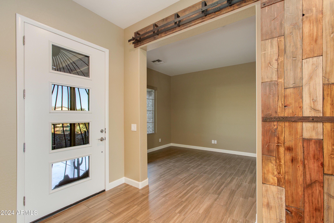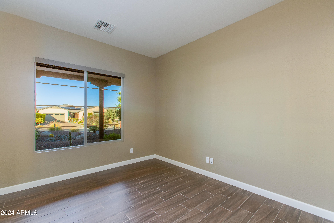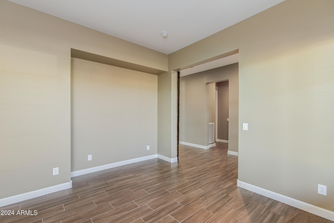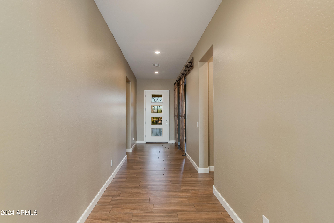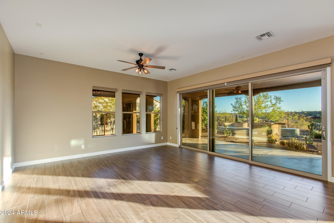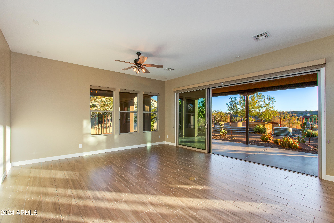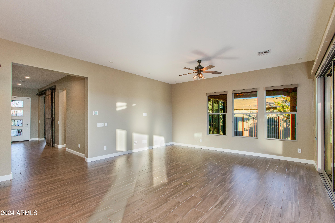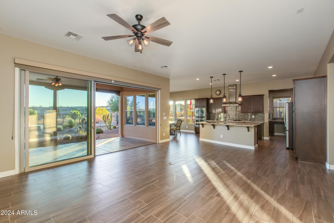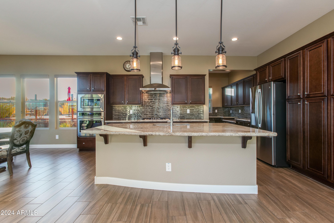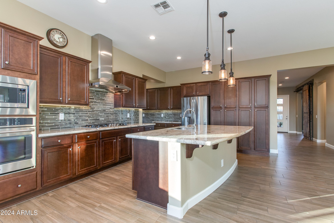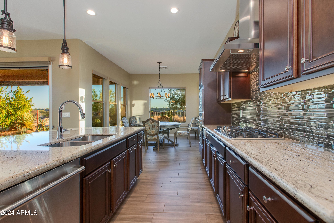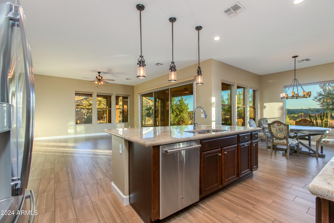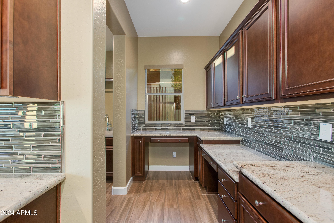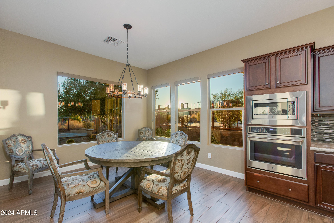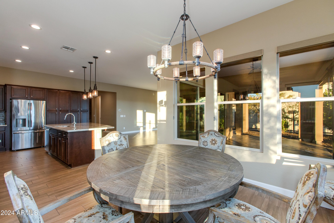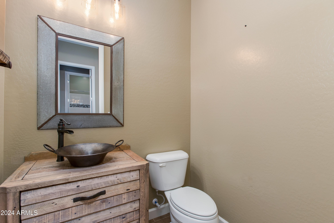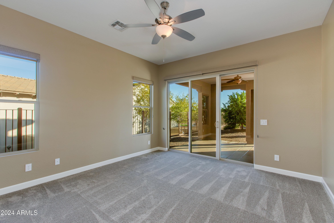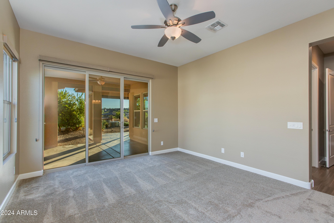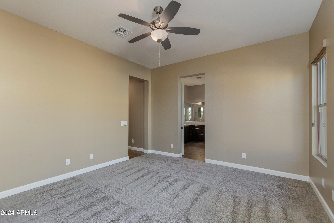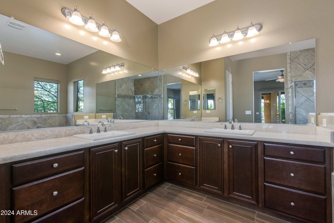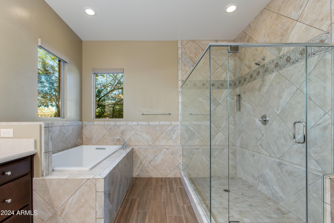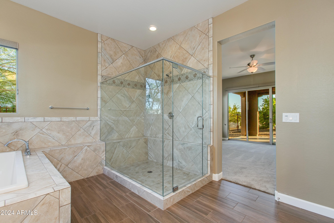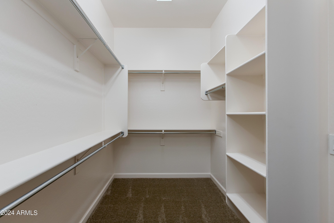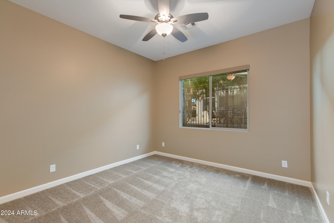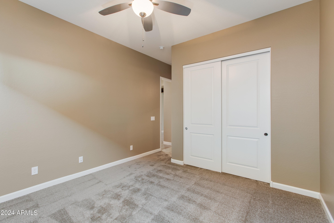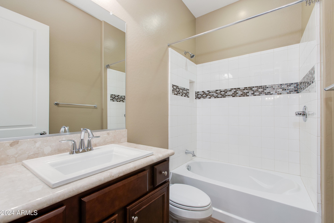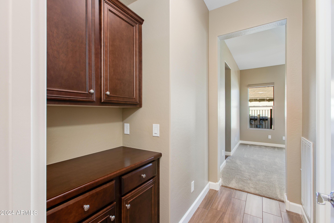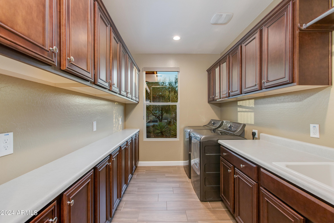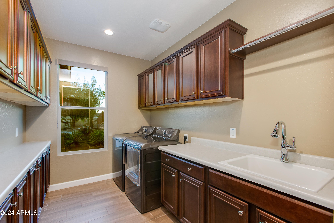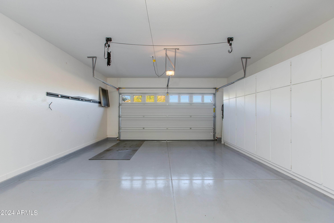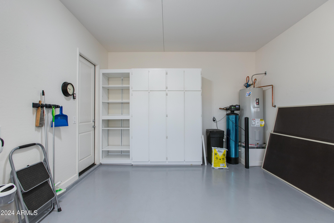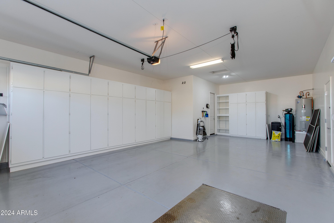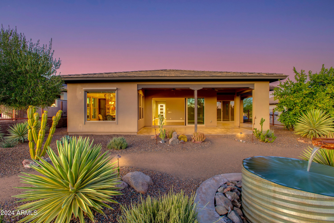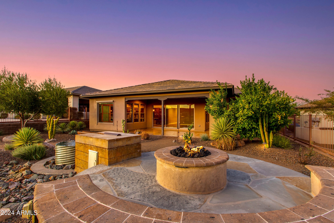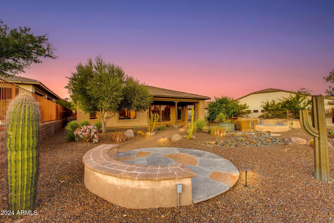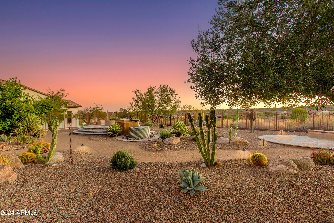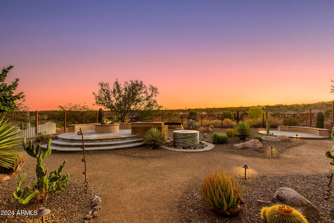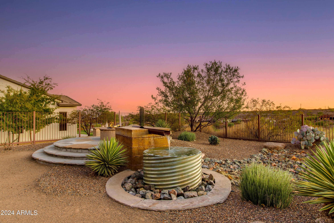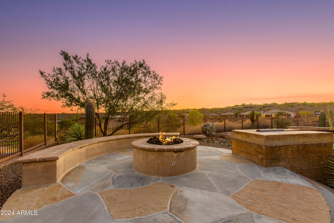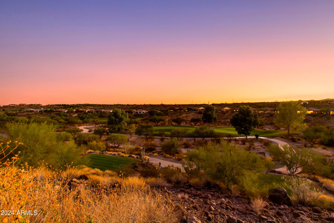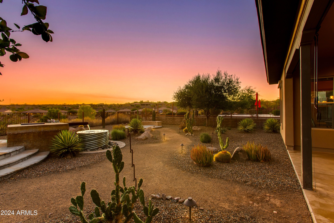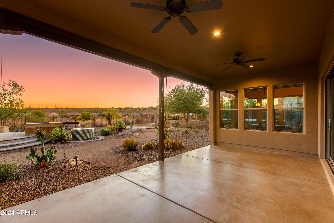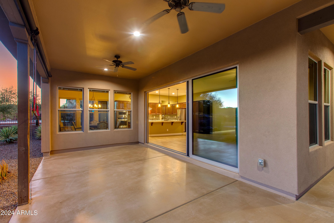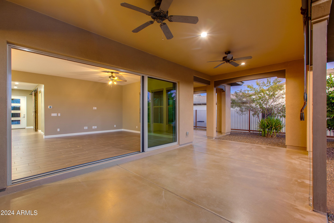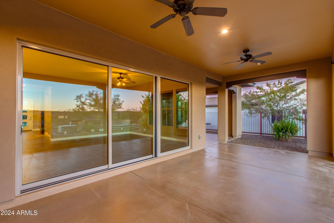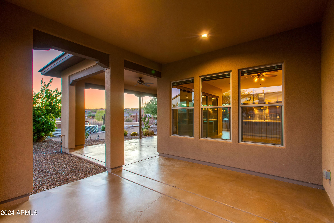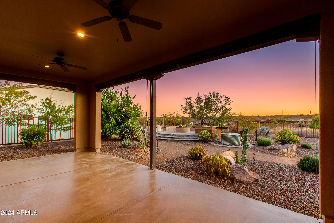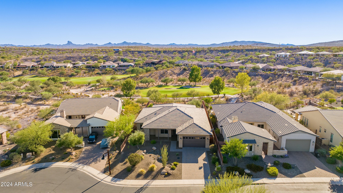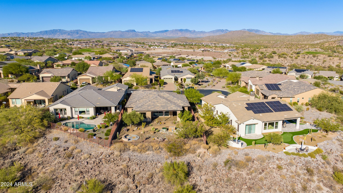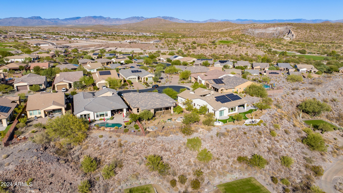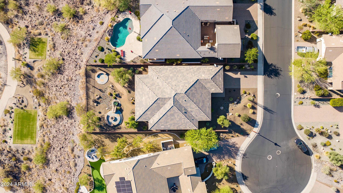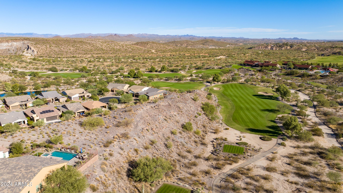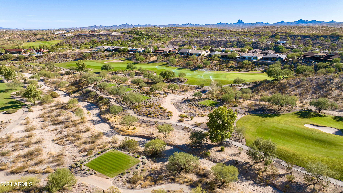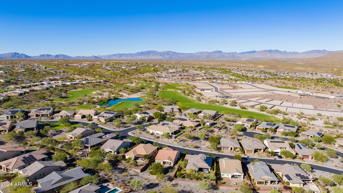- 2 Beds
- 3 Baths
- 2,208 Sqft
- ¼ Acres
3285 Big Sky Drive
Discover this beautiful 2 bed, 2.5 bath Brasada floor plan by Shea Homes in the terraced Sundance neighborhood. Situated on a quiet cul-de-sac with an extra deep homesite on the golf course, this home features stunning desert landscaping, a custom water feature, fire pit & generous covered patios for seamless indoor-outdoor living. A 15-ft sliding glass wall in the living room opens to the backyard oasis. Enjoy a gourmet kitchen with a large island, built-in appliances & custom tile work. The primary suite boasts a private patio & luxurious bath. Extra deep 3-car tandem garage with sealed floors & custom cabinets. Don't miss this Wickenburg Ranch gem! ________ Welcome to this stunning 2-bedroom, 2.5-bath home featuring the highly sought-after Brasada floor plan by Shea Homes. Located in the established and beautifully terraced Sundance neighborhood, this property sits on a quiet cul-de-sac with an extra deep homesite overlooking the golf course. The meticulously maintained desert landscaping in both the front and backyards creates a true desert oasis, complete with a custom water feature, fire pit, and generous covered patio spaces perfect for entertaining. Inside, a 15-foot sliding glass wall in the living room seamlessly connects indoor and outdoor living, making this home an entertainer's dream. The open kitchen boasts a large central island, built-in appliances, under-cabinet lighting, and custom tile work that extends to both bathrooms. The primary bedroom includes a private exit to a covered side patio, and the en suite bath features a heavy glass shower enclosure, dual vanities, and sinks. A custom barn door at the den offers versatility as a media room or extra guest space. The extra deep 3-car tandem garage includes a sealed floor and custom cabinetry, providing ample storage. Don't miss this opportunity to own one of the finest homes in Wickenburg Ranch!
Essential Information
- MLS® #6772582
- Price$839,000
- Bedrooms2
- Bathrooms3.00
- Square Footage2,208
- Acres0.25
- Year Built2016
- TypeResidential
- Sub-TypeSingle Family - Detached
- StyleTerritorial/Santa Fe
- StatusActive
Community Information
- Address3285 Big Sky Drive
- SubdivisionWICKENBURG RANCH PARCEL R
- CityWickenburg
- CountyYavapai
- StateAZ
- Zip Code85390
Amenities
- UtilitiesAPS,ButanePropane
- Parking Spaces5
- ParkingDir Entry frm Garage, Tandem
- # of Garages3
- PoolNone
Amenities
Gated Community, Pickleball Court(s), Community Spa Htd, Community Spa, Community Pool Htd, Community Pool, Lake Subdivision, Community Media Room, Guarded Entry, Golf, Concierge, Tennis Court(s), Playground, Biking/Walking Path, Clubhouse, Fitness Center
Interior
- HeatingElectric
- FireplacesNone
- # of Stories1
Interior Features
Eat-in Kitchen, Breakfast Bar, Kitchen Island, Full Bth Master Bdrm, Separate Shwr & Tub, High Speed Internet, Granite Counters
Cooling
Ceiling Fan(s), ENERGY STAR Qualified Equipment, Programmable Thmstat, Refrigeration
Exterior
- Exterior FeaturesCovered Patio(s)
- RoofTile, Concrete
Lot Description
Sprinklers In Rear, Sprinklers In Front, Desert Back, Desert Front, On Golf Course, Cul-De-Sac, Auto Timer H2O Front, Auto Timer H2O Back, Irrigation Front, Irrigation Back
Windows
Sunscreen(s), Dual Pane, ENERGY STAR Qualified Windows, Low-E, Vinyl Frame
Construction
Painted, Stucco, Stone, Frame - Wood
School Information
- DistrictWickenburg Unified District
- ElementaryHassayampa Elementary School
- MiddleVulture Peak Middle School
- HighWickenburg High School
Listing Details
- OfficeThe Brokery
Price Change History for 3285 Big Sky Drive, Wickenburg, AZ (MLS® #6772582)
| Date | Details | Change |
|---|---|---|
| Price Reduced from $845,000 to $839,000 | ||
| Status Changed from Pending to Active | – | |
| Status Changed from Active to Pending | – |
The Brokery.
![]() Information Deemed Reliable But Not Guaranteed. All information should be verified by the recipient and none is guaranteed as accurate by ARMLS. ARMLS Logo indicates that a property listed by a real estate brokerage other than Launch Real Estate LLC. Copyright 2025 Arizona Regional Multiple Listing Service, Inc. All rights reserved.
Information Deemed Reliable But Not Guaranteed. All information should be verified by the recipient and none is guaranteed as accurate by ARMLS. ARMLS Logo indicates that a property listed by a real estate brokerage other than Launch Real Estate LLC. Copyright 2025 Arizona Regional Multiple Listing Service, Inc. All rights reserved.
Listing information last updated on February 27th, 2025 at 2:00am MST.



